8 Shady Pines Dr, Warminster, PA 18974
Local realty services provided by:Better Homes and Gardens Real Estate Community Realty
8 Shady Pines Dr,Warminster, PA 18974
$3,500,000
- 6 Beds
- 9 Baths
- 12,771 sq. ft.
- Single family
- Active
Listed by:roman ovrutsky
Office:erealty advisors, inc
MLS#:PABU2098002
Source:BRIGHTMLS
Price summary
- Price:$3,500,000
- Price per sq. ft.:$274.06
- Monthly HOA dues:$120
About this home
Welcome to 8 Shady Pines Dr! This magnificent estate features 5bed 9 bath 9200sqf on a little over 1 acre lot in the sought after Northhampton Reserve Community!
The sellers have spent on upgrading every feature in the home from a backyard oasis, to a front walkway with an 18' tall custom iron door. This home screams special as soon as you drive to it!
Almost 2M has been spent on the interior of the house and the exterior!
There are far too many upgrades and customizations to list. Noteworthy items include:
Custom Kitchen with Panda Marble countertop, and high-end appliances.
LED trim work throught, custom wine bar, gym, movie theater, recording studio, sauna, steam room, custom vanities, built in closets in every room (MUST SEE MASTER CLOSET), full house generator, sprinkler system, full house automation, backyard automation and landscape lights in front and back. Best of all the sellers are willing to include all the custom high-end furniture, blinds & drapes in the house with the sale!
Note: Many photos are missing and will be uploaded August 1st
Contact an agent
Home facts
- Year built:2018
- Listing ID #:PABU2098002
- Added:109 day(s) ago
- Updated:September 29, 2025 at 02:04 PM
Rooms and interior
- Bedrooms:6
- Total bathrooms:9
- Full bathrooms:6
- Half bathrooms:3
- Living area:12,771 sq. ft.
Heating and cooling
- Cooling:Central A/C
- Heating:90% Forced Air, Natural Gas
Structure and exterior
- Year built:2018
- Building area:12,771 sq. ft.
- Lot area:1 Acres
Utilities
- Water:Public
- Sewer:Public Sewer
Finances and disclosures
- Price:$3,500,000
- Price per sq. ft.:$274.06
- Tax amount:$21,439 (2023)
New listings near 8 Shady Pines Dr
- Coming SoonOpen Sat, 12 to 2pm
 $550,000Coming Soon4 beds 3 baths
$550,000Coming Soon4 beds 3 baths665 Whirlaway Dr, WARMINSTER, PA 18974
MLS# PABU2105008Listed by: RE/MAX LEGACY - New
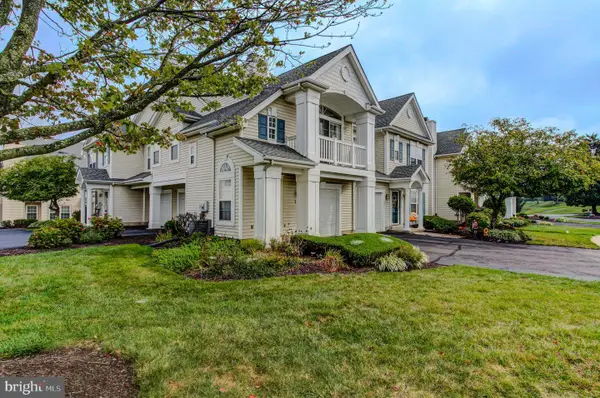 $385,000Active2 beds 2 baths1,260 sq. ft.
$385,000Active2 beds 2 baths1,260 sq. ft.202 Strawberry Ct, WARWICK, PA 18974
MLS# PABU2105290Listed by: KELLER WILLIAMS REALTY GROUP - Coming Soon
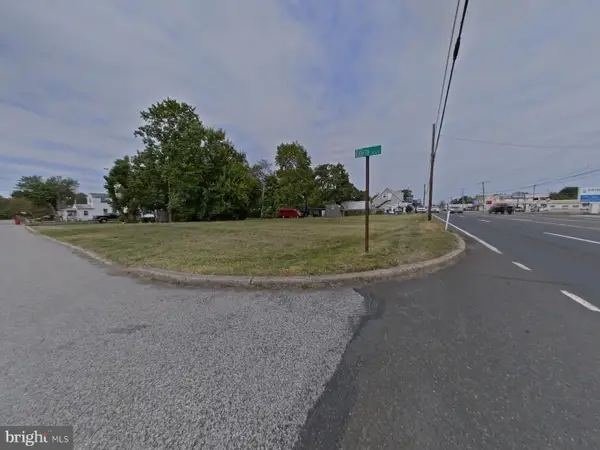 $95,000Coming Soon-- Acres
$95,000Coming Soon-- AcresYork Rd, WARMINSTER, PA 18974
MLS# PABU2105782Listed by: RE/MAX @ HOME - New
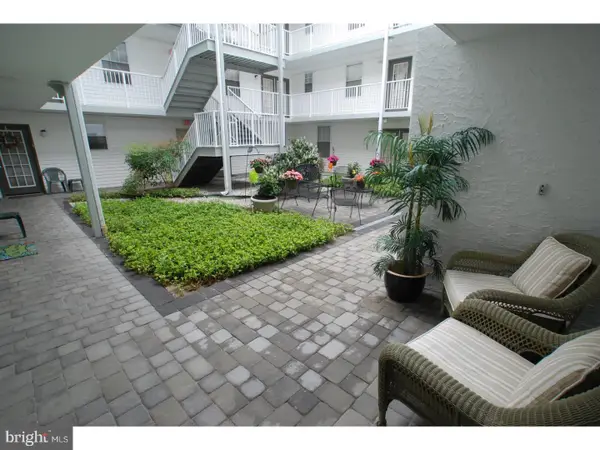 $335,000Active2 beds 2 baths1,414 sq. ft.
$335,000Active2 beds 2 baths1,414 sq. ft.1000 Centennial Sta, WARMINSTER, PA 18974
MLS# PABU2105838Listed by: FABER REALTY INC - New
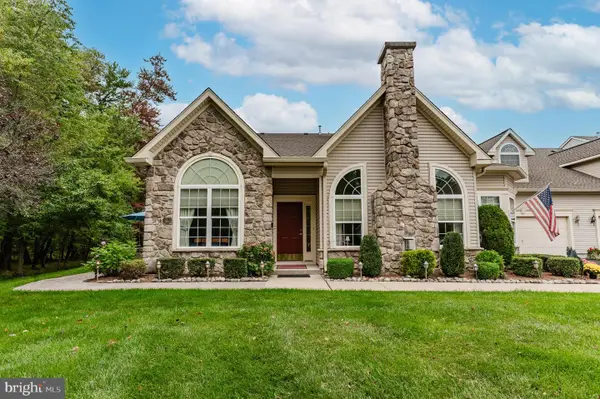 $725,000Active2 beds 3 baths2,378 sq. ft.
$725,000Active2 beds 3 baths2,378 sq. ft.159 Villa Dr, WARMINSTER, PA 18991
MLS# PABU2105920Listed by: LONG & FOSTER REAL ESTATE, INC. 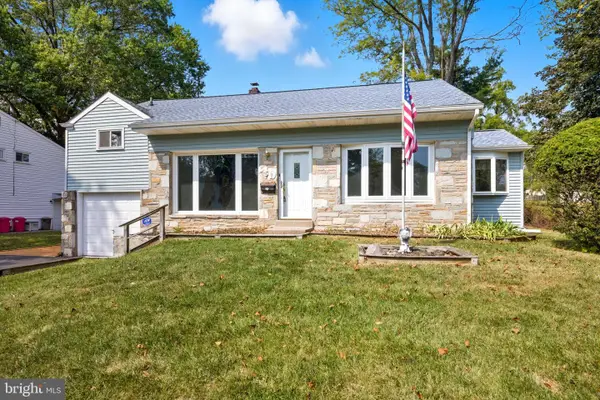 $439,000Pending4 beds 3 baths1,867 sq. ft.
$439,000Pending4 beds 3 baths1,867 sq. ft.551 Revolutionary Way, WARMINSTER, PA 18974
MLS# PABU2106326Listed by: KELLER WILLIAMS REAL ESTATE - NEWTOWN- New
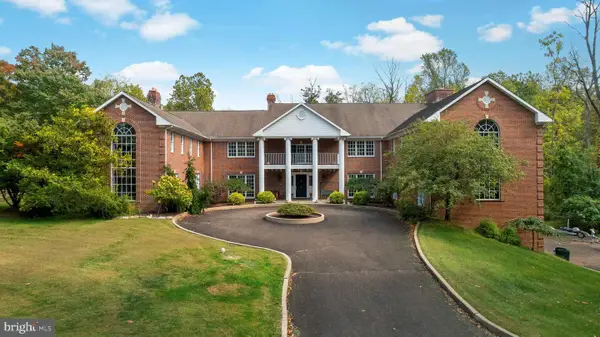 $2,495,000Active6 beds 10 baths14,000 sq. ft.
$2,495,000Active6 beds 10 baths14,000 sq. ft.1390 Old Jacksonville, IVYLAND, PA 18974
MLS# PABU2106160Listed by: ELITE REALTY GROUP UNL. INC. - New
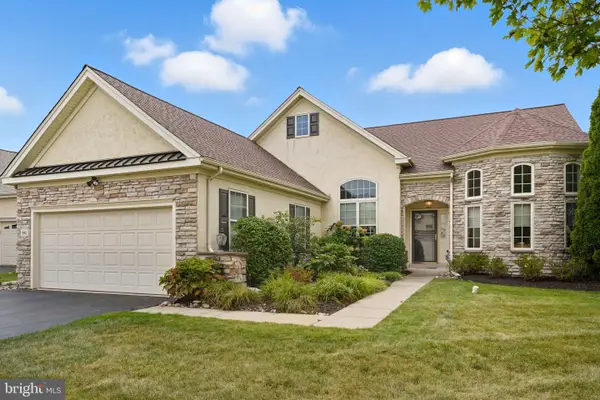 $650,000Active2 beds 2 baths2,077 sq. ft.
$650,000Active2 beds 2 baths2,077 sq. ft.902 Hamilton Way, WARWICK, PA 18974
MLS# PABU2105810Listed by: KELLER WILLIAMS REAL ESTATE - NEWTOWN - New
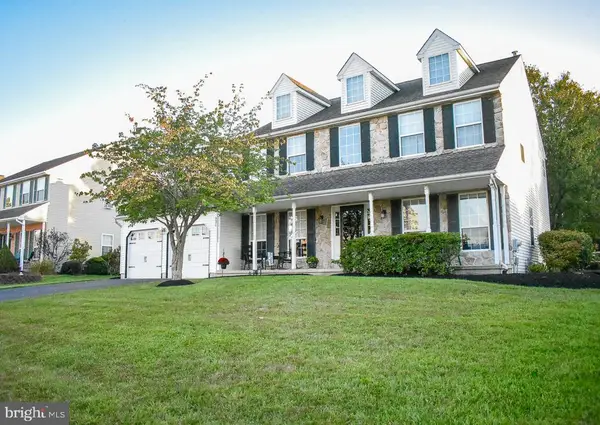 $749,900Active4 beds 3 baths3,184 sq. ft.
$749,900Active4 beds 3 baths3,184 sq. ft.990 Meadow Glen Rd, WARMINSTER, PA 18974
MLS# PABU2105618Listed by: RE/MAX REAL ESTATE-ALLENTOWN - Coming Soon
 $440,000Coming Soon3 beds 2 baths
$440,000Coming Soon3 beds 2 baths1002 Windsor Rd, WARMINSTER, PA 18974
MLS# PABU2105650Listed by: KELLER WILLIAMS REAL ESTATE-DOYLESTOWN
