866 Decker Ln, Warminster, PA 18974
Local realty services provided by:Better Homes and Gardens Real Estate Premier
866 Decker Ln,Warminster, PA 18974
$499,900
- 4 Beds
- 3 Baths
- 2,122 sq. ft.
- Single family
- Pending
Listed by:sherry w jones
Office:coldwell banker hearthside-doylestown
MLS#:PABU2097528
Source:BRIGHTMLS
Price summary
- Price:$499,900
- Price per sq. ft.:$235.58
About this home
Welcome to a rare opportunity in the sought-after Briar Hill Farms neighborhood‹”a Colonial home with great bones, a beautiful setting with a landscaped front yard and trees, and endless potential. This home has so much to offer and just needs your personal touches to make it shine. Step onto the covered front porch and into a foyer with tile that continues into an eat-in kitchen with island, pantry, and slide-out storage. The dining room is just steps away, making it ideal for entertaining, and is open to the spacious living room with a large bay window that fills the space with natural light. The family room has built-in seating, the perfect spot for movie night. A generous laundry room with storage and a utility sink, plus a convenient half bath near the back door, add to the home's functionality. Upstairs, the primary bedroom features a walk-in closet and en suite bath, while three additional bedrooms share a hall bath. Outside, enjoy a serene backyard oasis complete with a heated Carlton concrete pool (installed 2014), extensive patio and concrete decking. A charming bridge leads out of the fenced yard, over a spring-fed stream that runs year-round. The extra-large pool cabana/shed with workbench and shelves provides extra storage, and the fully insulated 1-car garage with pull-down attic stairs offers even more room. Updates include a newer roof, gutter system with leaf guards, Pella exterior doors, a full house fan, electric roof vent, and a high-efficiency HVAC system with UV filtration for hypoallergenic air (installed 2018). With convenient access to local schools, parks, and Route 276 for easy commuting, this home is brimming with promise‹”just waiting for someone to bring their vision and make it their own.
Contact an agent
Home facts
- Year built:1975
- Listing ID #:PABU2097528
- Added:108 day(s) ago
- Updated:September 29, 2025 at 07:35 AM
Rooms and interior
- Bedrooms:4
- Total bathrooms:3
- Full bathrooms:2
- Half bathrooms:1
- Living area:2,122 sq. ft.
Heating and cooling
- Cooling:Central A/C, Whole House Fan
- Heating:Baseboard - Electric, Electric, Heat Pump(s)
Structure and exterior
- Roof:Pitched, Shingle
- Year built:1975
- Building area:2,122 sq. ft.
- Lot area:0.43 Acres
Utilities
- Water:Public
- Sewer:Public Sewer
Finances and disclosures
- Price:$499,900
- Price per sq. ft.:$235.58
- Tax amount:$6,624 (2025)
New listings near 866 Decker Ln
- Coming SoonOpen Sat, 12 to 2pm
 $550,000Coming Soon4 beds 3 baths
$550,000Coming Soon4 beds 3 baths665 Whirlaway Dr, WARMINSTER, PA 18974
MLS# PABU2105008Listed by: RE/MAX LEGACY - New
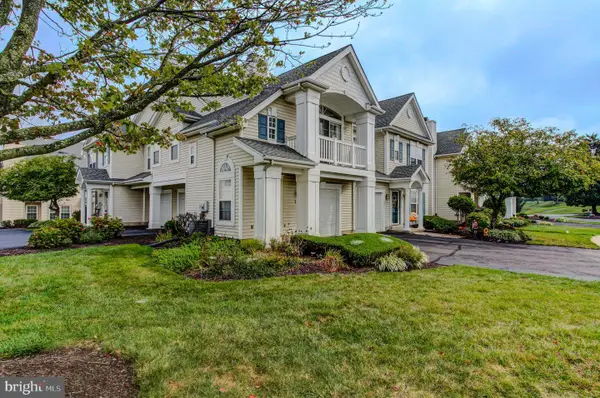 $385,000Active2 beds 2 baths1,260 sq. ft.
$385,000Active2 beds 2 baths1,260 sq. ft.202 Strawberry Ct, WARWICK, PA 18974
MLS# PABU2105290Listed by: KELLER WILLIAMS REALTY GROUP - Coming Soon
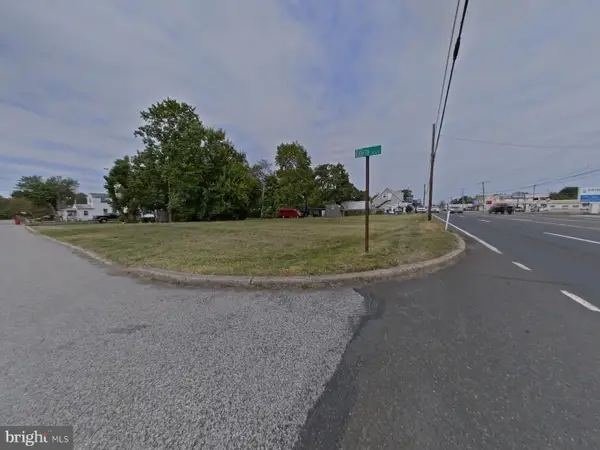 $95,000Coming Soon-- Acres
$95,000Coming Soon-- AcresYork Rd, WARMINSTER, PA 18974
MLS# PABU2105782Listed by: RE/MAX @ HOME - New
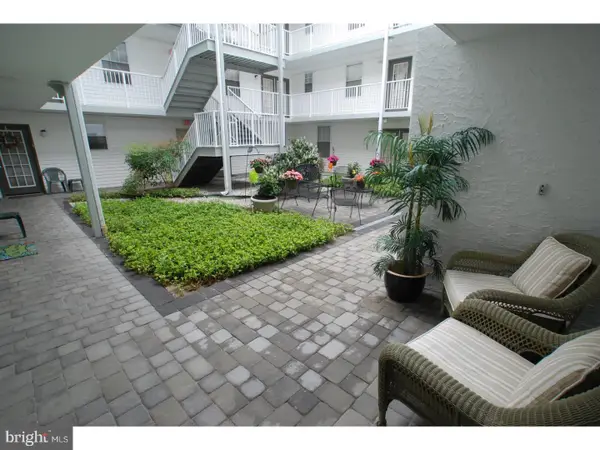 $335,000Active2 beds 2 baths1,414 sq. ft.
$335,000Active2 beds 2 baths1,414 sq. ft.1000 Centennial Sta, WARMINSTER, PA 18974
MLS# PABU2105838Listed by: FABER REALTY INC - New
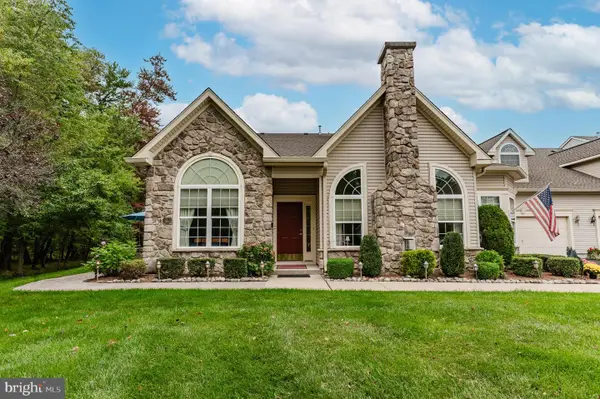 $725,000Active2 beds 3 baths2,378 sq. ft.
$725,000Active2 beds 3 baths2,378 sq. ft.159 Villa Dr, WARMINSTER, PA 18991
MLS# PABU2105920Listed by: LONG & FOSTER REAL ESTATE, INC. - New
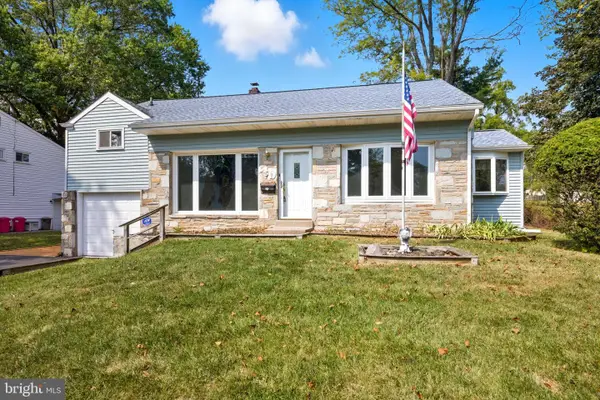 $439,000Active4 beds 3 baths1,867 sq. ft.
$439,000Active4 beds 3 baths1,867 sq. ft.551 Revolutionary Way, WARMINSTER, PA 18974
MLS# PABU2106326Listed by: KELLER WILLIAMS REAL ESTATE - NEWTOWN - New
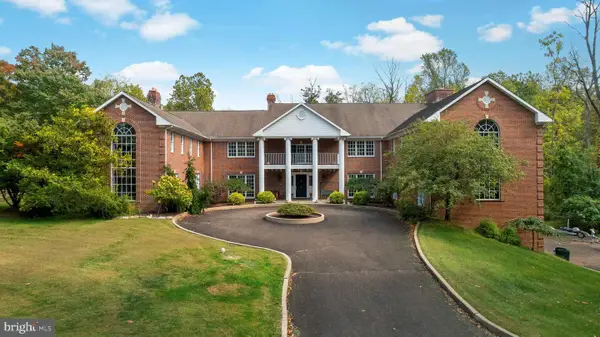 $2,495,000Active6 beds 10 baths14,000 sq. ft.
$2,495,000Active6 beds 10 baths14,000 sq. ft.1390 Old Jacksonville, IVYLAND, PA 18974
MLS# PABU2106160Listed by: ELITE REALTY GROUP UNL. INC. - New
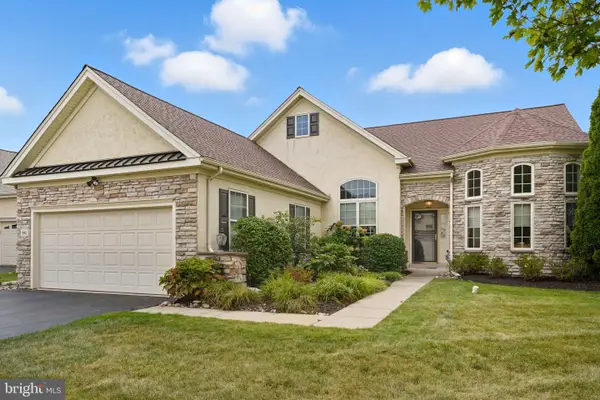 $650,000Active2 beds 2 baths2,077 sq. ft.
$650,000Active2 beds 2 baths2,077 sq. ft.902 Hamilton Way, WARWICK, PA 18974
MLS# PABU2105810Listed by: KELLER WILLIAMS REAL ESTATE - NEWTOWN - New
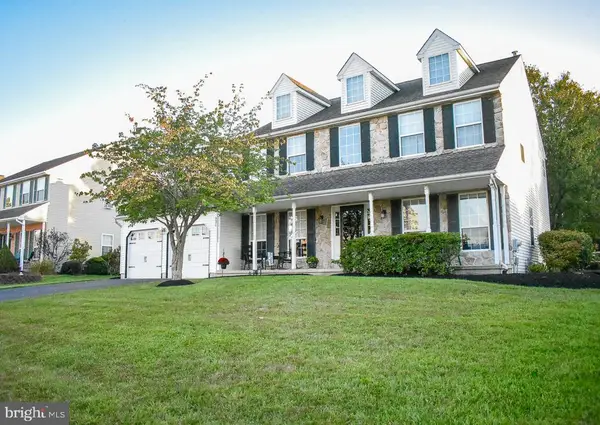 $749,900Active4 beds 3 baths3,184 sq. ft.
$749,900Active4 beds 3 baths3,184 sq. ft.990 Meadow Glen Rd, WARMINSTER, PA 18974
MLS# PABU2105618Listed by: RE/MAX REAL ESTATE-ALLENTOWN - Coming Soon
 $440,000Coming Soon3 beds 2 baths
$440,000Coming Soon3 beds 2 baths1002 Windsor Rd, WARMINSTER, PA 18974
MLS# PABU2105650Listed by: KELLER WILLIAMS REAL ESTATE-DOYLESTOWN
