919 Lavera Rd, WARMINSTER, PA 18974
Local realty services provided by:Better Homes and Gardens Real Estate Murphy & Co.
919 Lavera Rd,WARMINSTER, PA 18974
$525,000
- 4 Beds
- 3 Baths
- 2,375 sq. ft.
- Single family
- Active
Listed by:lynn m boback
Office:keller williams real estate - newtown
MLS#:PABU2104984
Source:BRIGHTMLS
Price summary
- Price:$525,000
- Price per sq. ft.:$221.05
About this home
Welcome home to this beautifully maintained single detached home that offers the perfect blend of comfort, style, and space with 4 generous bedrooms and 3 bathrooms. From the moment you step inside, you'll be greeted by the warmth of gleaming hardwood floors, freshly painted and sunlit rooms that feel both inviting and spacious. The kitchen is the true heart of the home, designed for gathering, cooking, and creating lasting memories. Whether you're hosting a holiday dinner or enjoying a quiet morning coffee, this space will make every moment feel special. Step outside into your own backyard retreat, a lush, private setting ideal for summer barbecues, playtime with the kids, or simply unwinding at the end of the day. It's the perfect extension of your living space, offering peace, privacy, and plenty of room to enjoy the outdoors. If you are looking for a home with extra storage space, then this is the home. Don't miss the chance to make this wonderful home your own, schedule your showing today! With its unbeatable location and welcoming charm, this home is ready for its next chapter, could it be yours?
Contact an agent
Home facts
- Year built:1972
- Listing ID #:PABU2104984
- Added:5 day(s) ago
- Updated:September 16, 2025 at 03:05 PM
Rooms and interior
- Bedrooms:4
- Total bathrooms:3
- Full bathrooms:2
- Half bathrooms:1
- Living area:2,375 sq. ft.
Heating and cooling
- Cooling:Ceiling Fan(s), Wall Unit
- Heating:Forced Air, Natural Gas
Structure and exterior
- Roof:Shingle
- Year built:1972
- Building area:2,375 sq. ft.
- Lot area:0.46 Acres
Schools
- High school:WILLIAM TENNENT
- Middle school:LOG COLLEGE
- Elementary school:WILLOW DALE
Utilities
- Water:Public
- Sewer:Public Sewer
Finances and disclosures
- Price:$525,000
- Price per sq. ft.:$221.05
- Tax amount:$7,235 (2025)
New listings near 919 Lavera Rd
- Coming Soon
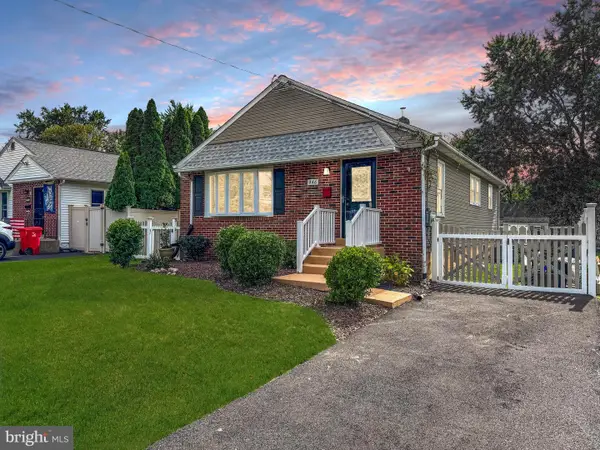 $425,000Coming Soon3 beds 1 baths
$425,000Coming Soon3 beds 1 baths446 Maple St, WARMINSTER, PA 18974
MLS# PABU2105338Listed by: HOMESMART NEXUS REALTY GROUP - NEWTOWN - Coming Soon
 $599,900Coming Soon4 beds 2 baths
$599,900Coming Soon4 beds 2 baths620 Constitutional Dr, WARMINSTER, PA 18974
MLS# PABU2105302Listed by: KW EMPOWER - Coming SoonOpen Sun, 12 to 2pm
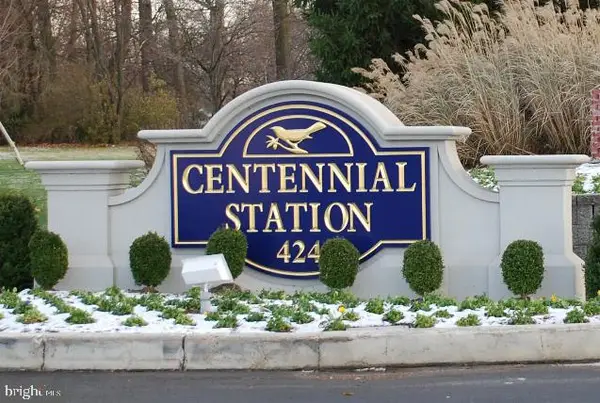 $399,000Coming Soon2 beds 2 baths
$399,000Coming Soon2 beds 2 baths11304 Centennial Sta, WARMINSTER, PA 18974
MLS# PABU2105210Listed by: FABER REALTY INC - Coming Soon
 $364,900Coming Soon2 beds 2 baths
$364,900Coming Soon2 beds 2 baths8109 Centennial Sta, WARMINSTER, PA 18974
MLS# PABU2105224Listed by: KELLER WILLIAMS REAL ESTATE - SOUTHAMPTON - New
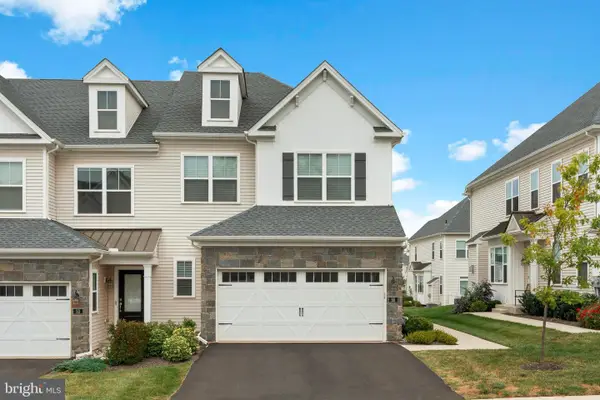 $899,900Active3 beds 4 baths1,978 sq. ft.
$899,900Active3 beds 4 baths1,978 sq. ft.55 Parry Way, WARMINSTER, PA 18974
MLS# PABU2105040Listed by: ELITE REALTY GROUP UNL. INC. - Open Sat, 1 to 3pmNew
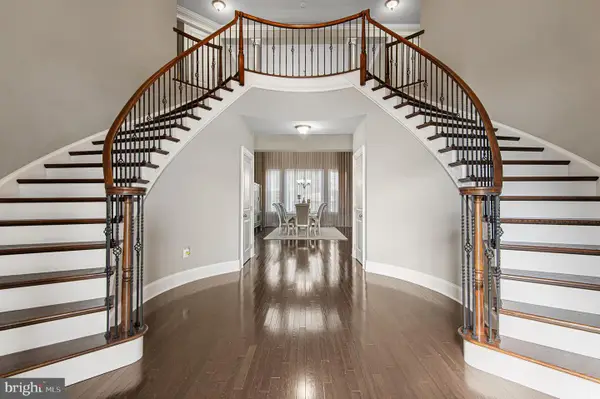 $2,200,000Active5 beds 6 baths3,907 sq. ft.
$2,200,000Active5 beds 6 baths3,907 sq. ft.23 Oxford Dr, IVYLAND, PA 18974
MLS# PABU2105074Listed by: MARKET FORCE REALTY - Open Sun, 1 to 3pmNew
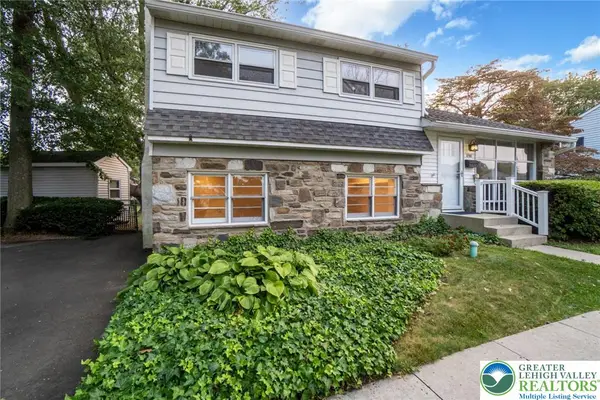 $399,900Active3 beds 2 baths1,251 sq. ft.
$399,900Active3 beds 2 baths1,251 sq. ft.898 Walnut Road, Warminster Twp, PA 18974
MLS# 764381Listed by: IRONVALLEY RE OF LEHIGH VALLEY - New
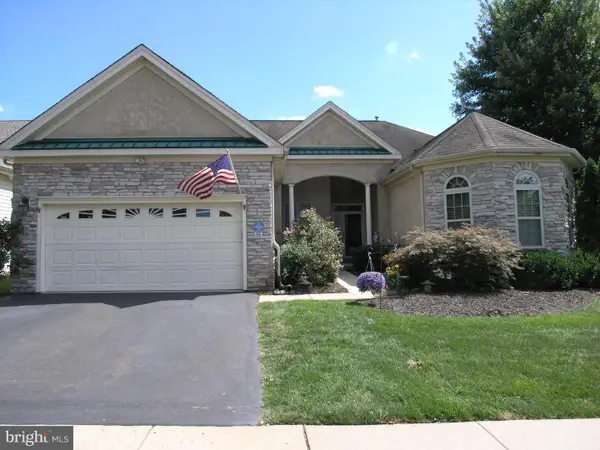 $799,000Active3 beds 4 baths2,908 sq. ft.
$799,000Active3 beds 4 baths2,908 sq. ft.950 Nathaniel Trl, WARWICK, PA 18974
MLS# PABU2101930Listed by: REALTY ONE GROUP SUPREME 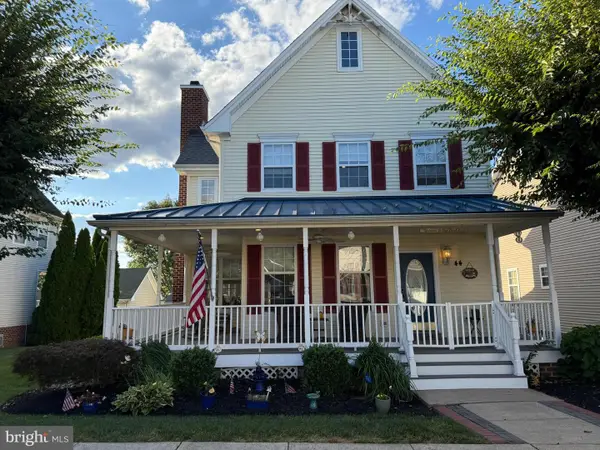 $600,000Pending4 beds 4 baths2,160 sq. ft.
$600,000Pending4 beds 4 baths2,160 sq. ft.44 Valentine Rd, WARMINSTER, PA 18974
MLS# PABU2104724Listed by: THE INVESTOR BROKERAGE
