103 Equestrian Ct, WARRINGTON, PA 18976
Local realty services provided by:Better Homes and Gardens Real Estate Murphy & Co.
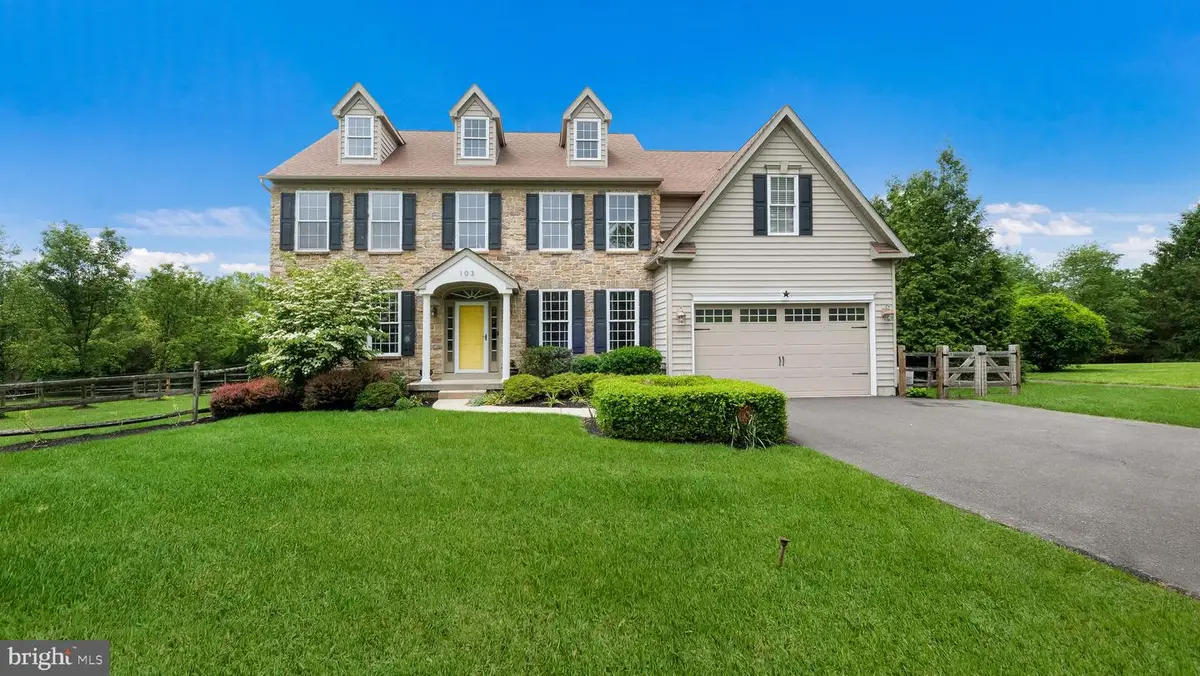
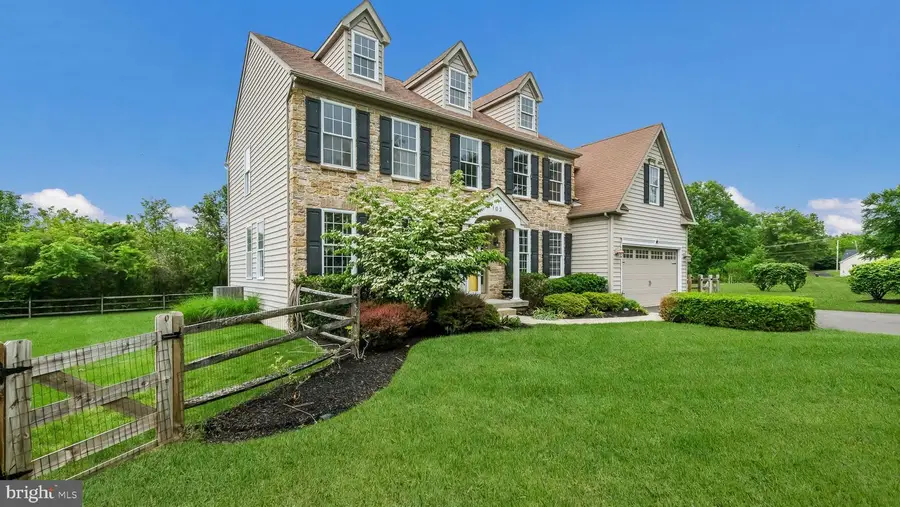

103 Equestrian Ct,WARRINGTON, PA 18976
$874,900
- 4 Beds
- 3 Baths
- 2,984 sq. ft.
- Single family
- Active
Listed by:john spognardi
Office:re/max signature
MLS#:PABU2097030
Source:BRIGHTMLS
Price summary
- Price:$874,900
- Price per sq. ft.:$293.2
About this home
Welcome to this stunning stone-front 4-bedroom, 2.5-bathroom Colonial in Equestrian Court. Covered front entry with a custom front door with transom windows opening to a 2-story entry with ceramic tile floor & custom molding. Study with chair rail, crown molding & ceramic tile floor. Formal Living room with coffered ceiling, recessed lighting, and hardwood flooring that continues into the formal Dining room with chair rail, coffered ceiling, recessed lighting, and custom chandelier. Stunning, updated Kitchen with crown molding, recessed lighting, center island/breakfast bar with custom pendant lighting, granite countertops, ceramic tile backsplash, ceramic tile floor, and stainless steel appliances, including a built-in dishwasher (2023) and a gas range with a built-in overhead microwave (2023). Breakfast room with large sliding glass door opening to a large 20 x 15 composite TREX deck overlooking a private, fenced rear yard (new fence posts & gates installed in 2023). Family room off of Kitchen with ceiling fan, crown molding, recessed lighting, hardwood floors & gas fireplace. Turned staircase in Foyer leads to the 2nd floor featuring a Primary Bedroom Suite with recessed lighting, ceiling fan, wall-to-wall carpet, walk-in closet, a large sitting room, and a Primary bath with ceramic tile floor, double vanity, soaking tub with ceramic tile surround & extended walk-in shower. with glass door & tiled walls & floor. 2nd & 3rd bedrooms offer crown molding, ceiling fan & wall-to-wall carpet. 4th bedroom offers ceiling fan & wall-to-wall carpet. Full hall bath with tiled floor, double vanity, and tub/shower combination. Convenient 2nd floor Laundry room with vinyl flooring & built-in cabinetry. Full Attic with drop-down stair access from the Laundry room. Full, finished Basement with walk-out Bilco doors, ceramic tile floor & recessed lighting. 2-car Garage, Whole house Generac generator. New A/C compressor (2024). This beautiful custom home situated on a very private lot backs to the 10-acre Special Equestrian Center.
Contact an agent
Home facts
- Year built:2006
- Listing Id #:PABU2097030
- Added:76 day(s) ago
- Updated:August 14, 2025 at 01:41 PM
Rooms and interior
- Bedrooms:4
- Total bathrooms:3
- Full bathrooms:2
- Half bathrooms:1
- Living area:2,984 sq. ft.
Heating and cooling
- Cooling:Central A/C
- Heating:Forced Air, Propane - Owned
Structure and exterior
- Roof:Pitched, Shingle
- Year built:2006
- Building area:2,984 sq. ft.
- Lot area:0.66 Acres
Schools
- High school:CENTRAL BUCKS HIGH SCHOOL SOUTH
- Middle school:TAMANEND
- Elementary school:TITUS
Utilities
- Water:Public
- Sewer:Grinder Pump, Public Sewer
Finances and disclosures
- Price:$874,900
- Price per sq. ft.:$293.2
- Tax amount:$10,252 (2025)
New listings near 103 Equestrian Ct
- Open Sun, 12 to 2pmNew
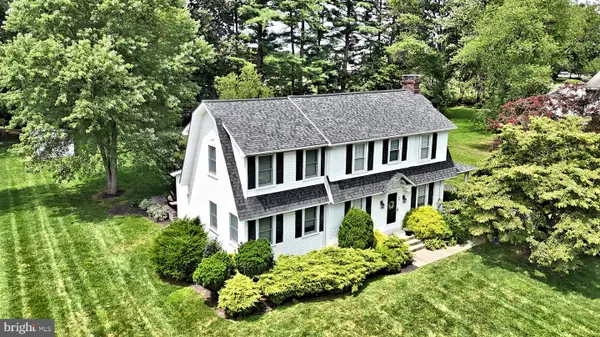 $599,900Active3 beds 3 baths2,086 sq. ft.
$599,900Active3 beds 3 baths2,086 sq. ft.84 Woodlawn Ave, CHALFONT, PA 18914
MLS# PABU2102888Listed by: RE/MAX LEGACY - Open Sat, 11am to 1pmNew
 $715,000Active4 beds 4 baths2,380 sq. ft.
$715,000Active4 beds 4 baths2,380 sq. ft.427 Upper State Rd, CHALFONT, PA 18914
MLS# PABU2102554Listed by: EXP REALTY, LLC - New
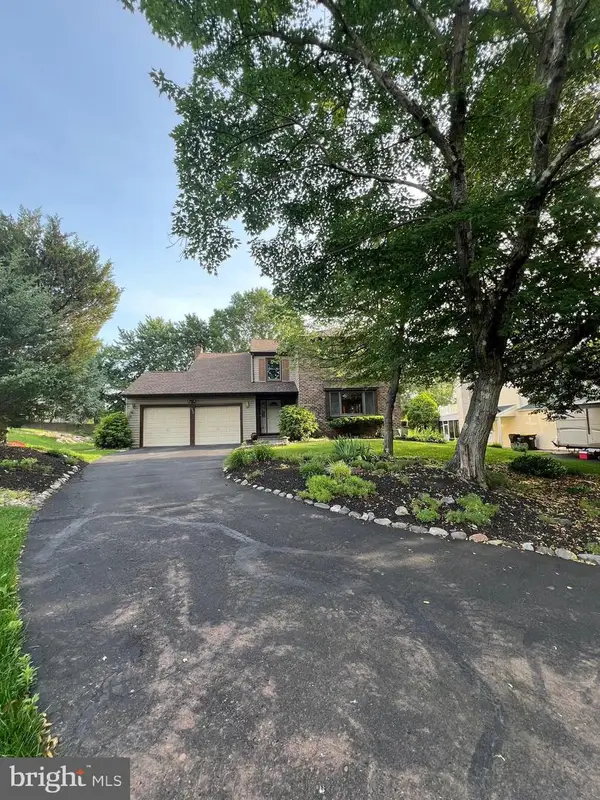 $649,900Active4 beds 3 baths2,636 sq. ft.
$649,900Active4 beds 3 baths2,636 sq. ft.Address Withheld By Seller, WARRINGTON, PA 18976
MLS# PABU2099120Listed by: RE/MAX CENTRE REALTORS 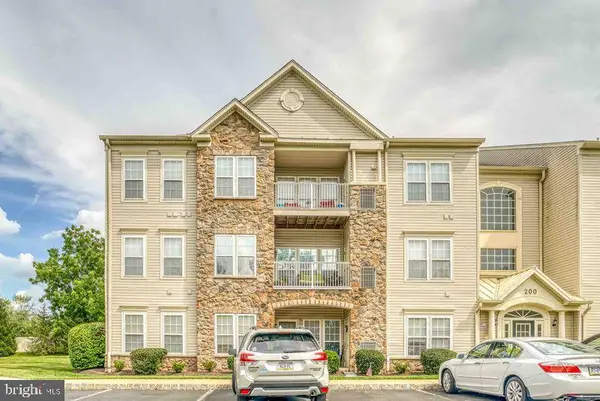 $403,900Active2 beds 2 baths1,800 sq. ft.
$403,900Active2 beds 2 baths1,800 sq. ft.200 Beech #301, WARRINGTON, PA 18976
MLS# PABU2100424Listed by: RE/MAX ACCESS- New
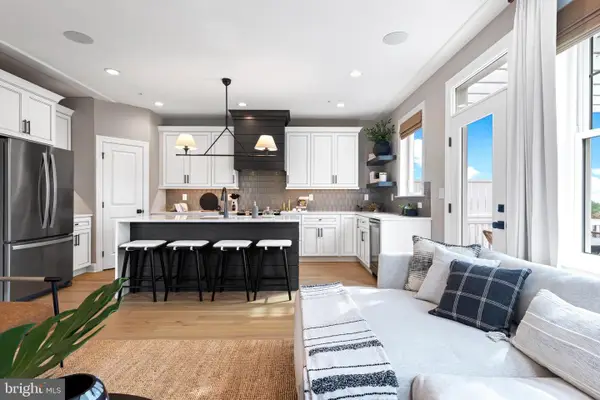 $729,005Active3 beds 3 baths2,008 sq. ft.
$729,005Active3 beds 3 baths2,008 sq. ft.434 Reagans Ln #lot #122, CHALFONT, PA 18914
MLS# PABU2101346Listed by: FOXLANE HOMES 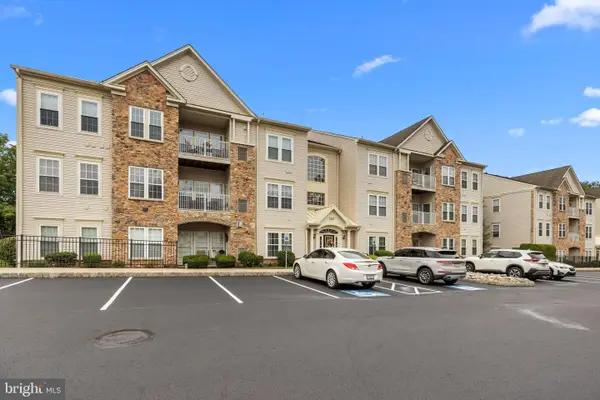 $350,000Pending2 beds 2 baths1,519 sq. ft.
$350,000Pending2 beds 2 baths1,519 sq. ft.200 Douglas Fir Dr #102, WARRINGTON, PA 18976
MLS# PABU2101664Listed by: KELLER WILLIAMS REAL ESTATE-LANGHORNE- New
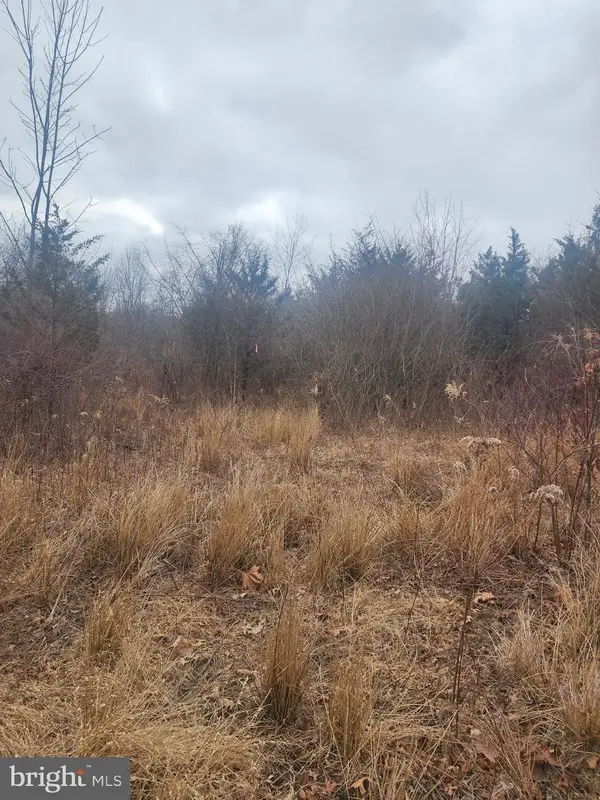 $275,000Active5.47 Acres
$275,000Active5.47 Acres0 Limekiln Pike, CHALFONT, PA 18914
MLS# PABU2101688Listed by: LONG & FOSTER REAL ESTATE, INC. 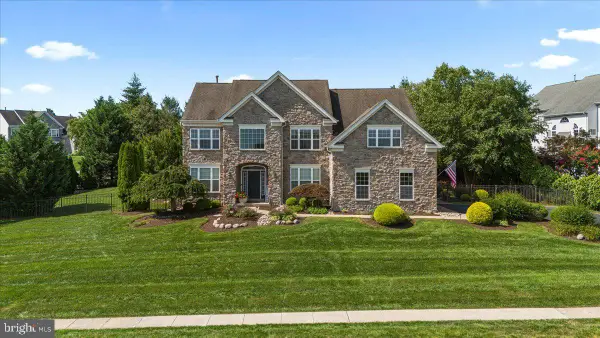 $1,250,000Pending4 beds 4 baths4,740 sq. ft.
$1,250,000Pending4 beds 4 baths4,740 sq. ft.107 Coachlight Cir, CHALFONT, PA 18914
MLS# PABU2102250Listed by: COMPASS PENNSYLVANIA, LLC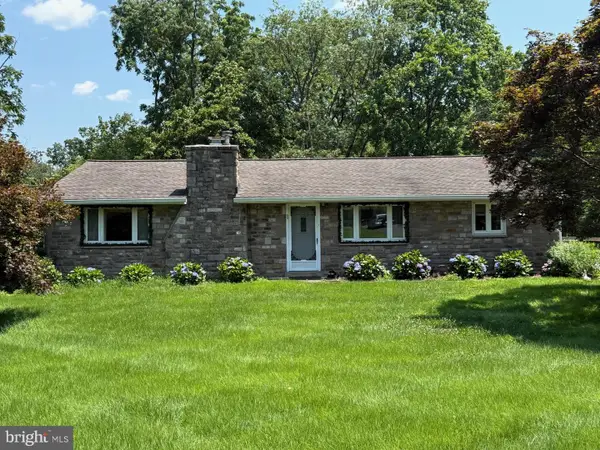 $510,000Pending4 beds 3 baths2,592 sq. ft.
$510,000Pending4 beds 3 baths2,592 sq. ft.19 Doe Run Dr, WARRINGTON, PA 18976
MLS# PABU2102212Listed by: REALTY MARK CITYSCAPE-HUNTINGDON VALLEY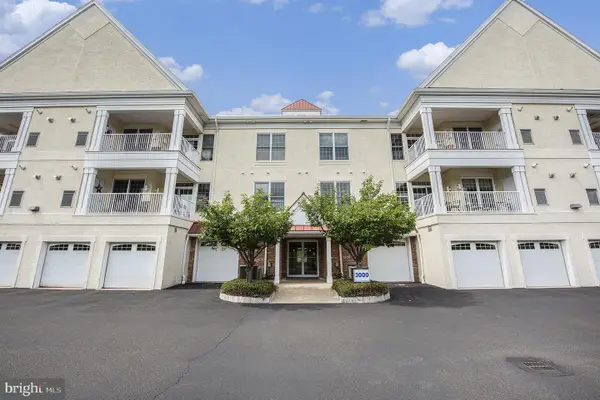 $515,000Active2 beds 2 baths
$515,000Active2 beds 2 baths3212 Meridian Blvd #3212, WARRINGTON, PA 18976
MLS# PABU2101340Listed by: KELLER WILLIAMS REALTY GROUP

