1447 Bentley Dr, Warrington, PA 18976
Local realty services provided by:Better Homes and Gardens Real Estate Murphy & Co.
1447 Bentley Dr,Warrington, PA 18976
$819,900
- 4 Beds
- 3 Baths
- 3,355 sq. ft.
- Single family
- Pending
Listed by:jeffrey bongarzone
Office:re/max centre realtors
MLS#:PABU2097666
Source:BRIGHTMLS
Price summary
- Price:$819,900
- Price per sq. ft.:$244.38
About this home
This Stunning 4 Bedroom 2 & 1/2 Bath Colonial in the Beautiful Central Bucks Hidden Pond Neighborhood can be yours. Situated on a flat pristine 20,000 plus Square Foot Warwick Township property!! The serene backyard features an Amazing 20 x 30' Custom Composite Deck with accenting Railings & LED Lighting!! Enjoy BBQs with Family, Friends & Neighbors overlooking the Peaceful Back Yard Oasis!! With the wide and deep property, you can Envision a potential future inground pool if desired! 2 Car Garage with Beautiful Windowed Garage Doors!! Large Expanded driveway with room for 8 cars (6 driveway & 2 garage)! Upon Entering this Dalton Model Home, you are greeted by a spacious and Beautiful 17-foot-high Foyer & beautiful Porcelain tile Floor that leads & transitions into the Stunning Kitchen!! The Gorgeous Eat-In kitchen has Beautiful Ceiling Height Cherry Kraft Maid full extension, soft close Cabinetry with undercabinet LED lighting (no soffits, so lots of storage)!! Enjoy the Stunning Granite Kitchen Counters. The Oversized Island with Granite Top has room for seating and anchors the center of the kitchen! The Kitchen also boasts of a Breakfast Nook with space for a family sized table and chairs surrounded by natural window lighting! The kitchen overlooks the family gathering area where the cook is surrounded by a full suite of the GE Profile High End appliance package (Including Oven, Microwave, Dishwasher and included Oversized built in French Door Refrigerator)! The Kitchen also features a nook that can be utilized as a coffee station or a drop zone for phones & keys! The Beautiful Family Room features an Amazing Floor to Ceiling Stonework with a one touch Gas Fireplace. The Family Room also boasts 12-foot Cathedral Ceiling and Skylights! The beautiful Family Room Sliders open to the Gorgeous Expansive Composite Custom Deck featuring over 600 sq feet of outdoor living space with views of the Large Lush & Open Back Yard!! This home has an Open Design flow with Tasteful Neutral Colors & Décor throughout! Along with the Tile flooring in the Open Foyer & the Kitchen there are Bruce Hardwood Floors in the Dining Room along with Trim Work & Chair Rails! The Dining room is complete with Crown Moldings and opens to the Comfortable and Spacious Living Room. The 1st floor Half Bathroom includes the same Beautiful Granite Counters and cabinets that the kitchen has! The 2nd floor hall bath includes upgraded cabinets, granite and porcelain tile throughout. The Spacious 4 bedrooms on the 2nd floor feature a Large Primary Bedroom with an Attached Bathroom with tile throughout! The Main Bedroom features 9-foot Tray Ceilings! The 3 remaining bedrooms feature Newer Carpeting, Ceiling Fans, and Newly Painted walls allowing for a true Move in Ready space! The basement is finished to include over 700 square feet of living area! Enjoy the finished play area, TV area and room for exercise/gym space. Also enjoy the basement area work from home office or music room & separate utility room! The Home has a Tankless Hot Water Heater for unlimited Hot Water & 200 Amp Service! The property outside also features LED lighting, a large, expanded driveway, a 10 x 14 Foot Shed (installed in 2022) to store yard toys & equipment! The 2-car garage is complete with beautiful garage doors & garage door openers. Close by is the beautiful Hidden Pond Park with Playground, Basketball & Ball Fields! This Spectacular Home has very nice Curbside Appeal!! Gorgeous property inside & outside!! Don't wait with this one!!
Contact an agent
Home facts
- Year built:1995
- Listing ID #:PABU2097666
- Added:140 day(s) ago
- Updated:November 01, 2025 at 07:28 AM
Rooms and interior
- Bedrooms:4
- Total bathrooms:3
- Full bathrooms:2
- Half bathrooms:1
- Living area:3,355 sq. ft.
Heating and cooling
- Cooling:Central A/C
- Heating:Forced Air, Natural Gas
Structure and exterior
- Year built:1995
- Building area:3,355 sq. ft.
- Lot area:0.47 Acres
Schools
- High school:CENTRAL BUCKS HIGH SCHOOL SOUTH
- Middle school:TAMANEND
- Elementary school:BARCLAY
Utilities
- Water:Public
- Sewer:Public Sewer
Finances and disclosures
- Price:$819,900
- Price per sq. ft.:$244.38
- Tax amount:$8,059 (2025)
New listings near 1447 Bentley Dr
- New
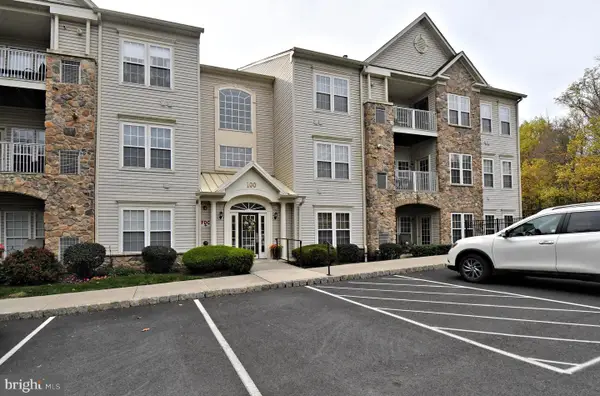 $339,900Active2 beds 2 baths
$339,900Active2 beds 2 baths100 Ginko St #202, WARRINGTON, PA 18976
MLS# PABU2108700Listed by: LONG & FOSTER REAL ESTATE, INC. - New
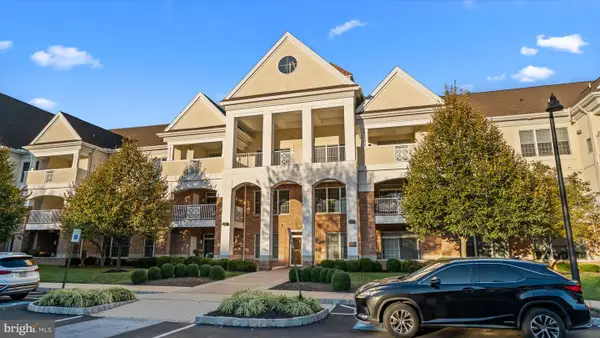 $535,000Active2 beds 2 baths1,895 sq. ft.
$535,000Active2 beds 2 baths1,895 sq. ft.4324 Meridian Blvd #4324, WARRINGTON, PA 18976
MLS# PABU2108384Listed by: KELLER WILLIAMS REAL ESTATE - NEWTOWN 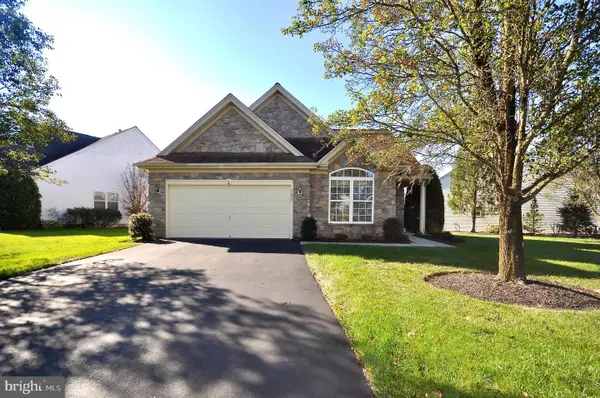 $579,900Pending2 beds 2 baths1,416 sq. ft.
$579,900Pending2 beds 2 baths1,416 sq. ft.753 S Settlers Cir, WARRINGTON, PA 18976
MLS# PABU2108258Listed by: EXCEED REALTY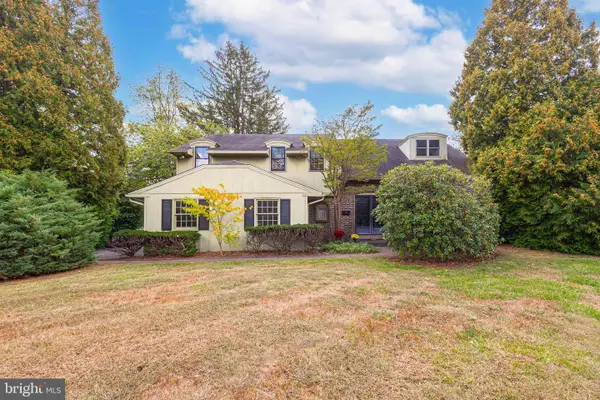 $544,900Pending4 beds 3 baths2,140 sq. ft.
$544,900Pending4 beds 3 baths2,140 sq. ft.797 Monaco Dr, WARRINGTON, PA 18976
MLS# PABU2107516Listed by: STERLING REALTY & PROPERTY MANAGEMENT, LLC- Open Sat, 11am to 2pmNew
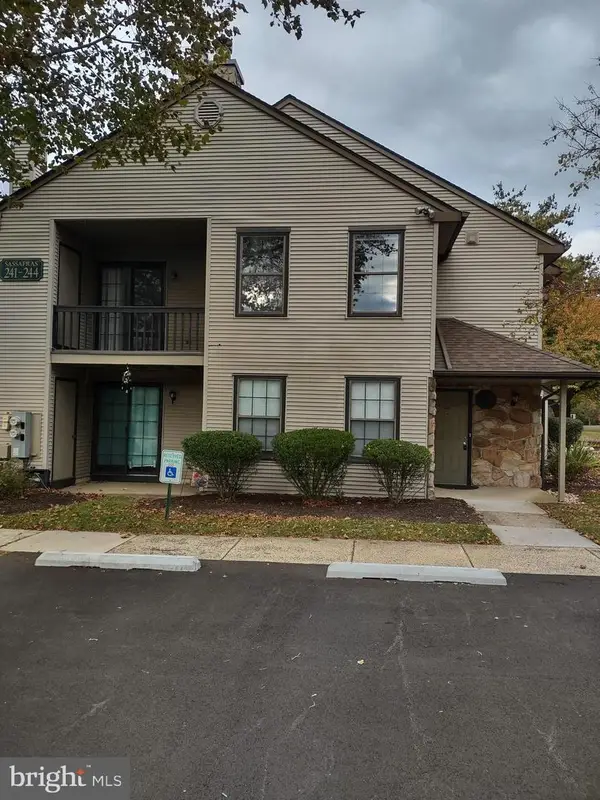 $318,900Active2 beds 2 baths1,931 sq. ft.
$318,900Active2 beds 2 baths1,931 sq. ft.244 Sassafras Ct, WARRINGTON, PA 18976
MLS# PABU2108196Listed by: DAN REALTY 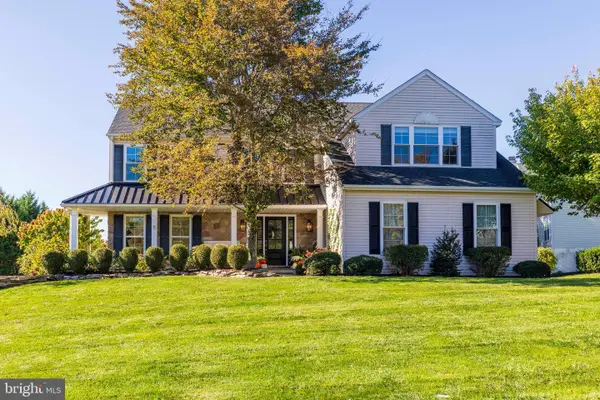 $924,900Pending4 beds 3 baths3,102 sq. ft.
$924,900Pending4 beds 3 baths3,102 sq. ft.24 Brinker Dr #n, DOYLESTOWN, PA 18901
MLS# PABU2107850Listed by: QUINN & WILSON, INC.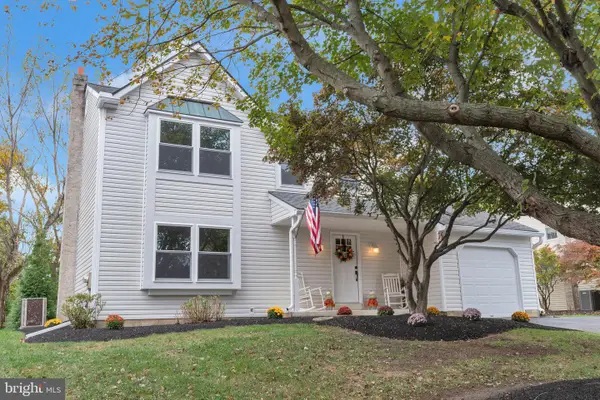 $589,000Pending3 beds 3 baths1,868 sq. ft.
$589,000Pending3 beds 3 baths1,868 sq. ft.2158 Green Ridge Dr, WARRINGTON, PA 18976
MLS# PABU2107952Listed by: SILVER LEAF PARTNERS INC- Open Sat, 11am to 2pmNew
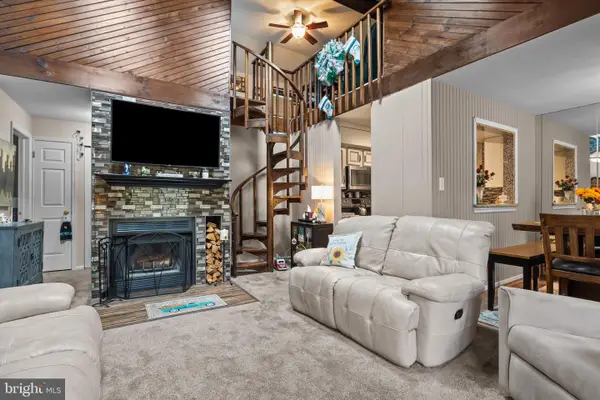 $339,999Active2 beds 2 baths1,110 sq. ft.
$339,999Active2 beds 2 baths1,110 sq. ft.254 Sassafras Ct, WARRINGTON, PA 18976
MLS# PABU2108018Listed by: KW EMPOWER 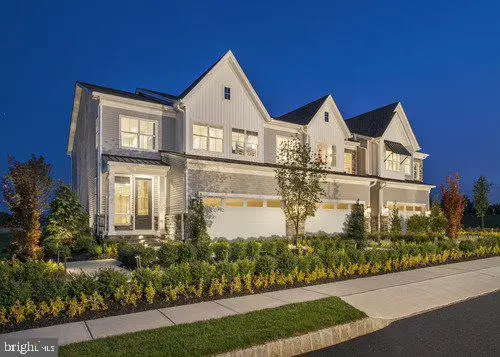 $845,632Pending4 beds 4 baths2,650 sq. ft.
$845,632Pending4 beds 4 baths2,650 sq. ft.3146 Wier Dr E #e, WARRINGTON, PA 18976
MLS# PABU2033488Listed by: TOLLBROS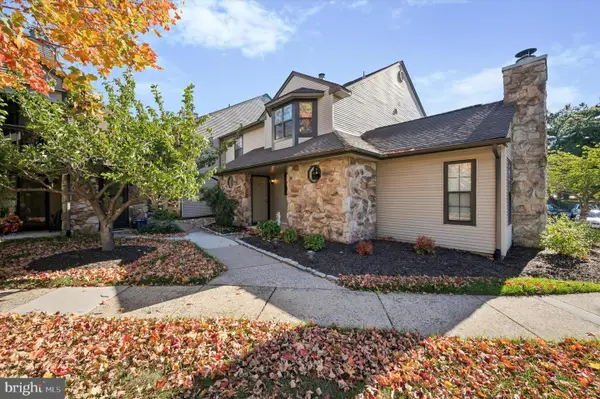 $310,000Active2 beds 2 baths751 sq. ft.
$310,000Active2 beds 2 baths751 sq. ft.192 Hackberry Ct, WARRINGTON, PA 18976
MLS# PABU2107736Listed by: BHHS FOX & ROACH-CENTER CITY WALNUT
