1576 Turk Rd, WARRINGTON, PA 18976
Local realty services provided by:Better Homes and Gardens Real Estate Community Realty
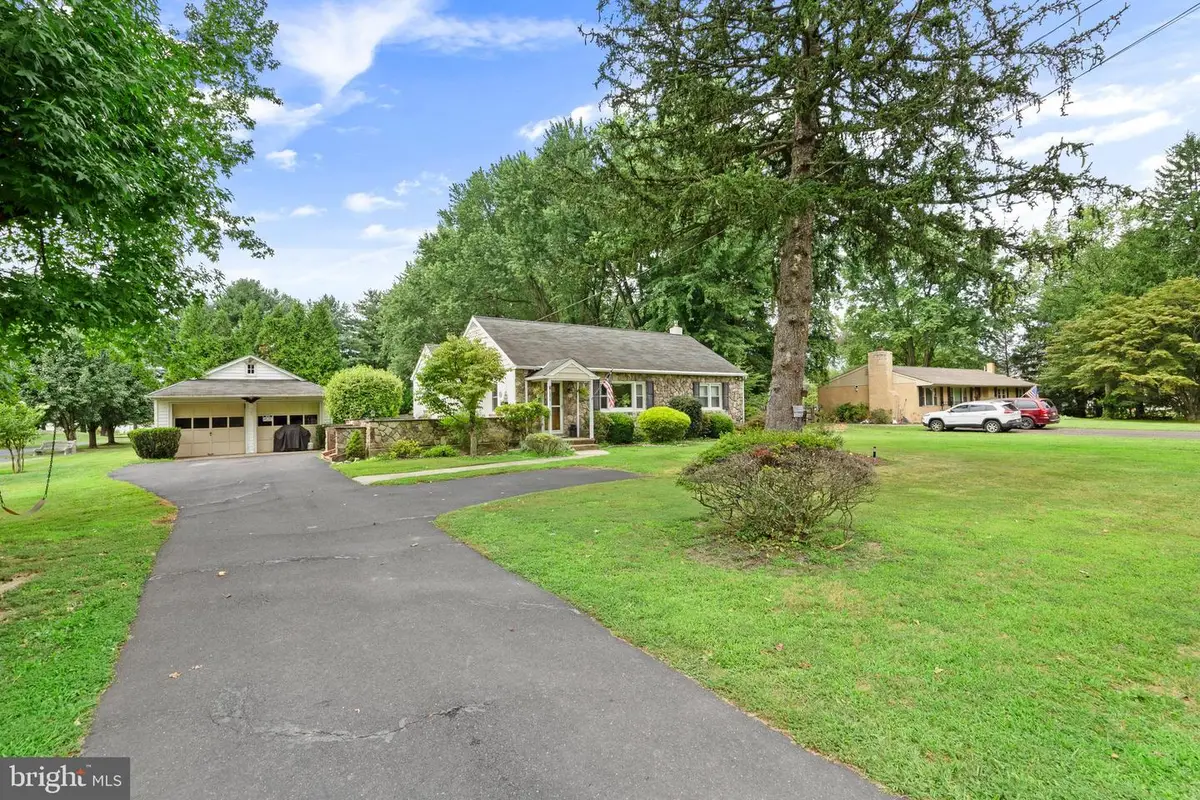
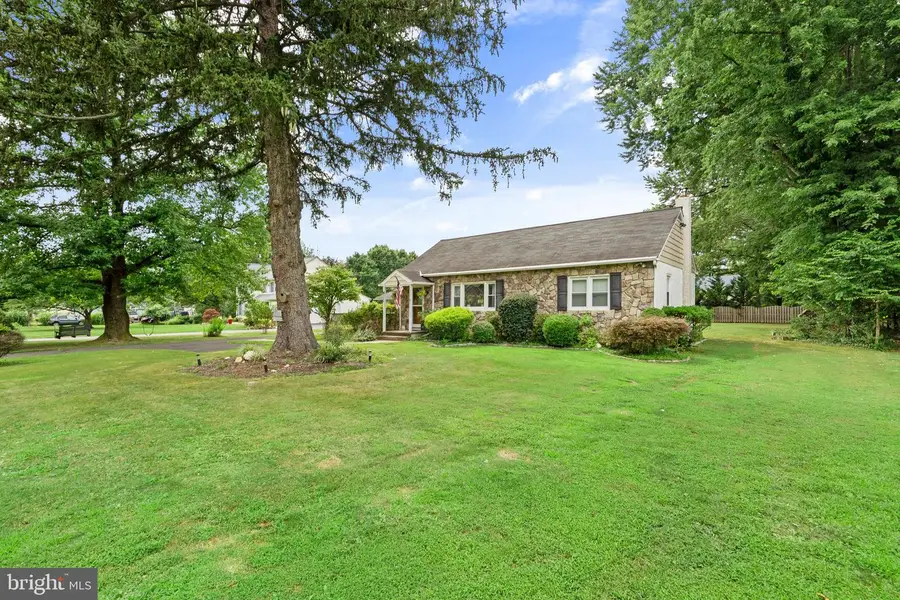
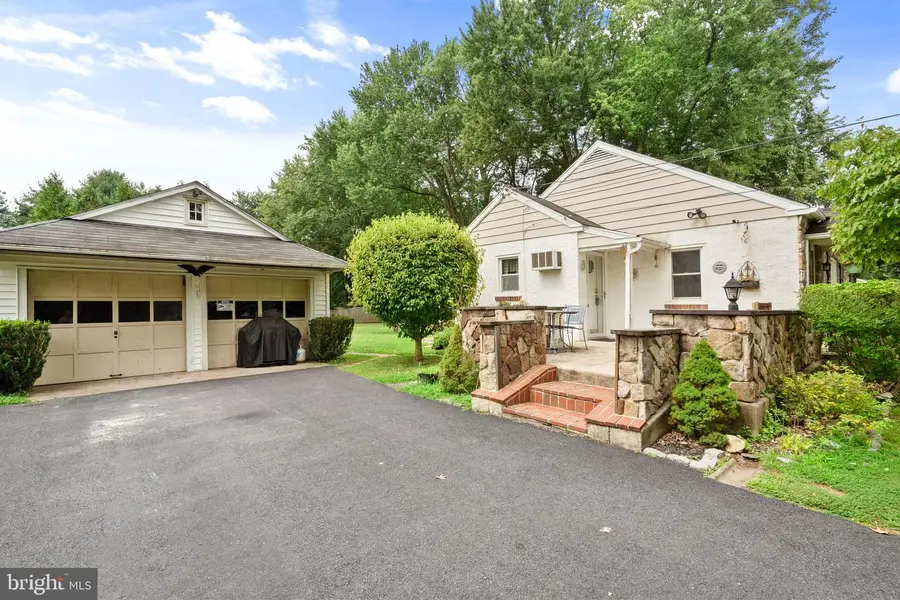
1576 Turk Rd,WARRINGTON, PA 18976
$399,990
- 2 Beds
- 2 Baths
- 1,879 sq. ft.
- Single family
- Active
Listed by:ronna abdo
Office:keller williams main line
MLS#:PABU2102866
Source:BRIGHTMLS
Price summary
- Price:$399,990
- Price per sq. ft.:$212.87
About this home
Nestled in the heart of Warrington and located within the award-winning Central Bucks School District, this delightful bungalow blends timeless character with thoughtful modern updates; making it the perfect place to call home.
Step inside to discover a warm and inviting layout featuring a cozy family room that opens to an upgraded eat-in kitchen. Stainless steel appliances, sleek countertops, and a functional island make meal prep a joy, while a formal dining room provides an elegant space for entertaining.
The home features two spacious bedrooms and one full bathroom, conveniently located on the main floor for ease and accessibility. Rich hardwood and ceramic tile flooring run throughout, enhancing the home's classic appeal.
A standout feature is the finished basement, offering flexible space that can serve as a home office, gym, playroom, media room, or guest suite. There is also another full bathroom in the basement, plus ample storage options. Whether you're looking to work, relax, or entertain, this level adapts to your needs.
Upstairs, a large attic presents exciting potential for future expansion; think additional bedrooms, a studio, or a private retreat. With generous square footage, the possibilities are yours to imagine.
Outside, enjoy a spacious deck and patio perfect for relaxing or hosting guests. The expansive 0.46-acre lot offers room to garden, play, or simply take in the peaceful surroundings. A detached garage and ample driveway provide convenient parking.
This well-maintained home offers classic charm, modern upgrades, and incredible flexibility, all within a top-rated school district and a welcoming community. Do not miss your chance to own a truly special property in one of the most desirable locations in Bucks County. Schedule your tour today!
Contact an agent
Home facts
- Year built:1950
- Listing Id #:PABU2102866
- Added:2 day(s) ago
- Updated:August 22, 2025 at 04:35 AM
Rooms and interior
- Bedrooms:2
- Total bathrooms:2
- Full bathrooms:2
- Living area:1,879 sq. ft.
Heating and cooling
- Cooling:Ceiling Fan(s), Wall Unit
- Heating:Baseboard - Hot Water, Oil
Structure and exterior
- Year built:1950
- Building area:1,879 sq. ft.
- Lot area:0.46 Acres
Schools
- High school:CENTRAL BUCKS HIGH SCHOOL SOUTH
- Middle school:UNAMI
- Elementary school:MILL CREEK
Utilities
- Water:Well
- Sewer:Grinder Pump, Public Sewer
Finances and disclosures
- Price:$399,990
- Price per sq. ft.:$212.87
- Tax amount:$3,669 (2025)
New listings near 1576 Turk Rd
- New
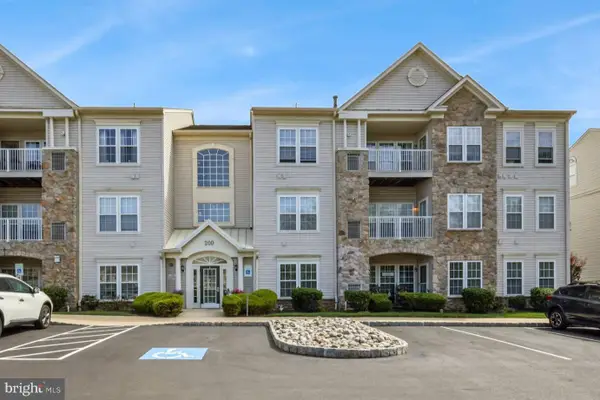 $350,000Active2 beds 2 baths1,519 sq. ft.
$350,000Active2 beds 2 baths1,519 sq. ft.200 Claret Ct #204, WARRINGTON, PA 18976
MLS# PABU2103460Listed by: KELLER WILLIAMS REAL ESTATE-DOYLESTOWN - Coming Soon
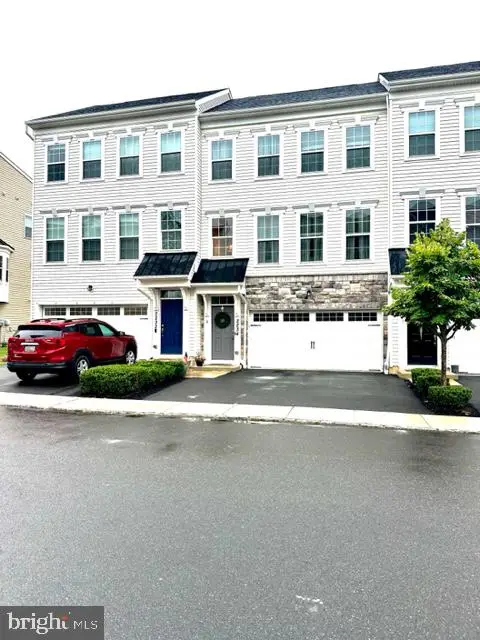 $540,000Coming Soon3 beds 3 baths
$540,000Coming Soon3 beds 3 baths2234 Evin Dr, WARRINGTON, PA 18976
MLS# PABU2102684Listed by: KELLER WILLIAMS REAL ESTATE-DOYLESTOWN - New
 $1,070,000Active4 beds 3 baths4,364 sq. ft.
$1,070,000Active4 beds 3 baths4,364 sq. ft.803 Sweet Cherry St, WARRINGTON, PA 18976
MLS# PABU2102968Listed by: RE/MAX CENTRE REALTORS - New
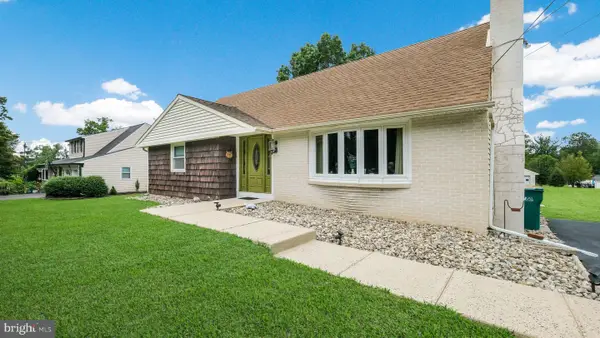 $550,000Active3 beds 2 baths2,011 sq. ft.
$550,000Active3 beds 2 baths2,011 sq. ft.1440 Turk Rd, WARRINGTON, PA 18976
MLS# PABU2102970Listed by: KELLER WILLIAMS REAL ESTATE-DOYLESTOWN - New
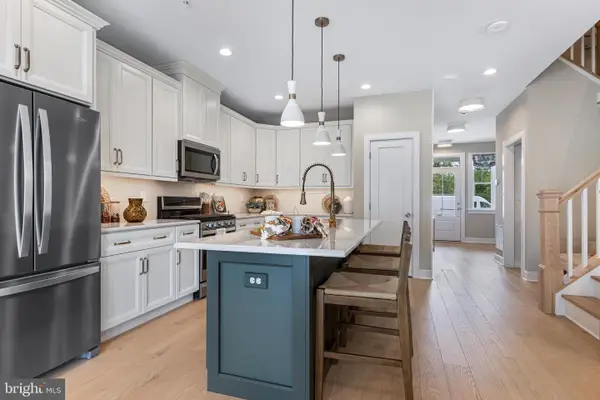 $615,990Active3 beds 3 baths1,875 sq. ft.
$615,990Active3 beds 3 baths1,875 sq. ft.442 Reagans Ln #lot 49, CHALFONT, PA 18914
MLS# PABU2103312Listed by: FOXLANE HOMES - Coming Soon
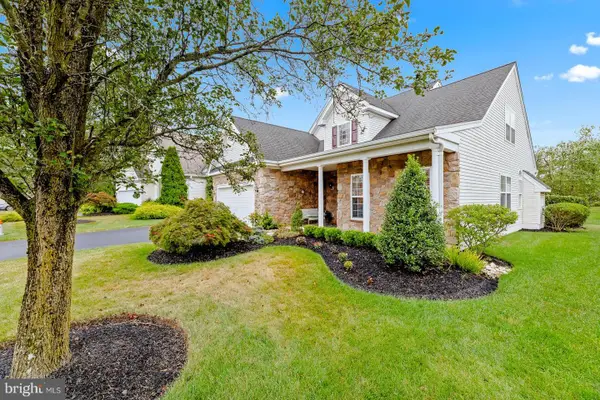 $700,000Coming Soon3 beds 3 baths
$700,000Coming Soon3 beds 3 baths759 S Settlers Cir, WARRINGTON, PA 18976
MLS# PABU2102590Listed by: COLDWELL BANKER HEARTHSIDE-DOYLESTOWN - New
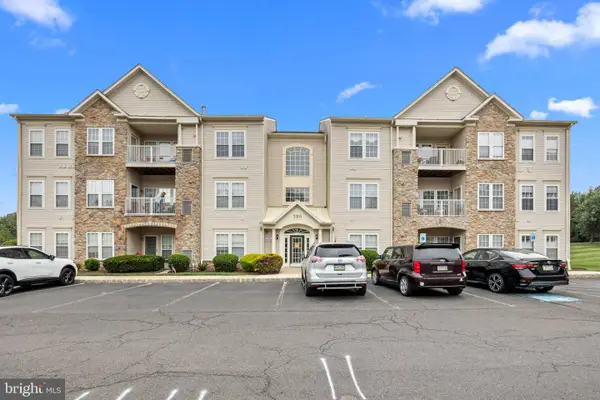 $369,000Active2 beds 2 baths1,519 sq. ft.
$369,000Active2 beds 2 baths1,519 sq. ft.200 Beech Blvd #202, WARRINGTON, PA 18976
MLS# PABU2102420Listed by: KELLER WILLIAMS REAL ESTATE - NEWTOWN - Open Sat, 10am to 2pmNew
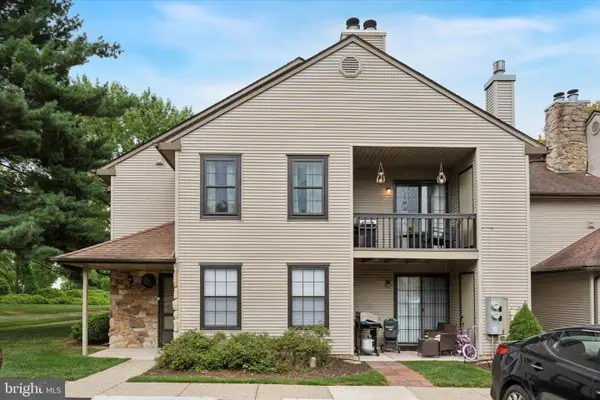 $360,000Active2 beds 2 baths1,931 sq. ft.
$360,000Active2 beds 2 baths1,931 sq. ft.284 Sassafras Ct, WARRINGTON, PA 18976
MLS# PABU2102896Listed by: REALTY ONE GROUP RESTORE - BLUEBELL 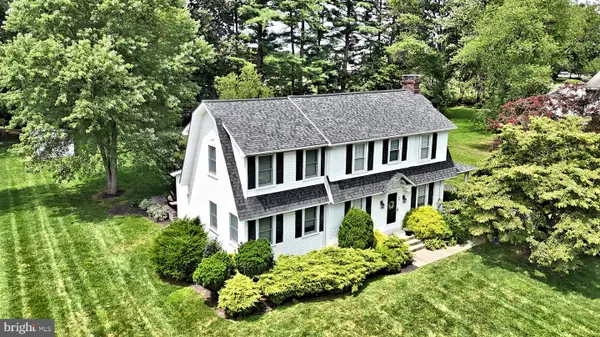 $599,900Pending3 beds 3 baths2,086 sq. ft.
$599,900Pending3 beds 3 baths2,086 sq. ft.84 Woodlawn Ave, CHALFONT, PA 18914
MLS# PABU2102888Listed by: RE/MAX LEGACY
