1440 Turk Rd, WARRINGTON, PA 18976
Local realty services provided by:Better Homes and Gardens Real Estate Premier
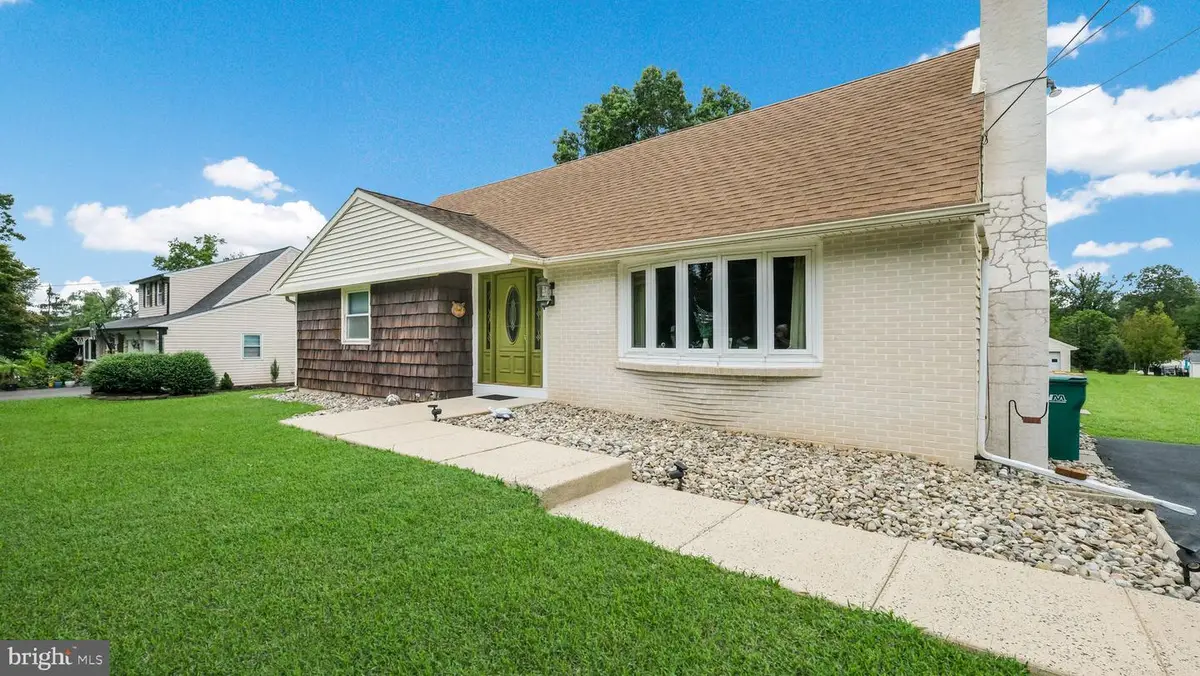
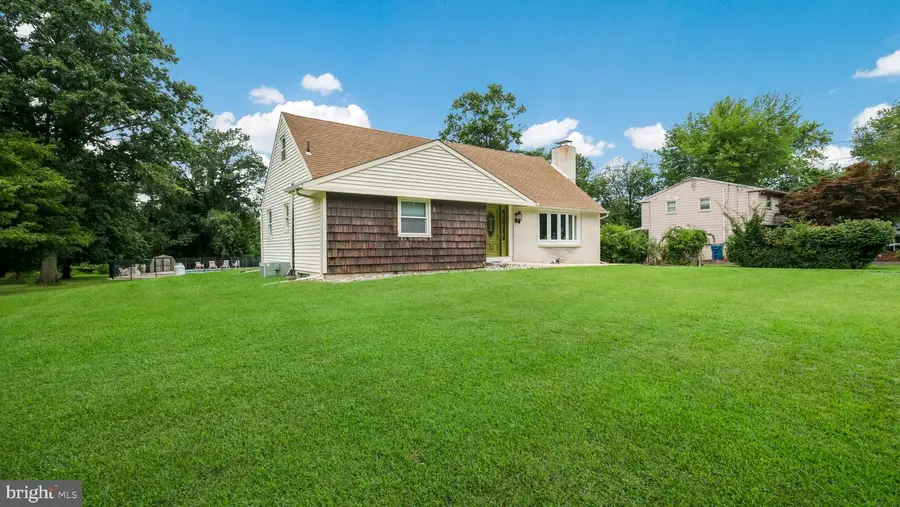
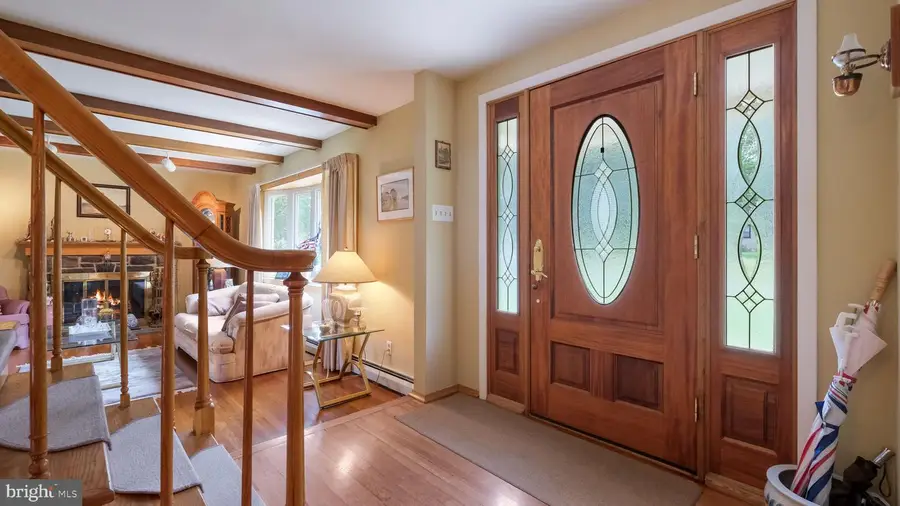
1440 Turk Rd,WARRINGTON, PA 18976
$550,000
- 3 Beds
- 2 Baths
- 2,011 sq. ft.
- Single family
- Active
Listed by:brian d wallace
Office:keller williams real estate-doylestown
MLS#:PABU2102970
Source:BRIGHTMLS
Price summary
- Price:$550,000
- Price per sq. ft.:$273.5
About this home
Charming 3 bedroom 2 Full Bath Cape Cod in Doylestown Township on 2/3 of an acre of open grass. Steeped in beautiful hardwood floors throughout the 1st floor, this property incudes a Living room with bay window, and stone fireplace, Formal Dining room, Eat-in kitchen with breakfast area, pantry and plenty of counter space. Step down into the Family room with a wall of bright windows and access to the rear patio and open backyard. The first floor also has a first floor bedroom, connecting to a full bath, and open to a office or sitting room. It is believed that at one time it was a Master Suite. The Second floor has two large dormered bedrooms with closet space and a full Hall bath with tub/shower. The once finished basement has a walkout and a Hot tub room the includes the Hot Tub. The wide open backyard includes a two car detached garage and an in-ground concrete pool. Lovely maintained and including baseboard hot water heat, central air, located in the Central Bucks School District, and minutes away from all major routes North, South, East and West.
Contact an agent
Home facts
- Year built:1966
- Listing Id #:PABU2102970
- Added:1 day(s) ago
- Updated:August 21, 2025 at 01:42 PM
Rooms and interior
- Bedrooms:3
- Total bathrooms:2
- Full bathrooms:2
- Living area:2,011 sq. ft.
Heating and cooling
- Cooling:Central A/C
- Heating:Baseboard - Hot Water, Oil
Structure and exterior
- Year built:1966
- Building area:2,011 sq. ft.
- Lot area:0.62 Acres
Schools
- High school:CENTRAL BUCKS HIGH SCHOOL SOUTH
- Middle school:UNAMI
- Elementary school:MILL CREEK
Utilities
- Water:Public
- Sewer:Public Sewer
Finances and disclosures
- Price:$550,000
- Price per sq. ft.:$273.5
- Tax amount:$5,928 (2025)
New listings near 1440 Turk Rd
- Coming Soon
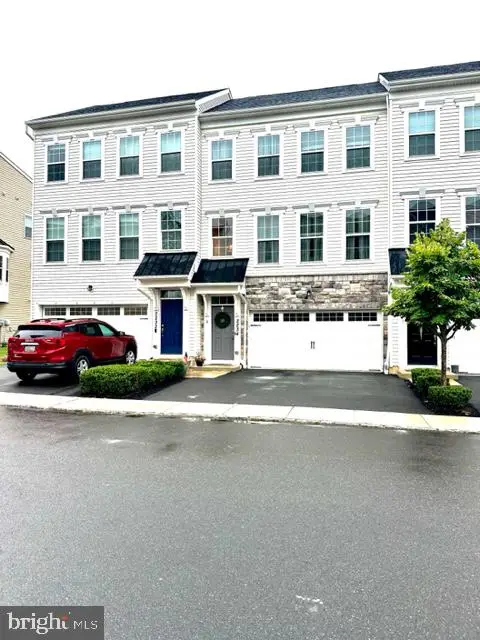 $540,000Coming Soon3 beds 3 baths
$540,000Coming Soon3 beds 3 baths2234 Evin Dr, WARRINGTON, PA 18976
MLS# PABU2102684Listed by: KELLER WILLIAMS REAL ESTATE-DOYLESTOWN - New
 $1,070,000Active4 beds 3 baths4,364 sq. ft.
$1,070,000Active4 beds 3 baths4,364 sq. ft.803 Sweet Cherry St, WARRINGTON, PA 18976
MLS# PABU2102968Listed by: RE/MAX CENTRE REALTORS - Open Sat, 12 to 4pmNew
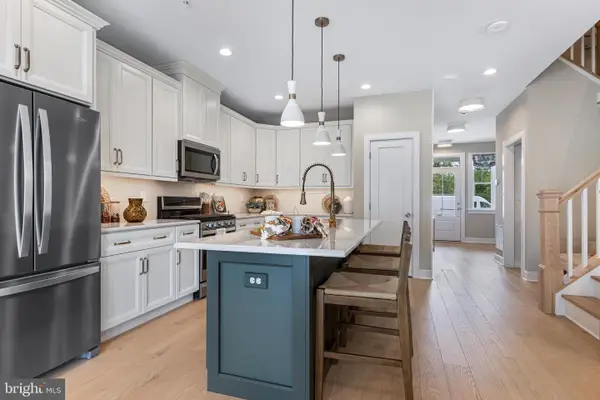 $615,990Active3 beds 3 baths1,875 sq. ft.
$615,990Active3 beds 3 baths1,875 sq. ft.442 Reagans Ln #lot 49, CHALFONT, PA 18914
MLS# PABU2103312Listed by: FOXLANE HOMES - New
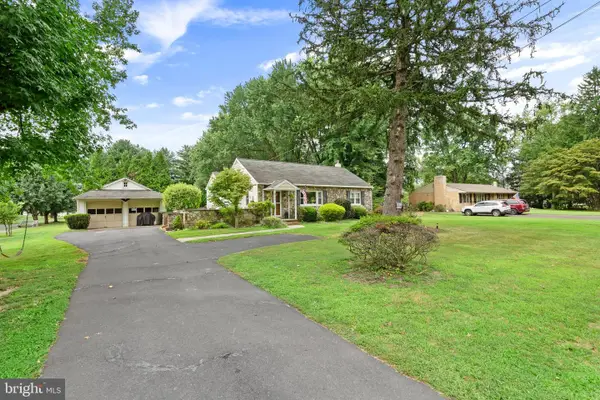 $399,990Active2 beds 2 baths1,879 sq. ft.
$399,990Active2 beds 2 baths1,879 sq. ft.1576 Turk Rd, WARRINGTON, PA 18976
MLS# PABU2102866Listed by: KELLER WILLIAMS MAIN LINE - Coming Soon
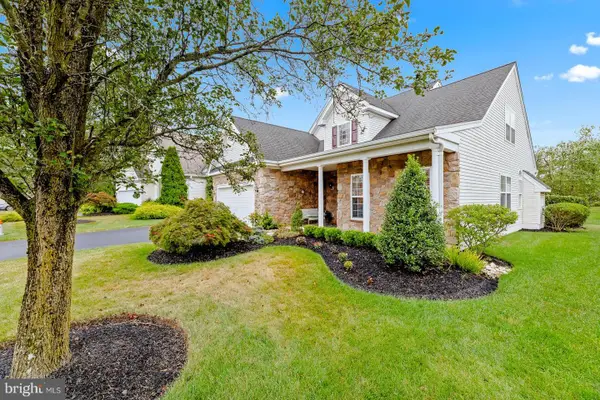 $700,000Coming Soon3 beds 3 baths
$700,000Coming Soon3 beds 3 baths759 S Settlers Cir, WARRINGTON, PA 18976
MLS# PABU2102590Listed by: COLDWELL BANKER HEARTHSIDE-DOYLESTOWN - New
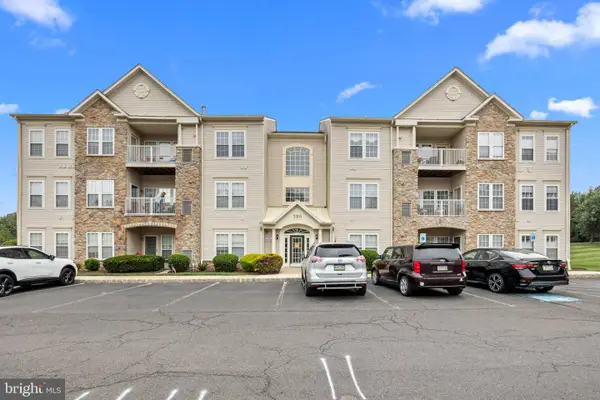 $369,000Active2 beds 2 baths1,519 sq. ft.
$369,000Active2 beds 2 baths1,519 sq. ft.200 Beech Blvd #202, WARRINGTON, PA 18976
MLS# PABU2102420Listed by: KELLER WILLIAMS REAL ESTATE - NEWTOWN - Open Sat, 10am to 2pmNew
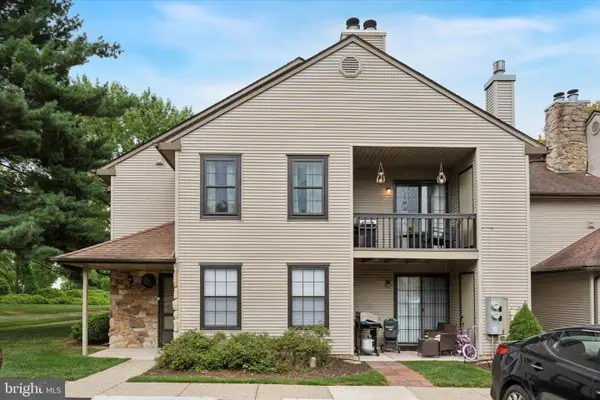 $360,000Active2 beds 2 baths1,931 sq. ft.
$360,000Active2 beds 2 baths1,931 sq. ft.284 Sassafras Ct, WARRINGTON, PA 18976
MLS# PABU2102896Listed by: REALTY ONE GROUP RESTORE - BLUEBELL 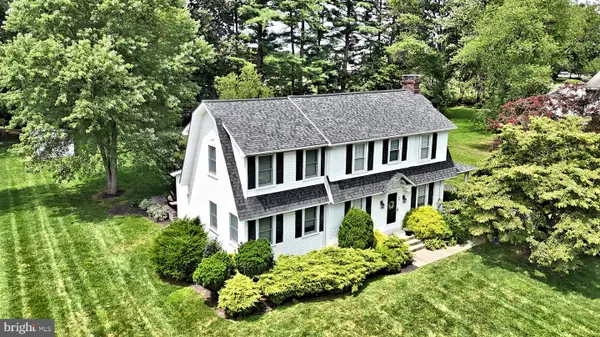 $599,900Pending3 beds 3 baths2,086 sq. ft.
$599,900Pending3 beds 3 baths2,086 sq. ft.84 Woodlawn Ave, CHALFONT, PA 18914
MLS# PABU2102888Listed by: RE/MAX LEGACY $715,000Pending4 beds 4 baths2,380 sq. ft.
$715,000Pending4 beds 4 baths2,380 sq. ft.427 Upper State Rd, CHALFONT, PA 18914
MLS# PABU2102554Listed by: EXP REALTY, LLC
