1806 Regency Ct, WARRINGTON, PA 18976
Local realty services provided by:Better Homes and Gardens Real Estate GSA Realty
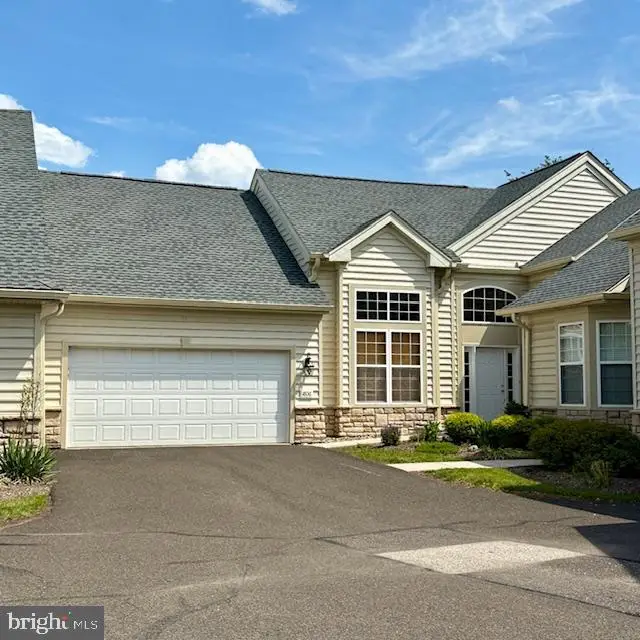
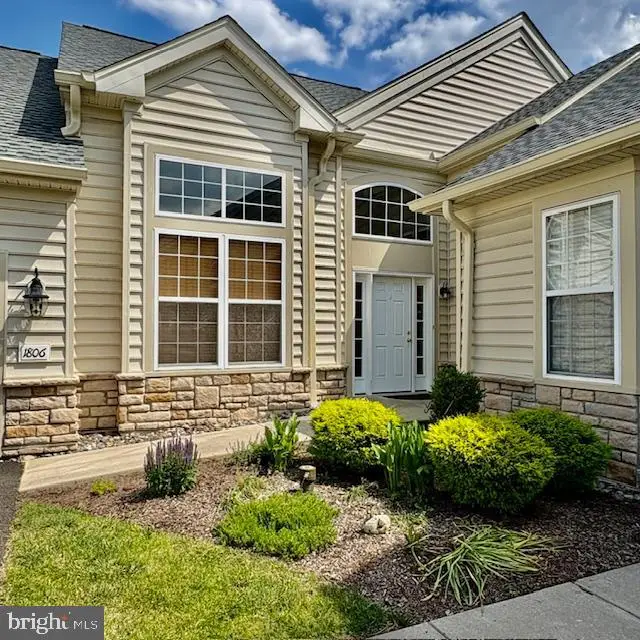
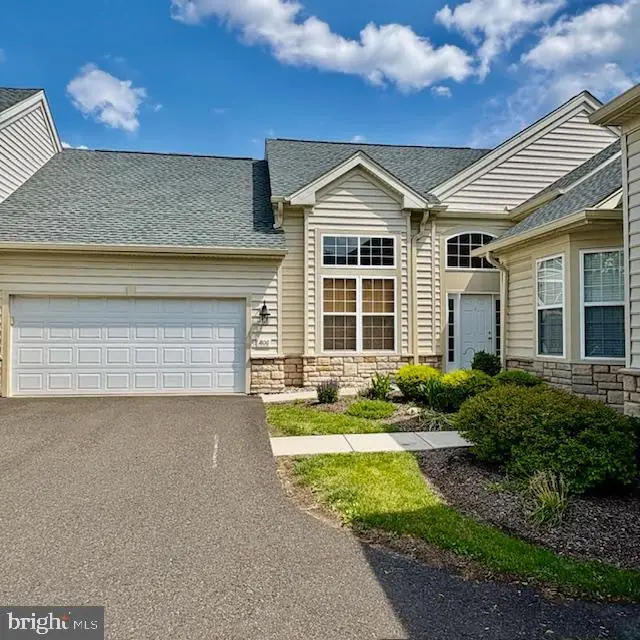
1806 Regency Ct,WARRINGTON, PA 18976
$575,000
- 2 Beds
- 3 Baths
- 2,152 sq. ft.
- Townhouse
- Pending
Listed by:inna olson
Office:keller williams real estate - southampton
MLS#:PABU2101170
Source:BRIGHTMLS
Price summary
- Price:$575,000
- Price per sq. ft.:$267.19
- Monthly HOA dues:$375
About this home
Welcome to Lamplighter Village, a sought-after 55+ community nestled in Warrington, Bucks County. This private neighborhood offers low-maintenance living with beautifully designed homes featuring stone-accented exteriors.
This particular model boasts 2 spacious bedrooms, 3 full bathrooms, large den, full basement and an oversized two-car garage.
Upon entry, you're greeted by a bright Foyer filled with natural light. The expansive living room features vaulted ceilings, large windows, and sliding doors that lead to the rear deck. It seamlessly flows into the dining area and an open-concept kitchen complete with 42” wood cabinetry, granite countertops, a tiled backsplash, and a charming breakfast nook.
The den also offers vaulted ceilings, ample windows, and elegant glass French doors.
The primary suite is a luxurious retreat with a tray ceiling, walk-in closet, a dressing area, and a spacious en-suite bathroom with a walk-in shower, double vanity, and private toilet area.
A generously sized second bedroom, a well-appointed hall bathroom, and a convenient first-floor laundry room with a wash sink and overhead shelving round out the main level.
Additional highlights include the oversized two-car garage and a huge basement with high ceiling and full bathroom.
Conveniently located close to the areas filled with shops and restaurants, this home offers the perfect combination of comfort, style, and convenience.
Don’t miss out on this exceptional opportunity!
Contact an agent
Home facts
- Year built:2005
- Listing Id #:PABU2101170
- Added:21 day(s) ago
- Updated:August 15, 2025 at 07:30 AM
Rooms and interior
- Bedrooms:2
- Total bathrooms:3
- Full bathrooms:3
- Living area:2,152 sq. ft.
Heating and cooling
- Cooling:Central A/C
- Heating:Forced Air, Natural Gas
Structure and exterior
- Roof:Shingle
- Year built:2005
- Building area:2,152 sq. ft.
Schools
- High school:CENTRAL BUCKS HIGH SCHOOL SOUTH
Utilities
- Water:Public
- Sewer:Public Sewer
Finances and disclosures
- Price:$575,000
- Price per sq. ft.:$267.19
- Tax amount:$7,622 (2025)
New listings near 1806 Regency Ct
- Coming Soon
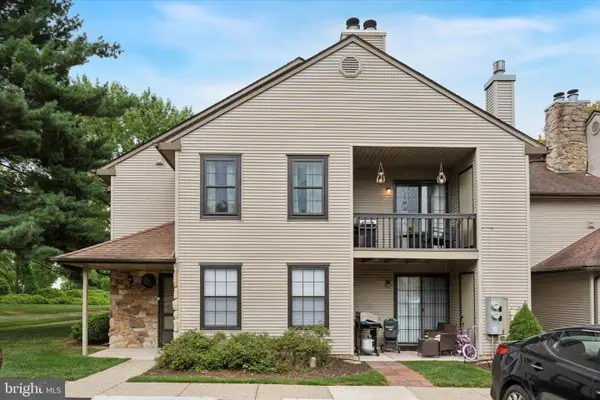 $360,000Coming Soon2 beds 2 baths
$360,000Coming Soon2 beds 2 baths284 Sassafras Ct, WARRINGTON, PA 18976
MLS# PABU2102896Listed by: REALTY ONE GROUP RESTORE - BLUEBELL - Open Sun, 12 to 2pmNew
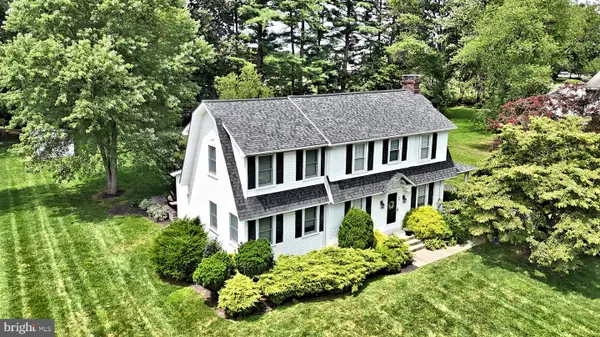 $599,900Active3 beds 3 baths2,086 sq. ft.
$599,900Active3 beds 3 baths2,086 sq. ft.84 Woodlawn Ave, CHALFONT, PA 18914
MLS# PABU2102888Listed by: RE/MAX LEGACY - Open Sun, 11am to 1pmNew
 $715,000Active4 beds 4 baths2,380 sq. ft.
$715,000Active4 beds 4 baths2,380 sq. ft.427 Upper State Rd, CHALFONT, PA 18914
MLS# PABU2102554Listed by: EXP REALTY, LLC - New
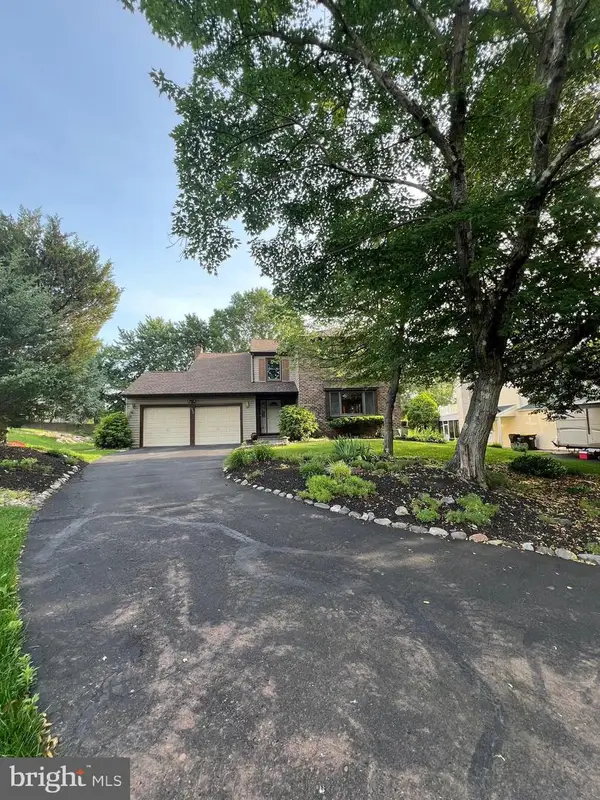 $649,900Active4 beds 3 baths2,636 sq. ft.
$649,900Active4 beds 3 baths2,636 sq. ft.Address Withheld By Seller, WARRINGTON, PA 18976
MLS# PABU2099120Listed by: RE/MAX CENTRE REALTORS 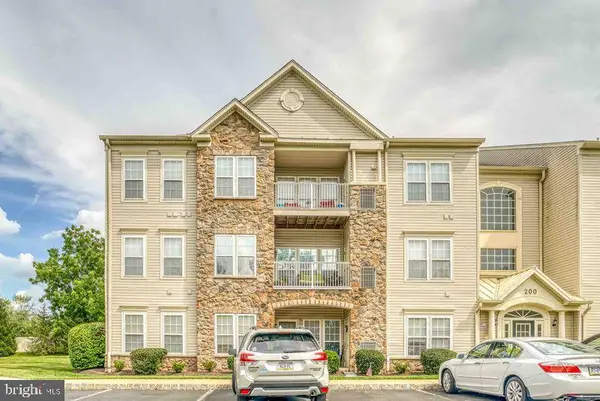 $403,900Active2 beds 2 baths1,800 sq. ft.
$403,900Active2 beds 2 baths1,800 sq. ft.200 Beech #301, WARRINGTON, PA 18976
MLS# PABU2100424Listed by: RE/MAX ACCESS- New
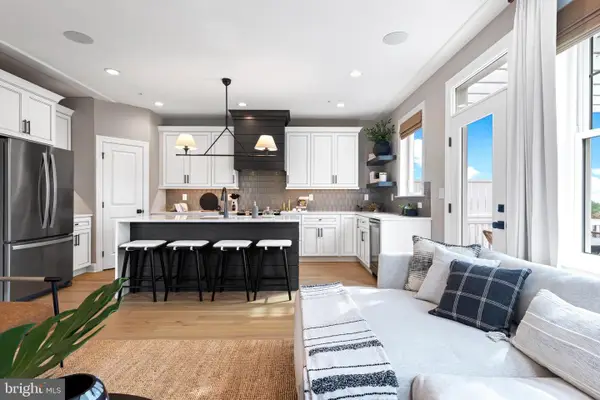 $729,005Active3 beds 3 baths2,008 sq. ft.
$729,005Active3 beds 3 baths2,008 sq. ft.434 Reagans Ln #lot #122, CHALFONT, PA 18914
MLS# PABU2101346Listed by: FOXLANE HOMES 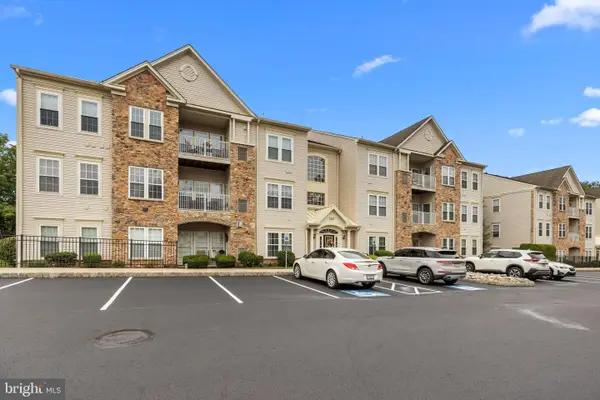 $350,000Pending2 beds 2 baths1,519 sq. ft.
$350,000Pending2 beds 2 baths1,519 sq. ft.200 Douglas Fir Dr #102, WARRINGTON, PA 18976
MLS# PABU2101664Listed by: KELLER WILLIAMS REAL ESTATE-LANGHORNE- New
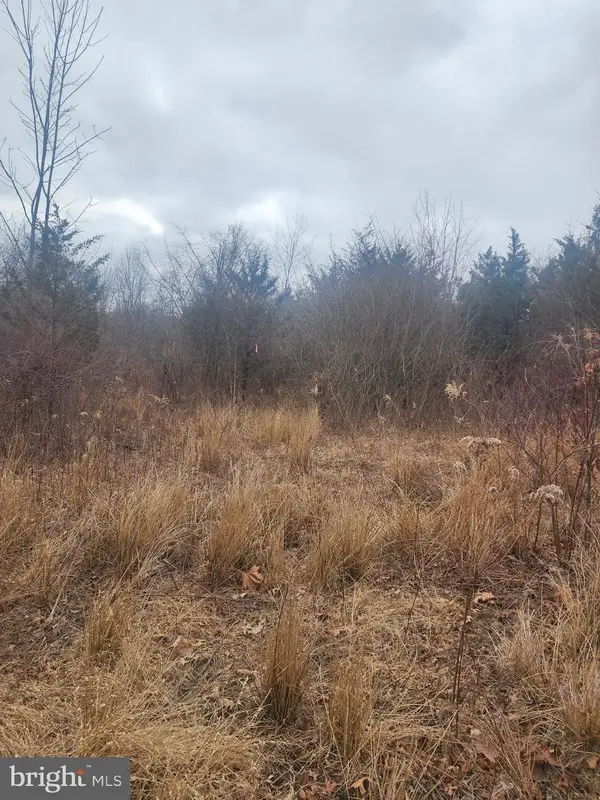 $275,000Active5.47 Acres
$275,000Active5.47 Acres0 Limekiln Pike, CHALFONT, PA 18914
MLS# PABU2101688Listed by: LONG & FOSTER REAL ESTATE, INC. 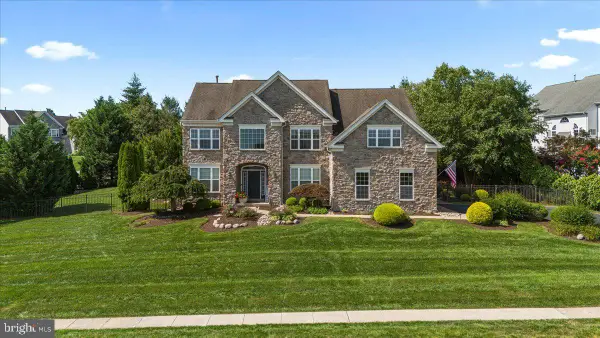 $1,250,000Pending4 beds 4 baths4,740 sq. ft.
$1,250,000Pending4 beds 4 baths4,740 sq. ft.107 Coachlight Cir, CHALFONT, PA 18914
MLS# PABU2102250Listed by: COMPASS PENNSYLVANIA, LLC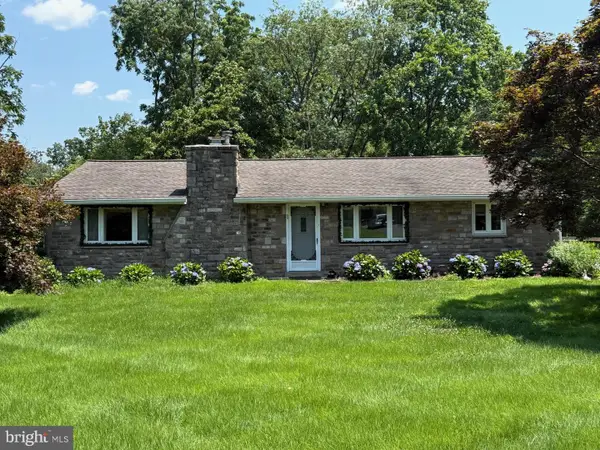 $510,000Pending4 beds 3 baths2,592 sq. ft.
$510,000Pending4 beds 3 baths2,592 sq. ft.19 Doe Run Dr, WARRINGTON, PA 18976
MLS# PABU2102212Listed by: REALTY MARK CITYSCAPE-HUNTINGDON VALLEY

