2070 Dapple Dr, WARRINGTON, PA 18976
Local realty services provided by:Better Homes and Gardens Real Estate Maturo
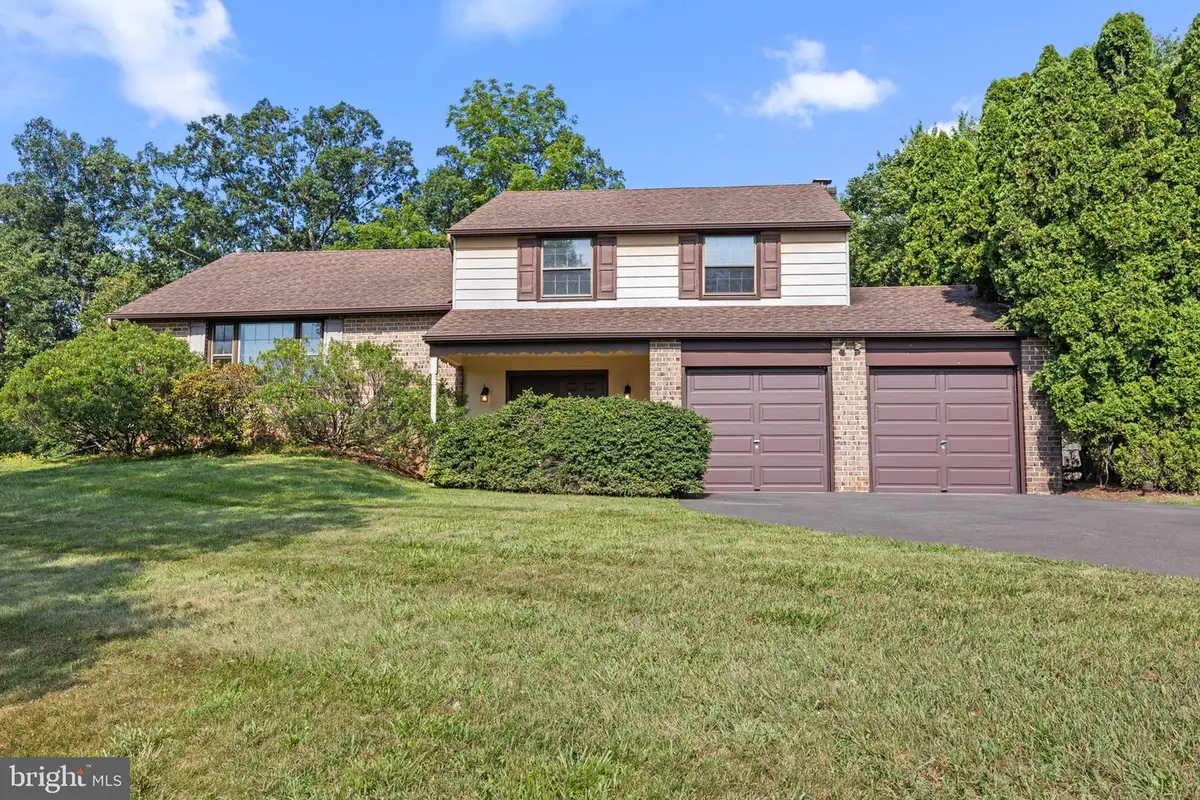
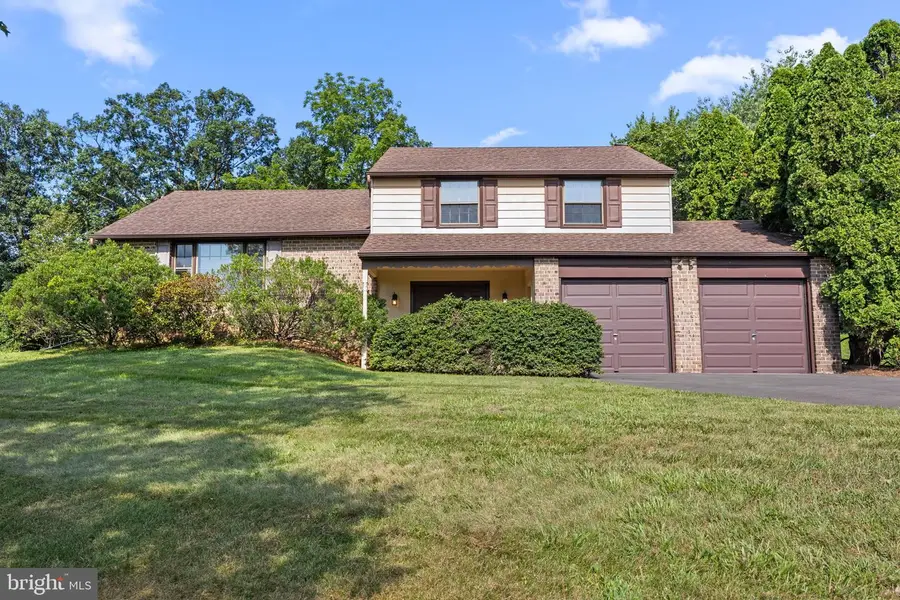
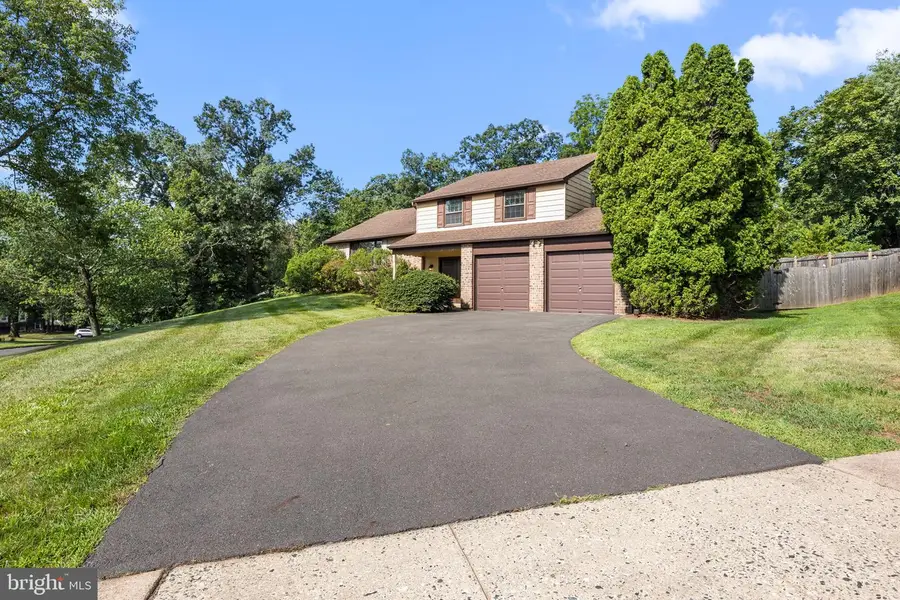
2070 Dapple Dr,WARRINGTON, PA 18976
$460,000
- 3 Beds
- 3 Baths
- 1,417 sq. ft.
- Single family
- Pending
Listed by:kenneth charles prause
Office:opus elite real estate
MLS#:PABU2101196
Source:BRIGHTMLS
Price summary
- Price:$460,000
- Price per sq. ft.:$324.63
About this home
Welcome to 2070 Dapple Drive, Warrington PA, Located in the highly desirable Palomino Glen section, this well-maintained one-owner split-level home is a rare find. Offering three bedrooms, two and a half bathrooms, a full basement, and a two-car garage, this property sits on a spacious corner lot in the award-winning Central Bucks School District, this home is assigned to Central Bucks High School South.
This home features a functional split-level layout with multiple living spaces, 200-amp electric service, and plenty of storage options including a full attic and a large basement that offers great potential for finishing or use as a workshop, gym, or rec room. The two-car garage comes equipped with an automatic opener, and the corner lot provides extra space, a driveway and street parking for convenience. The home has been lovingly maintained by the original owner since it was built and is located in a quiet, well-established neighborhood with sidewalks and easy access to shopping, dining, and major commuter routes.
While the home is structurally sound and move-in ready, the sellers recognize that some updating may be desired, and the pricing reflects that, making this a fantastic opportunity for buyers looking to customize a solid home in an excellent neighborhood. Homes in Palomino Glen don’t come to market often, and this one is full of potential for the next owner to make it their own.
Schedule your showing today and imagine the possibilities at 2070 Dapple Drive!
Contact an agent
Home facts
- Year built:1977
- Listing Id #:PABU2101196
- Added:16 day(s) ago
- Updated:August 13, 2025 at 07:30 AM
Rooms and interior
- Bedrooms:3
- Total bathrooms:3
- Full bathrooms:2
- Half bathrooms:1
- Living area:1,417 sq. ft.
Heating and cooling
- Cooling:Central A/C
- Heating:90% Forced Air, Electric
Structure and exterior
- Roof:Asphalt
- Year built:1977
- Building area:1,417 sq. ft.
- Lot area:0.35 Acres
Schools
- High school:CENTRAL BUCKS HIGH SCHOOL SOUTH
- Elementary school:BARCLAY
Utilities
- Water:Public
- Sewer:Public Sewer
Finances and disclosures
- Price:$460,000
- Price per sq. ft.:$324.63
- Tax amount:$6,742 (2025)
New listings near 2070 Dapple Dr
- Open Sun, 12 to 2pmNew
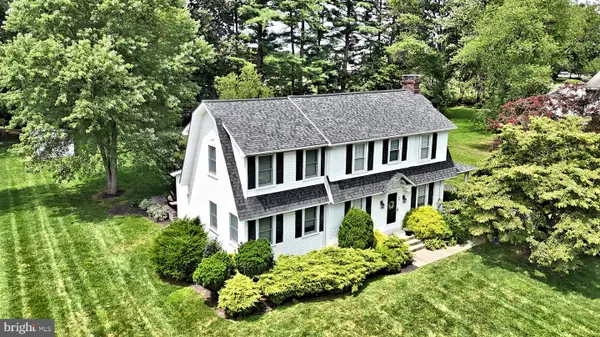 $599,900Active3 beds 3 baths2,086 sq. ft.
$599,900Active3 beds 3 baths2,086 sq. ft.84 Woodlawn Ave, CHALFONT, PA 18914
MLS# PABU2102888Listed by: RE/MAX LEGACY - Open Sat, 11am to 1pmNew
 $715,000Active4 beds 4 baths2,380 sq. ft.
$715,000Active4 beds 4 baths2,380 sq. ft.427 Upper State Rd, CHALFONT, PA 18914
MLS# PABU2102554Listed by: EXP REALTY, LLC - New
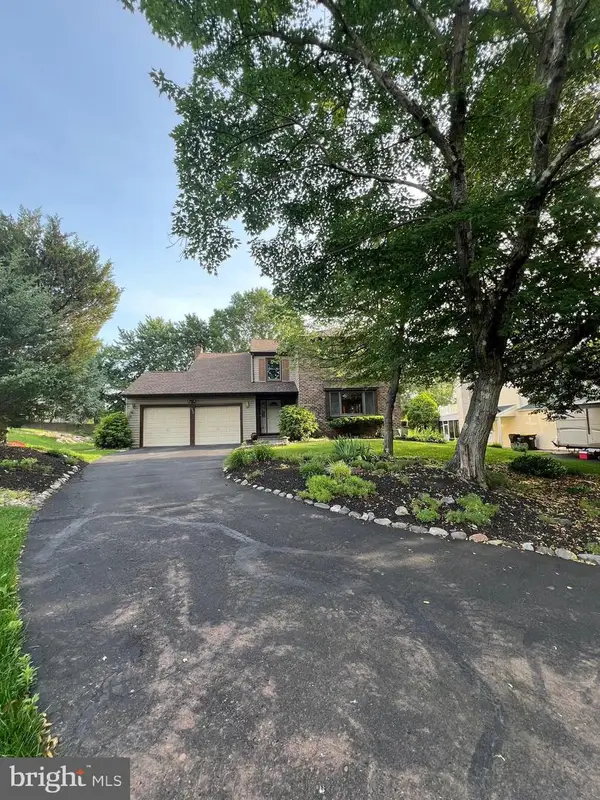 $649,900Active4 beds 3 baths2,636 sq. ft.
$649,900Active4 beds 3 baths2,636 sq. ft.Address Withheld By Seller, WARRINGTON, PA 18976
MLS# PABU2099120Listed by: RE/MAX CENTRE REALTORS 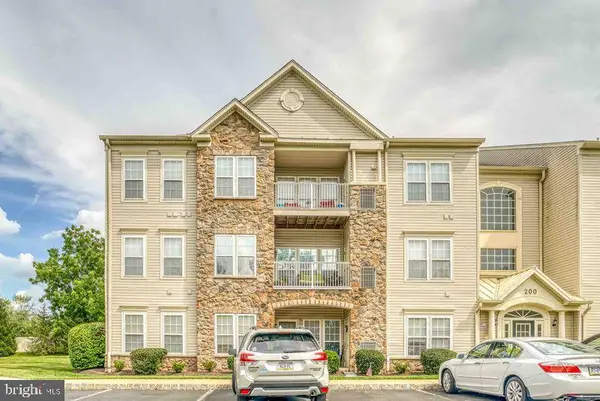 $403,900Active2 beds 2 baths1,800 sq. ft.
$403,900Active2 beds 2 baths1,800 sq. ft.200 Beech #301, WARRINGTON, PA 18976
MLS# PABU2100424Listed by: RE/MAX ACCESS- New
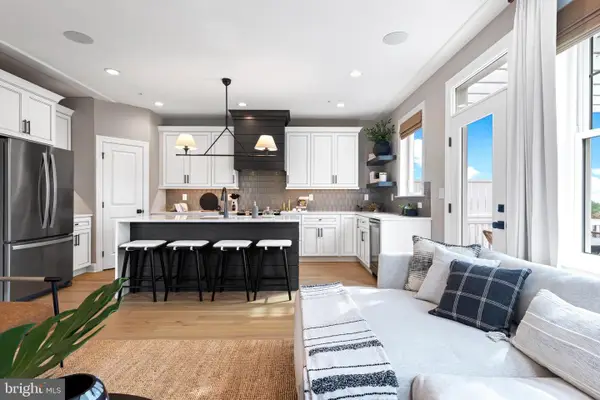 $729,005Active3 beds 3 baths2,008 sq. ft.
$729,005Active3 beds 3 baths2,008 sq. ft.434 Reagans Ln #lot #122, CHALFONT, PA 18914
MLS# PABU2101346Listed by: FOXLANE HOMES 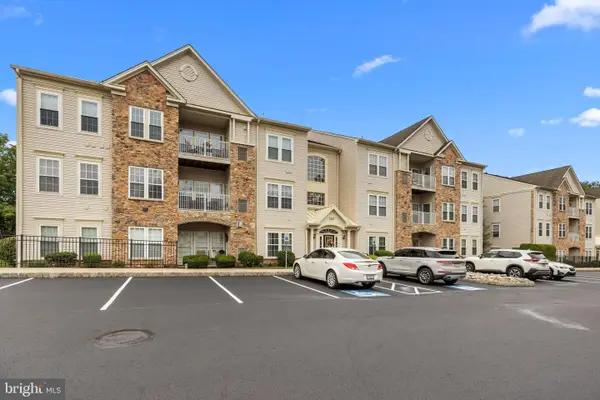 $350,000Pending2 beds 2 baths1,519 sq. ft.
$350,000Pending2 beds 2 baths1,519 sq. ft.200 Douglas Fir Dr #102, WARRINGTON, PA 18976
MLS# PABU2101664Listed by: KELLER WILLIAMS REAL ESTATE-LANGHORNE- New
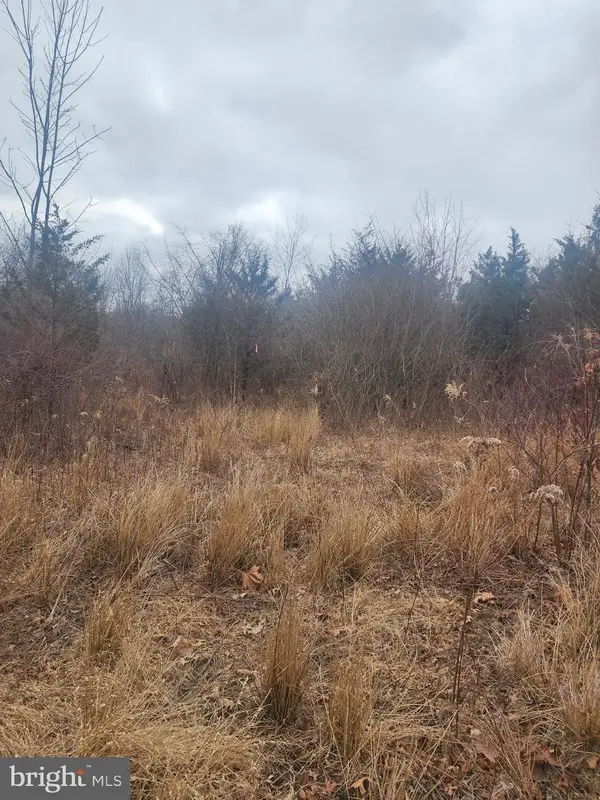 $275,000Active5.47 Acres
$275,000Active5.47 Acres0 Limekiln Pike, CHALFONT, PA 18914
MLS# PABU2101688Listed by: LONG & FOSTER REAL ESTATE, INC. 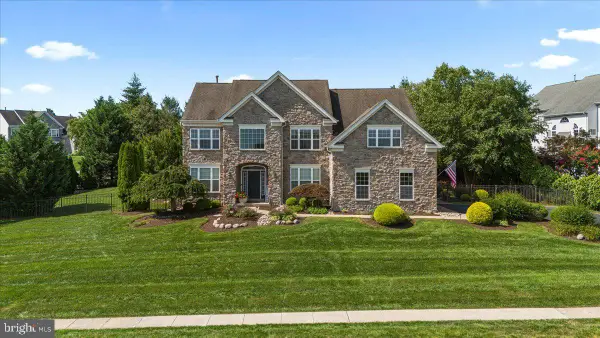 $1,250,000Pending4 beds 4 baths4,740 sq. ft.
$1,250,000Pending4 beds 4 baths4,740 sq. ft.107 Coachlight Cir, CHALFONT, PA 18914
MLS# PABU2102250Listed by: COMPASS PENNSYLVANIA, LLC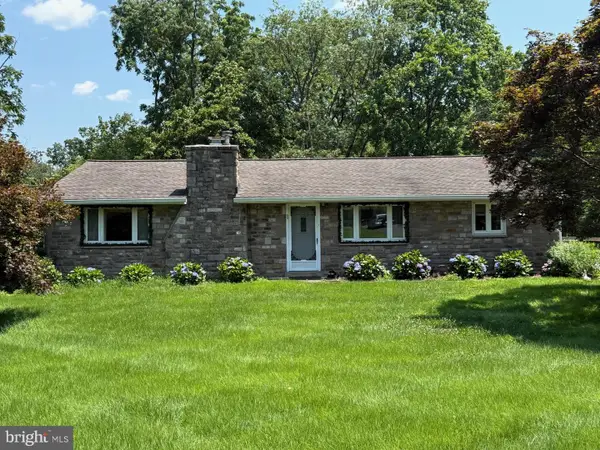 $510,000Pending4 beds 3 baths2,592 sq. ft.
$510,000Pending4 beds 3 baths2,592 sq. ft.19 Doe Run Dr, WARRINGTON, PA 18976
MLS# PABU2102212Listed by: REALTY MARK CITYSCAPE-HUNTINGDON VALLEY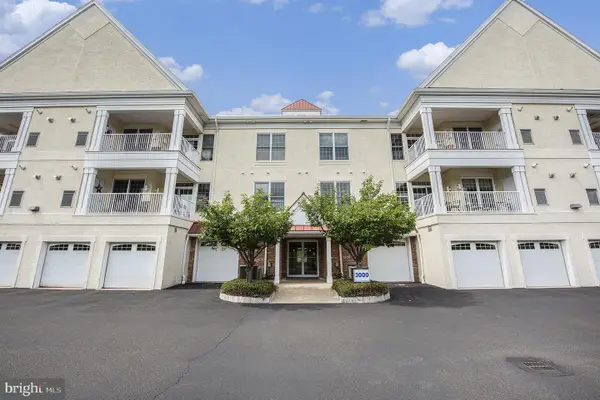 $515,000Active2 beds 2 baths
$515,000Active2 beds 2 baths3212 Meridian Blvd #3212, WARRINGTON, PA 18976
MLS# PABU2101340Listed by: KELLER WILLIAMS REALTY GROUP

