2259 Oakfield Rd, WARRINGTON, PA 18976
Local realty services provided by:Better Homes and Gardens Real Estate Premier
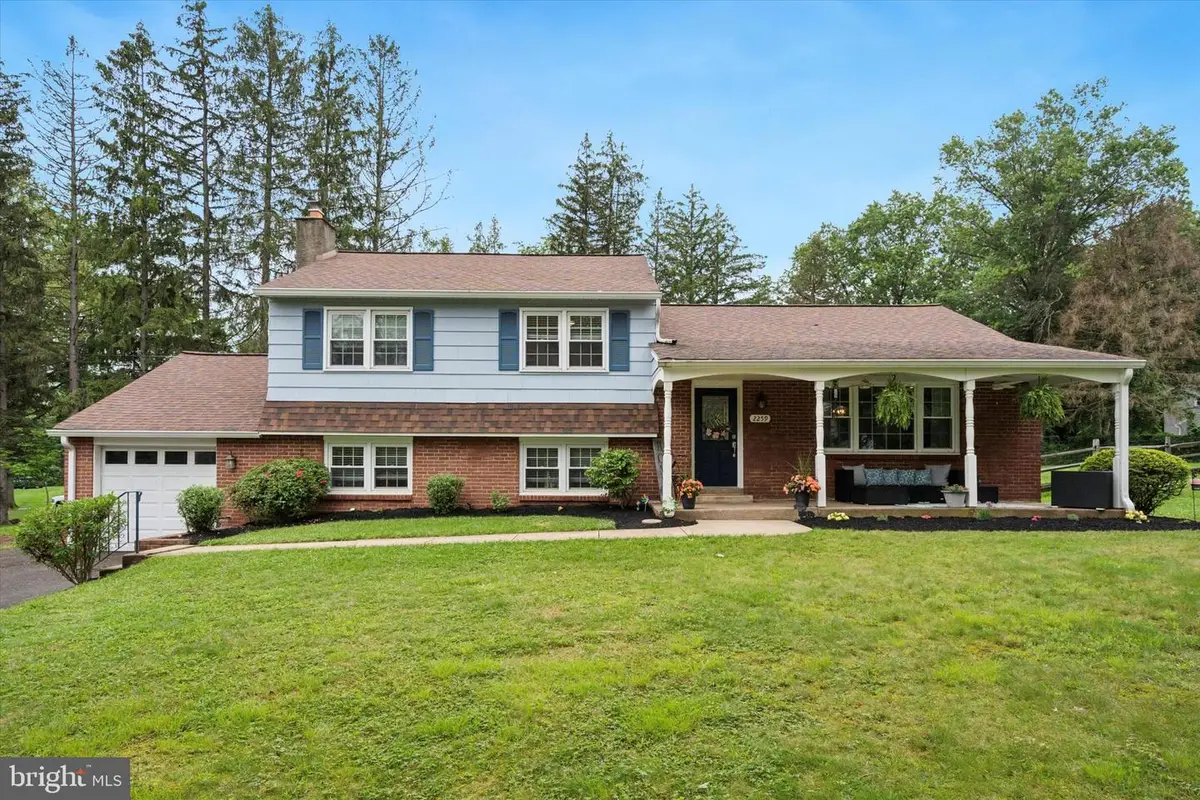
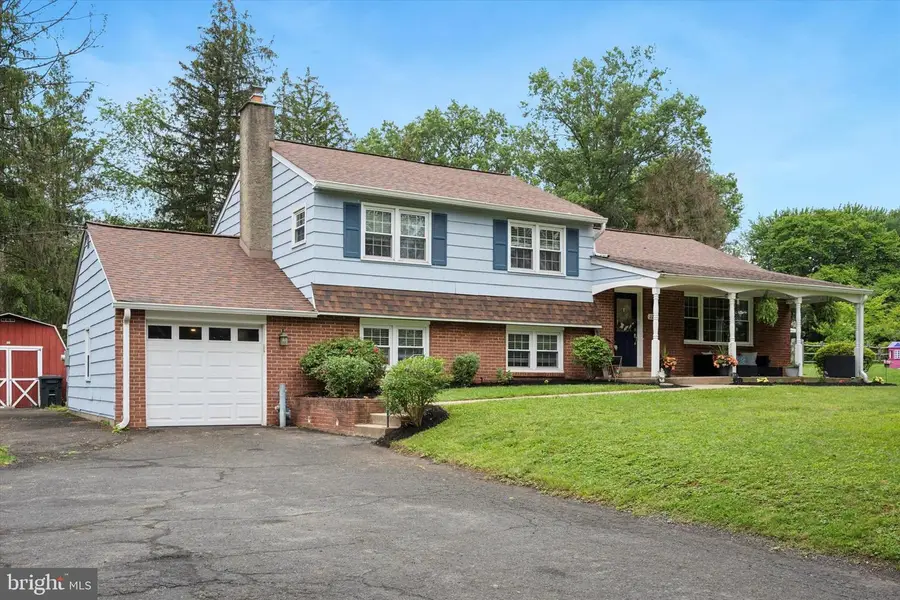
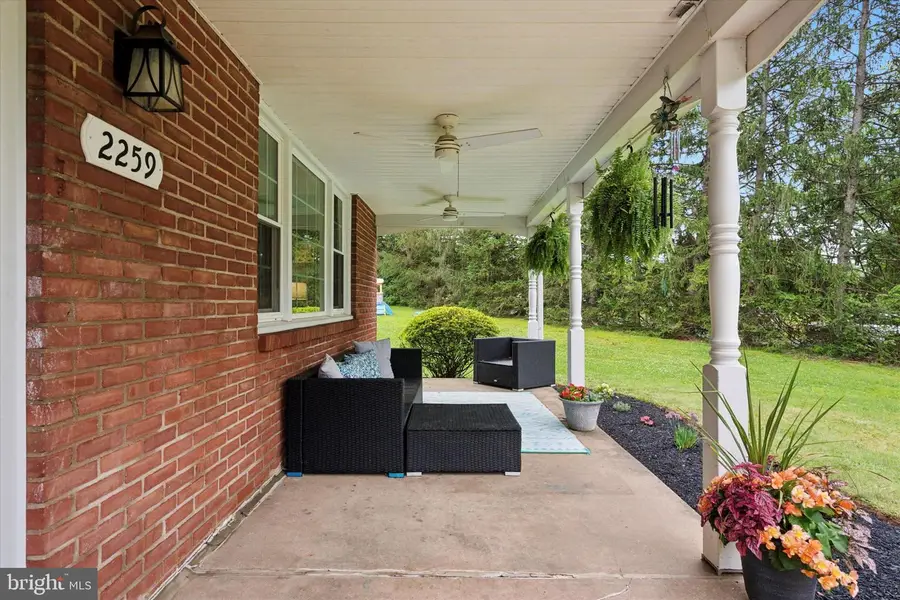
2259 Oakfield Rd,WARRINGTON, PA 18976
$649,900
- 4 Beds
- 3 Baths
- 2,200 sq. ft.
- Single family
- Pending
Listed by:randa hayes
Office:re/max centre realtors
MLS#:PABU2097676
Source:BRIGHTMLS
Price summary
- Price:$649,900
- Price per sq. ft.:$295.41
About this home
Welcome to the Fairways – a sought-after neighborhood in the heart of Warrington.
This beautifully maintained 4 bedroom, 2 ½ bath split-level home offers over 2,200
Square feet of inviting living space. Perfectly blending comfort and style.
Enjoy peace of mind with newer windows, roof and HVAC system, adding both comfort and efficiency.
Situated on nearly 1 ACRE, the property boasts a spacious backyard, ideal for entertaining.
A private, salt water in-ground pool provides your own personal oasis to enjoy all summer.
Inside, you will find a smart and functional layout with multiple living areas, generous sized bedrooms and plenty of natural light throughout. The lower level 4th bedroom, situated near the half bath, offers a great design for an IN-LAW or AU PAIR accommodation.
Enjoy a variety of shopping destinations, including The Shops at Valley Square, Wegmans, and major retailers like Target, Home Depot, and Lowe's.
Commuters will find this location to have easy access to Route 202 to New Jersey and New York. The PA Turnpike, Route 309 and the Blue Route to the South and West areas.
Your family will benefit from the highly acclaimed Central Bucks School District, recognized for its impressive accolades and prestigious Blue Ribbon awards.
Situated in historic Bucks County and a short drive to the culturally rich towns of Doylestown, Peddlers Village and New Hope. Easily accessible to Philadelphia and New York
Whether you’re relaxing poolside or hosting guests in your expansive yard, this home is built for making memories.
Contact an agent
Home facts
- Year built:1962
- Listing Id #:PABU2097676
- Added:67 day(s) ago
- Updated:August 15, 2025 at 07:30 AM
Rooms and interior
- Bedrooms:4
- Total bathrooms:3
- Full bathrooms:2
- Half bathrooms:1
- Living area:2,200 sq. ft.
Heating and cooling
- Cooling:Central A/C
- Heating:Forced Air, Natural Gas
Structure and exterior
- Year built:1962
- Building area:2,200 sq. ft.
- Lot area:0.95 Acres
Schools
- High school:CENTRAL BUCKS HIGH SCHOOL SOUTH
- Middle school:TAMANEND
- Elementary school:TITUS
Utilities
- Water:Public
- Sewer:Public Sewer
Finances and disclosures
- Price:$649,900
- Price per sq. ft.:$295.41
- Tax amount:$7,089 (2025)
New listings near 2259 Oakfield Rd
- Coming Soon
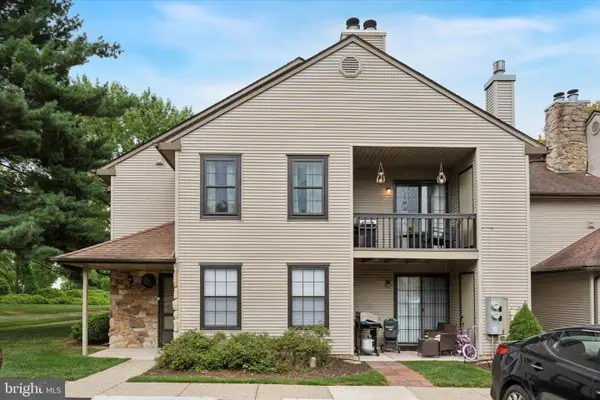 $360,000Coming Soon2 beds 2 baths
$360,000Coming Soon2 beds 2 baths284 Sassafras Ct, WARRINGTON, PA 18976
MLS# PABU2102896Listed by: REALTY ONE GROUP RESTORE - BLUEBELL - Open Sun, 12 to 2pmNew
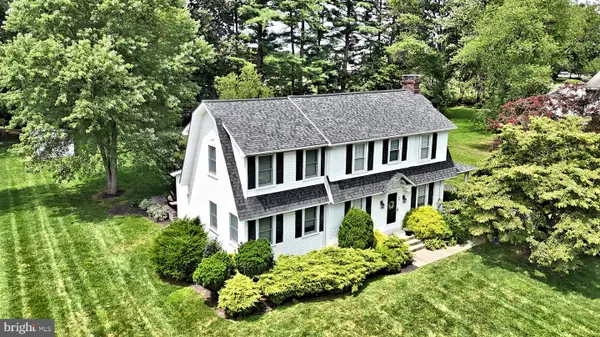 $599,900Active3 beds 3 baths2,086 sq. ft.
$599,900Active3 beds 3 baths2,086 sq. ft.84 Woodlawn Ave, CHALFONT, PA 18914
MLS# PABU2102888Listed by: RE/MAX LEGACY - Open Sun, 11am to 1pmNew
 $715,000Active4 beds 4 baths2,380 sq. ft.
$715,000Active4 beds 4 baths2,380 sq. ft.427 Upper State Rd, CHALFONT, PA 18914
MLS# PABU2102554Listed by: EXP REALTY, LLC - New
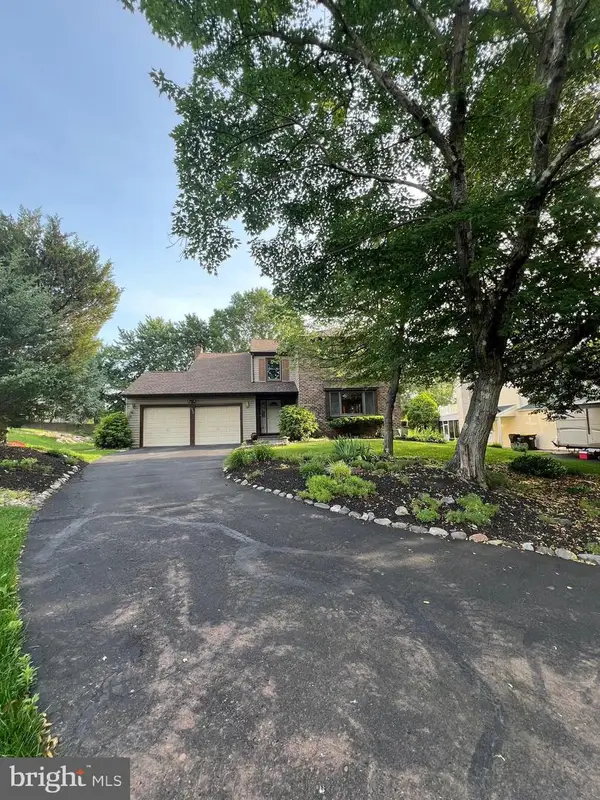 $649,900Active4 beds 3 baths2,636 sq. ft.
$649,900Active4 beds 3 baths2,636 sq. ft.Address Withheld By Seller, WARRINGTON, PA 18976
MLS# PABU2099120Listed by: RE/MAX CENTRE REALTORS 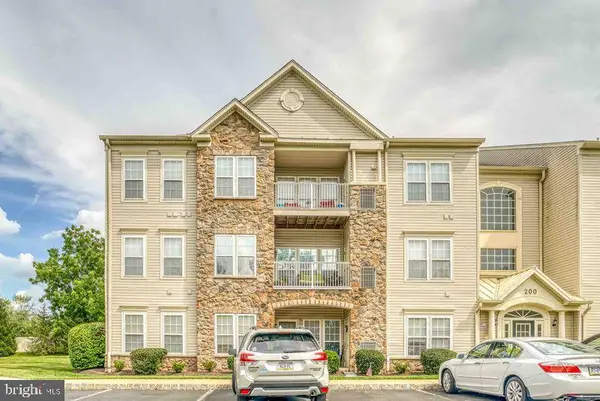 $403,900Active2 beds 2 baths1,800 sq. ft.
$403,900Active2 beds 2 baths1,800 sq. ft.200 Beech #301, WARRINGTON, PA 18976
MLS# PABU2100424Listed by: RE/MAX ACCESS- New
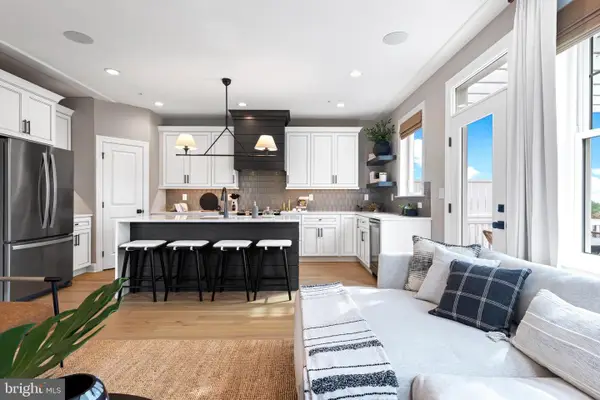 $729,005Active3 beds 3 baths2,008 sq. ft.
$729,005Active3 beds 3 baths2,008 sq. ft.434 Reagans Ln #lot #122, CHALFONT, PA 18914
MLS# PABU2101346Listed by: FOXLANE HOMES 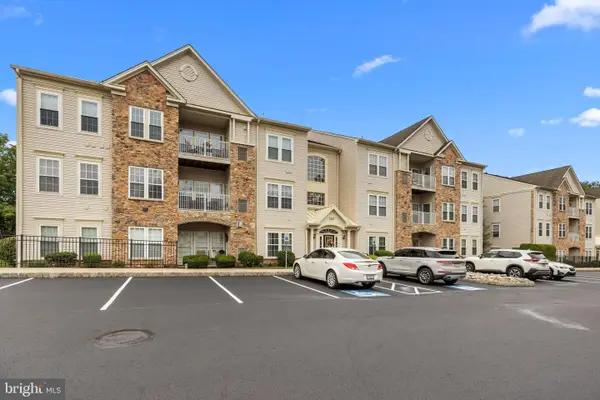 $350,000Pending2 beds 2 baths1,519 sq. ft.
$350,000Pending2 beds 2 baths1,519 sq. ft.200 Douglas Fir Dr #102, WARRINGTON, PA 18976
MLS# PABU2101664Listed by: KELLER WILLIAMS REAL ESTATE-LANGHORNE- New
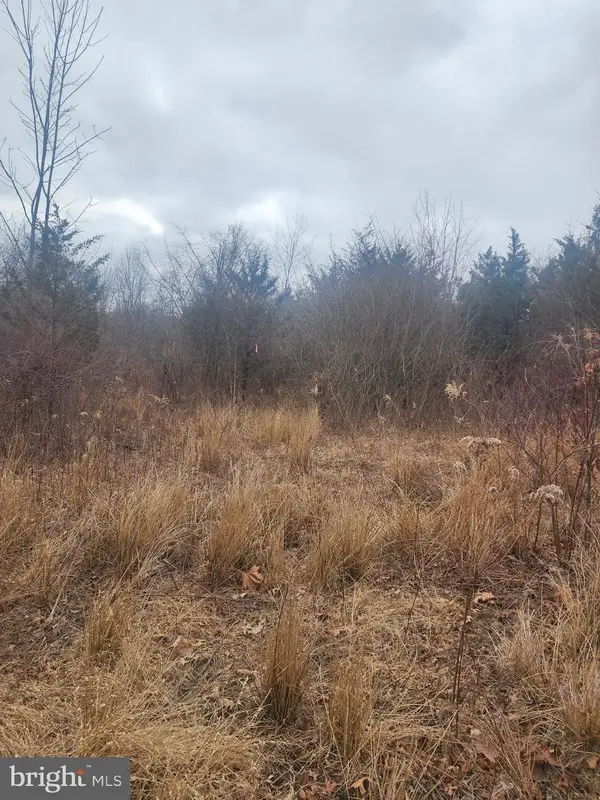 $275,000Active5.47 Acres
$275,000Active5.47 Acres0 Limekiln Pike, CHALFONT, PA 18914
MLS# PABU2101688Listed by: LONG & FOSTER REAL ESTATE, INC. 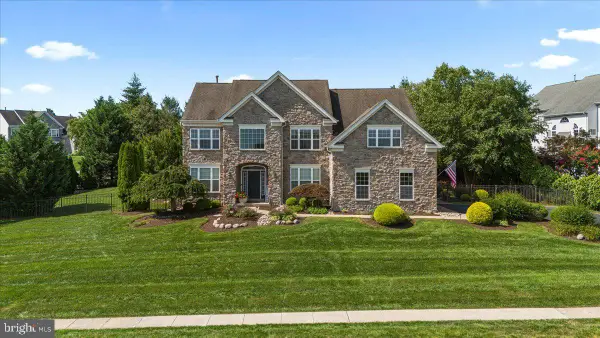 $1,250,000Pending4 beds 4 baths4,740 sq. ft.
$1,250,000Pending4 beds 4 baths4,740 sq. ft.107 Coachlight Cir, CHALFONT, PA 18914
MLS# PABU2102250Listed by: COMPASS PENNSYLVANIA, LLC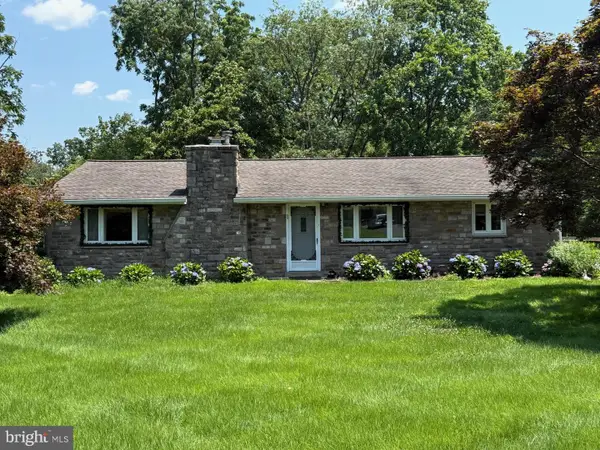 $510,000Pending4 beds 3 baths2,592 sq. ft.
$510,000Pending4 beds 3 baths2,592 sq. ft.19 Doe Run Dr, WARRINGTON, PA 18976
MLS# PABU2102212Listed by: REALTY MARK CITYSCAPE-HUNTINGDON VALLEY

