2360 Chip Pt, WARRINGTON, PA 18976
Local realty services provided by:Better Homes and Gardens Real Estate Valley Partners
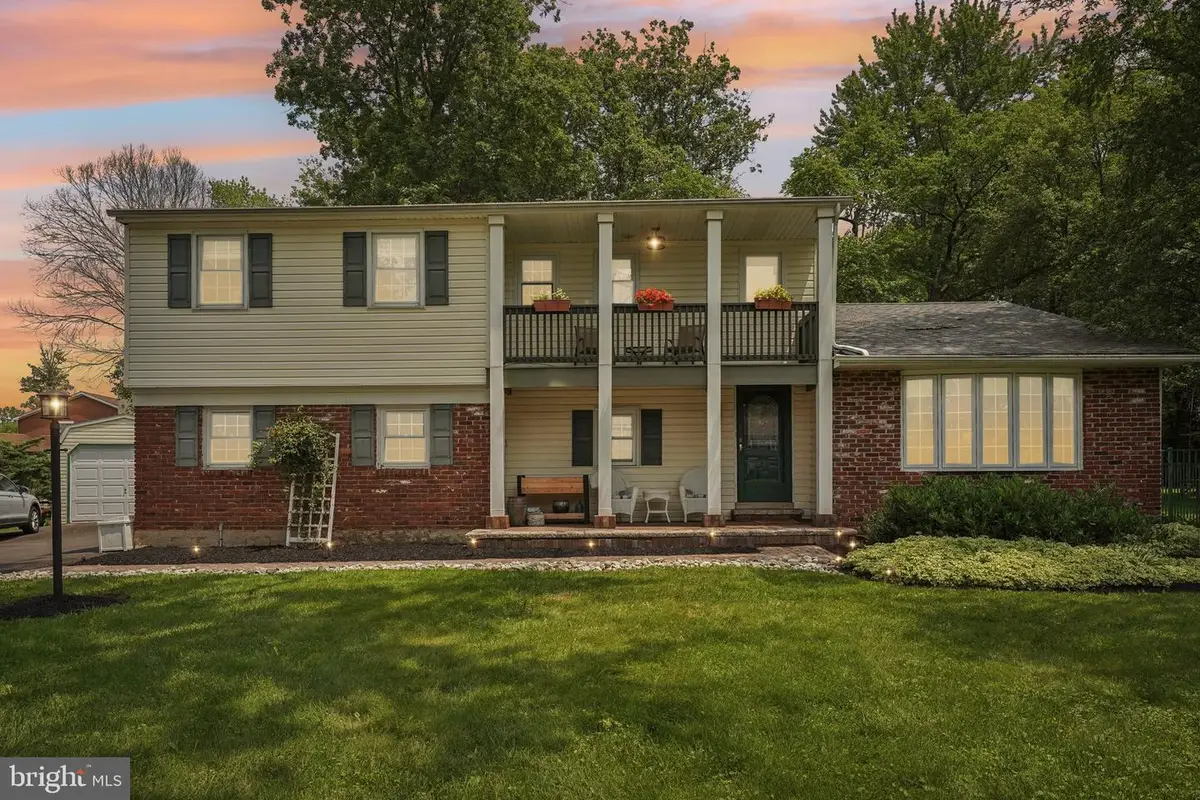
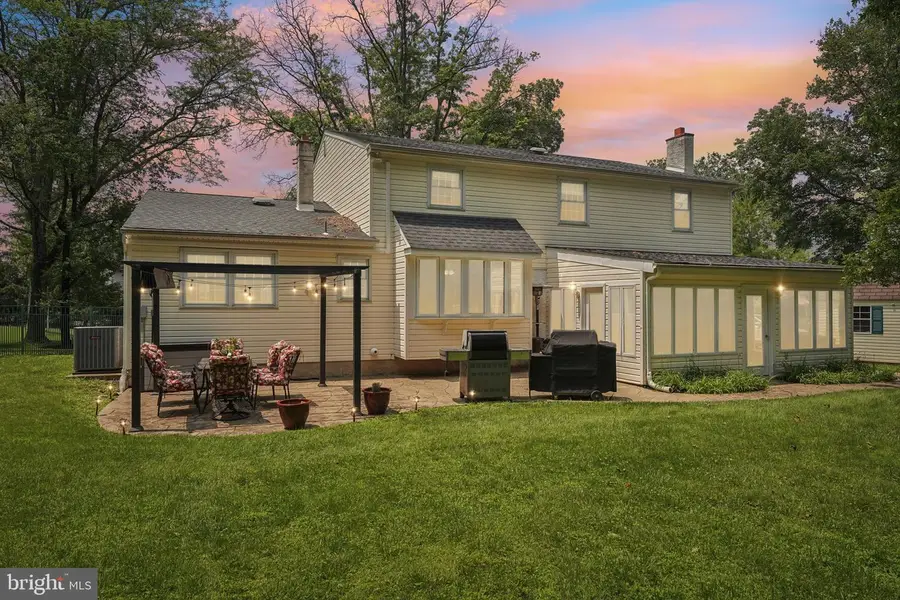
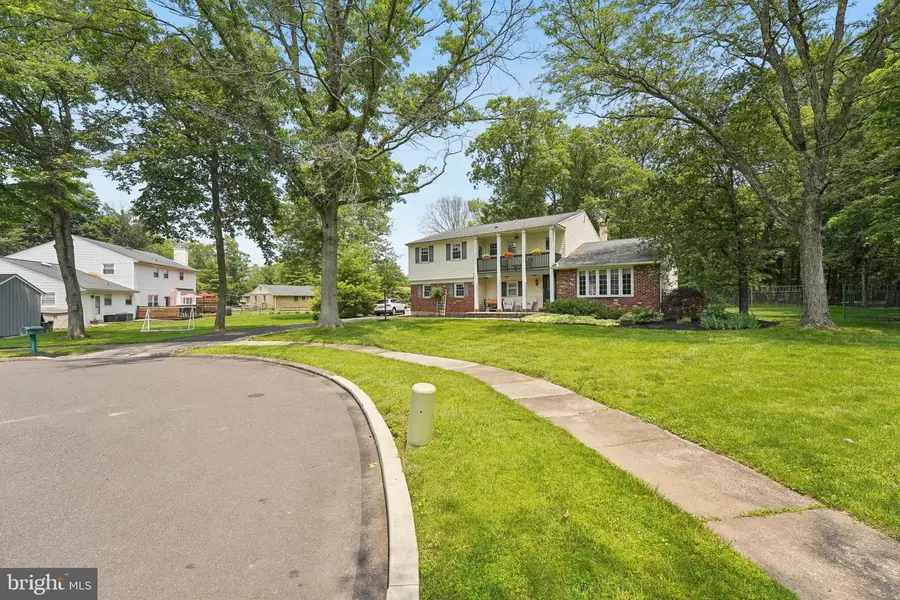
Listed by:richard friedman
Office:re/max centre realtors
MLS#:PABU2097646
Source:BRIGHTMLS
Price summary
- Price:$725,000
- Price per sq. ft.:$208.57
About this home
💰 Seller Offering Closing Cost Assistance! 💰
With an acceptable offer, the seller is offering a seller assist to help cover closing costs or to buy down the interest rate on your mortgage—making homeownership more affordable!
Welcome to your dream home in the sought-after Fairways development! This beautifully maintained residence sits on a private, landscaped 1.8-acre lot in a peaceful cul-de-sac, offering the perfect blend of comfort, space, and location.
Featuring 4 spacious bedrooms and 2.1 updated baths, this home is designed for both everyday living and entertaining. Step into the upgraded kitchen, complete with modern appliances, that opens seamlessly into the cozy family room with a stunning fireplace as its focal point. From there, sliders lead you to a bright Florida room and a large patio overlooking the expansive, private backyard—ideal for relaxing or hosting guests.
The main level also includes a formal dining room, a sunlit living room, an updated hall bath, and a dedicated laundry area with access to the attached two-car garage. Upstairs, the luxurious master suite boasts a walk-in closet, a second large closet, and a beautifully renovated en-suite bath. Three additional generously sized bedrooms and a full hall bath complete the second floor, along with both a walk-in attic and a pull-down attic for extra storage.
The finished basement offers ample space for recreation and includes a dedicated storage area. A mini split system provides additional heating and cooling for both the fourth bedroom and basement. Notable upgrades include a new HVAC system (2021) with a smart thermostat, hot water heater (2023), and a roof replacement (2015).
For car enthusiasts or those needing extra space, the home includes a side-entry two-car garage, a separate one-car garage, and a large driveway with parking for four vehicles.
Located in the award-winning Central Bucks School District and just minutes from the PA Turnpike, Doylestown, and local shopping and dining, this home combines convenience with serenity. And with one of the best backyards in the neighborhood, you'll enjoy unmatched privacy and peaceful outdoor living.
Don’t miss this exceptional opportunity—schedule your tour today!
Contact an agent
Home facts
- Year built:1968
- Listing Id #:PABU2097646
- Added:63 day(s) ago
- Updated:August 13, 2025 at 07:30 AM
Rooms and interior
- Bedrooms:4
- Total bathrooms:3
- Full bathrooms:2
- Half bathrooms:1
- Living area:3,476 sq. ft.
Heating and cooling
- Cooling:Central A/C
- Heating:Forced Air, Natural Gas
Structure and exterior
- Roof:Shingle
- Year built:1968
- Building area:3,476 sq. ft.
- Lot area:1.79 Acres
Schools
- High school:CENTRAL BUCKS HIGH SCHOOL SOUTH
- Middle school:TAMANEND
- Elementary school:TITUS
Utilities
- Water:Public
- Sewer:Public Sewer
Finances and disclosures
- Price:$725,000
- Price per sq. ft.:$208.57
- Tax amount:$7,355 (2025)
New listings near 2360 Chip Pt
- Open Sun, 12 to 2pmNew
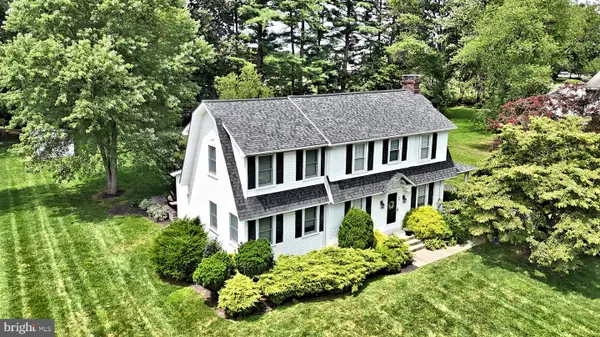 $599,900Active3 beds 3 baths2,086 sq. ft.
$599,900Active3 beds 3 baths2,086 sq. ft.84 Woodlawn Ave, CHALFONT, PA 18914
MLS# PABU2102888Listed by: RE/MAX LEGACY - Open Sat, 11am to 1pmNew
 $715,000Active4 beds 4 baths2,380 sq. ft.
$715,000Active4 beds 4 baths2,380 sq. ft.427 Upper State Rd, CHALFONT, PA 18914
MLS# PABU2102554Listed by: EXP REALTY, LLC - New
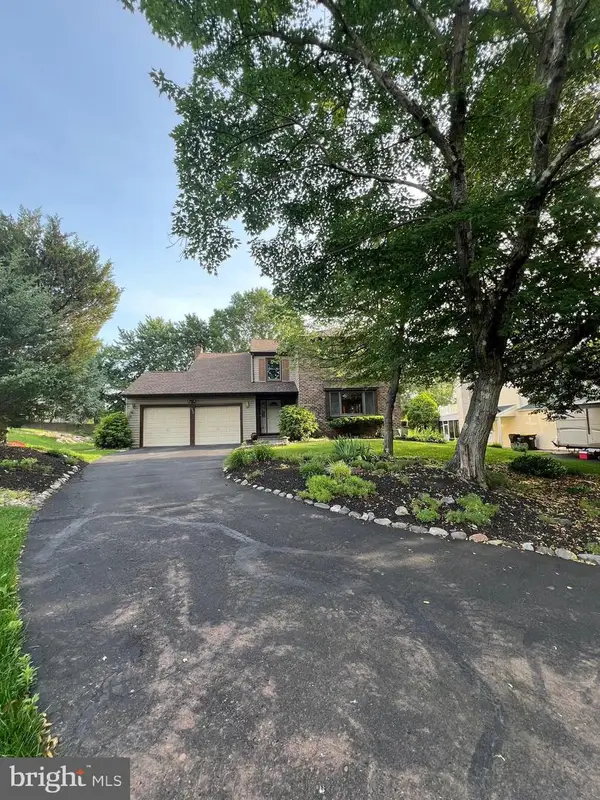 $649,900Active4 beds 3 baths2,636 sq. ft.
$649,900Active4 beds 3 baths2,636 sq. ft.Address Withheld By Seller, WARRINGTON, PA 18976
MLS# PABU2099120Listed by: RE/MAX CENTRE REALTORS 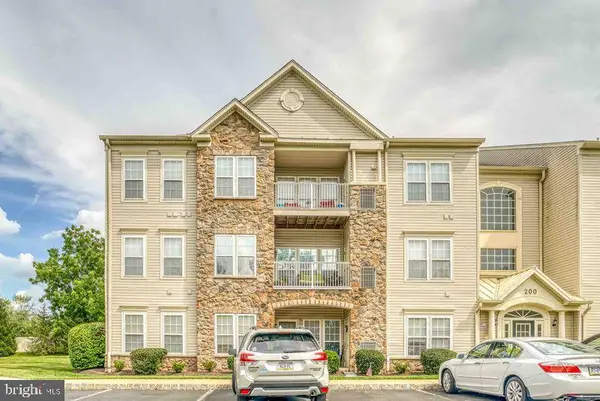 $403,900Active2 beds 2 baths1,800 sq. ft.
$403,900Active2 beds 2 baths1,800 sq. ft.200 Beech #301, WARRINGTON, PA 18976
MLS# PABU2100424Listed by: RE/MAX ACCESS- New
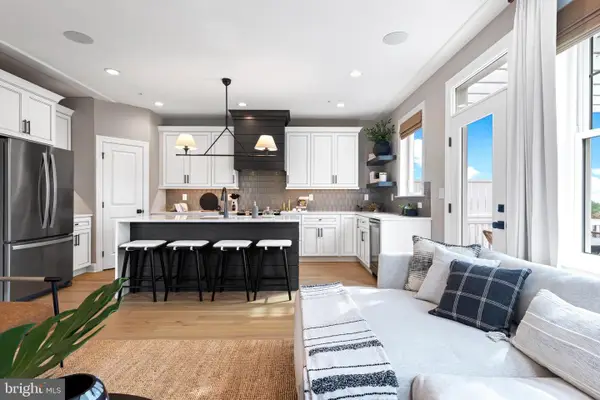 $729,005Active3 beds 3 baths2,008 sq. ft.
$729,005Active3 beds 3 baths2,008 sq. ft.434 Reagans Ln #lot #122, CHALFONT, PA 18914
MLS# PABU2101346Listed by: FOXLANE HOMES - New
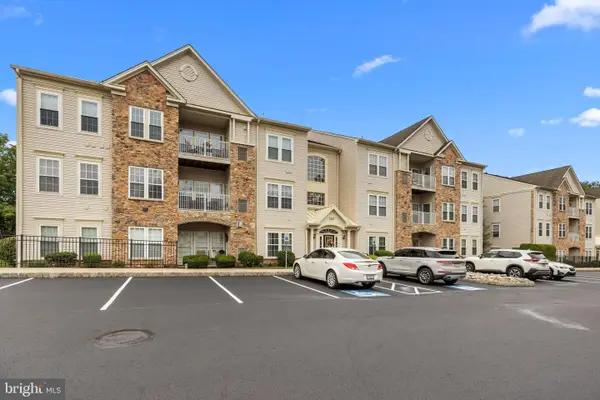 $350,000Active2 beds 2 baths1,519 sq. ft.
$350,000Active2 beds 2 baths1,519 sq. ft.200 Douglas Fir Dr #102, WARRINGTON, PA 18976
MLS# PABU2101664Listed by: KELLER WILLIAMS REAL ESTATE-LANGHORNE - New
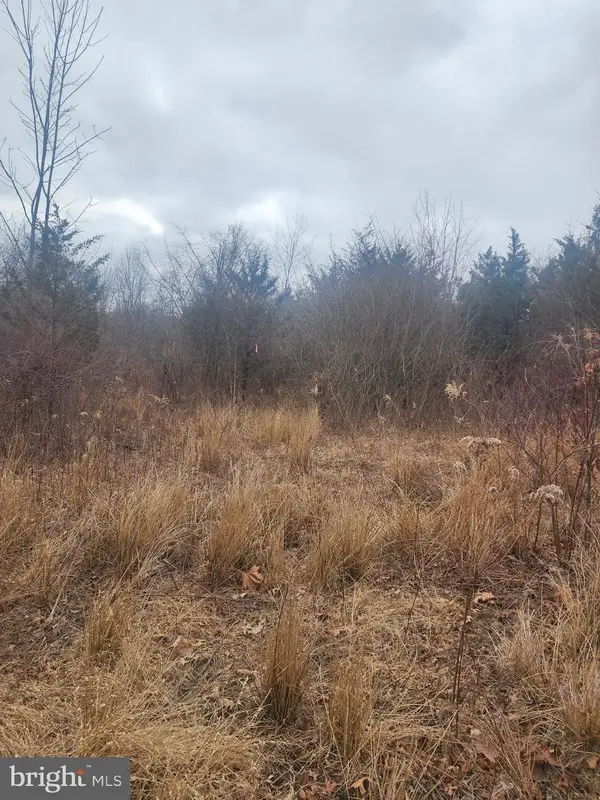 $275,000Active5.47 Acres
$275,000Active5.47 Acres0 Limekiln Pike, CHALFONT, PA 18914
MLS# PABU2101688Listed by: LONG & FOSTER REAL ESTATE, INC. 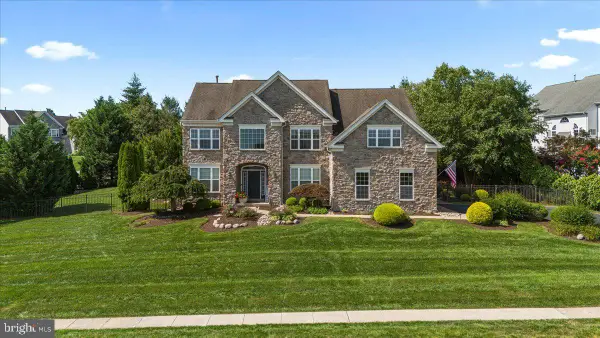 $1,250,000Pending4 beds 4 baths4,740 sq. ft.
$1,250,000Pending4 beds 4 baths4,740 sq. ft.107 Coachlight Cir, CHALFONT, PA 18914
MLS# PABU2102250Listed by: COMPASS PENNSYLVANIA, LLC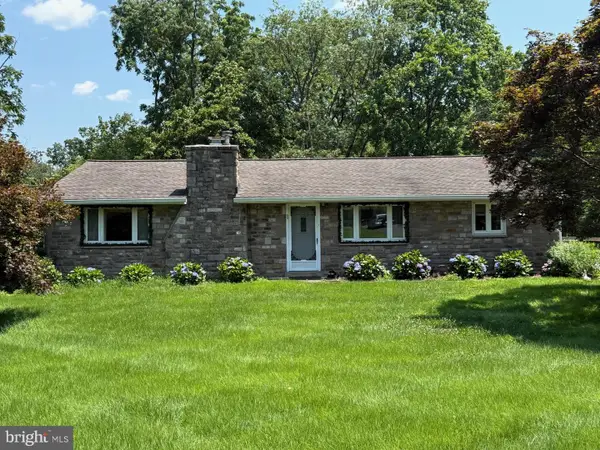 $510,000Pending4 beds 3 baths2,592 sq. ft.
$510,000Pending4 beds 3 baths2,592 sq. ft.19 Doe Run Dr, WARRINGTON, PA 18976
MLS# PABU2102212Listed by: REALTY MARK CITYSCAPE-HUNTINGDON VALLEY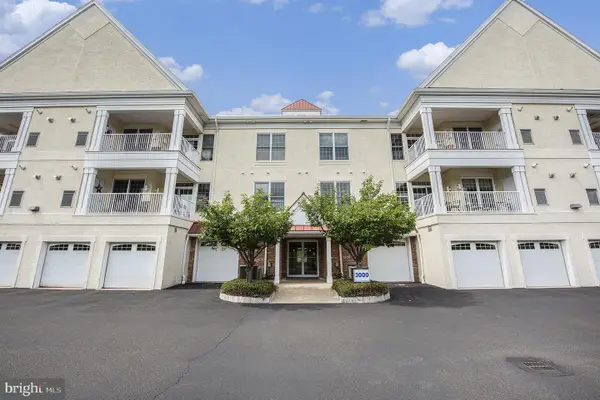 $515,000Active2 beds 2 baths
$515,000Active2 beds 2 baths3212 Meridian Blvd #3212, WARRINGTON, PA 18976
MLS# PABU2101340Listed by: KELLER WILLIAMS REALTY GROUP

