2388 Tabatha Dr, WARRINGTON, PA 18976
Local realty services provided by:Better Homes and Gardens Real Estate Maturo
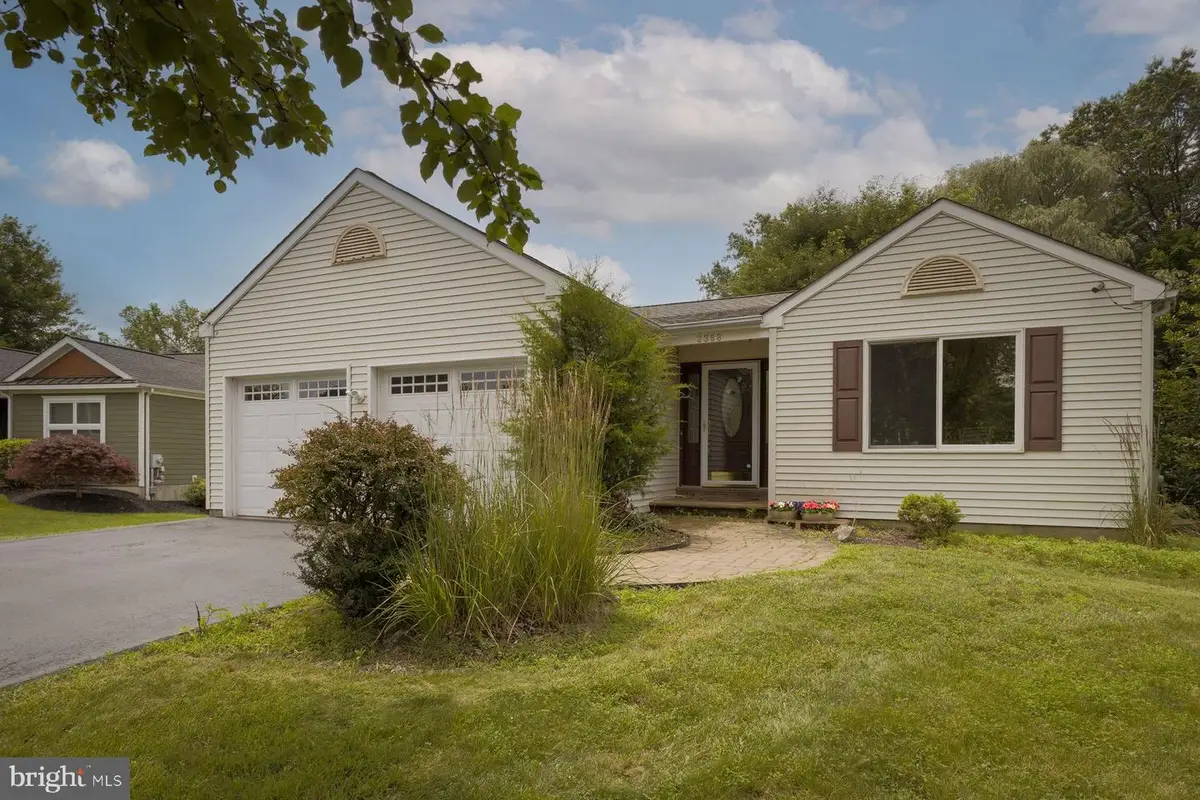
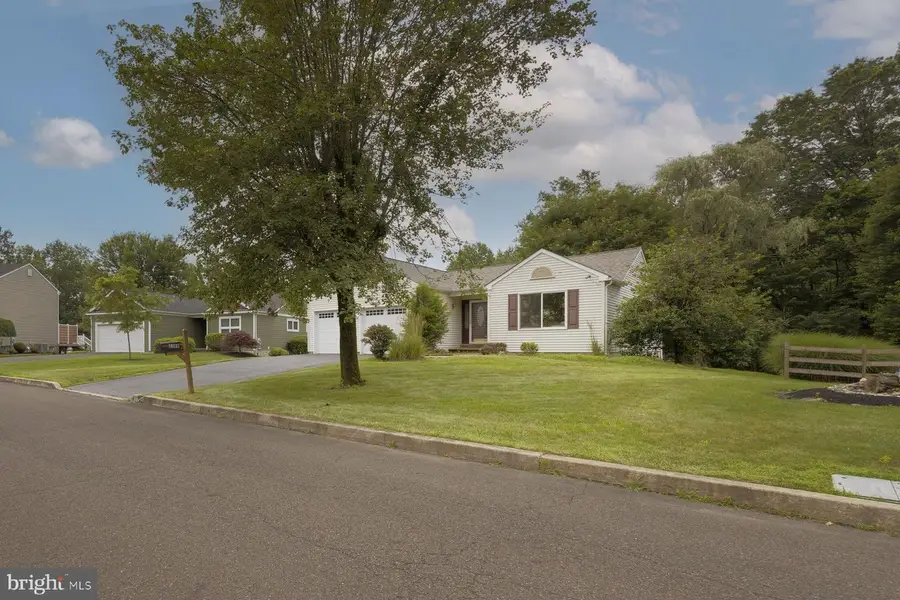
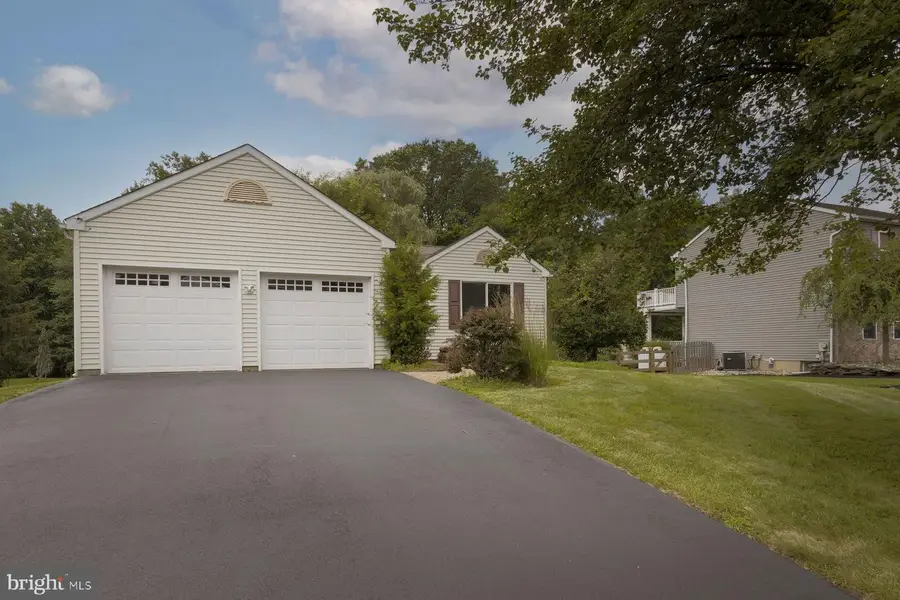
2388 Tabatha Dr,WARRINGTON, PA 18976
$499,000
- 3 Beds
- 2 Baths
- 1,766 sq. ft.
- Single family
- Pending
Listed by:ellen hass
Office:kurfiss sotheby's international realty
MLS#:PABU2099662
Source:BRIGHTMLS
Price summary
- Price:$499,000
- Price per sq. ft.:$282.56
About this home
Welcome to this charming 3-bedroom, 2-bathroom home nestled in the heart of one of beautiful Bucks County's most desirable communities. This exceptional property abuts the stunning Bradford Reservoir, renowned for its scenic hiking and walking trails and excellent bigmouth bass fishing. This gracious home has been tastefully updated in 2025, with fresh paint throughout and attractive vinyl flooring and modern recessed lighting on the main floor. Enter through the welcoming foyer into the generously sized living room, where a bay window frames picturesque views of the spacious tree-lined backyard. The updated kitchen boasts a brand-new Whirlpool dishwasher, Maytag electric range, Whirlpool fridge and plenty of cabinet space, flowing seamlessly into the dining room with convenient access to the outdoor terrace—perfect for relaxing or entertaining guests. The main floor features a comfortable bedroom layout with a light-filled primary bedroom with an ensuite bathroom, plus two additional bedrooms that share a private hallway and full bathroom for optimal privacy and convenience. The 2-car garage provides ample space for vehicles, tools, and workspace needs. The large basement, filled with natural light, offers endless possibilities—room for a potential 4th bedroom and bathroom, home theater, or recreation space, plus a separate laundry room. The unfinished basement floor serves as your blank canvas for custom finishing.This gem is in the highly rated Central Bucks School District, receiving an overall A grade from Niche. Conveniently located close to shopping and dining, this home sits in a coveted neighborhood known for its historically limited turnover. With the Bradford Reservoir at your doorstep and all the charm of Bucks County surrounding you, this is an opportunity you won't want to miss!
Contact an agent
Home facts
- Year built:1995
- Listing Id #:PABU2099662
- Added:38 day(s) ago
- Updated:August 13, 2025 at 07:30 AM
Rooms and interior
- Bedrooms:3
- Total bathrooms:2
- Full bathrooms:2
- Living area:1,766 sq. ft.
Heating and cooling
- Cooling:Central A/C
- Heating:Electric, Forced Air, Oil
Structure and exterior
- Roof:Pitched, Shingle
- Year built:1995
- Building area:1,766 sq. ft.
- Lot area:0.42 Acres
Schools
- High school:CENTRAL BUCKS HIGH SCHOOL SOUTH
Utilities
- Water:Public
- Sewer:Public Sewer
Finances and disclosures
- Price:$499,000
- Price per sq. ft.:$282.56
- Tax amount:$5,723 (2025)
New listings near 2388 Tabatha Dr
- Open Sun, 12 to 2pmNew
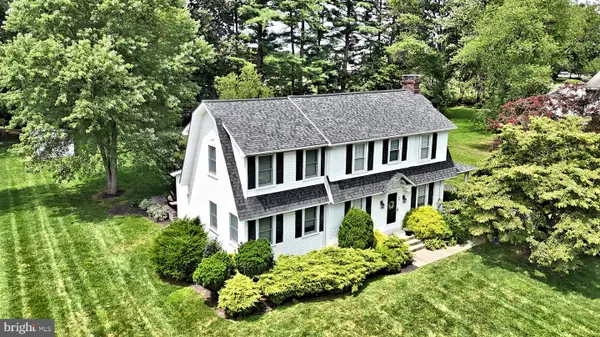 $599,900Active3 beds 3 baths2,086 sq. ft.
$599,900Active3 beds 3 baths2,086 sq. ft.84 Woodlawn Ave, CHALFONT, PA 18914
MLS# PABU2102888Listed by: RE/MAX LEGACY - Open Sat, 11am to 1pmNew
 $715,000Active4 beds 4 baths2,380 sq. ft.
$715,000Active4 beds 4 baths2,380 sq. ft.427 Upper State Rd, CHALFONT, PA 18914
MLS# PABU2102554Listed by: EXP REALTY, LLC - New
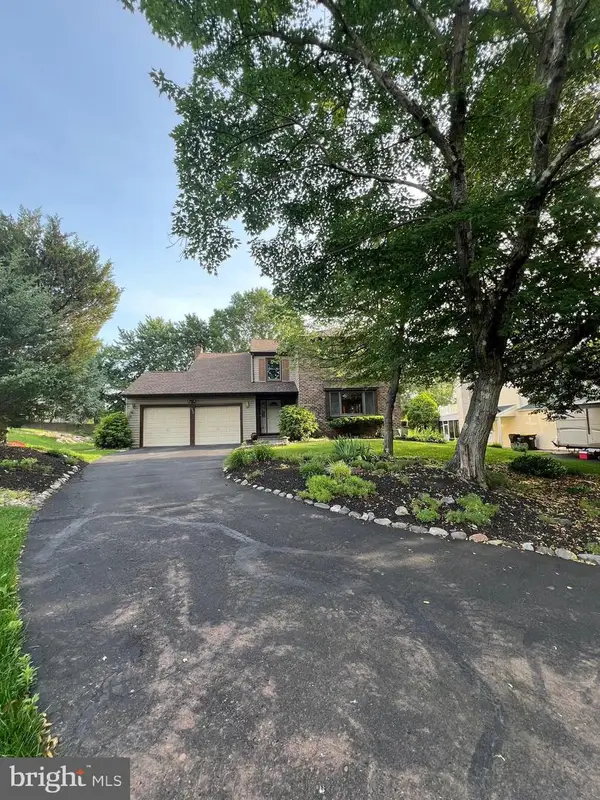 $649,900Active4 beds 3 baths2,636 sq. ft.
$649,900Active4 beds 3 baths2,636 sq. ft.Address Withheld By Seller, WARRINGTON, PA 18976
MLS# PABU2099120Listed by: RE/MAX CENTRE REALTORS 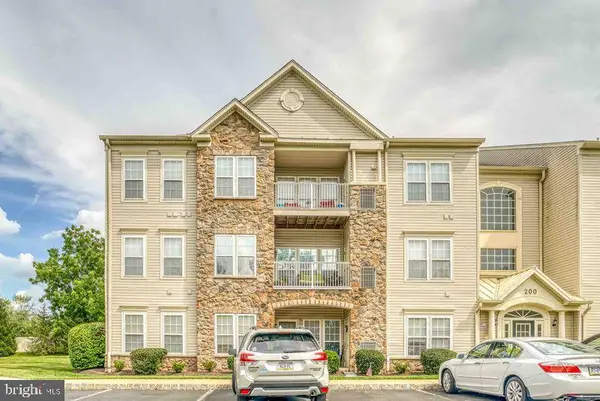 $403,900Active2 beds 2 baths1,800 sq. ft.
$403,900Active2 beds 2 baths1,800 sq. ft.200 Beech #301, WARRINGTON, PA 18976
MLS# PABU2100424Listed by: RE/MAX ACCESS- New
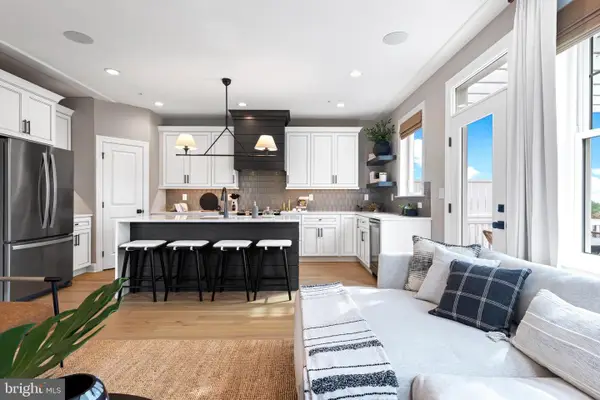 $729,005Active3 beds 3 baths2,008 sq. ft.
$729,005Active3 beds 3 baths2,008 sq. ft.434 Reagans Ln #lot #122, CHALFONT, PA 18914
MLS# PABU2101346Listed by: FOXLANE HOMES - New
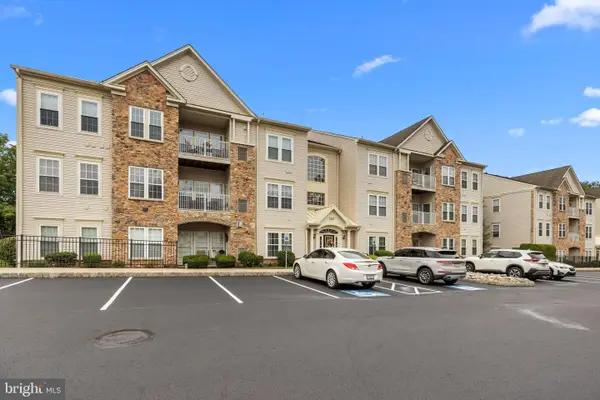 $350,000Active2 beds 2 baths1,519 sq. ft.
$350,000Active2 beds 2 baths1,519 sq. ft.200 Douglas Fir Dr #102, WARRINGTON, PA 18976
MLS# PABU2101664Listed by: KELLER WILLIAMS REAL ESTATE-LANGHORNE - New
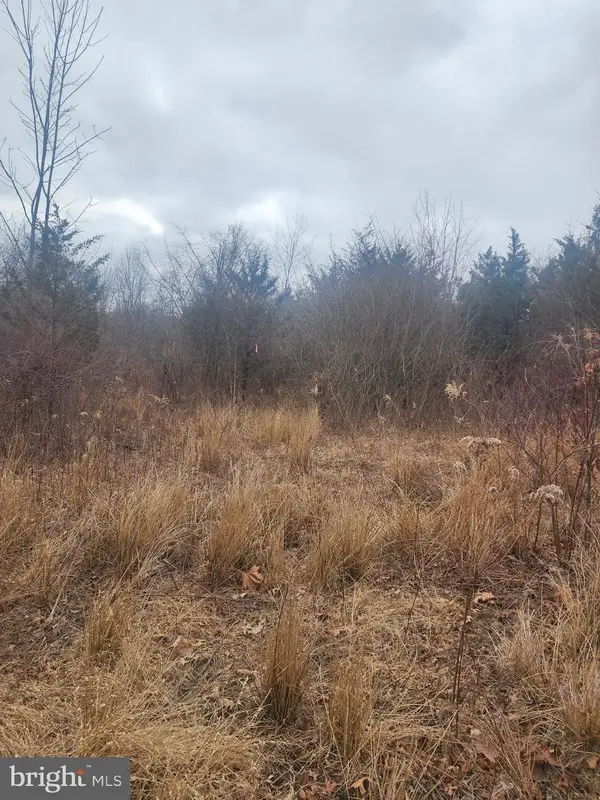 $275,000Active5.47 Acres
$275,000Active5.47 Acres0 Limekiln Pike, CHALFONT, PA 18914
MLS# PABU2101688Listed by: LONG & FOSTER REAL ESTATE, INC. 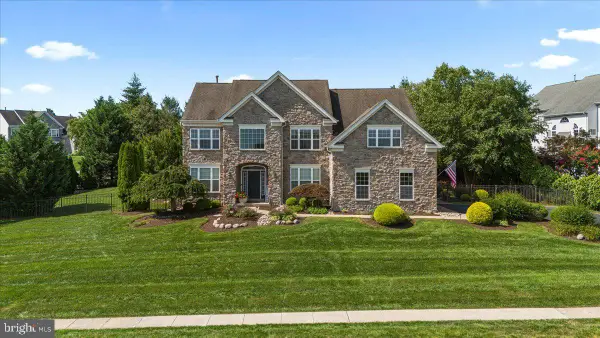 $1,250,000Pending4 beds 4 baths4,740 sq. ft.
$1,250,000Pending4 beds 4 baths4,740 sq. ft.107 Coachlight Cir, CHALFONT, PA 18914
MLS# PABU2102250Listed by: COMPASS PENNSYLVANIA, LLC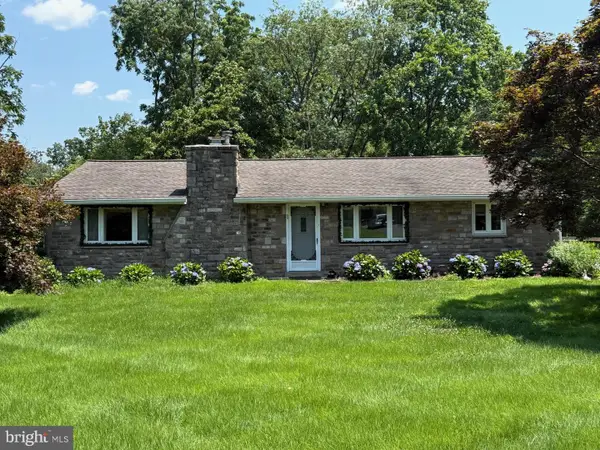 $510,000Pending4 beds 3 baths2,592 sq. ft.
$510,000Pending4 beds 3 baths2,592 sq. ft.19 Doe Run Dr, WARRINGTON, PA 18976
MLS# PABU2102212Listed by: REALTY MARK CITYSCAPE-HUNTINGDON VALLEY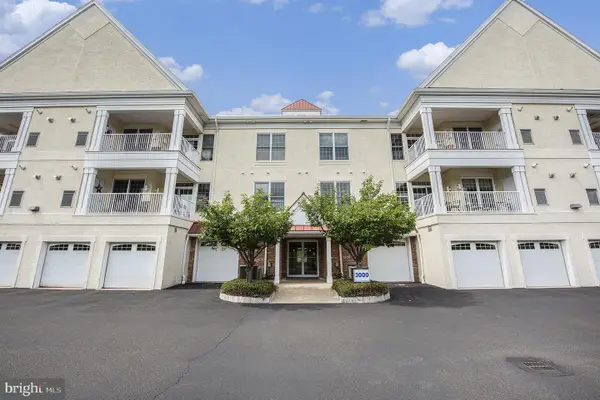 $515,000Active2 beds 2 baths
$515,000Active2 beds 2 baths3212 Meridian Blvd #3212, WARRINGTON, PA 18976
MLS# PABU2101340Listed by: KELLER WILLIAMS REALTY GROUP

