2892 Street Rd, WARRINGTON, PA 18976
Local realty services provided by:Better Homes and Gardens Real Estate Maturo

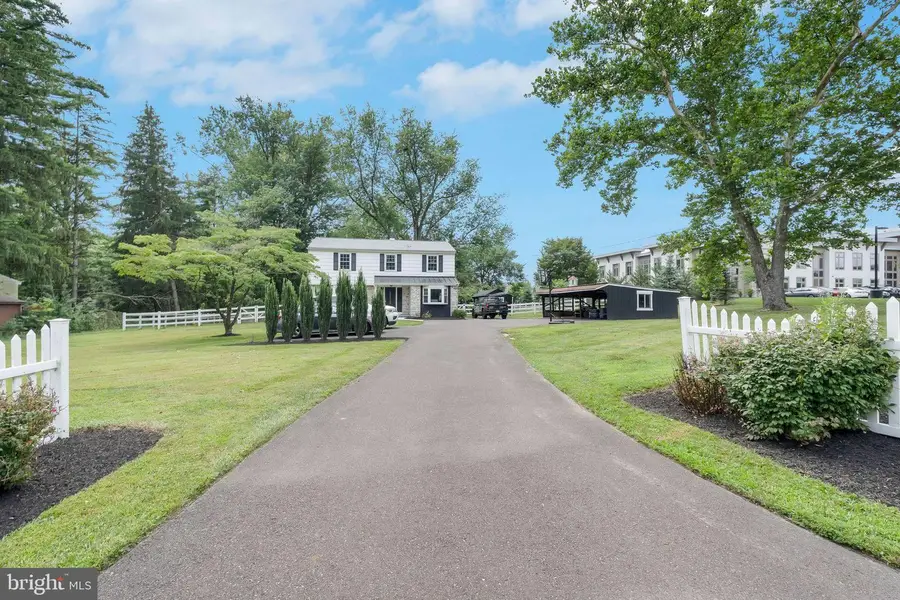
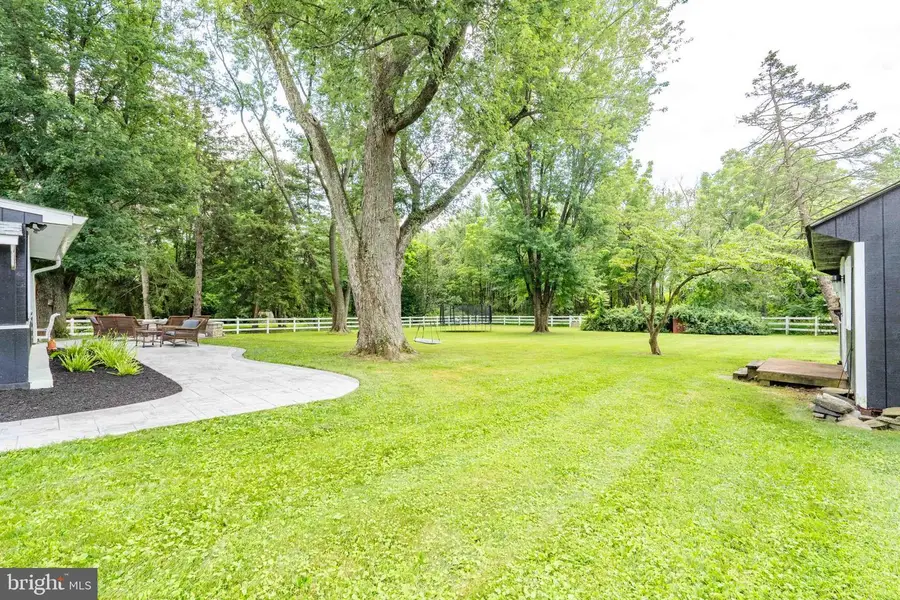
2892 Street Rd,WARRINGTON, PA 18976
$625,000
- 4 Beds
- 3 Baths
- 2,028 sq. ft.
- Single family
- Pending
Listed by:lori a mcgoldrick
Office:keller williams real estate-doylestown
MLS#:PABU2101166
Source:BRIGHTMLS
Price summary
- Price:$625,000
- Price per sq. ft.:$308.19
About this home
Don’t miss this farmhouse-inspired colonial located in the award-winning Central Bucks School District, situated on nearly an acre of manicured grounds. Guests are greeted by freshly mulched flower beds surrounding the covered front entry. The main floor features an attractive open floor plan connecting the living, kitchen and dining areas. A large bay window in the spacious and comfortable living room & glass sliding doors to the rear exterior, in the dining area, provide an abundance of natural light throughout this space. A well-placed pellet stove adds literal and figurative warmth to this cozy area. The bright kitchen features plenty of cabinet space, granite countertops with large peninsula, stainless steel appliances, subway tile backsplash and a farmhouse sink. A family room/den, half bathroom and sizable laundry area can be found on the first floor as well. Upstairs, the primary bedroom suite boasts a walk-in closet, full bathroom and brand-new carpet. Three additional well-appointed bedrooms, and an additional full bathroom complete the upper level. The charming sunroom will extend your enjoyment of the private backyard oasis deep into all four seasons! This space has tons of flexibility and is just waiting for your imagination. Outside, a stamped-concrete patio, complete with fire-pit and sitting wall, overlooks the expansive rear yard enhanced with PVC split-rail fence (with chicken wire) installed around the perimeter. A large 12 x 24 shed and a 3-car carport are convenient for covered vehicle and additional storage. Many upgrades have been made in recent years including brand new carpet in the family room, stairs and primary bedroom (2025); stamped concrete patio (2021); fencing around perimeter of rear yard (2021); wood laminate plank floors (2021); extensive landscaping & grading (2021); wood pellet stove (2020); new concrete walkways (2020); roof with metal standing seam accent (2020); kitchen remodel including cabinets, countertops, appliances (2019); and high-efficiency heat pump HVAC (2019). This special property is just a mile from John Paul Park, Lions Pride Park & Igoe Porter Wellings Memorial Field. Shopping, dining, nightlife and community events are only minutes away on route 611 in Warrington and in historic Doylestown Borough. Low property taxes make this property more affordable than most. Easy access to PA Turnpike & Route 202, as well. Book your showing today!
Contact an agent
Home facts
- Year built:1963
- Listing Id #:PABU2101166
- Added:21 day(s) ago
- Updated:August 15, 2025 at 07:30 AM
Rooms and interior
- Bedrooms:4
- Total bathrooms:3
- Full bathrooms:2
- Half bathrooms:1
- Living area:2,028 sq. ft.
Heating and cooling
- Cooling:Central A/C, Ductless/Mini-Split
- Heating:Central, Electric, Energy Star Heating System, Forced Air, Programmable Thermostat, Wall Unit
Structure and exterior
- Roof:Architectural Shingle
- Year built:1963
- Building area:2,028 sq. ft.
- Lot area:0.98 Acres
Schools
- High school:CENTRAL BUCKS HIGH SCHOOL SOUTH
- Middle school:TAMANEND
- Elementary school:TITUS
Utilities
- Water:Public
- Sewer:Public Sewer
Finances and disclosures
- Price:$625,000
- Price per sq. ft.:$308.19
- Tax amount:$5,516 (2025)
New listings near 2892 Street Rd
- Coming Soon
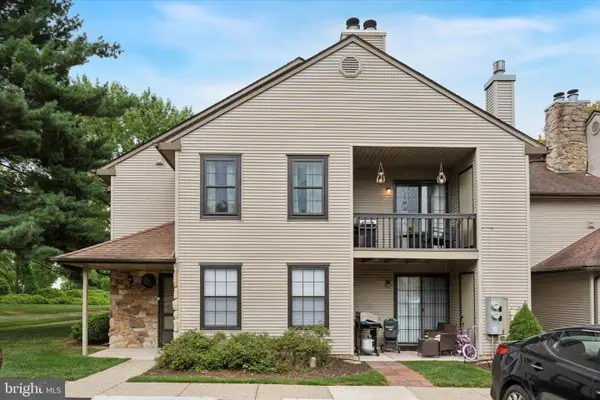 $360,000Coming Soon2 beds 2 baths
$360,000Coming Soon2 beds 2 baths284 Sassafras Ct, WARRINGTON, PA 18976
MLS# PABU2102896Listed by: REALTY ONE GROUP RESTORE - BLUEBELL - Open Sun, 12 to 2pmNew
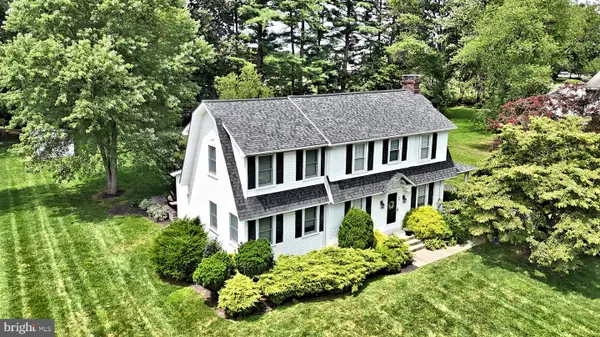 $599,900Active3 beds 3 baths2,086 sq. ft.
$599,900Active3 beds 3 baths2,086 sq. ft.84 Woodlawn Ave, CHALFONT, PA 18914
MLS# PABU2102888Listed by: RE/MAX LEGACY - Open Sun, 11am to 1pmNew
 $715,000Active4 beds 4 baths2,380 sq. ft.
$715,000Active4 beds 4 baths2,380 sq. ft.427 Upper State Rd, CHALFONT, PA 18914
MLS# PABU2102554Listed by: EXP REALTY, LLC - New
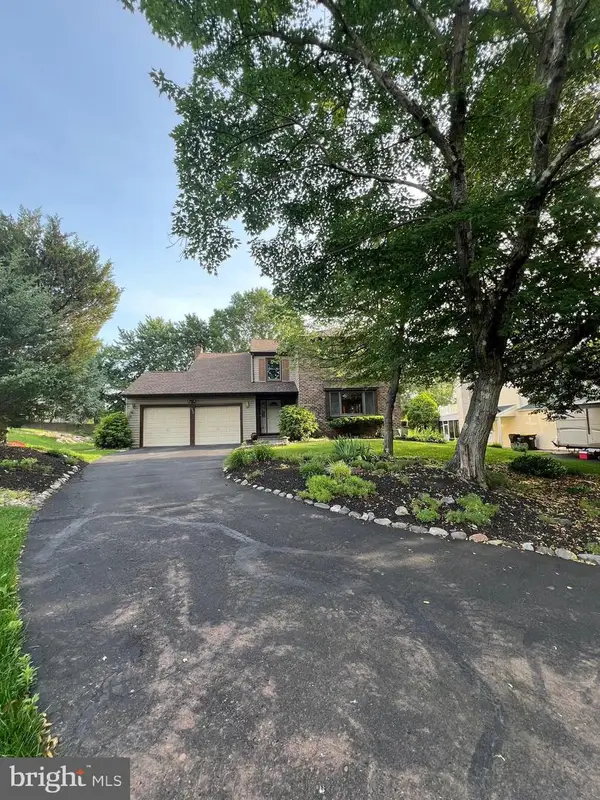 $649,900Active4 beds 3 baths2,636 sq. ft.
$649,900Active4 beds 3 baths2,636 sq. ft.Address Withheld By Seller, WARRINGTON, PA 18976
MLS# PABU2099120Listed by: RE/MAX CENTRE REALTORS 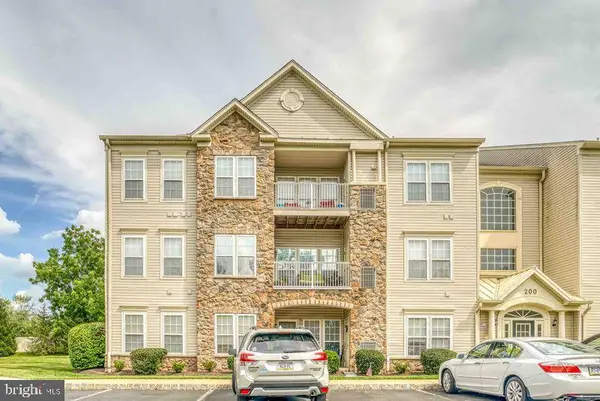 $403,900Active2 beds 2 baths1,800 sq. ft.
$403,900Active2 beds 2 baths1,800 sq. ft.200 Beech #301, WARRINGTON, PA 18976
MLS# PABU2100424Listed by: RE/MAX ACCESS- New
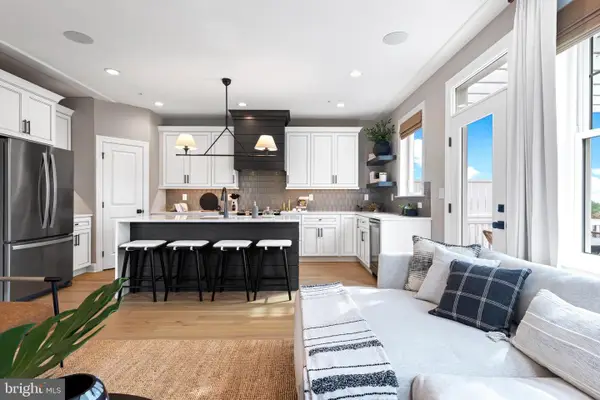 $729,005Active3 beds 3 baths2,008 sq. ft.
$729,005Active3 beds 3 baths2,008 sq. ft.434 Reagans Ln #lot #122, CHALFONT, PA 18914
MLS# PABU2101346Listed by: FOXLANE HOMES 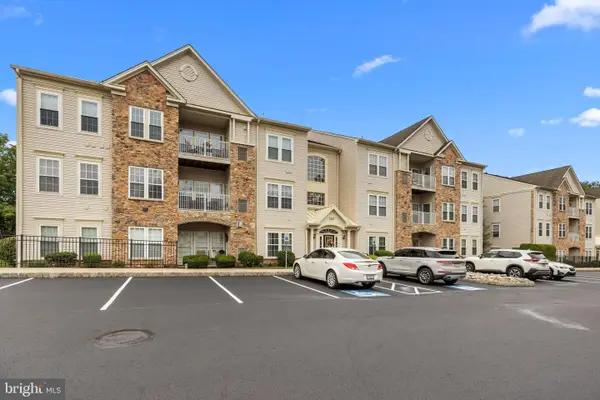 $350,000Pending2 beds 2 baths1,519 sq. ft.
$350,000Pending2 beds 2 baths1,519 sq. ft.200 Douglas Fir Dr #102, WARRINGTON, PA 18976
MLS# PABU2101664Listed by: KELLER WILLIAMS REAL ESTATE-LANGHORNE- New
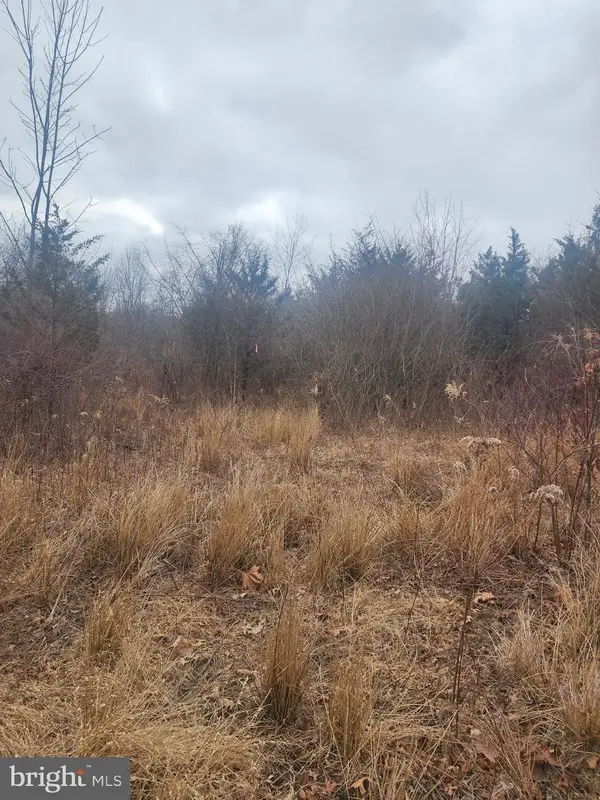 $275,000Active5.47 Acres
$275,000Active5.47 Acres0 Limekiln Pike, CHALFONT, PA 18914
MLS# PABU2101688Listed by: LONG & FOSTER REAL ESTATE, INC. 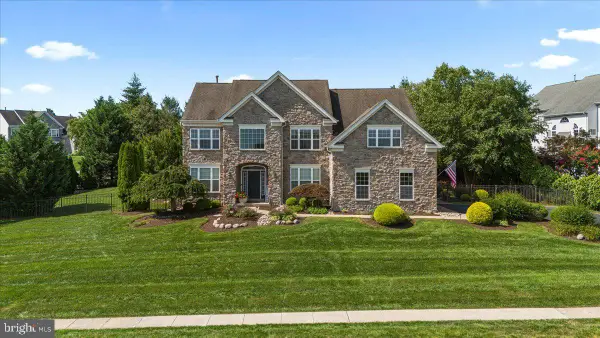 $1,250,000Pending4 beds 4 baths4,740 sq. ft.
$1,250,000Pending4 beds 4 baths4,740 sq. ft.107 Coachlight Cir, CHALFONT, PA 18914
MLS# PABU2102250Listed by: COMPASS PENNSYLVANIA, LLC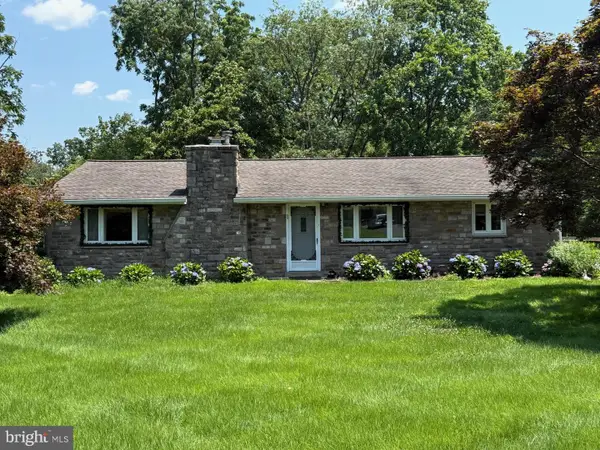 $510,000Pending4 beds 3 baths2,592 sq. ft.
$510,000Pending4 beds 3 baths2,592 sq. ft.19 Doe Run Dr, WARRINGTON, PA 18976
MLS# PABU2102212Listed by: REALTY MARK CITYSCAPE-HUNTINGDON VALLEY

