305 Evening Walk Ln, WARRINGTON, PA 18976
Local realty services provided by:Better Homes and Gardens Real Estate Reserve
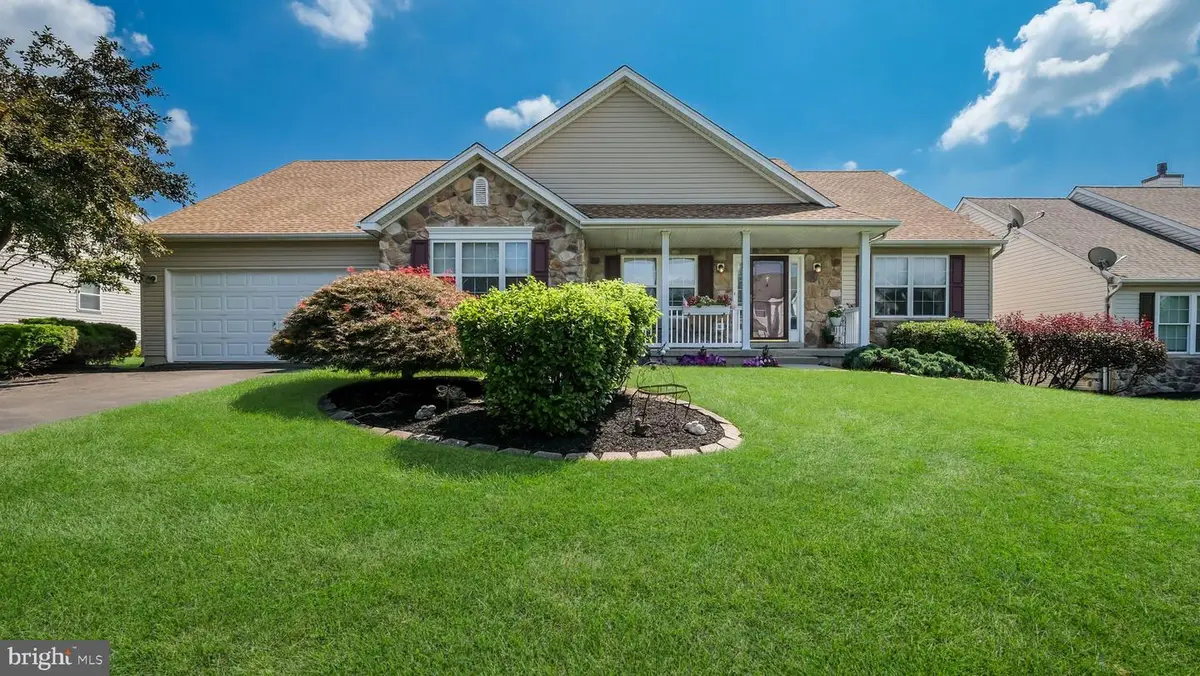

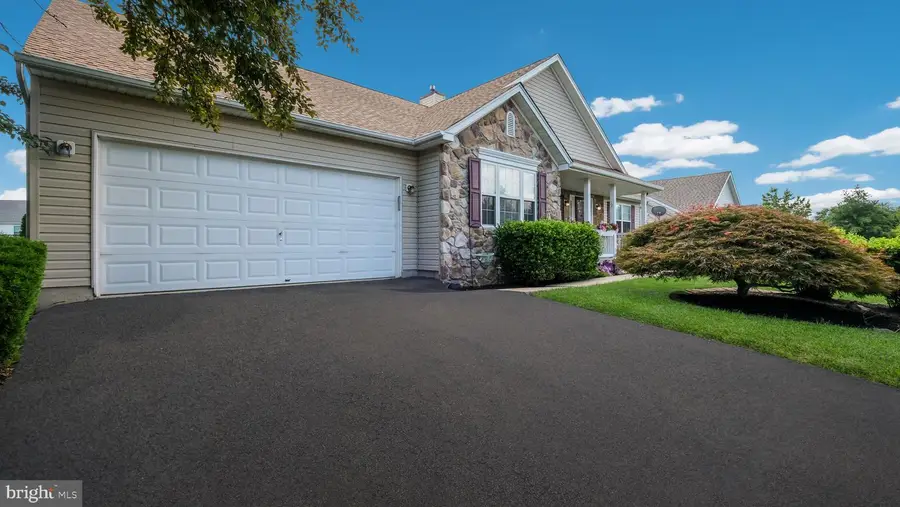
305 Evening Walk Ln,WARRINGTON, PA 18976
$649,900
- 3 Beds
- 3 Baths
- 2,319 sq. ft.
- Single family
- Pending
Listed by:hugh m henry jr
Office:re/max signature
MLS#:PABU2101650
Source:BRIGHTMLS
Price summary
- Price:$649,900
- Price per sq. ft.:$280.25
About this home
Original owner hates to sell this well kept 3 bedroom 2 1/2 bath Ranch home in Somerset Walk. This home features a 2 car garage, covered front porch, Eat in Kitchen and much more. Enter into a foyer with hardwood flooring and a convenient coat closet. The living room and family room share a double sided gas fireplace and vaulted ceilings . The family room has skylights, a ceiling fan and carpeting. The Eat in Kitchen has plenty of Cherrywood cabinetry and tons of counter space. The kitchen features; hardwood flooring, new gas stove, new dishwasher, a built in microwave ,a pantry, refrigerator included, recessed lighting and a breakfast area with dual window box seats for plants, etc.... The slider off the kitchen leads to a large rear deck which overlooks the fenced rear yard. The Primary bedroom has cathedral ceilings, a walk in closet and a primary bathroom. The bathroom has been remodeled with a lower threshold walk in shower, double sink vanity and has a nice soaking tub. The other wing of the home has 2 nice sized bedrooms with carpeting, ceiling fan and close proximity to the remodeled hall bath. Also on the main floor you will find a formal dining room with chandelier, vinyl laminate plank flooring and crown molding. The laundry room is just off the main bedroom. It has a washer, new dryer, shelving and a laundry tub. Other features of this home: retractable awning for the deck area, Huge basement with 9 foot ceiling, new gas water heater, Lennox gas forced hot air heater with central air, Whole house Vacuum system, stair lift leading to the basement. All this and it is in CBSD, close to lots of shopping and entertainment. Showings begin Saturday, 8/2.
Contact an agent
Home facts
- Year built:2000
- Listing Id #:PABU2101650
- Added:16 day(s) ago
- Updated:August 15, 2025 at 07:30 AM
Rooms and interior
- Bedrooms:3
- Total bathrooms:3
- Full bathrooms:2
- Half bathrooms:1
- Living area:2,319 sq. ft.
Heating and cooling
- Cooling:Central A/C
- Heating:Forced Air, Natural Gas
Structure and exterior
- Roof:Architectural Shingle
- Year built:2000
- Building area:2,319 sq. ft.
- Lot area:0.29 Acres
Schools
- High school:CENTRAL BUCKS HIGH SCHOOL SOUTH
- Middle school:UNAMI
- Elementary school:MILL CREEK
Utilities
- Water:Public
- Sewer:Public Sewer
Finances and disclosures
- Price:$649,900
- Price per sq. ft.:$280.25
- Tax amount:$7,551 (2025)
New listings near 305 Evening Walk Ln
- Coming Soon
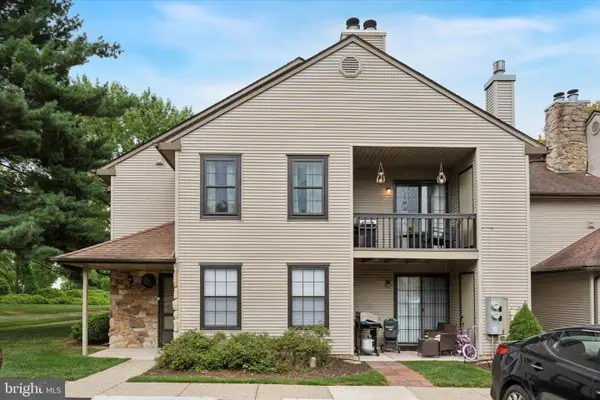 $360,000Coming Soon2 beds 2 baths
$360,000Coming Soon2 beds 2 baths284 Sassafras Ct, WARRINGTON, PA 18976
MLS# PABU2102896Listed by: REALTY ONE GROUP RESTORE - BLUEBELL - Open Sun, 12 to 2pmNew
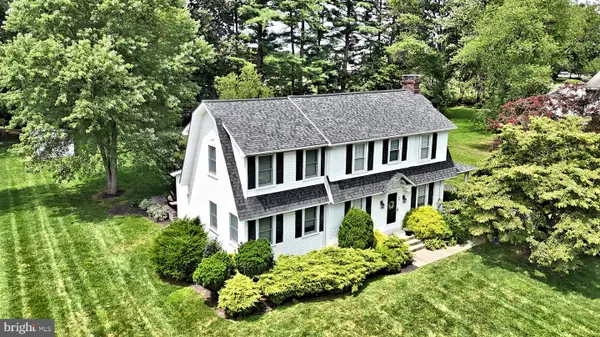 $599,900Active3 beds 3 baths2,086 sq. ft.
$599,900Active3 beds 3 baths2,086 sq. ft.84 Woodlawn Ave, CHALFONT, PA 18914
MLS# PABU2102888Listed by: RE/MAX LEGACY - Open Sun, 11am to 1pmNew
 $715,000Active4 beds 4 baths2,380 sq. ft.
$715,000Active4 beds 4 baths2,380 sq. ft.427 Upper State Rd, CHALFONT, PA 18914
MLS# PABU2102554Listed by: EXP REALTY, LLC - New
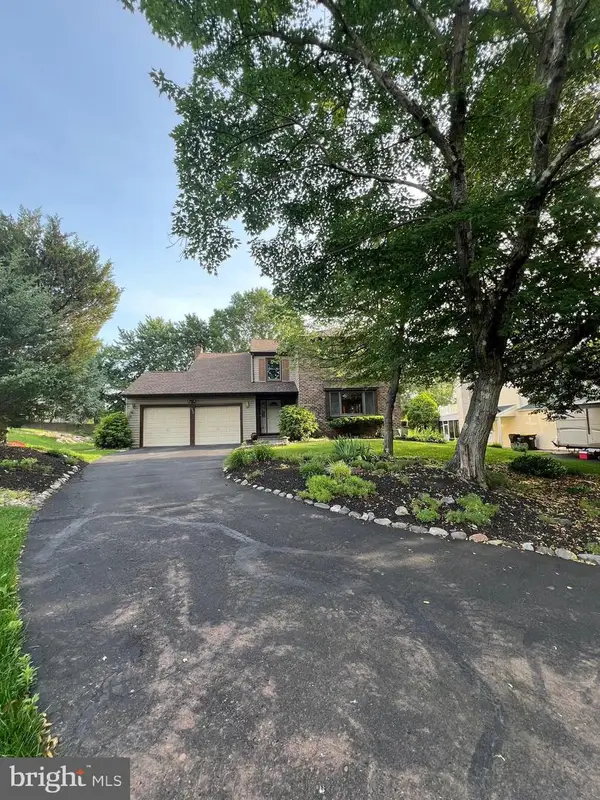 $649,900Active4 beds 3 baths2,636 sq. ft.
$649,900Active4 beds 3 baths2,636 sq. ft.Address Withheld By Seller, WARRINGTON, PA 18976
MLS# PABU2099120Listed by: RE/MAX CENTRE REALTORS 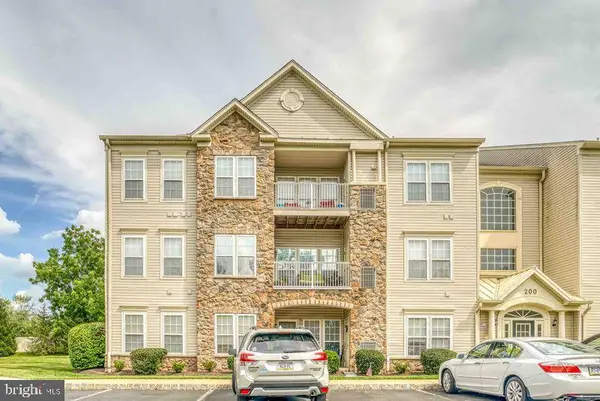 $403,900Active2 beds 2 baths1,800 sq. ft.
$403,900Active2 beds 2 baths1,800 sq. ft.200 Beech #301, WARRINGTON, PA 18976
MLS# PABU2100424Listed by: RE/MAX ACCESS- New
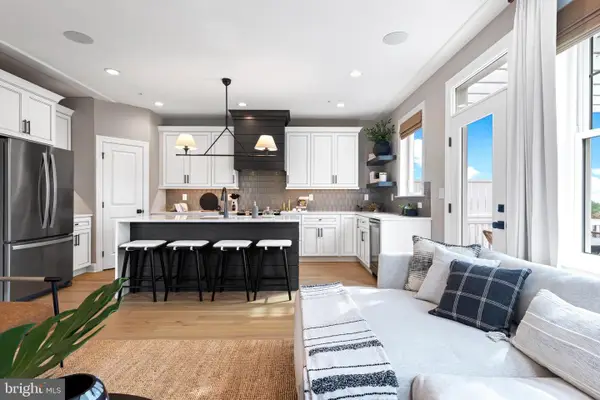 $729,005Active3 beds 3 baths2,008 sq. ft.
$729,005Active3 beds 3 baths2,008 sq. ft.434 Reagans Ln #lot #122, CHALFONT, PA 18914
MLS# PABU2101346Listed by: FOXLANE HOMES 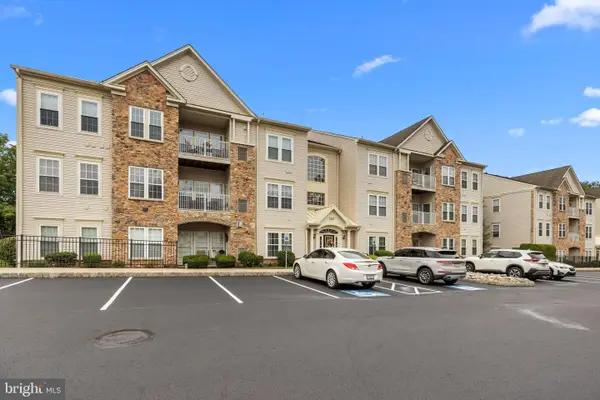 $350,000Pending2 beds 2 baths1,519 sq. ft.
$350,000Pending2 beds 2 baths1,519 sq. ft.200 Douglas Fir Dr #102, WARRINGTON, PA 18976
MLS# PABU2101664Listed by: KELLER WILLIAMS REAL ESTATE-LANGHORNE- New
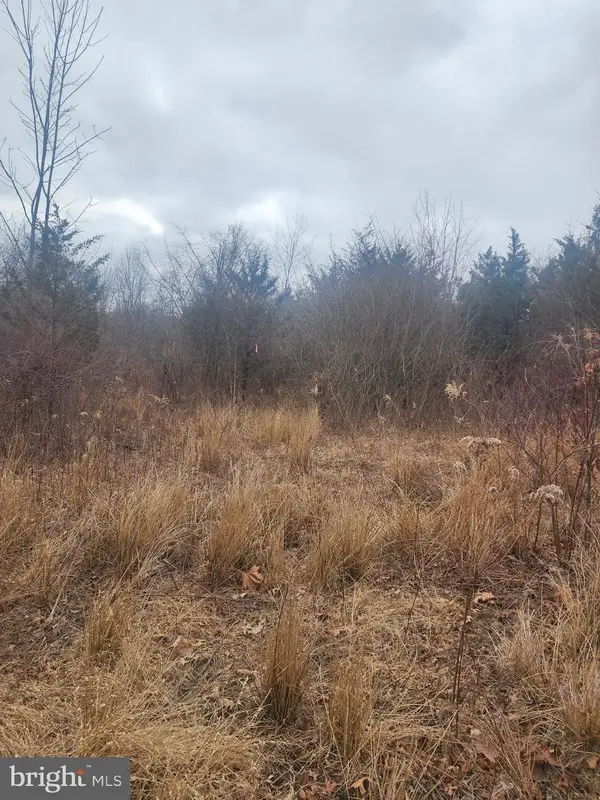 $275,000Active5.47 Acres
$275,000Active5.47 Acres0 Limekiln Pike, CHALFONT, PA 18914
MLS# PABU2101688Listed by: LONG & FOSTER REAL ESTATE, INC. 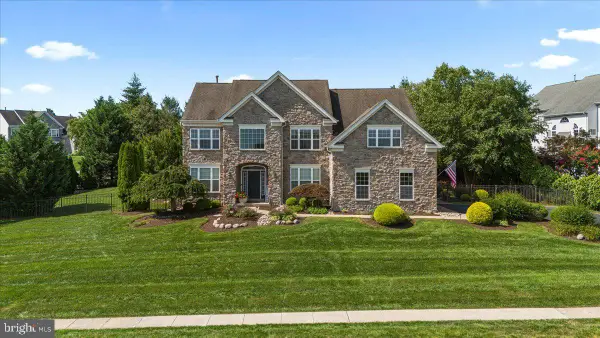 $1,250,000Pending4 beds 4 baths4,740 sq. ft.
$1,250,000Pending4 beds 4 baths4,740 sq. ft.107 Coachlight Cir, CHALFONT, PA 18914
MLS# PABU2102250Listed by: COMPASS PENNSYLVANIA, LLC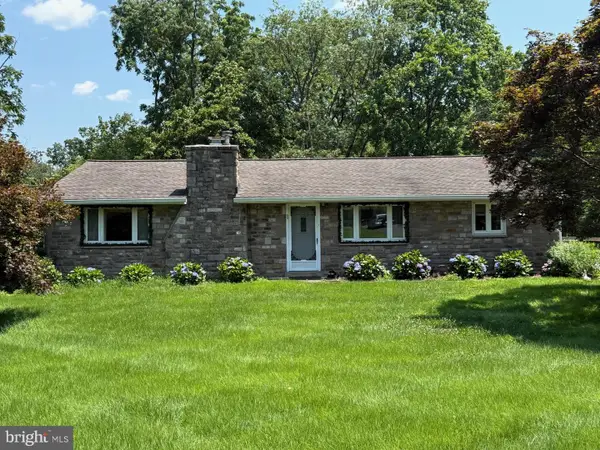 $510,000Pending4 beds 3 baths2,592 sq. ft.
$510,000Pending4 beds 3 baths2,592 sq. ft.19 Doe Run Dr, WARRINGTON, PA 18976
MLS# PABU2102212Listed by: REALTY MARK CITYSCAPE-HUNTINGDON VALLEY

