515 Taylor Ave, WARRINGTON, PA 18976
Local realty services provided by:Better Homes and Gardens Real Estate Community Realty
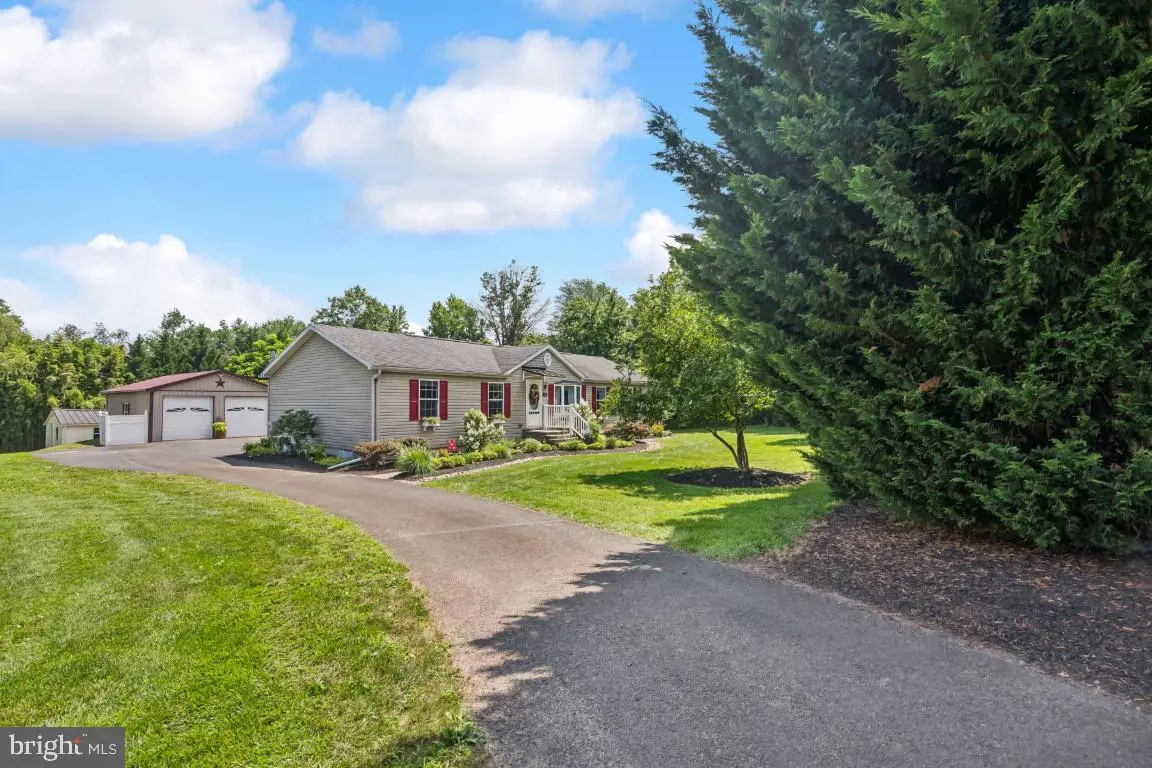
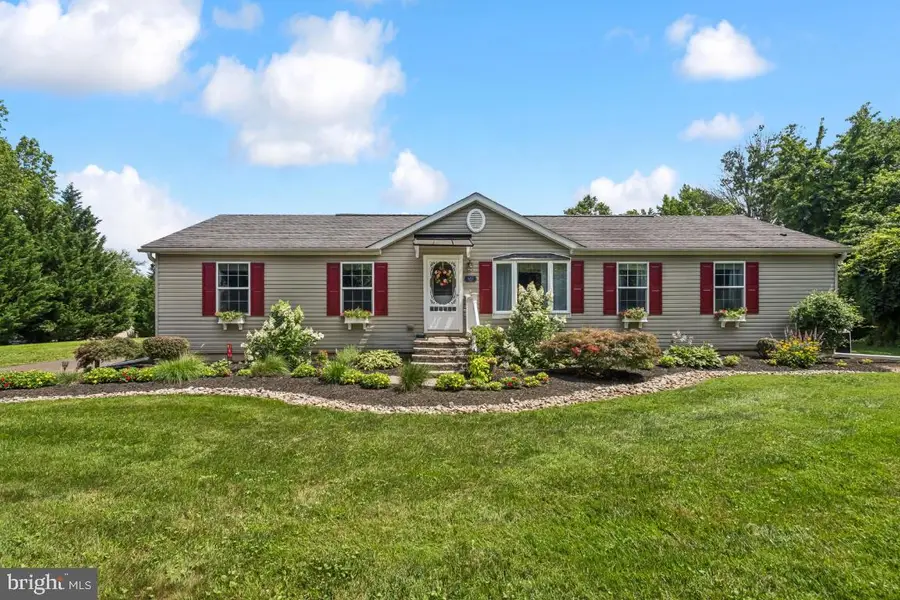
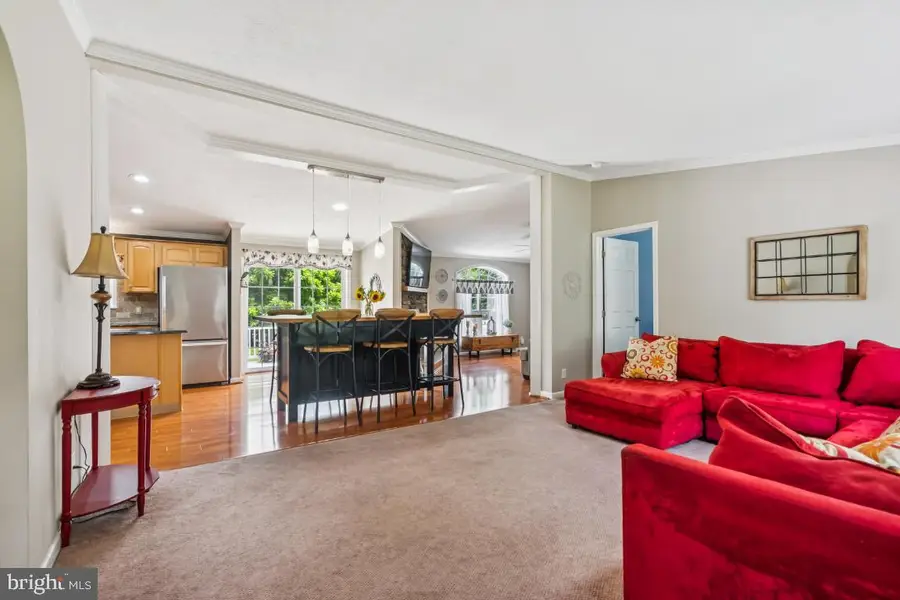
Listed by:daniel a sweeney
Office:realty one group restore
MLS#:PABU2100558
Source:BRIGHTMLS
Price summary
- Price:$615,000
- Price per sq. ft.:$223.15
About this home
Welcome to this beautifully updated 4-bedroom, 2-bath ranch where thoughtful design and timeless comfort come together effortlessly. Step inside to an airy open floor plan featuring a spacious living room and elegant formal dining area, flowing seamlessly into a stunning kitchen adorned with granite countertops, a classic tile backsplash, a generous island, stainless steel appliances, and a charming breakfast nook perfect for lingering over coffee or gathering with friends. The cozy family room invites you to unwind beside a crackling wood-burning fireplace. On the main level, you’ll find three comfortable bedrooms, including a serene primary suite with vaulted ceilings, a roomy walk-in closet, and a spa-like bath offering double sinks, a glass-front tiled shower, warm tile floors, and a soaking tub that calls for quiet moments of relaxation. The partially finished basement extends the living space with a dedicated media room wired for surround sound, a spacious fourth bedroom, an inviting rec room for game nights, and plenty of storage to keep life organized. Outside, lush flowers, thoughtful hardscaping, and mature landscaping create a private garden escape anchored by a flagstone patio and an expansive 16x42 deck — ideal for summer evenings and weekend gatherings. An oversized 24x36 garage and additional workshop (520 sq ft) provide room for hobbies and projects, while practical updates like a downstairs heat pump, newer furnace and central air, fire suppression system, and fresh paint throughout ensure comfort and peace of mind. This move-in ready ranch is more than a house — it’s a place to truly live, entertain, and feel at home season after season.
Contact an agent
Home facts
- Year built:2004
- Listing Id #:PABU2100558
- Added:21 day(s) ago
- Updated:August 15, 2025 at 07:30 AM
Rooms and interior
- Bedrooms:4
- Total bathrooms:2
- Full bathrooms:2
- Living area:2,756 sq. ft.
Heating and cooling
- Cooling:Central A/C
- Heating:Electric, Forced Air, Heat Pump(s), Oil
Structure and exterior
- Roof:Shingle
- Year built:2004
- Building area:2,756 sq. ft.
- Lot area:0.56 Acres
Utilities
- Water:Public
- Sewer:Public Sewer
Finances and disclosures
- Price:$615,000
- Price per sq. ft.:$223.15
- Tax amount:$5,670 (2025)
New listings near 515 Taylor Ave
- Coming Soon
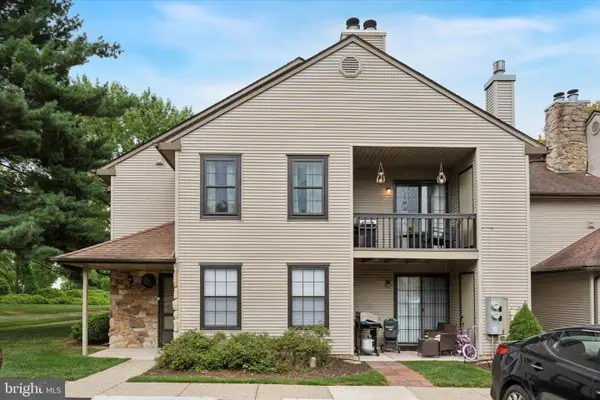 $360,000Coming Soon2 beds 2 baths
$360,000Coming Soon2 beds 2 baths284 Sassafras Ct, WARRINGTON, PA 18976
MLS# PABU2102896Listed by: REALTY ONE GROUP RESTORE - BLUEBELL - Open Sun, 12 to 2pmNew
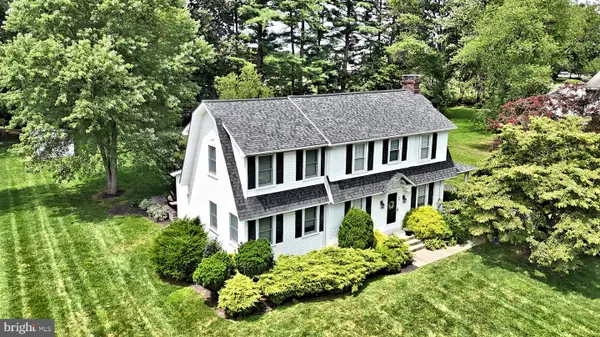 $599,900Active3 beds 3 baths2,086 sq. ft.
$599,900Active3 beds 3 baths2,086 sq. ft.84 Woodlawn Ave, CHALFONT, PA 18914
MLS# PABU2102888Listed by: RE/MAX LEGACY - Open Sun, 11am to 1pmNew
 $715,000Active4 beds 4 baths2,380 sq. ft.
$715,000Active4 beds 4 baths2,380 sq. ft.427 Upper State Rd, CHALFONT, PA 18914
MLS# PABU2102554Listed by: EXP REALTY, LLC - New
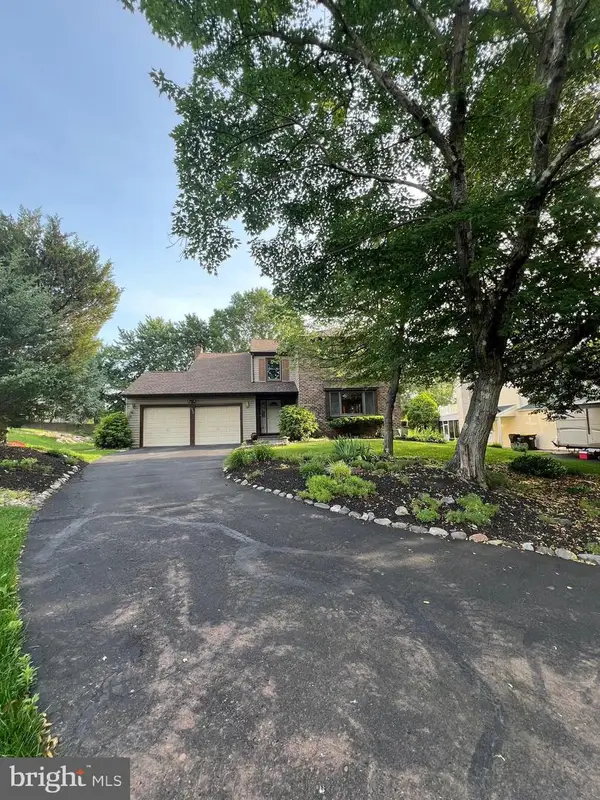 $649,900Active4 beds 3 baths2,636 sq. ft.
$649,900Active4 beds 3 baths2,636 sq. ft.Address Withheld By Seller, WARRINGTON, PA 18976
MLS# PABU2099120Listed by: RE/MAX CENTRE REALTORS 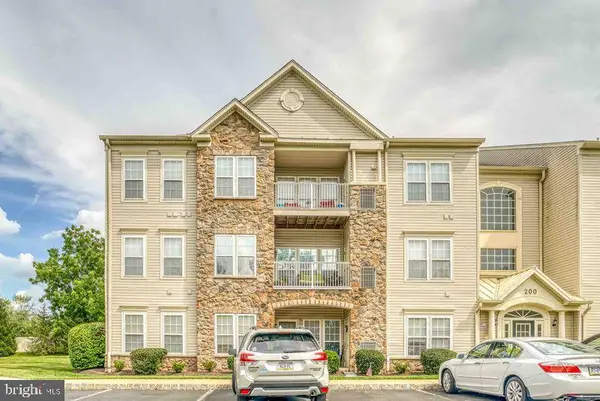 $403,900Active2 beds 2 baths1,800 sq. ft.
$403,900Active2 beds 2 baths1,800 sq. ft.200 Beech #301, WARRINGTON, PA 18976
MLS# PABU2100424Listed by: RE/MAX ACCESS- New
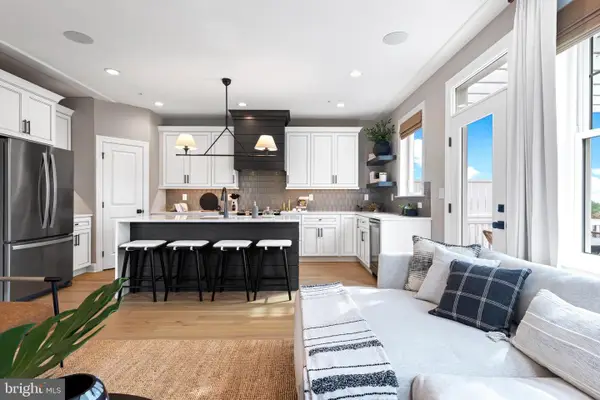 $729,005Active3 beds 3 baths2,008 sq. ft.
$729,005Active3 beds 3 baths2,008 sq. ft.434 Reagans Ln #lot #122, CHALFONT, PA 18914
MLS# PABU2101346Listed by: FOXLANE HOMES 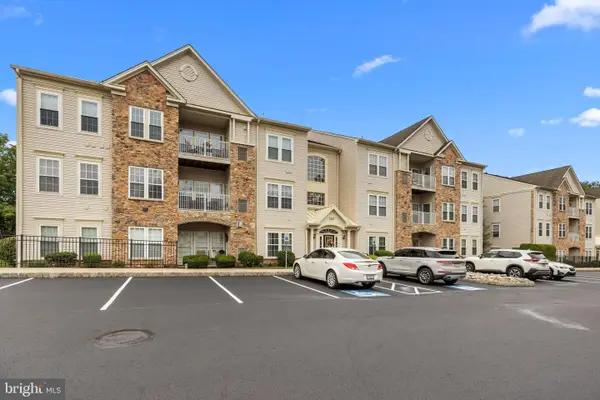 $350,000Pending2 beds 2 baths1,519 sq. ft.
$350,000Pending2 beds 2 baths1,519 sq. ft.200 Douglas Fir Dr #102, WARRINGTON, PA 18976
MLS# PABU2101664Listed by: KELLER WILLIAMS REAL ESTATE-LANGHORNE- New
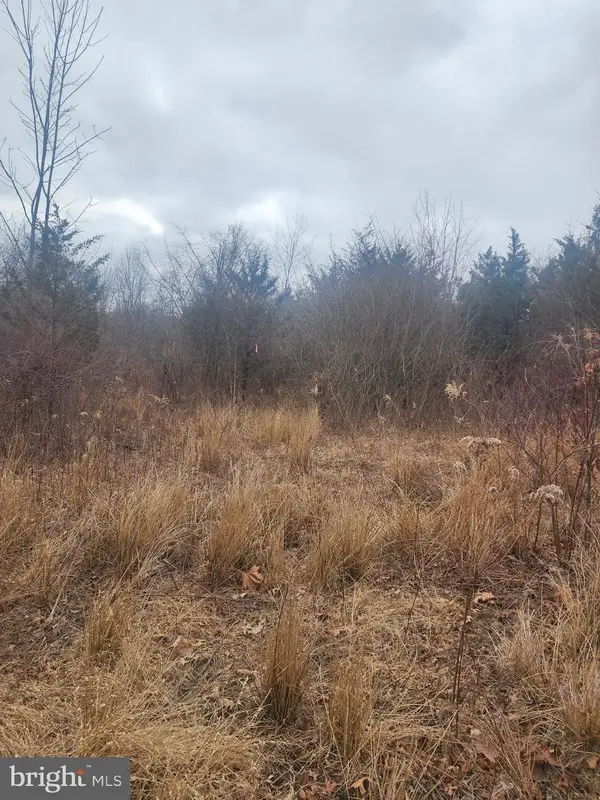 $275,000Active5.47 Acres
$275,000Active5.47 Acres0 Limekiln Pike, CHALFONT, PA 18914
MLS# PABU2101688Listed by: LONG & FOSTER REAL ESTATE, INC. 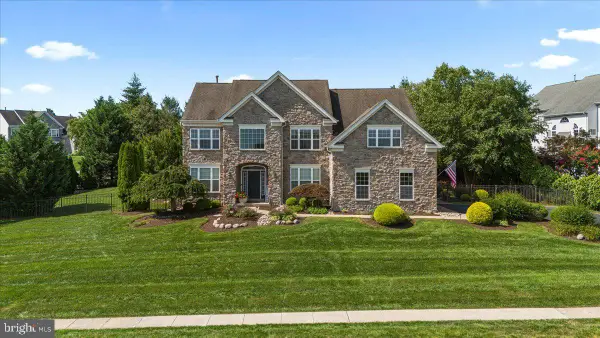 $1,250,000Pending4 beds 4 baths4,740 sq. ft.
$1,250,000Pending4 beds 4 baths4,740 sq. ft.107 Coachlight Cir, CHALFONT, PA 18914
MLS# PABU2102250Listed by: COMPASS PENNSYLVANIA, LLC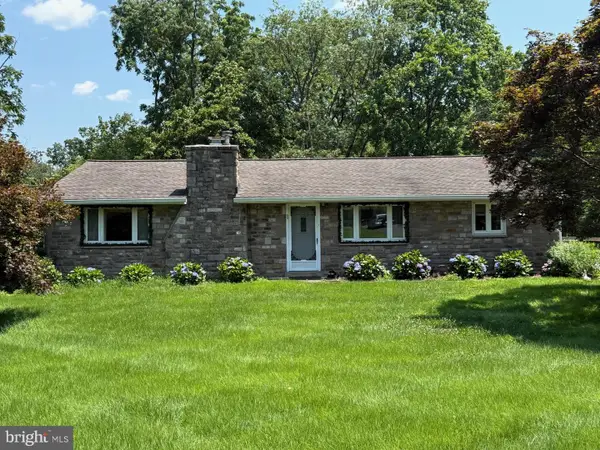 $510,000Pending4 beds 3 baths2,592 sq. ft.
$510,000Pending4 beds 3 baths2,592 sq. ft.19 Doe Run Dr, WARRINGTON, PA 18976
MLS# PABU2102212Listed by: REALTY MARK CITYSCAPE-HUNTINGDON VALLEY

