600 Conrad Dr, WARRINGTON, PA 18976
Local realty services provided by:Better Homes and Gardens Real Estate Cassidon Realty
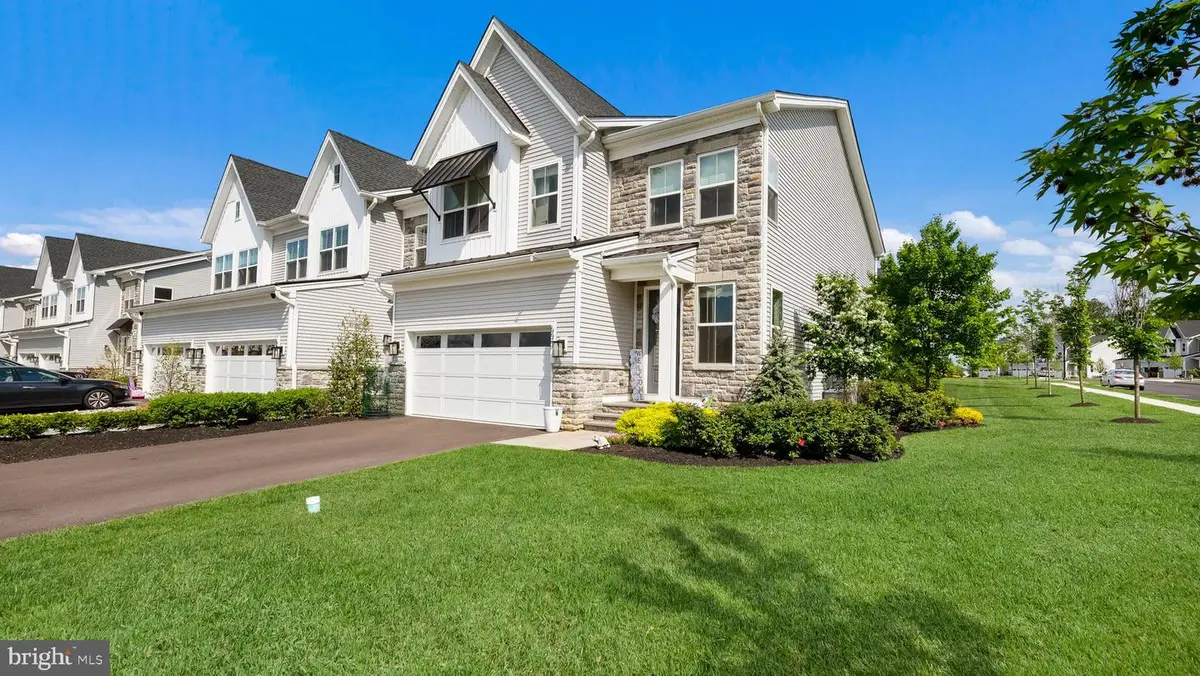
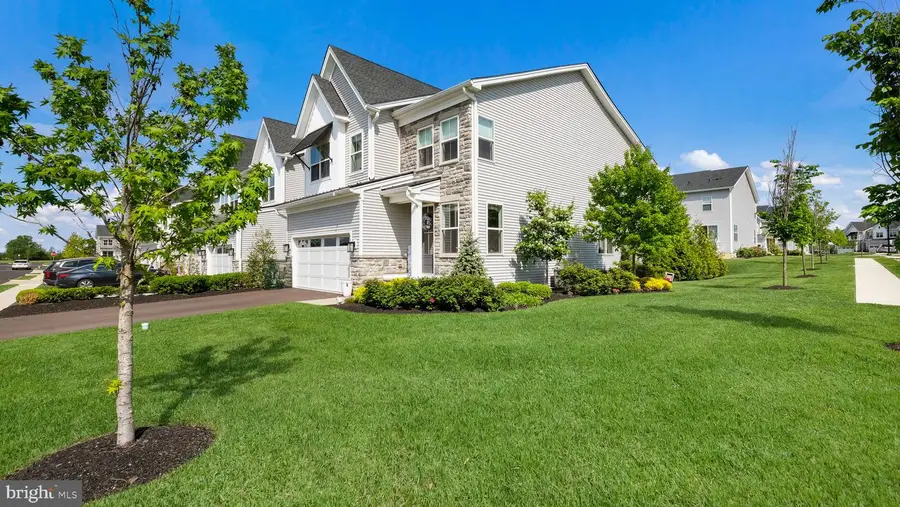
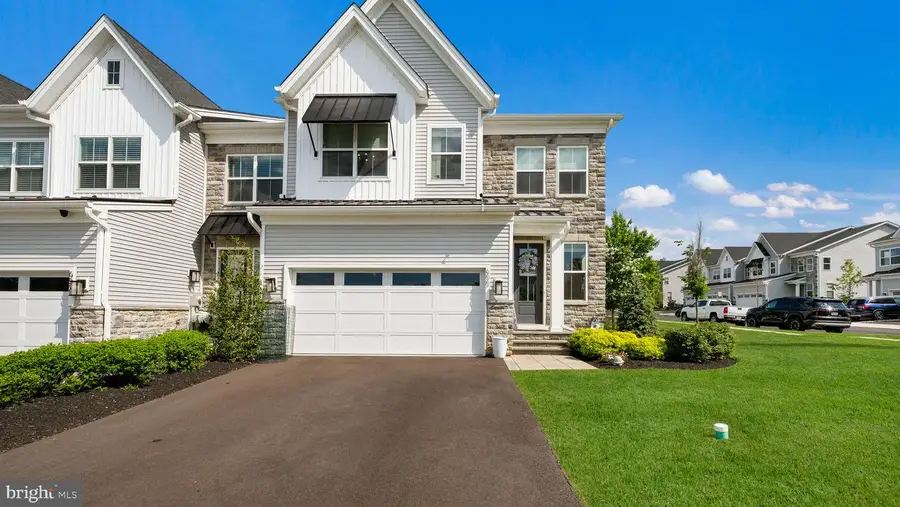
600 Conrad Dr,WARRINGTON, PA 18976
$769,900
- 3 Beds
- 3 Baths
- 2,031 sq. ft.
- Townhouse
- Pending
Listed by:john spognardi
Office:re/max signature
MLS#:PABU2095632
Source:BRIGHTMLS
Price summary
- Price:$769,900
- Price per sq. ft.:$379.07
- Monthly HOA dues:$181
About this home
Beautiful Toll Brothers sample house with $250,000 worth of upgrades! Welcome to this stunning end unit Carriage home in the Reserve at Emerson Farm. This former sample home has so much to offer! Covered front entry leads into a bright Foyer with custom molding and gorgeous hardwood floors that continue throughout the open concept first floor. The main living space offers a 2-story ceiling, custom molding, and recessed lighting. Well-appointed Kitchen with gorgeous quartz countertops and backsplash, custom cabinetry with built-in lighting, stainless steel gas range with built-in overhead microwave, and large island with large stainless steel undermount sink with custom faucet, built-in dishwasher & breakfast bar seating for three. The Kitchen overlooks the Dining area and the Family room with custom lighting and sliding glass doors leading to a 20 x 14 covered deck with a floor-to-ceiling fireplace, with a grill built into one side & an under-counter refrigerator built into the other side. The covered deck also offers recessed lighting, a ceiling fan, built-in heaters, and steps leading down to the yard. The first floor offers a luxury Primary Bedroom with custom chandelier, recessed lighting, custom molding, 2 walk-in closets with built-in shelves, and a full Primary bath with double vanity & walk-in shower with ceramic tile walls, built-in bench, and seamless glass door. The main level also has a half bath & Laundry room with built-in cabinetry. Stairs from the Foyer lead to the 2nd floor Den, which is open to the main living space below. The Den offers hardwood flooring & custom lighting. Second & third bedrooms both offer wall-to-wall carpet, walk-in closets & custom lighting. Full hall bath with double vanity & tub/shower combination. Full, unfinished Basement. 2-car attached Garage.
Contact an agent
Home facts
- Year built:2022
- Listing Id #:PABU2095632
- Added:93 day(s) ago
- Updated:August 15, 2025 at 10:12 AM
Rooms and interior
- Bedrooms:3
- Total bathrooms:3
- Full bathrooms:2
- Half bathrooms:1
- Living area:2,031 sq. ft.
Heating and cooling
- Cooling:Central A/C
- Heating:Forced Air, Natural Gas
Structure and exterior
- Year built:2022
- Building area:2,031 sq. ft.
- Lot area:0.17 Acres
Utilities
- Water:Public
- Sewer:Public Sewer
Finances and disclosures
- Price:$769,900
- Price per sq. ft.:$379.07
- Tax amount:$9,620 (2025)
New listings near 600 Conrad Dr
- Coming Soon
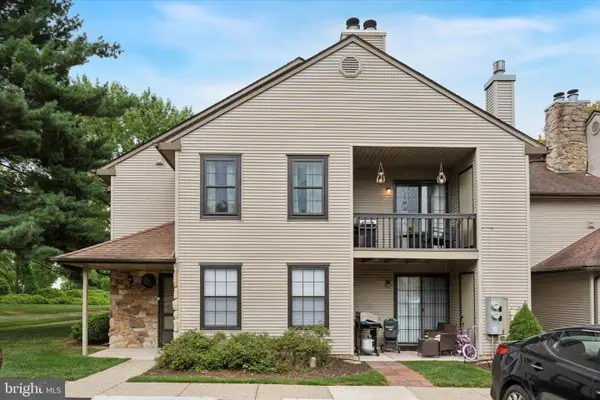 $360,000Coming Soon2 beds 2 baths
$360,000Coming Soon2 beds 2 baths284 Sassafras Ct, WARRINGTON, PA 18976
MLS# PABU2102896Listed by: REALTY ONE GROUP RESTORE - BLUEBELL - Open Sun, 12 to 2pmNew
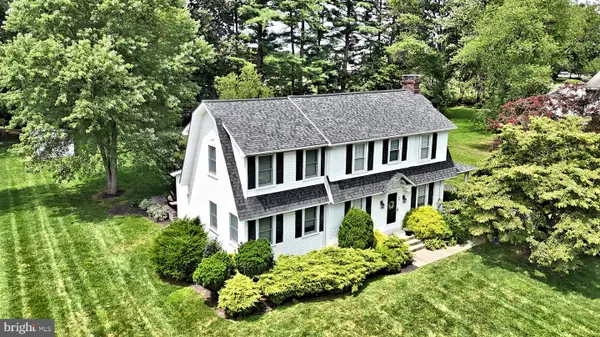 $599,900Active3 beds 3 baths2,086 sq. ft.
$599,900Active3 beds 3 baths2,086 sq. ft.84 Woodlawn Ave, CHALFONT, PA 18914
MLS# PABU2102888Listed by: RE/MAX LEGACY - Open Sun, 11am to 1pmNew
 $715,000Active4 beds 4 baths2,380 sq. ft.
$715,000Active4 beds 4 baths2,380 sq. ft.427 Upper State Rd, CHALFONT, PA 18914
MLS# PABU2102554Listed by: EXP REALTY, LLC - New
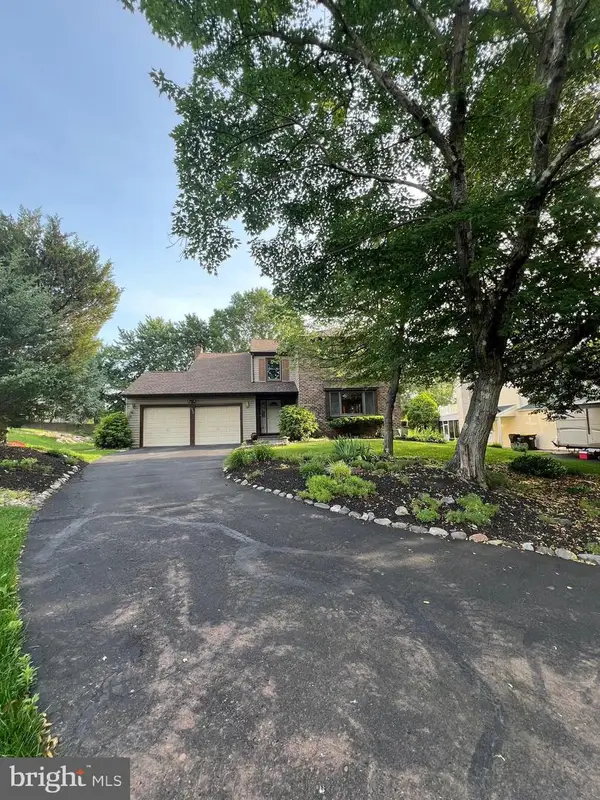 $649,900Active4 beds 3 baths2,636 sq. ft.
$649,900Active4 beds 3 baths2,636 sq. ft.Address Withheld By Seller, WARRINGTON, PA 18976
MLS# PABU2099120Listed by: RE/MAX CENTRE REALTORS 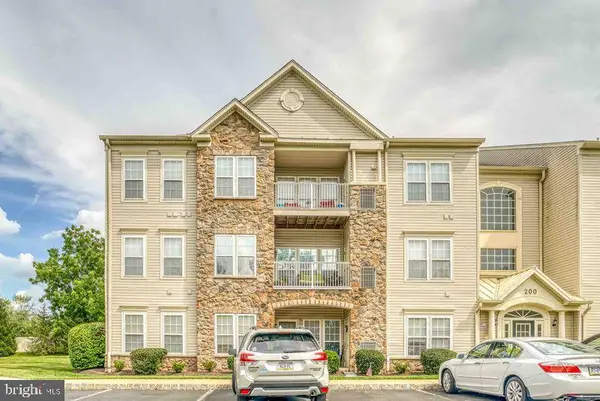 $403,900Active2 beds 2 baths1,800 sq. ft.
$403,900Active2 beds 2 baths1,800 sq. ft.200 Beech #301, WARRINGTON, PA 18976
MLS# PABU2100424Listed by: RE/MAX ACCESS- New
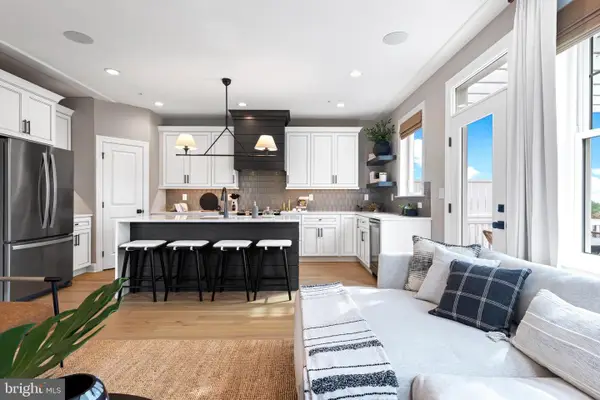 $729,005Active3 beds 3 baths2,008 sq. ft.
$729,005Active3 beds 3 baths2,008 sq. ft.434 Reagans Ln #lot #122, CHALFONT, PA 18914
MLS# PABU2101346Listed by: FOXLANE HOMES 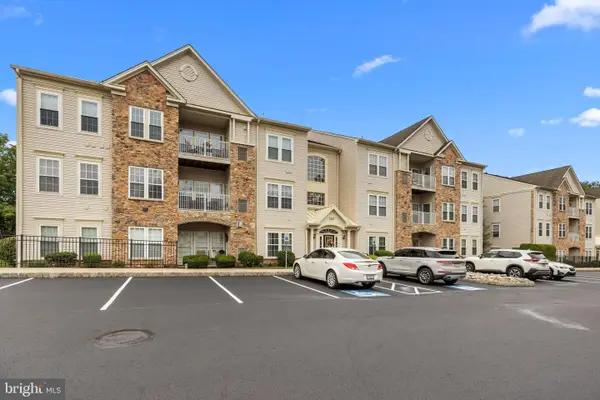 $350,000Pending2 beds 2 baths1,519 sq. ft.
$350,000Pending2 beds 2 baths1,519 sq. ft.200 Douglas Fir Dr #102, WARRINGTON, PA 18976
MLS# PABU2101664Listed by: KELLER WILLIAMS REAL ESTATE-LANGHORNE- New
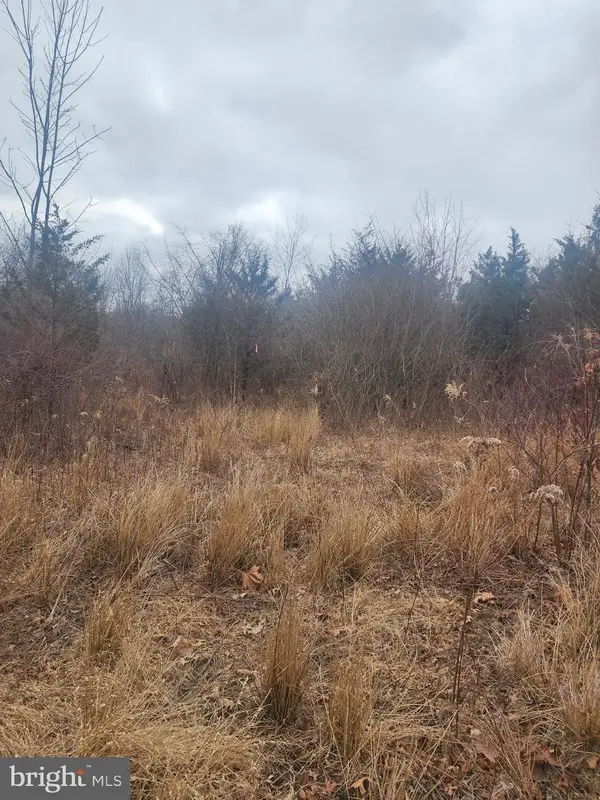 $275,000Active5.47 Acres
$275,000Active5.47 Acres0 Limekiln Pike, CHALFONT, PA 18914
MLS# PABU2101688Listed by: LONG & FOSTER REAL ESTATE, INC. 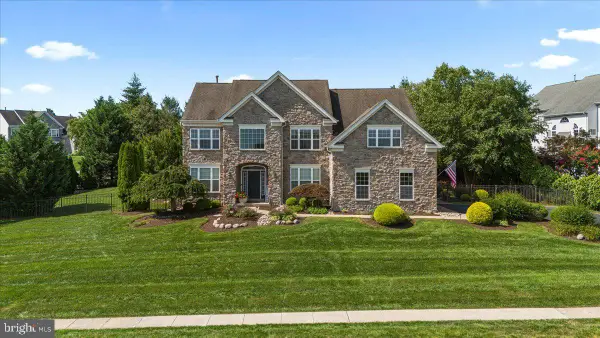 $1,250,000Pending4 beds 4 baths4,740 sq. ft.
$1,250,000Pending4 beds 4 baths4,740 sq. ft.107 Coachlight Cir, CHALFONT, PA 18914
MLS# PABU2102250Listed by: COMPASS PENNSYLVANIA, LLC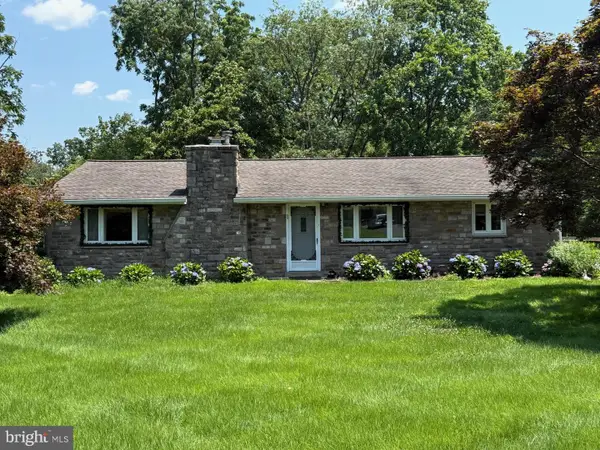 $510,000Pending4 beds 3 baths2,592 sq. ft.
$510,000Pending4 beds 3 baths2,592 sq. ft.19 Doe Run Dr, WARRINGTON, PA 18976
MLS# PABU2102212Listed by: REALTY MARK CITYSCAPE-HUNTINGDON VALLEY

