634 Tulip Dr, WARRINGTON, PA 18976
Local realty services provided by:Better Homes and Gardens Real Estate Murphy & Co.
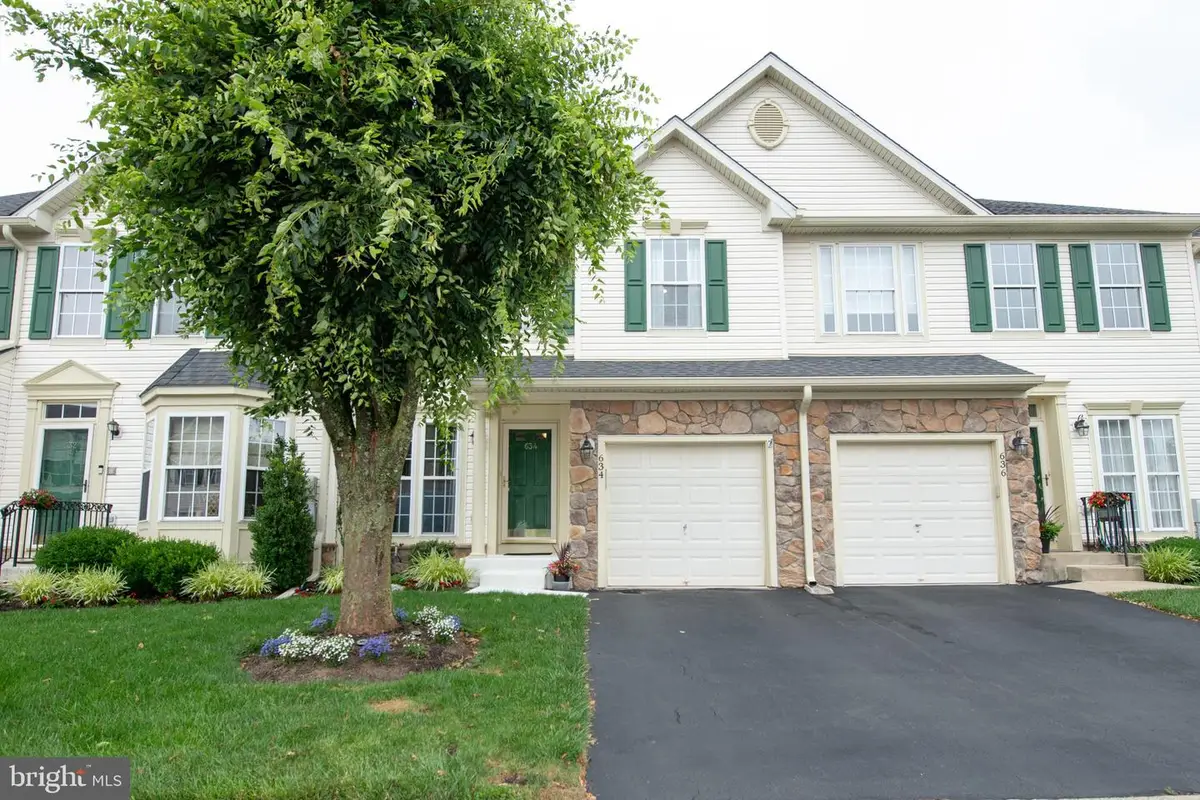
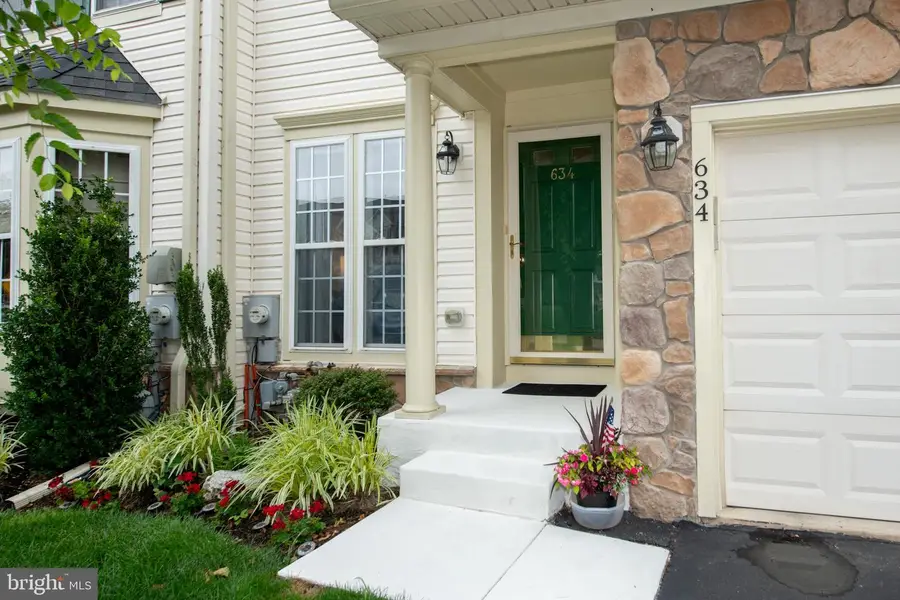
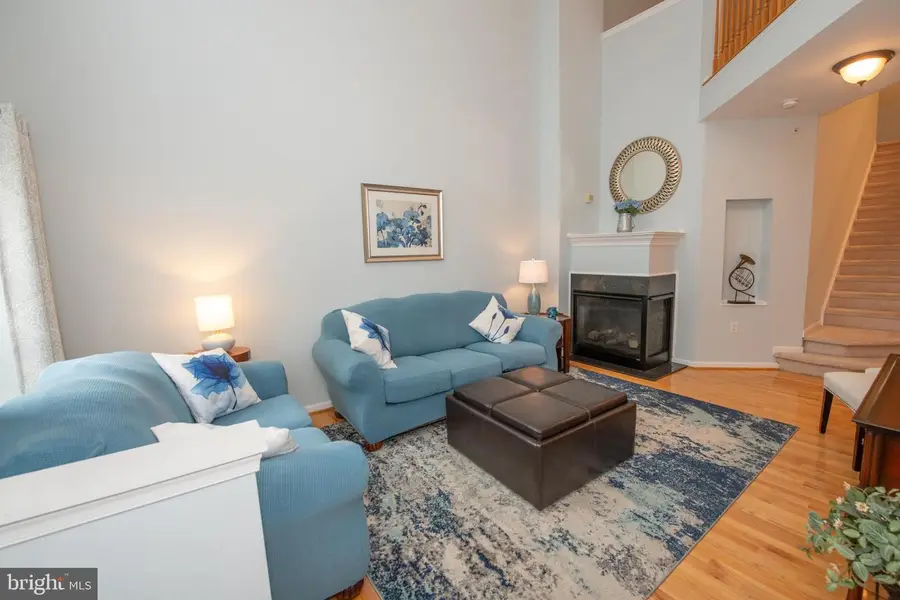
634 Tulip Dr,WARRINGTON, PA 18976
$485,000
- 3 Beds
- 3 Baths
- 2,390 sq. ft.
- Townhouse
- Pending
Listed by:lynne kelleher
Office:bhhs fox & roach -yardley/newtown
MLS#:PABU2099294
Source:BRIGHTMLS
Price summary
- Price:$485,000
- Price per sq. ft.:$202.93
- Monthly HOA dues:$167
About this home
Welcome to this inviting, move-in ready townhome tucked into a premium location that backs to a scenic stretch of woods. With 3 bedrooms, 2.5 baths, a finished basement w/ egress window, and nearly 2,400 square feet of living space, this home offers a smart layout and thoughtful updates throughout. The main level welcomes you with gleaming hardwood floors, 10-foot ceilings, and an open-concept design that feels bright and spacious. The great room features soaring vaulted ceilings, oversized windows, and a cozy gas fireplace, making it the perfect place to unwind or entertain. The kitchen is designed for function and flow, with an abundance of upgraded cabinet space, updated appliances, and easy access to the dining area and maintenance-free deck. Step outside and enjoy serene views of the trees—no neighbors behind you, just nature.
You'll also find a comfortable primary suite with ample closet space and a refreshed bath complete with a tile-surround glass shower on this level. Upstairs are 2 additional bedrooms and a hall bath, providing flexibility for guests, a home office, or hobbies. The finished basement expands your options with space for a media room, gym, or den area. A 1-car garage adds convenience and storage. Major systems are already taken care of, including a newer roof, HVAC system, and hot water heater.
This home is part of a well-maintained 55+ community that offers a low-maintenance lifestyle while placing you close to shops, restaurants, and major roads for added ease. Don’t miss the chance to enjoy comfort, space, and privacy—all in one great location. Schedule your tour today!
Contact an agent
Home facts
- Year built:2005
- Listing Id #:PABU2099294
- Added:40 day(s) ago
- Updated:August 13, 2025 at 07:30 AM
Rooms and interior
- Bedrooms:3
- Total bathrooms:3
- Full bathrooms:2
- Half bathrooms:1
- Living area:2,390 sq. ft.
Heating and cooling
- Cooling:Central A/C
- Heating:Forced Air, Natural Gas
Structure and exterior
- Roof:Pitched, Shingle
- Year built:2005
- Building area:2,390 sq. ft.
- Lot area:0.06 Acres
Schools
- High school:CENTRAL BUCKS HIGH SCHOOL SOUTH
Utilities
- Water:Public
- Sewer:Public Sewer
Finances and disclosures
- Price:$485,000
- Price per sq. ft.:$202.93
- Tax amount:$6,424 (2025)
New listings near 634 Tulip Dr
- Open Sun, 12 to 2pmNew
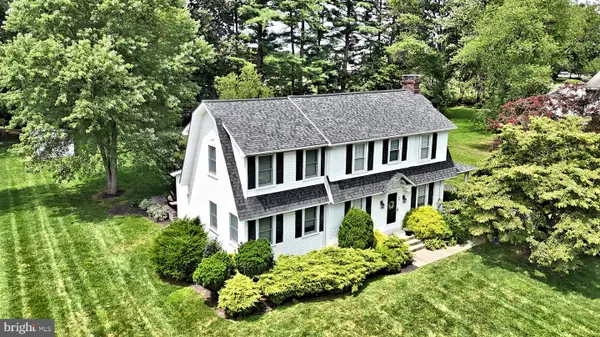 $599,900Active3 beds 3 baths2,086 sq. ft.
$599,900Active3 beds 3 baths2,086 sq. ft.84 Woodlawn Ave, CHALFONT, PA 18914
MLS# PABU2102888Listed by: RE/MAX LEGACY - Open Sat, 11am to 1pmNew
 $715,000Active4 beds 4 baths2,380 sq. ft.
$715,000Active4 beds 4 baths2,380 sq. ft.427 Upper State Rd, CHALFONT, PA 18914
MLS# PABU2102554Listed by: EXP REALTY, LLC - New
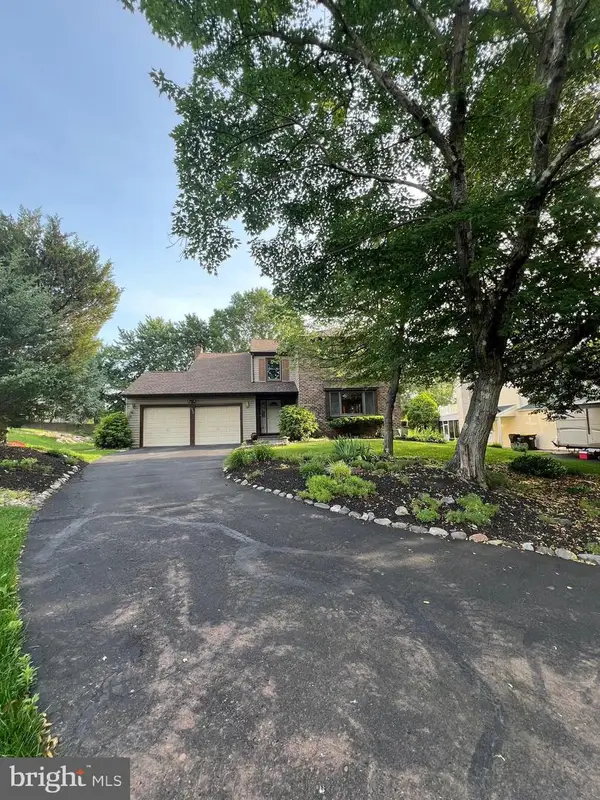 $649,900Active4 beds 3 baths2,636 sq. ft.
$649,900Active4 beds 3 baths2,636 sq. ft.Address Withheld By Seller, WARRINGTON, PA 18976
MLS# PABU2099120Listed by: RE/MAX CENTRE REALTORS 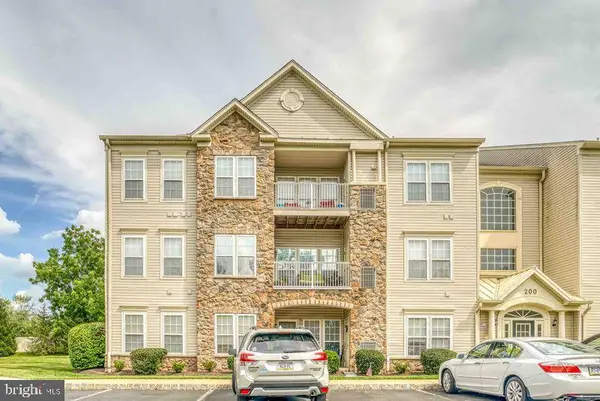 $403,900Active2 beds 2 baths1,800 sq. ft.
$403,900Active2 beds 2 baths1,800 sq. ft.200 Beech #301, WARRINGTON, PA 18976
MLS# PABU2100424Listed by: RE/MAX ACCESS- New
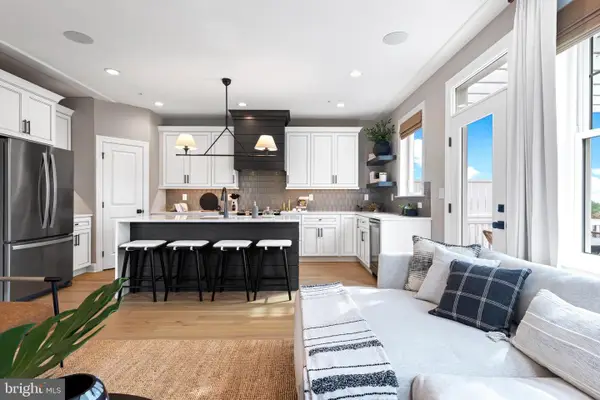 $729,005Active3 beds 3 baths2,008 sq. ft.
$729,005Active3 beds 3 baths2,008 sq. ft.434 Reagans Ln #lot #122, CHALFONT, PA 18914
MLS# PABU2101346Listed by: FOXLANE HOMES 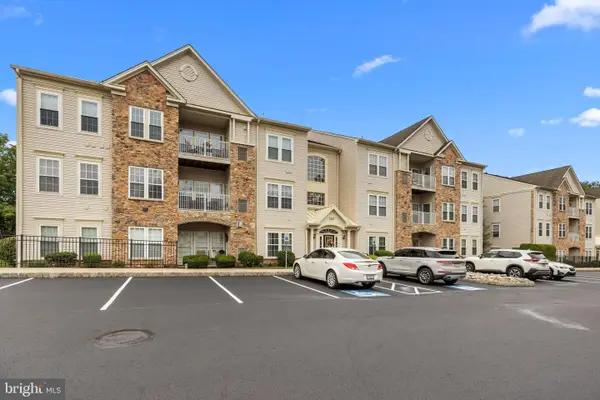 $350,000Pending2 beds 2 baths1,519 sq. ft.
$350,000Pending2 beds 2 baths1,519 sq. ft.200 Douglas Fir Dr #102, WARRINGTON, PA 18976
MLS# PABU2101664Listed by: KELLER WILLIAMS REAL ESTATE-LANGHORNE- New
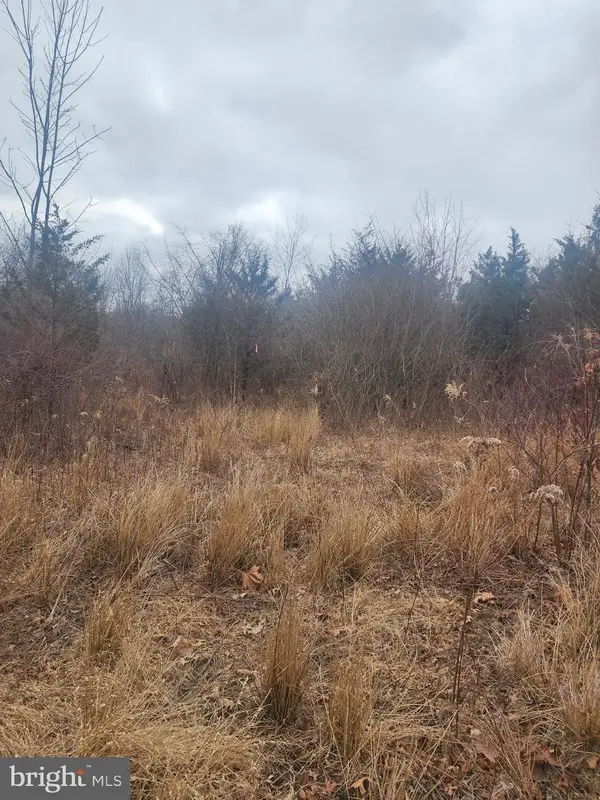 $275,000Active5.47 Acres
$275,000Active5.47 Acres0 Limekiln Pike, CHALFONT, PA 18914
MLS# PABU2101688Listed by: LONG & FOSTER REAL ESTATE, INC. 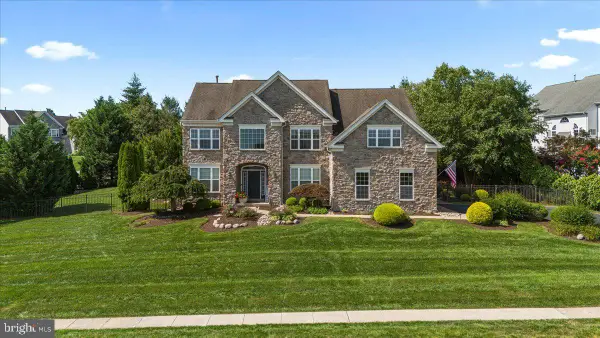 $1,250,000Pending4 beds 4 baths4,740 sq. ft.
$1,250,000Pending4 beds 4 baths4,740 sq. ft.107 Coachlight Cir, CHALFONT, PA 18914
MLS# PABU2102250Listed by: COMPASS PENNSYLVANIA, LLC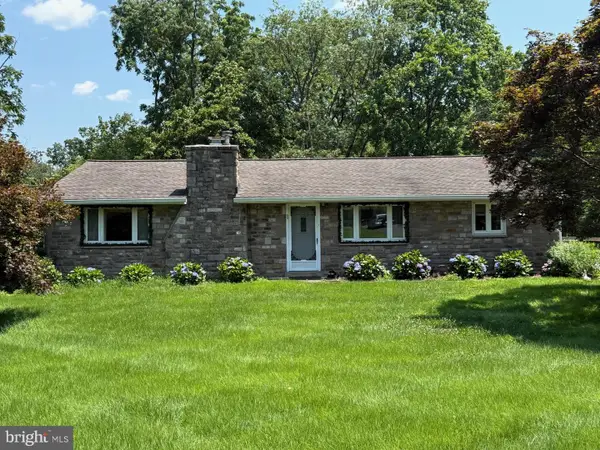 $510,000Pending4 beds 3 baths2,592 sq. ft.
$510,000Pending4 beds 3 baths2,592 sq. ft.19 Doe Run Dr, WARRINGTON, PA 18976
MLS# PABU2102212Listed by: REALTY MARK CITYSCAPE-HUNTINGDON VALLEY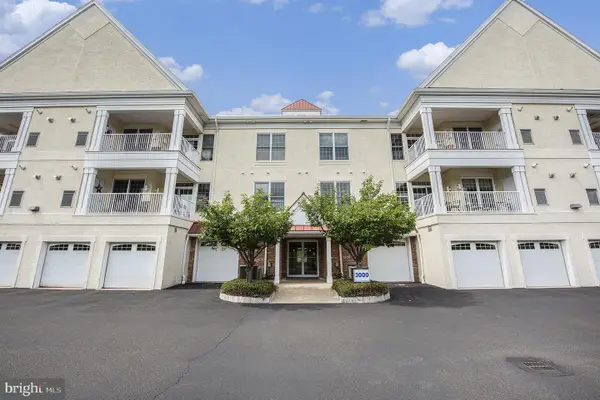 $515,000Active2 beds 2 baths
$515,000Active2 beds 2 baths3212 Meridian Blvd #3212, WARRINGTON, PA 18976
MLS# PABU2101340Listed by: KELLER WILLIAMS REALTY GROUP

