726 S Settlers Cir, WARRINGTON, PA 18976
Local realty services provided by:Better Homes and Gardens Real Estate Premier
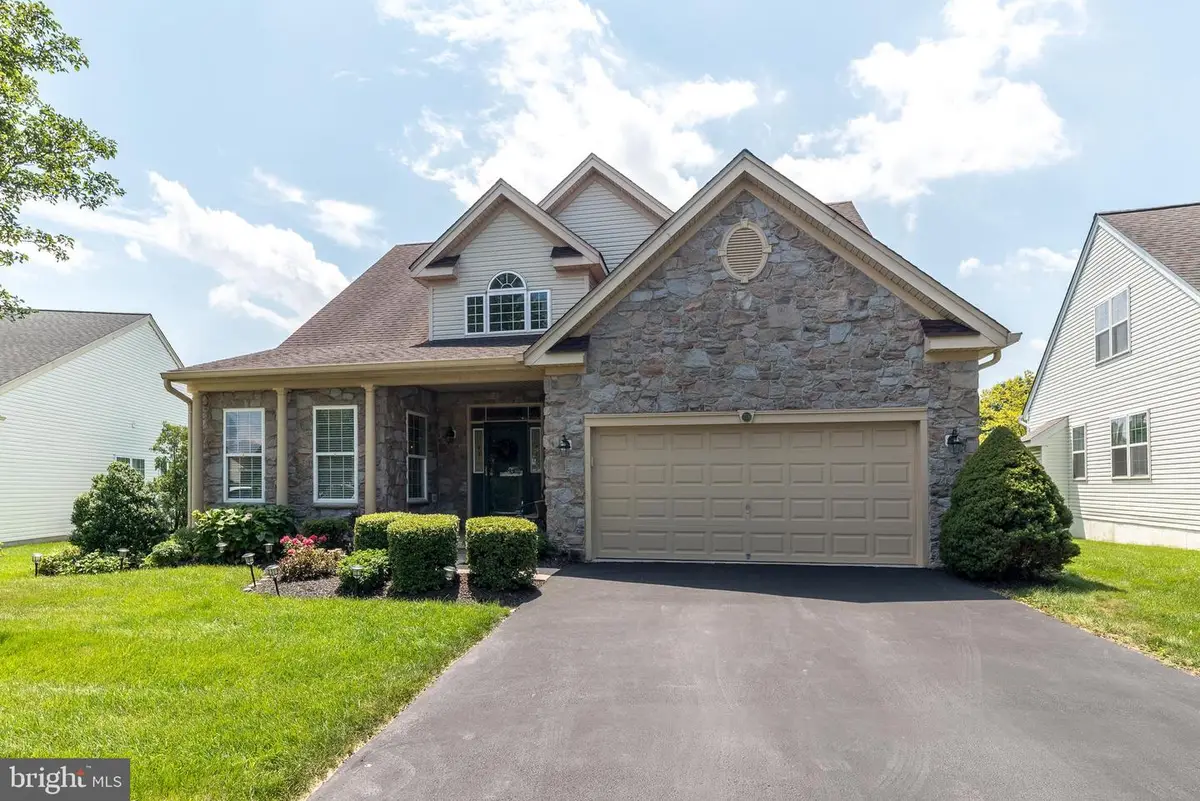
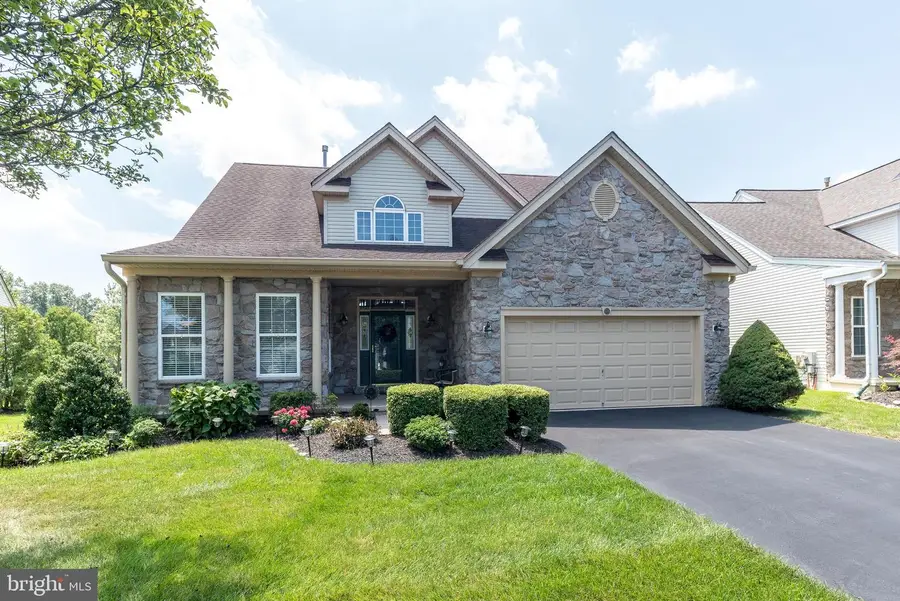

726 S Settlers Cir,WARRINGTON, PA 18976
$725,000
- 3 Beds
- 3 Baths
- 2,203 sq. ft.
- Single family
- Pending
Listed by:constance l fohner
Office:coldwell banker hearthside-doylestown
MLS#:PABU2100954
Source:BRIGHTMLS
Price summary
- Price:$725,000
- Price per sq. ft.:$329.1
- Monthly HOA dues:$256
About this home
LOCATION, LOCATION, LOCATION! Welcome to this beautifully maintained and uniquely charming Doyle model home located in the highly desirable Legacy Oaks at Warrington, a premier 55+ Gold Star community. Featuring stunning curb appeal with an elegant stone front and nestled on a premium lot offering serene views of mature landscaping and the community walking path, this home truly stands out. Step onto the epoxy-coated front walkway and into a grand 2-story Foyer with hardwood floors and soaring 19' ceilings, setting the tone for the warmth and elegance found throughout. The hardwood flooring continues into the formal Living and Dining Rooms as well as the Powder Room, creating a seamless flow perfect for entertaining. The spacious Kitchen is a chef's delight with a sun-filled bay window, tile flooring, 42 white cabinetry, a generous pantry, newer stainless steel appliances, and a cozy breakfast area. Step out through sliding glass doors onto the private Trex deck‹”ideal for morning coffee or al fresco dining. Open to the kitchen, the cathedral-ceilinged Family Room offers abundant natural light, a dramatic wall of windows, and a gas fireplace with blower and built-in audio system‹”perfect for relaxing or entertaining. The main-level Primary Suite offers a peaceful retreat with two walk-in closets, a linen closet, and a luxurious en-suite bath featuring a jetted soaking tub and double vanities. Upstairs, you'll find two additional bedrooms, each with ceiling fans, a full hall bath with walk-in shower and large linen closet. The unfinished basement provides ample space for storage or future finishing. Additional features include: Newer Amana HVAC (2018) and water heater (2018), Central vacuum system, Multi-room audio system, Security system, Epoxy-coated garage with side entrance door & nook for workbench, Sump pump and Water Commander backup system, Main floor laundry with utility sink and extra cabinetry. Pride of ownership is evident throughout this meticulously cared-for home. Enjoy an active lifestyle with a vibrant community calendar full of social and recreational events, all while being close to shopping, dining, and everyday conveniences. Don't miss the opportunity to own this one-of-a-kind home in one of Bucks County's most sought-after active adult communities!
Contact an agent
Home facts
- Year built:2002
- Listing Id #:PABU2100954
- Added:22 day(s) ago
- Updated:August 13, 2025 at 07:30 AM
Rooms and interior
- Bedrooms:3
- Total bathrooms:3
- Full bathrooms:2
- Half bathrooms:1
- Living area:2,203 sq. ft.
Heating and cooling
- Cooling:Central A/C
- Heating:Forced Air, Humidifier, Natural Gas, Programmable Thermostat
Structure and exterior
- Roof:Shingle
- Year built:2002
- Building area:2,203 sq. ft.
- Lot area:0.17 Acres
Schools
- High school:CENTRAL BUCKS HIGH SCHOOL SOUTH
- Middle school:UNAMI
- Elementary school:MILL CREEK
Utilities
- Water:Public
- Sewer:Public Sewer
Finances and disclosures
- Price:$725,000
- Price per sq. ft.:$329.1
- Tax amount:$6,834 (2025)
New listings near 726 S Settlers Cir
- Open Sun, 12 to 2pmNew
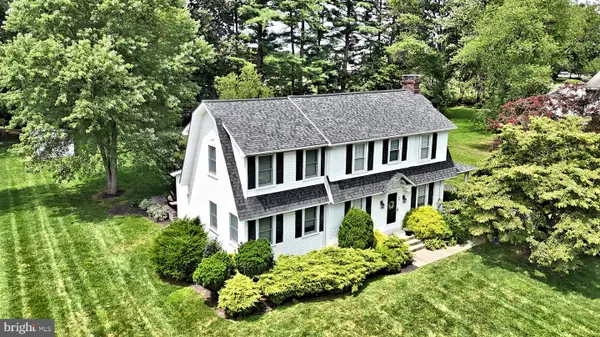 $599,900Active3 beds 3 baths2,086 sq. ft.
$599,900Active3 beds 3 baths2,086 sq. ft.84 Woodlawn Ave, CHALFONT, PA 18914
MLS# PABU2102888Listed by: RE/MAX LEGACY - Open Sat, 11am to 1pmNew
 $715,000Active4 beds 4 baths2,380 sq. ft.
$715,000Active4 beds 4 baths2,380 sq. ft.427 Upper State Rd, CHALFONT, PA 18914
MLS# PABU2102554Listed by: EXP REALTY, LLC - New
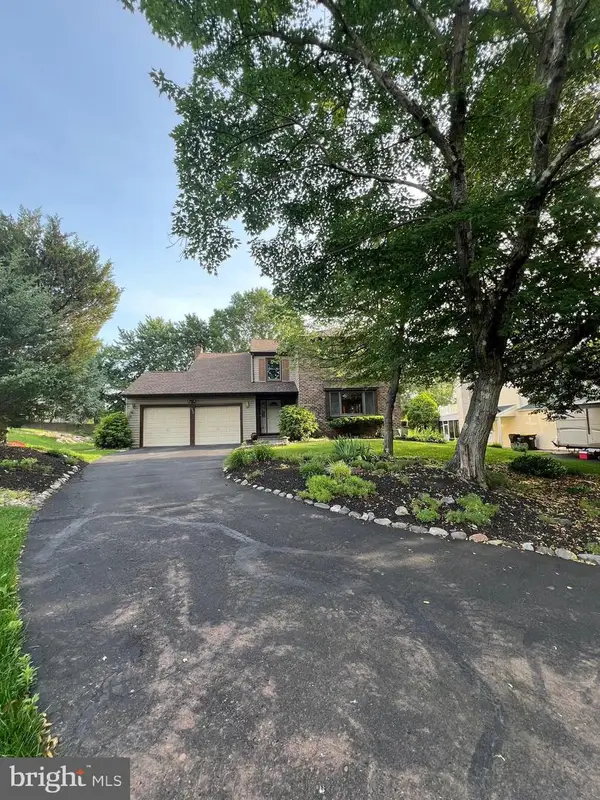 $649,900Active4 beds 3 baths2,636 sq. ft.
$649,900Active4 beds 3 baths2,636 sq. ft.Address Withheld By Seller, WARRINGTON, PA 18976
MLS# PABU2099120Listed by: RE/MAX CENTRE REALTORS 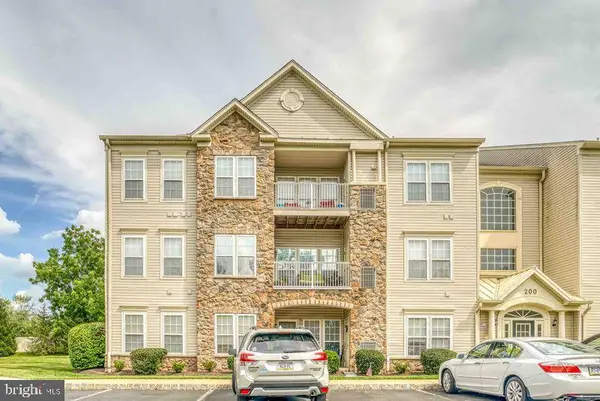 $403,900Active2 beds 2 baths1,800 sq. ft.
$403,900Active2 beds 2 baths1,800 sq. ft.200 Beech #301, WARRINGTON, PA 18976
MLS# PABU2100424Listed by: RE/MAX ACCESS- New
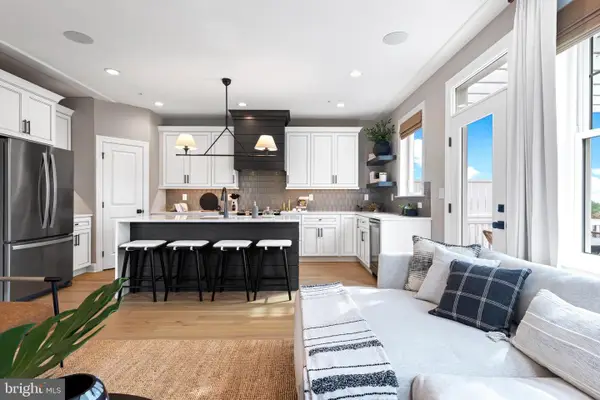 $729,005Active3 beds 3 baths2,008 sq. ft.
$729,005Active3 beds 3 baths2,008 sq. ft.434 Reagans Ln #lot #122, CHALFONT, PA 18914
MLS# PABU2101346Listed by: FOXLANE HOMES 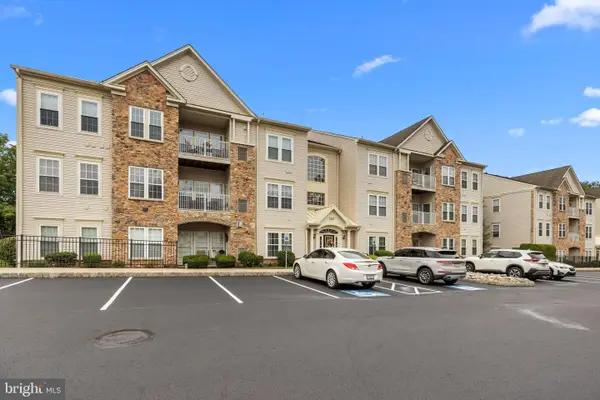 $350,000Pending2 beds 2 baths1,519 sq. ft.
$350,000Pending2 beds 2 baths1,519 sq. ft.200 Douglas Fir Dr #102, WARRINGTON, PA 18976
MLS# PABU2101664Listed by: KELLER WILLIAMS REAL ESTATE-LANGHORNE- New
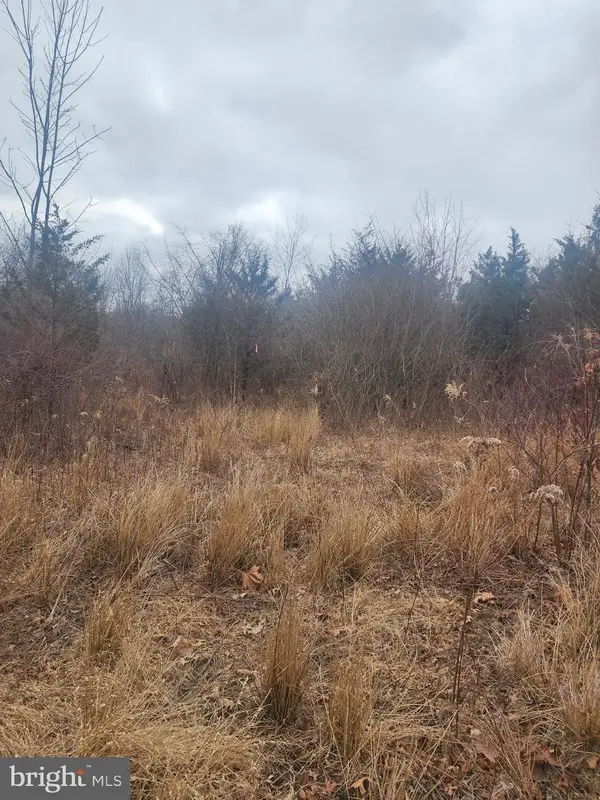 $275,000Active5.47 Acres
$275,000Active5.47 Acres0 Limekiln Pike, CHALFONT, PA 18914
MLS# PABU2101688Listed by: LONG & FOSTER REAL ESTATE, INC. 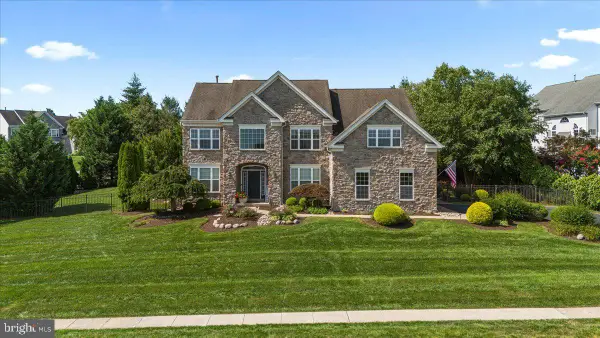 $1,250,000Pending4 beds 4 baths4,740 sq. ft.
$1,250,000Pending4 beds 4 baths4,740 sq. ft.107 Coachlight Cir, CHALFONT, PA 18914
MLS# PABU2102250Listed by: COMPASS PENNSYLVANIA, LLC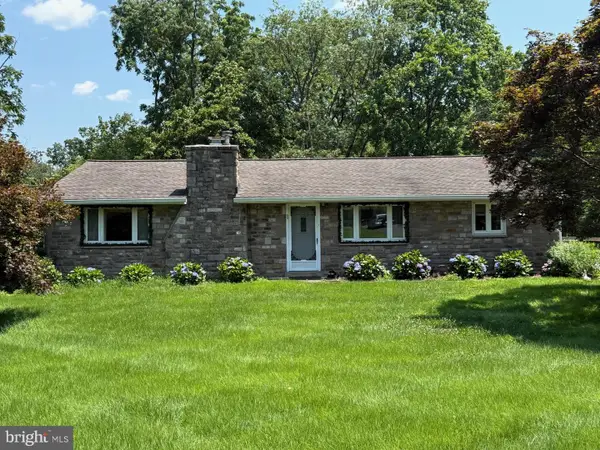 $510,000Pending4 beds 3 baths2,592 sq. ft.
$510,000Pending4 beds 3 baths2,592 sq. ft.19 Doe Run Dr, WARRINGTON, PA 18976
MLS# PABU2102212Listed by: REALTY MARK CITYSCAPE-HUNTINGDON VALLEY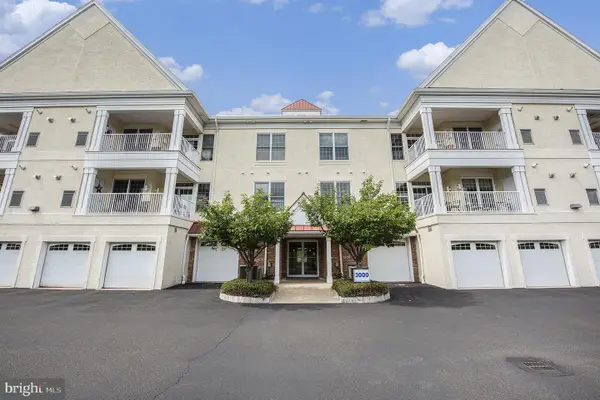 $515,000Active2 beds 2 baths
$515,000Active2 beds 2 baths3212 Meridian Blvd #3212, WARRINGTON, PA 18976
MLS# PABU2101340Listed by: KELLER WILLIAMS REALTY GROUP

