740 Wedge Way, WARRINGTON, PA 18976
Local realty services provided by:Better Homes and Gardens Real Estate GSA Realty
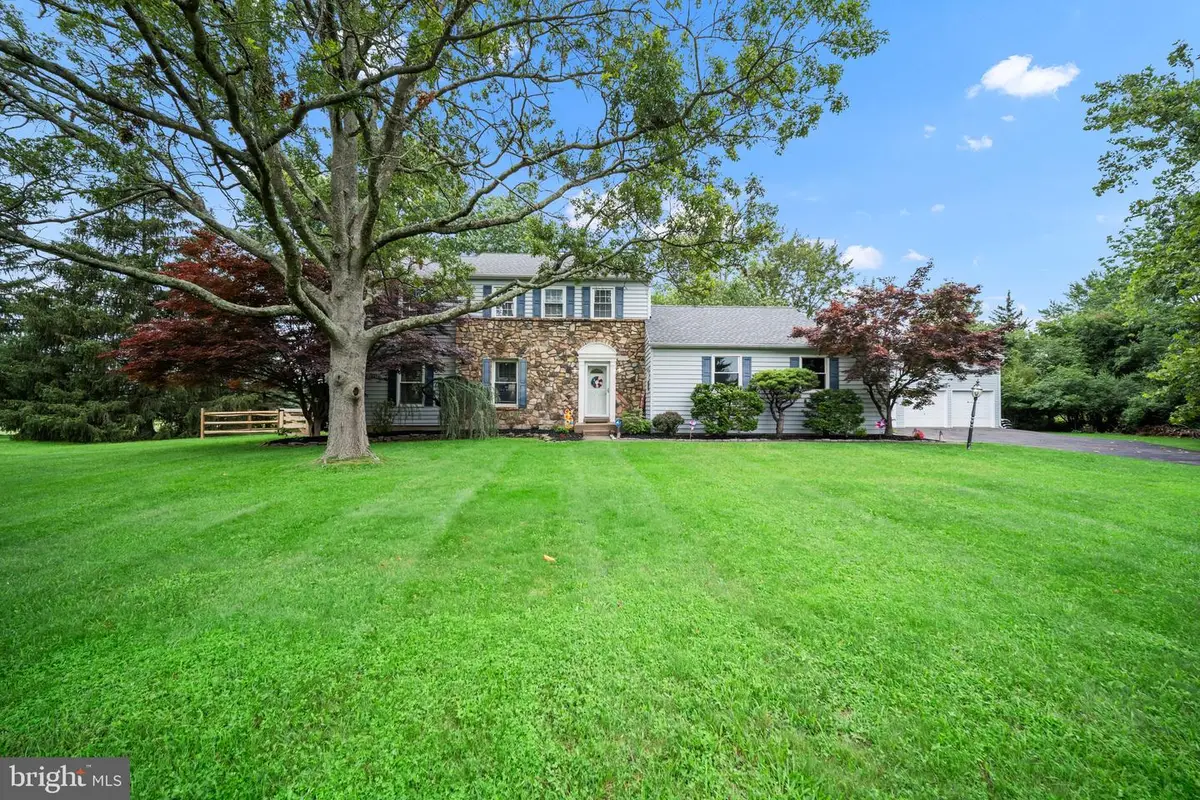
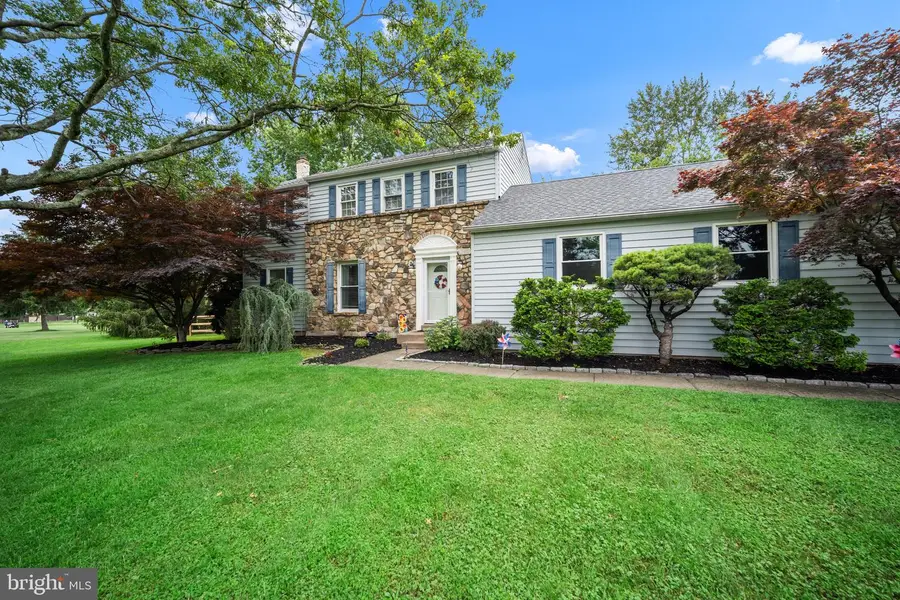
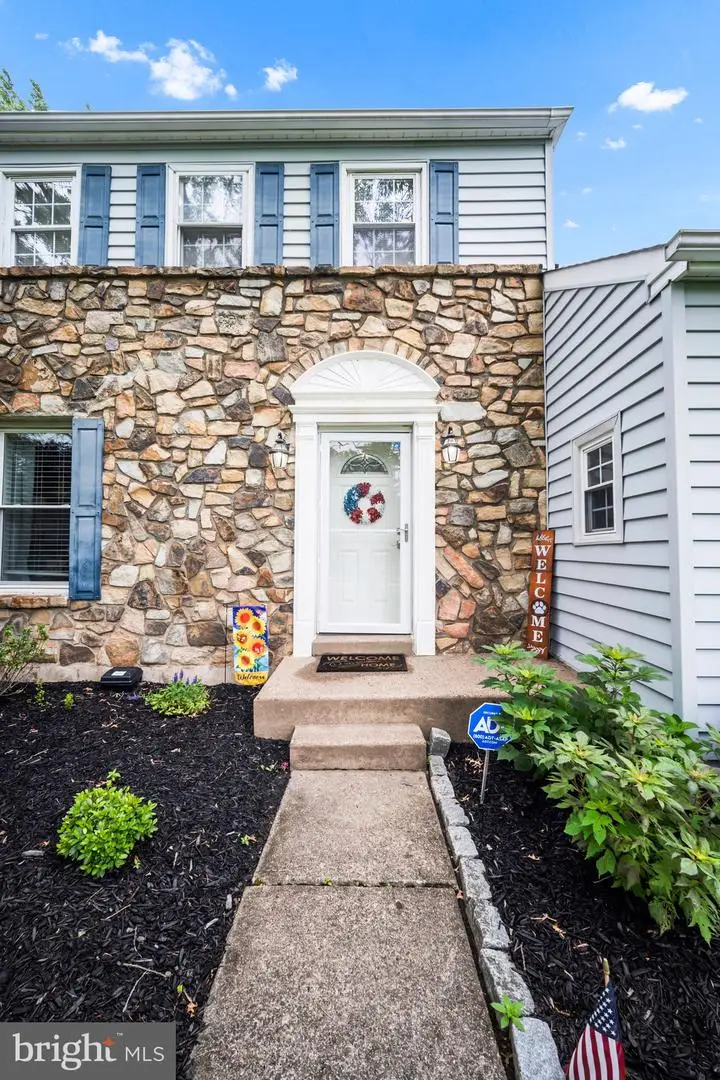
740 Wedge Way,WARRINGTON, PA 18976
$649,900
- 4 Beds
- 3 Baths
- 2,360 sq. ft.
- Single family
- Pending
Listed by:samantha suzanne cathers
Office:market force realty
MLS#:PABU2099688
Source:BRIGHTMLS
Price summary
- Price:$649,900
- Price per sq. ft.:$275.38
About this home
Step into 740 Wedge Way and experience a home where timeless design meets modern convenience. With 2,360 square feet of living space, this traditional yet thoughtfully updated home offers a comfortable and flowing layout that perfectly suits both daily living and entertaining. Upon entering, you’re welcomed by a bright foyer with updated lighting and new laminate flooring that extends seamlessly through the living room, dining room, and family room, creating a unified and stylish feel throughout the main level.
The living room is filled with natural light and offers a versatile space for relaxing or hosting guests. Nearby, the formal dining room features a beautiful new chandelier and provides an inviting setting for meals and special occasions. A brand new ductless mini-split system, located in the dining room, efficiently heats and cools the main level, ensuring year-round comfort in the most frequently used living spaces.
At the heart of the home is the spacious family room, a true focal point that blends warmth and character. With soaring high ceilings, rustic exposed beams, and a wood-burning fireplace, this stunning room creates a dramatic yet cozy atmosphere—ideal for relaxing evenings or memorable gatherings with friends and family. It’s a space where people naturally come together.
The kitchen is both functional and beautifully appointed, featuring granite countertops, classic cabinetry, and a center island with a stove that makes meal preparation easy and efficient. A double oven provides added convenience for cooking and entertaining, while a large window over the sink offers picturesque views of the golf course fairways, bringing natural beauty indoors. Also located on the main level is a fully renovated hall bath, updated in 2025 with new tile flooring, a modern vanity, updated fixtures, and a new toilet.
Upstairs, brand new carpeting adds warmth and comfort throughout all four bedrooms and the hallway. The primary suite offers a quiet retreat with generous closet space and a new ceiling fan for added comfort. Three additional bedrooms provide ample space for family, guests, or home offices, and all share easy access to a well-appointed hall bath. Additional interior updates include six new windows that fill the home with natural light, new outlets and toggle switches, and updated lighting fixtures in the foyer and upstairs hallway.
Every detail of this home has been designed with comfort, efficiency, and style in mind, creating a move-in-ready space that’s as functional as it is inviting.
Beyond the comforts of home, 740 Wedge Way offers an exceptional lifestyle. The Fairways Golf Club is just steps away, inviting you to enjoy leisurely rounds of golf with stunning views. The neighborhood is also near several parks, including John Paul Park at Lower Nike, Lions Pride Park, and Valley Glen Park, which offer playgrounds, walking trails, and sports courts for outdoor recreation. For shopping and dining, Valley Square Shopping Center is nearby, featuring a variety of stores and restaurants to explore. The Mary Barness Community Pool is also close by, providing a refreshing summer retreat with amenities like a main pool, lap pool, toddler splash pool, playground, and sports courts. Additionally, the vibrant town of Doylestown is just a short drive away, approximately 10 minutes, offering a charming downtown area with boutique shops, dining options, and cultural attractions. With its prime location and array of amenities, this home provides the perfect setting for a balanced and fulfilling lifestyle.
Contact an agent
Home facts
- Year built:1968
- Listing Id #:PABU2099688
- Added:41 day(s) ago
- Updated:August 13, 2025 at 07:30 AM
Rooms and interior
- Bedrooms:4
- Total bathrooms:3
- Full bathrooms:2
- Half bathrooms:1
- Living area:2,360 sq. ft.
Heating and cooling
- Cooling:Ceiling Fan(s), Ductless/Mini-Split, Window Unit(s)
- Heating:Baseboard - Hot Water, Natural Gas
Structure and exterior
- Year built:1968
- Building area:2,360 sq. ft.
- Lot area:0.93 Acres
Schools
- High school:CENTRAL BUCKS HIGH SCHOOL SOUTH
- Middle school:TAMANEND
- Elementary school:TITUS
Utilities
- Water:Public
- Sewer:Public Sewer
Finances and disclosures
- Price:$649,900
- Price per sq. ft.:$275.38
- Tax amount:$7,731 (2025)
New listings near 740 Wedge Way
- Open Sun, 12 to 2pmNew
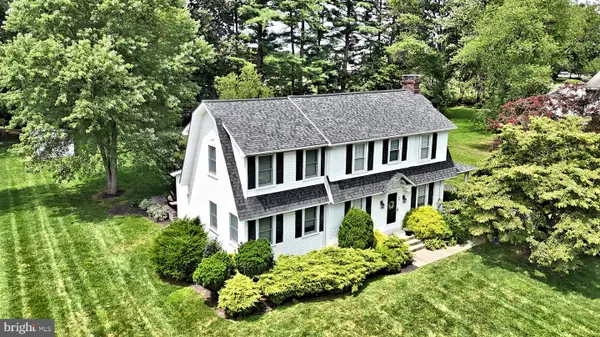 $599,900Active3 beds 3 baths2,086 sq. ft.
$599,900Active3 beds 3 baths2,086 sq. ft.84 Woodlawn Ave, CHALFONT, PA 18914
MLS# PABU2102888Listed by: RE/MAX LEGACY - New
 $715,000Active4 beds 4 baths2,380 sq. ft.
$715,000Active4 beds 4 baths2,380 sq. ft.427 Upper State Rd, CHALFONT, PA 18914
MLS# PABU2102554Listed by: EXP REALTY, LLC - New
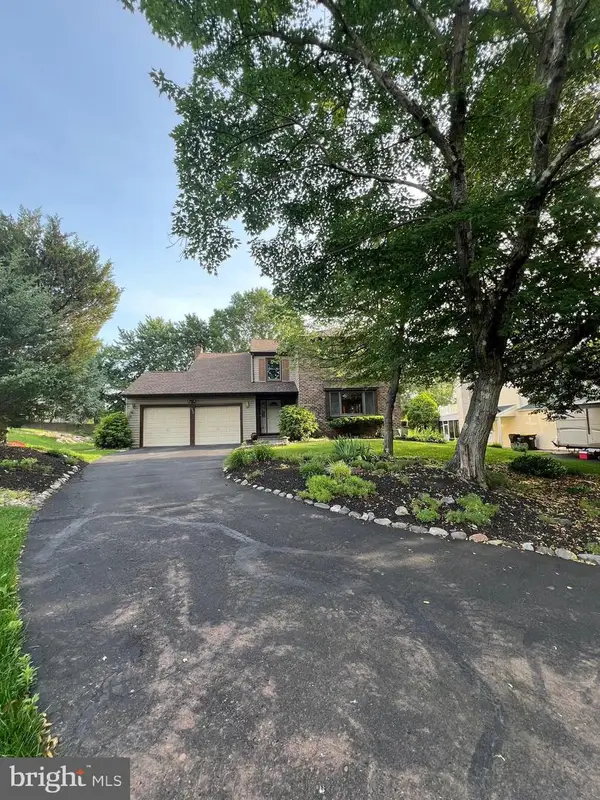 $649,900Active4 beds 3 baths2,636 sq. ft.
$649,900Active4 beds 3 baths2,636 sq. ft.Address Withheld By Seller, WARRINGTON, PA 18976
MLS# PABU2099120Listed by: RE/MAX CENTRE REALTORS 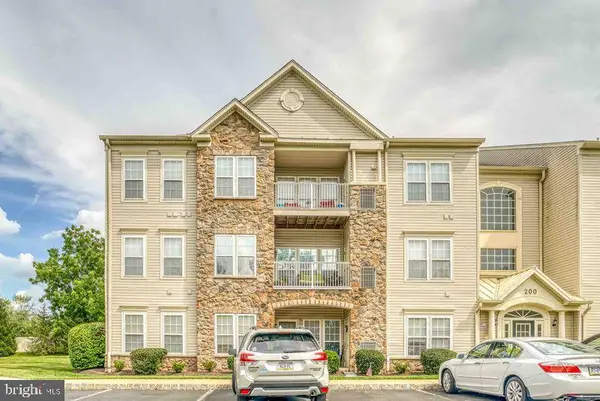 $403,900Active2 beds 2 baths1,800 sq. ft.
$403,900Active2 beds 2 baths1,800 sq. ft.200 Beech #301, WARRINGTON, PA 18976
MLS# PABU2100424Listed by: RE/MAX ACCESS- New
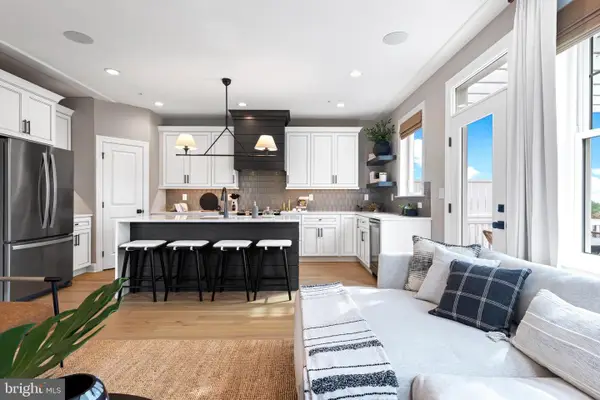 $729,005Active3 beds 3 baths2,008 sq. ft.
$729,005Active3 beds 3 baths2,008 sq. ft.434 Reagans Ln #lot #122, CHALFONT, PA 18914
MLS# PABU2101346Listed by: FOXLANE HOMES 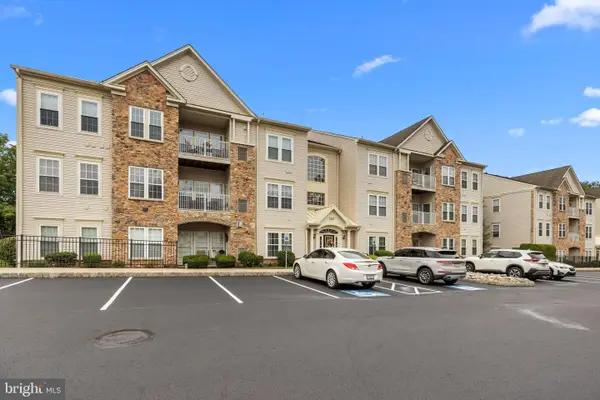 $350,000Pending2 beds 2 baths1,519 sq. ft.
$350,000Pending2 beds 2 baths1,519 sq. ft.200 Douglas Fir Dr #102, WARRINGTON, PA 18976
MLS# PABU2101664Listed by: KELLER WILLIAMS REAL ESTATE-LANGHORNE- New
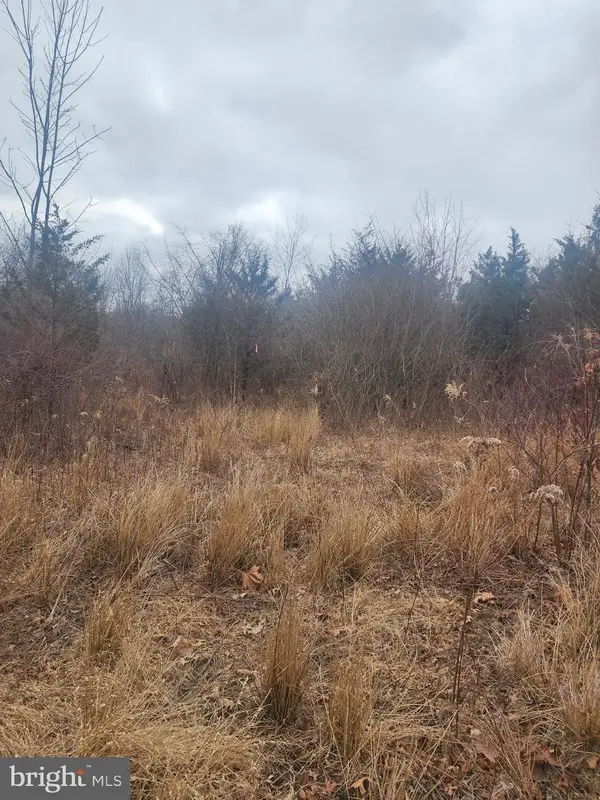 $275,000Active5.47 Acres
$275,000Active5.47 Acres0 Limekiln Pike, CHALFONT, PA 18914
MLS# PABU2101688Listed by: LONG & FOSTER REAL ESTATE, INC. 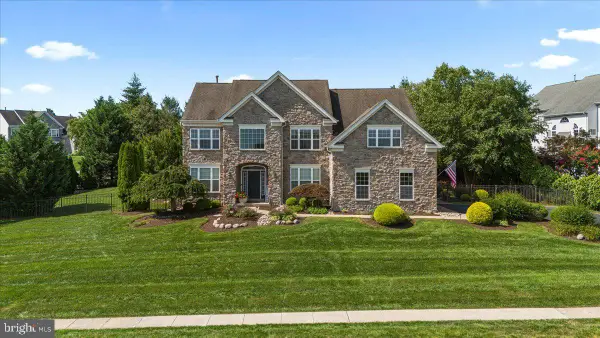 $1,250,000Pending4 beds 4 baths4,740 sq. ft.
$1,250,000Pending4 beds 4 baths4,740 sq. ft.107 Coachlight Cir, CHALFONT, PA 18914
MLS# PABU2102250Listed by: COMPASS PENNSYLVANIA, LLC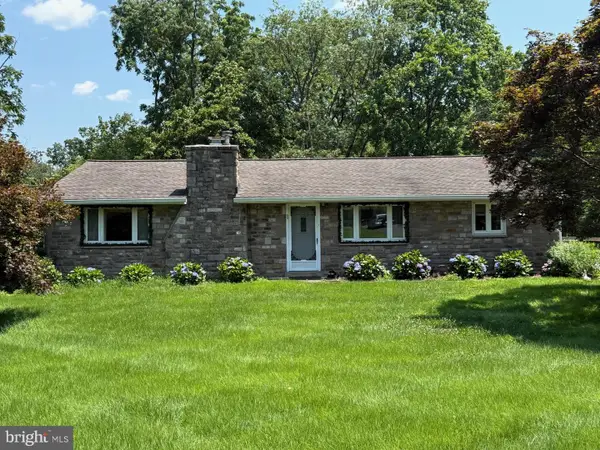 $510,000Pending4 beds 3 baths2,592 sq. ft.
$510,000Pending4 beds 3 baths2,592 sq. ft.19 Doe Run Dr, WARRINGTON, PA 18976
MLS# PABU2102212Listed by: REALTY MARK CITYSCAPE-HUNTINGDON VALLEY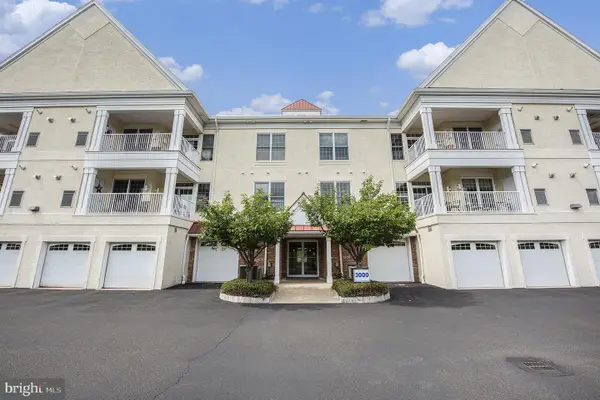 $515,000Active2 beds 2 baths
$515,000Active2 beds 2 baths3212 Meridian Blvd #3212, WARRINGTON, PA 18976
MLS# PABU2101340Listed by: KELLER WILLIAMS REALTY GROUP

