794 Triumphe Way, WARRINGTON, PA 18976
Local realty services provided by:Better Homes and Gardens Real Estate Premier
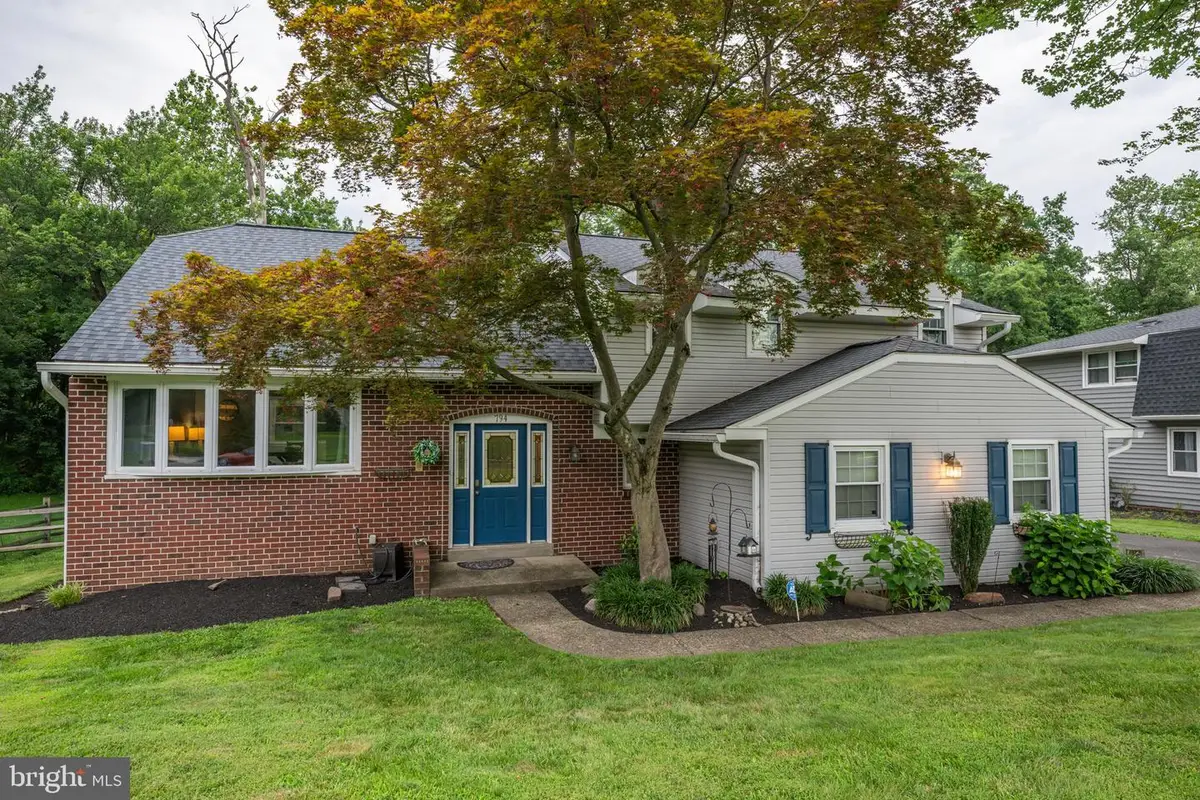
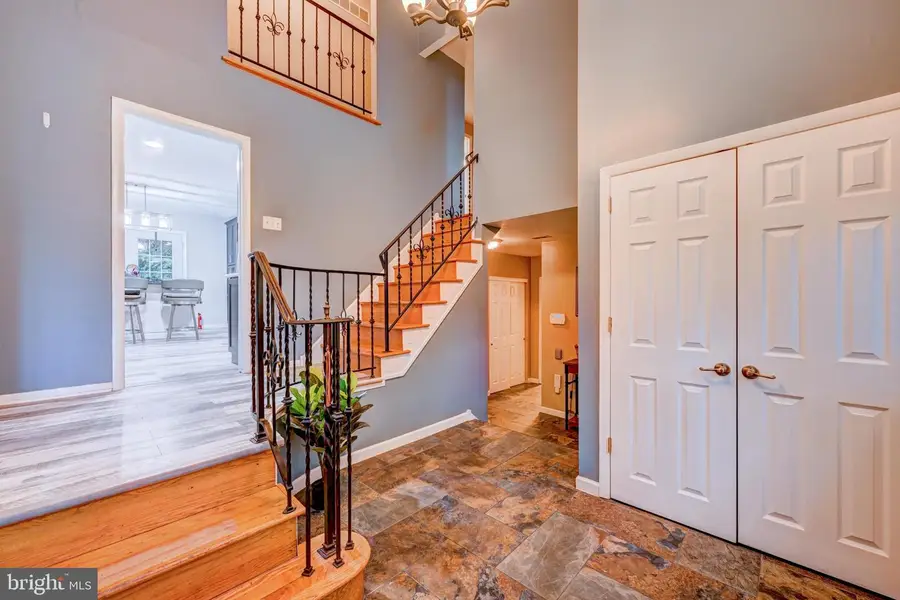
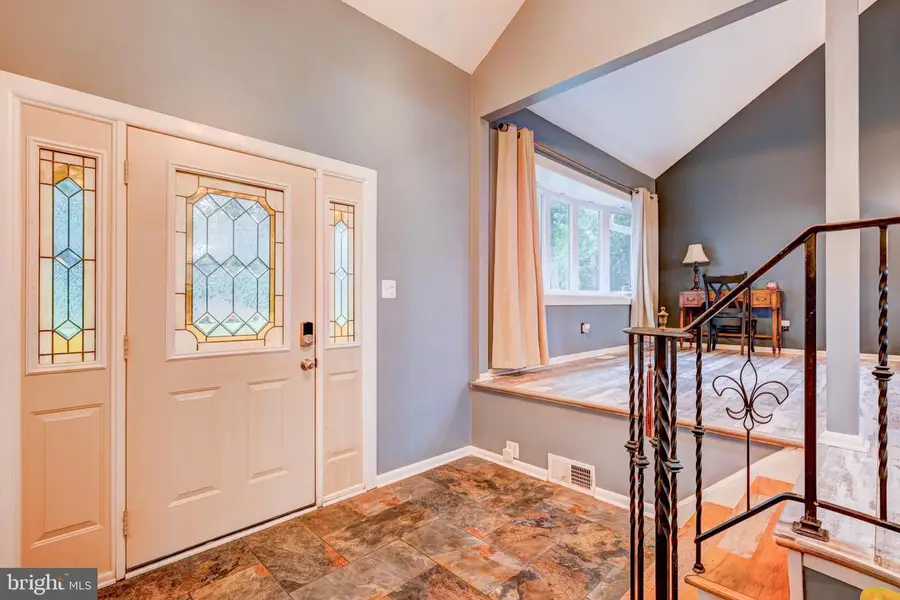
794 Triumphe Way,WARRINGTON, PA 18976
$585,000
- 3 Beds
- 3 Baths
- 2,587 sq. ft.
- Single family
- Pending
Listed by:angela m perry
Office:re/max centre realtors
MLS#:PABU2099658
Source:BRIGHTMLS
Price summary
- Price:$585,000
- Price per sq. ft.:$226.13
About this home
Welcome to your next home sweet home! This charming 3-bedroom, 2.5-bath split-level is tucked away in a wonderful neighborhood known for its top-rated schools and strong sense of community. Inside, you’ll love the renovated kitchen with plenty of space for weeknight dinners and weekend baking. The cozy family room features a gas fireplace, great for movie nights or curling up with a good book. Step outside onto the rear deck, where you can enjoy your morning coffee or summer BBQs while taking in the private, wooded views. Upstairs, the spacious primary bedroom features a private en-suite bathroom & walk-in closet, and two additional bedrooms provide plenty of space for family members, guests, or a home office. A bonus room at the top of the secondary staircase offers the perfect spot for a reading nook, craft space, or extra storage. The finished basement provides flexible space for a playroom, home office, or family hangout, and the 2-car garage has room for all your gear and storage. You'll also appreciate the newer HVAC system, keeping things comfortable year-round. The neighborhood playground is just a short stroll away, and you’re only minutes from Doylestown Borough, with its parks, shops, restaurants, and special events. This home has it all—space, comfort, and community. Come see it for yourself!
Contact an agent
Home facts
- Year built:1969
- Listing Id #:PABU2099658
- Added:37 day(s) ago
- Updated:August 13, 2025 at 07:30 AM
Rooms and interior
- Bedrooms:3
- Total bathrooms:3
- Full bathrooms:2
- Half bathrooms:1
- Living area:2,587 sq. ft.
Heating and cooling
- Cooling:Central A/C
- Heating:Forced Air, Natural Gas
Structure and exterior
- Year built:1969
- Building area:2,587 sq. ft.
- Lot area:0.31 Acres
Schools
- High school:CENTRAL BUCKS HIGH SCHOOL SOUTH
- Middle school:TAMANEND
- Elementary school:BARCLAY
Utilities
- Water:Public
- Sewer:Public Sewer
Finances and disclosures
- Price:$585,000
- Price per sq. ft.:$226.13
- Tax amount:$7,049 (2025)
New listings near 794 Triumphe Way
- Open Sun, 12 to 2pmNew
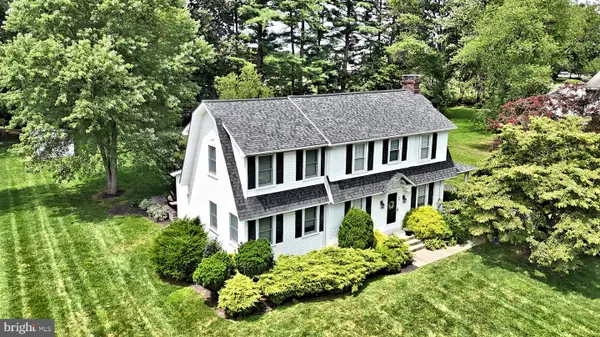 $599,900Active3 beds 3 baths2,086 sq. ft.
$599,900Active3 beds 3 baths2,086 sq. ft.84 Woodlawn Ave, CHALFONT, PA 18914
MLS# PABU2102888Listed by: RE/MAX LEGACY - New
 $715,000Active4 beds 4 baths2,380 sq. ft.
$715,000Active4 beds 4 baths2,380 sq. ft.427 Upper State Rd, CHALFONT, PA 18914
MLS# PABU2102554Listed by: EXP REALTY, LLC - New
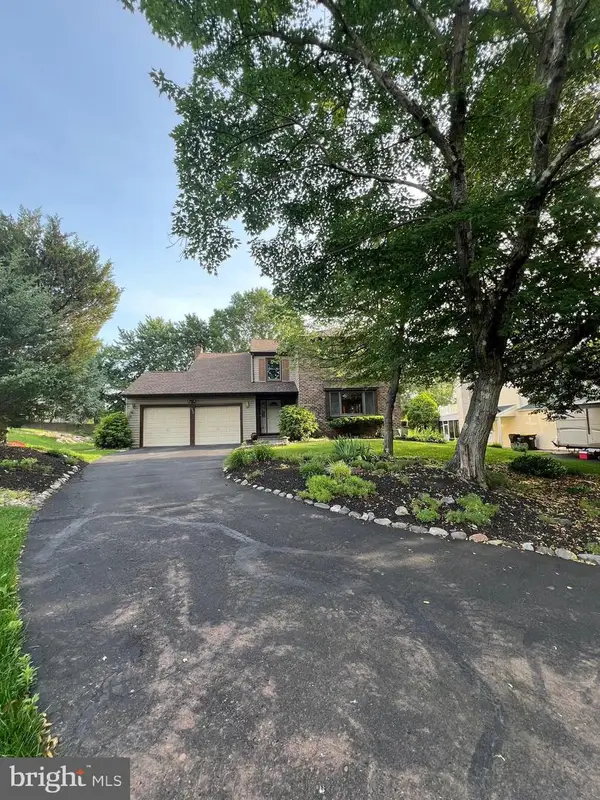 $649,900Active4 beds 3 baths2,636 sq. ft.
$649,900Active4 beds 3 baths2,636 sq. ft.Address Withheld By Seller, WARRINGTON, PA 18976
MLS# PABU2099120Listed by: RE/MAX CENTRE REALTORS 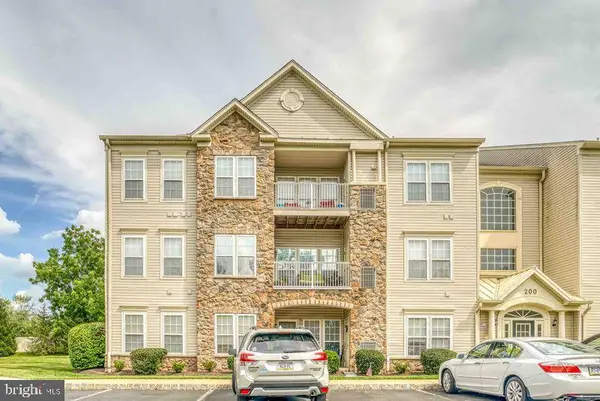 $403,900Active2 beds 2 baths1,800 sq. ft.
$403,900Active2 beds 2 baths1,800 sq. ft.200 Beech #301, WARRINGTON, PA 18976
MLS# PABU2100424Listed by: RE/MAX ACCESS- New
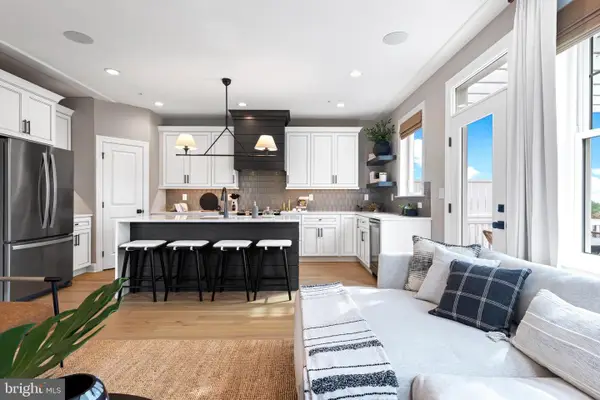 $729,005Active3 beds 3 baths2,008 sq. ft.
$729,005Active3 beds 3 baths2,008 sq. ft.434 Reagans Ln #lot #122, CHALFONT, PA 18914
MLS# PABU2101346Listed by: FOXLANE HOMES 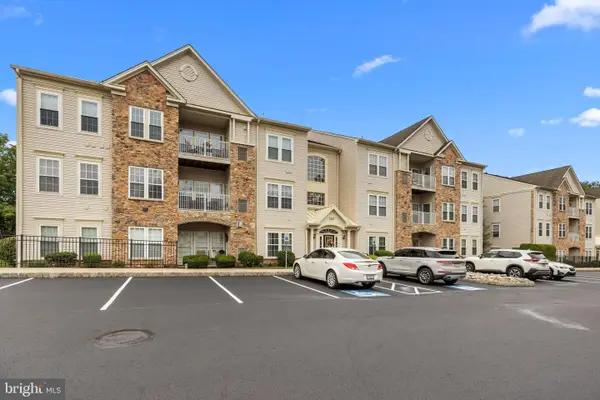 $350,000Pending2 beds 2 baths1,519 sq. ft.
$350,000Pending2 beds 2 baths1,519 sq. ft.200 Douglas Fir Dr #102, WARRINGTON, PA 18976
MLS# PABU2101664Listed by: KELLER WILLIAMS REAL ESTATE-LANGHORNE- New
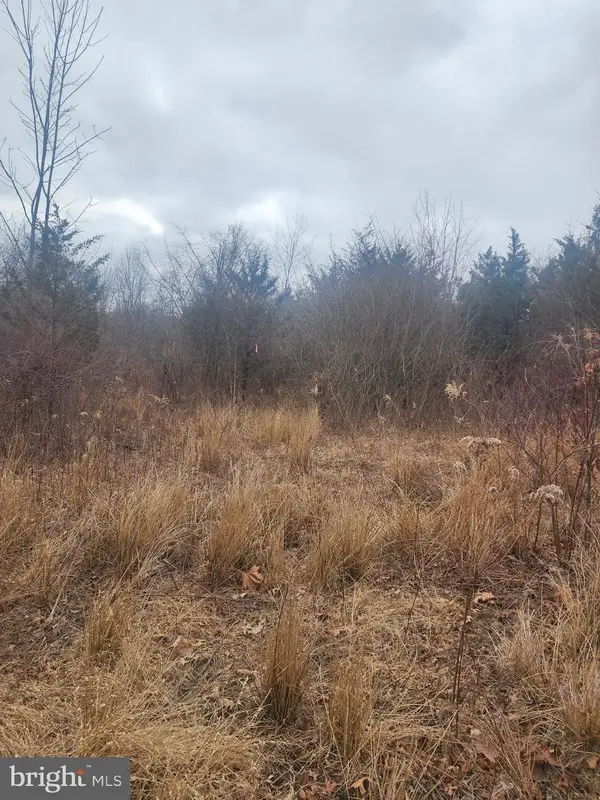 $275,000Active5.47 Acres
$275,000Active5.47 Acres0 Limekiln Pike, CHALFONT, PA 18914
MLS# PABU2101688Listed by: LONG & FOSTER REAL ESTATE, INC. 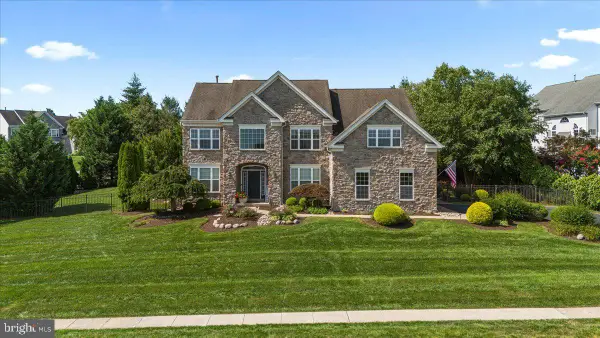 $1,250,000Pending4 beds 4 baths4,740 sq. ft.
$1,250,000Pending4 beds 4 baths4,740 sq. ft.107 Coachlight Cir, CHALFONT, PA 18914
MLS# PABU2102250Listed by: COMPASS PENNSYLVANIA, LLC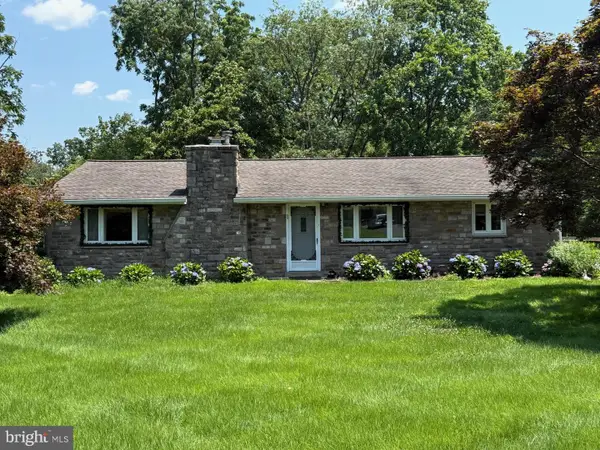 $510,000Pending4 beds 3 baths2,592 sq. ft.
$510,000Pending4 beds 3 baths2,592 sq. ft.19 Doe Run Dr, WARRINGTON, PA 18976
MLS# PABU2102212Listed by: REALTY MARK CITYSCAPE-HUNTINGDON VALLEY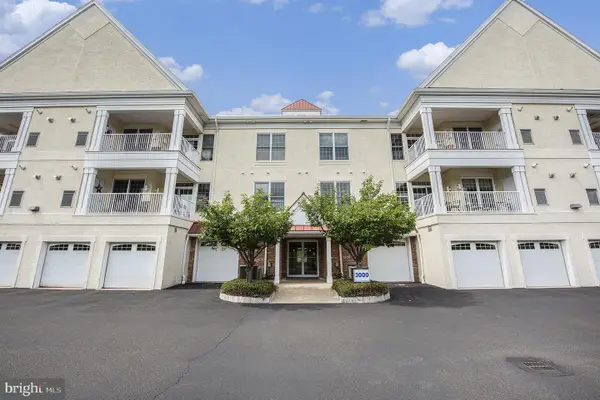 $515,000Active2 beds 2 baths
$515,000Active2 beds 2 baths3212 Meridian Blvd #3212, WARRINGTON, PA 18976
MLS# PABU2101340Listed by: KELLER WILLIAMS REALTY GROUP

