859 Stallion Rd, WARRINGTON, PA 18976
Local realty services provided by:Better Homes and Gardens Real Estate Community Realty
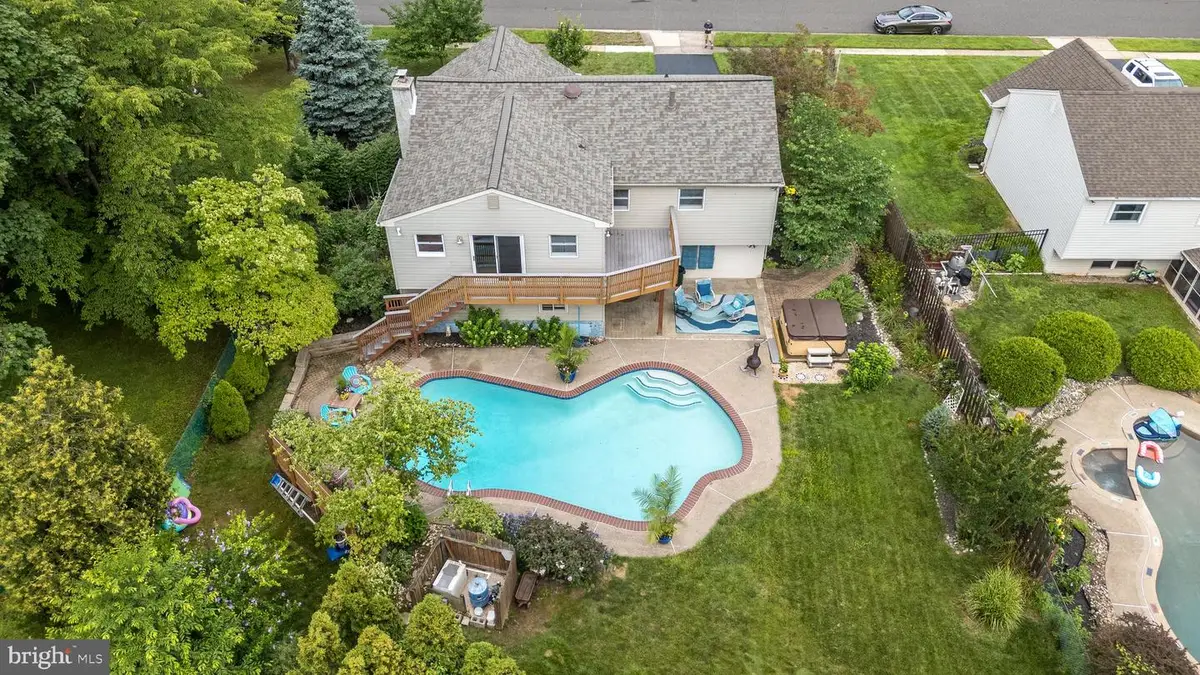
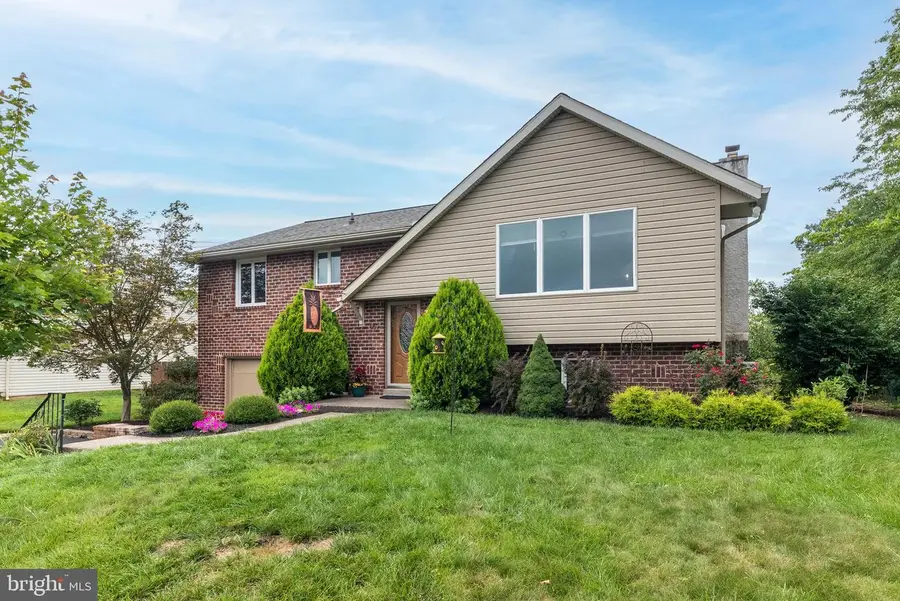
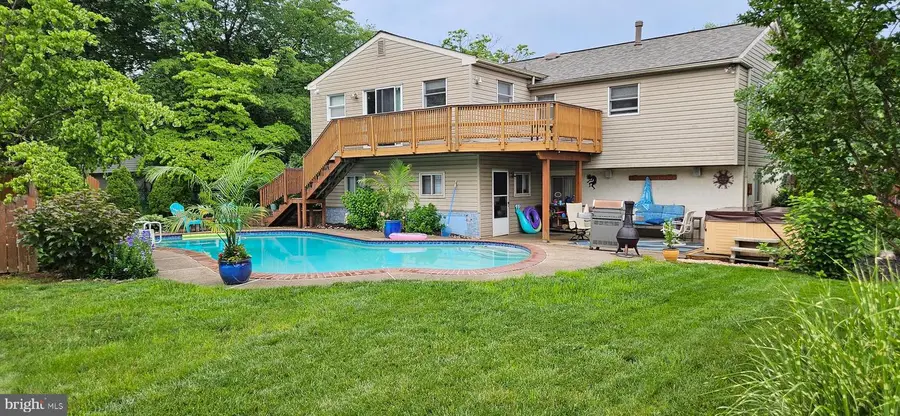
859 Stallion Rd,WARRINGTON, PA 18976
$575,000
- 4 Beds
- 3 Baths
- 2,300 sq. ft.
- Single family
- Pending
Listed by:beth a scarpello
Office:bhhs fox & roach-doylestown
MLS#:PABU2099468
Source:BRIGHTMLS
Price summary
- Price:$575,000
- Price per sq. ft.:$250
About this home
When location, quality, yard space, and top-rated schools are non-negotiable, 859 Stallion Road in Warrington checks every box!
Nestled in the desirable Palomino Farms neighborhood and within the acclaimed Central Bucks School District, this exceptional home offers the perfect blend of comfort, updates, and outdoor enjoyment.
Step inside to find a thoughtfully expanded layout featuring 3–4 bedrooms, 3 full baths, a bright remodeled kitchen, and multiple living spaces to suit your lifestyle. The heart of the home is the chef-inspired kitchen—complete with modern cabinetry with glass inserts, granite countertops, stainless steel appliances, an oversized island, and a spacious eat-in area.
The warmth of the family room with a cozy fireplace, a flexible bonus/pool room, and a second family room/game room offers endless possibilities for entertaining or relaxation.
Recent upgrades include a new roof (2024), new water heater(2024), and updated gas heating system—adding peace of mind and value.
Step outside to your private backyard oasis, featuring a fenced yard, remodeled in-ground pool (updated in 2000), relaxing hot tub, expansive patio, and deck—perfect for hosting summer gatherings or unwinding in your own retreat.
All this, just minutes from parks, schools, shopping, Route 611, and the charming Doylestown Borough. This is more than a home—it’s a lifestyle!
showings begin July 12th! You will not want to miss this one!!!
Contact an agent
Home facts
- Year built:1967
- Listing Id #:PABU2099468
- Added:44 day(s) ago
- Updated:August 15, 2025 at 07:30 AM
Rooms and interior
- Bedrooms:4
- Total bathrooms:3
- Full bathrooms:3
- Living area:2,300 sq. ft.
Heating and cooling
- Cooling:Ductless/Mini-Split, Wall Unit
- Heating:Baseboard - Hot Water, Natural Gas
Structure and exterior
- Roof:Shingle
- Year built:1967
- Building area:2,300 sq. ft.
- Lot area:0.23 Acres
Schools
- High school:CENTRAL BUCKS HIGH SCHOOL SOUTH
- Middle school:TAMANEND
- Elementary school:BARCLAY
Utilities
- Water:Public
- Sewer:Public Sewer
Finances and disclosures
- Price:$575,000
- Price per sq. ft.:$250
- Tax amount:$6,436 (2025)
New listings near 859 Stallion Rd
- Coming Soon
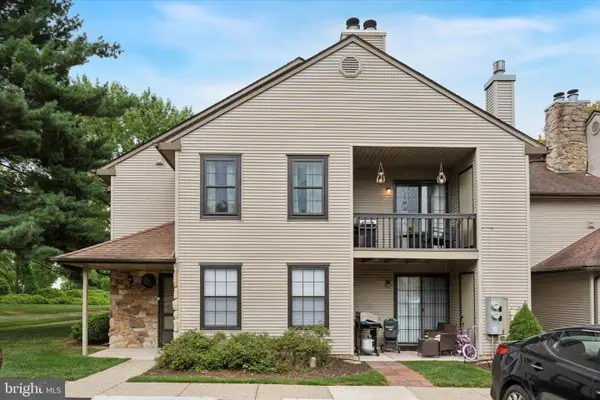 $360,000Coming Soon2 beds 2 baths
$360,000Coming Soon2 beds 2 baths284 Sassafras Ct, WARRINGTON, PA 18976
MLS# PABU2102896Listed by: REALTY ONE GROUP RESTORE - BLUEBELL - Open Sun, 12 to 2pmNew
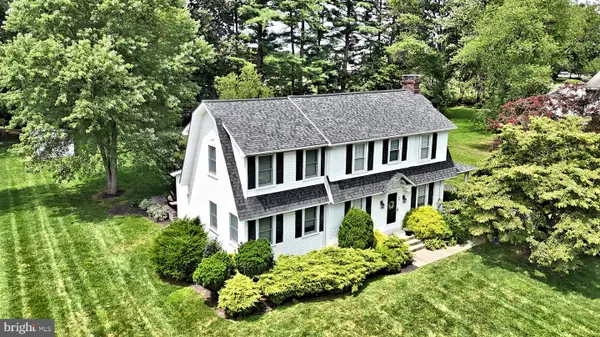 $599,900Active3 beds 3 baths2,086 sq. ft.
$599,900Active3 beds 3 baths2,086 sq. ft.84 Woodlawn Ave, CHALFONT, PA 18914
MLS# PABU2102888Listed by: RE/MAX LEGACY - Open Sun, 11am to 1pmNew
 $715,000Active4 beds 4 baths2,380 sq. ft.
$715,000Active4 beds 4 baths2,380 sq. ft.427 Upper State Rd, CHALFONT, PA 18914
MLS# PABU2102554Listed by: EXP REALTY, LLC - New
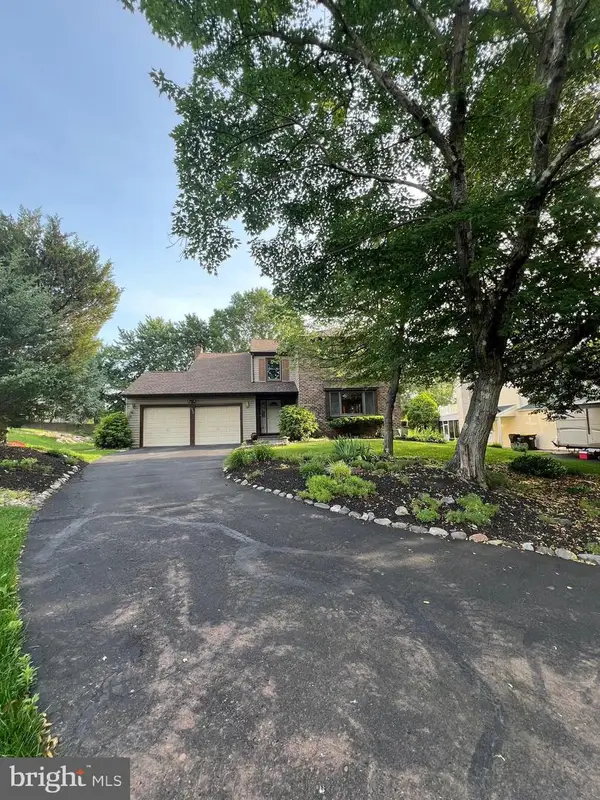 $649,900Active4 beds 3 baths2,636 sq. ft.
$649,900Active4 beds 3 baths2,636 sq. ft.Address Withheld By Seller, WARRINGTON, PA 18976
MLS# PABU2099120Listed by: RE/MAX CENTRE REALTORS 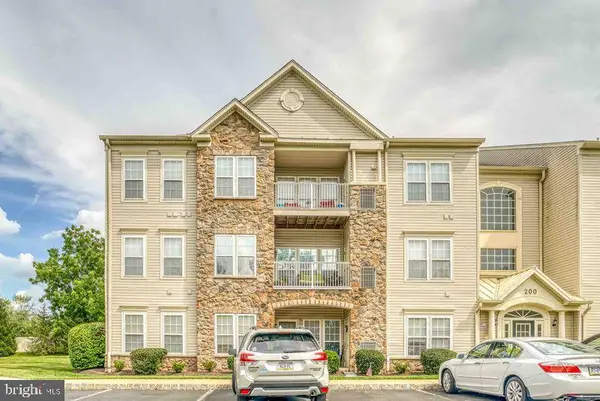 $403,900Active2 beds 2 baths1,800 sq. ft.
$403,900Active2 beds 2 baths1,800 sq. ft.200 Beech #301, WARRINGTON, PA 18976
MLS# PABU2100424Listed by: RE/MAX ACCESS- New
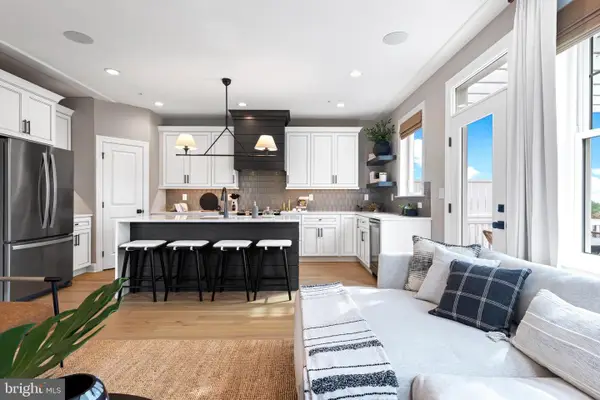 $729,005Active3 beds 3 baths2,008 sq. ft.
$729,005Active3 beds 3 baths2,008 sq. ft.434 Reagans Ln #lot #122, CHALFONT, PA 18914
MLS# PABU2101346Listed by: FOXLANE HOMES 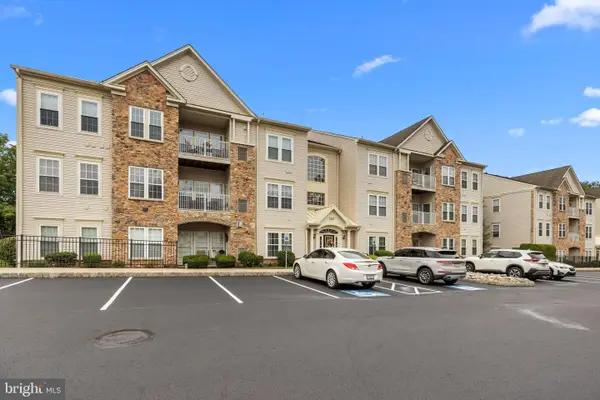 $350,000Pending2 beds 2 baths1,519 sq. ft.
$350,000Pending2 beds 2 baths1,519 sq. ft.200 Douglas Fir Dr #102, WARRINGTON, PA 18976
MLS# PABU2101664Listed by: KELLER WILLIAMS REAL ESTATE-LANGHORNE- New
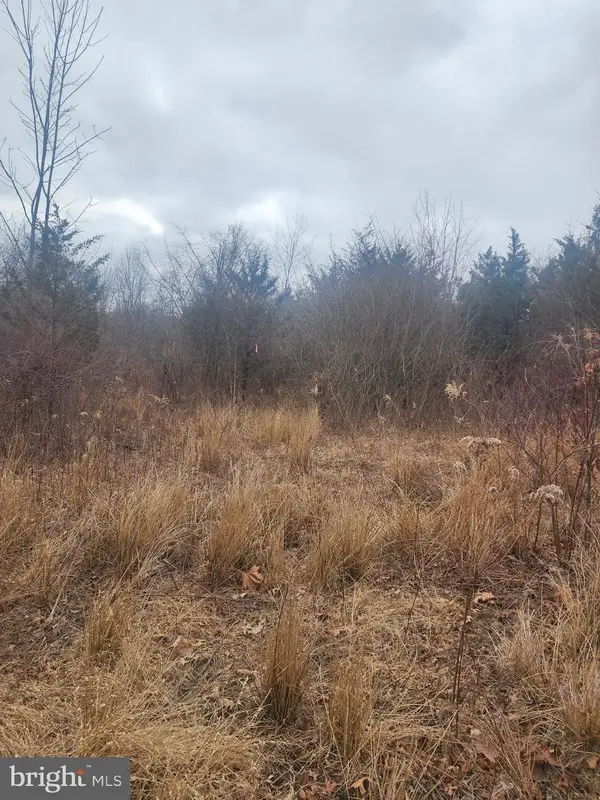 $275,000Active5.47 Acres
$275,000Active5.47 Acres0 Limekiln Pike, CHALFONT, PA 18914
MLS# PABU2101688Listed by: LONG & FOSTER REAL ESTATE, INC. 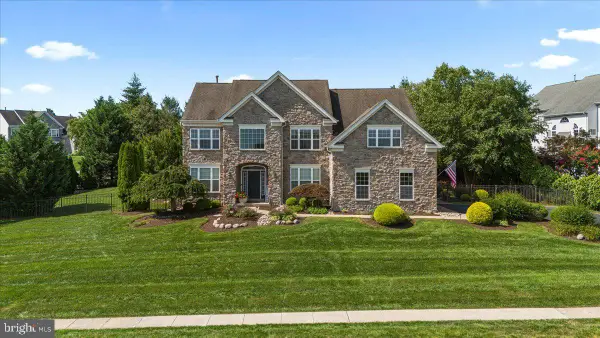 $1,250,000Pending4 beds 4 baths4,740 sq. ft.
$1,250,000Pending4 beds 4 baths4,740 sq. ft.107 Coachlight Cir, CHALFONT, PA 18914
MLS# PABU2102250Listed by: COMPASS PENNSYLVANIA, LLC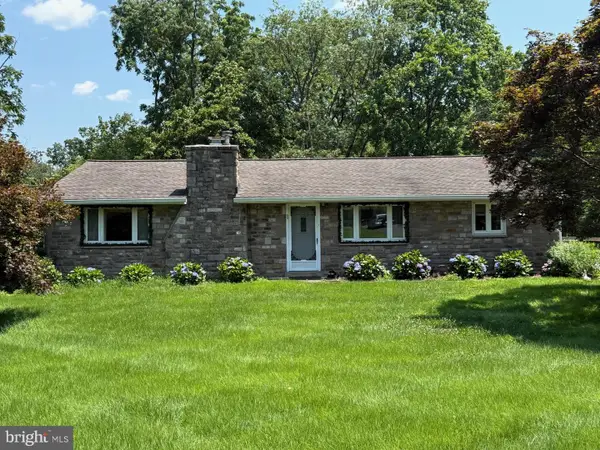 $510,000Pending4 beds 3 baths2,592 sq. ft.
$510,000Pending4 beds 3 baths2,592 sq. ft.19 Doe Run Dr, WARRINGTON, PA 18976
MLS# PABU2102212Listed by: REALTY MARK CITYSCAPE-HUNTINGDON VALLEY

