1377 Gabriel Ln, WARWICK, PA 18974
Local realty services provided by:Better Homes and Gardens Real Estate Premier
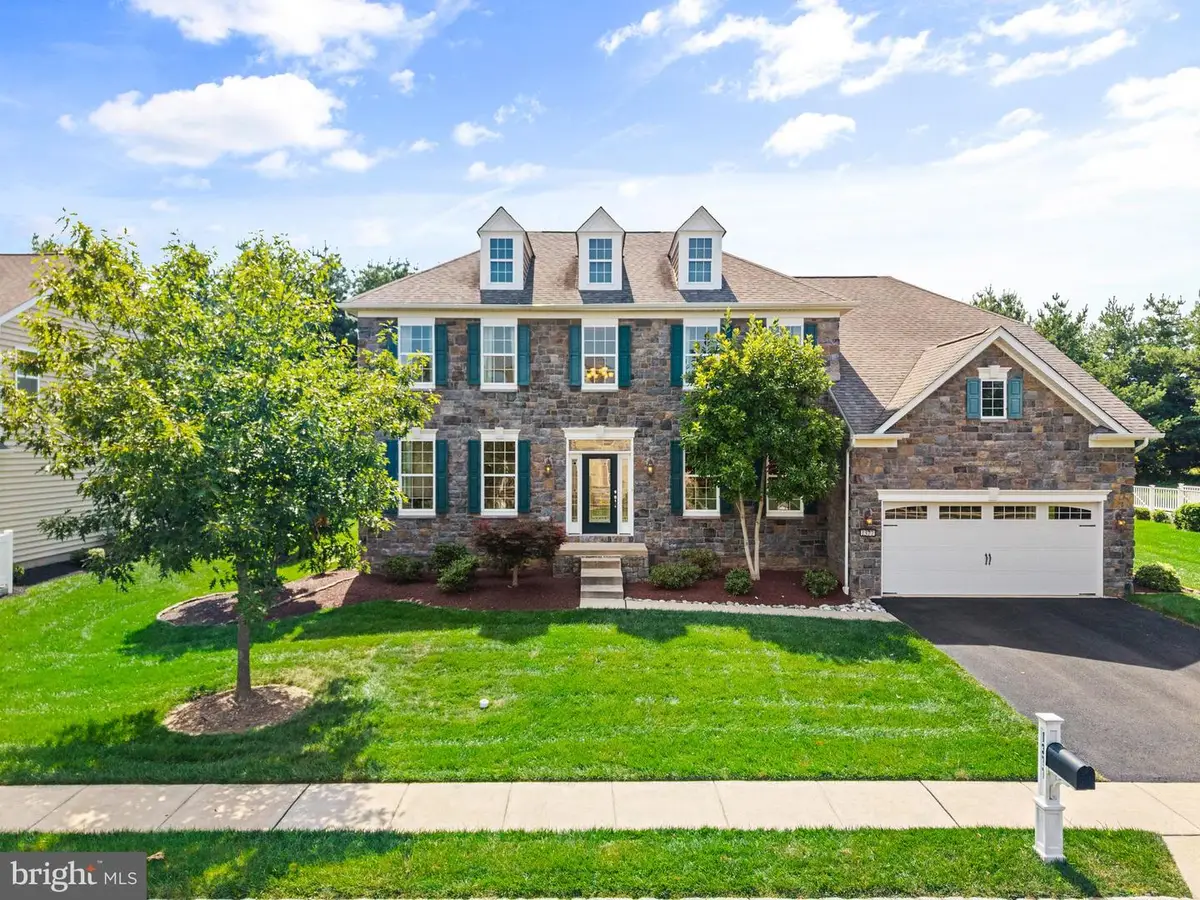
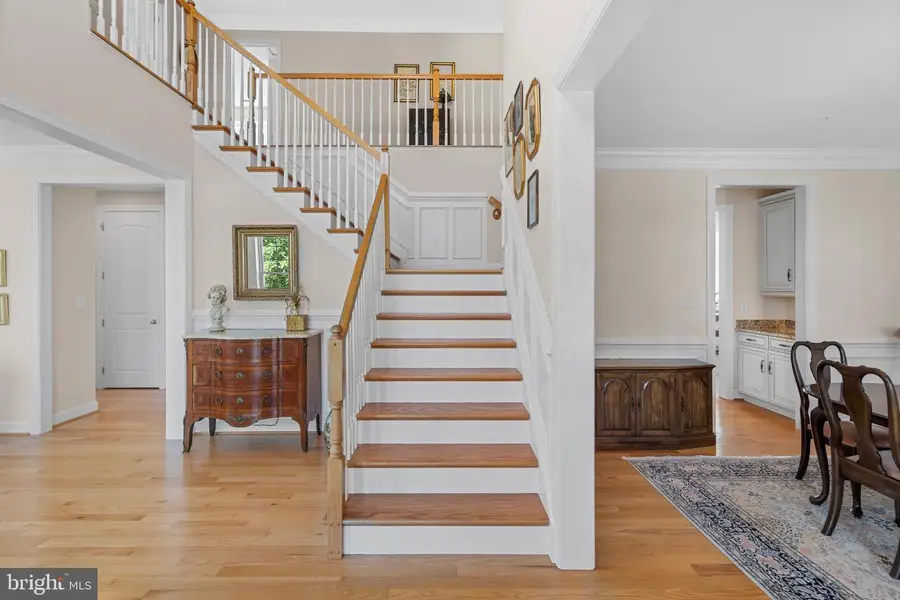
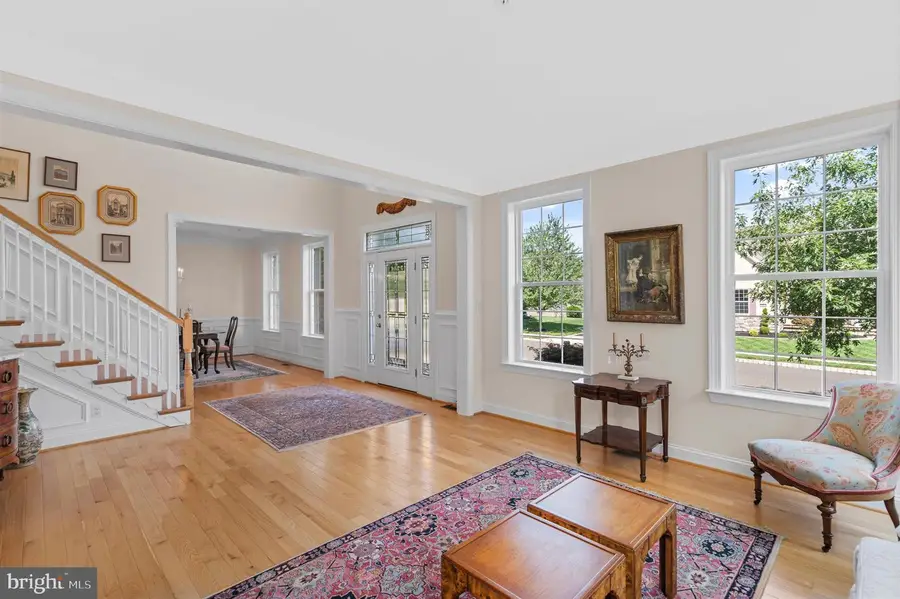
1377 Gabriel Ln,WARWICK, PA 18974
$975,000
- 4 Beds
- 4 Baths
- 4,330 sq. ft.
- Single family
- Pending
Listed by:sarah peters
Office:exp realty, llc.
MLS#:PABU2101666
Source:BRIGHTMLS
Price summary
- Price:$975,000
- Price per sq. ft.:$225.17
- Monthly HOA dues:$160
About this home
Welcome home to 1377 Gabriel Lane, a show-stopping four-bedroom colonial with an impressive stone elevation, nestled in the highly sought-after Golf Club Estates. This beautifully upgraded home boasts gleaming hardwood floors on both the first and second levels, an abundance of natural light, and four full bathrooms. The grand two-story foyer is flanked by elegant formal living and dining rooms, both enhanced with elevated crown molding and wainscoting for a truly refined aesthetic. The living room impresses with a gas fireplace with marble surround and a stunning coffered ceiling, while the kitchen serves as the heart of the home, featuring an oversized island, white custom cabinetry, granite countertops, neutral tile backsplash, and stainless steel appliances, including a gas range and double oven. A sunny dining nook with a cathedral ceiling overlooks the picturesque backyard, and just beyond, the Trex deck offers million-dollar views of adjacent farmland, framed by blooming limelight hydrangeas that provide both beauty and privacy. The main floor also includes a full bathroom, spacious mudroom with built-in cabinetry, convenient laundry room, and spacious two-car garage. Upstairs, the luxurious primary suite is a peaceful retreat with wall-to-wall windows, separate sitting area, two walk-in closets, and spa-like en suite bath complete with soaking tub, stall shower, two separate vanities, and private toilet closet. The second bedroom offers its own en suite bathroom and walk-in closet, while the third and fourth bedrooms share a stylish hallway bath with dual vanity and a tub shower. Descend to the daylight basement, fully finished with high ceilings and sliding glass doors to the backyard, as well as roughed in plumbing for an additional bathroom. Lovingly maintained by its original owner, this home radiates pride of ownership, with an affordable HOA that adds to the ease of everyday living. Assigned to award winning Central Bucks School District and conveniently located near shopping and commuter routes, this is the one you’ve been waiting for. Schedule your private showing today!
Contact an agent
Home facts
- Year built:2014
- Listing Id #:PABU2101666
- Added:15 day(s) ago
- Updated:August 13, 2025 at 07:30 AM
Rooms and interior
- Bedrooms:4
- Total bathrooms:4
- Full bathrooms:4
- Living area:4,330 sq. ft.
Heating and cooling
- Cooling:Central A/C
- Heating:Forced Air, Natural Gas
Structure and exterior
- Year built:2014
- Building area:4,330 sq. ft.
- Lot area:0.23 Acres
Schools
- High school:CENTRAL BUCKS HIGH SCHOOL EAST
- Middle school:HOLICONG
- Elementary school:WARWICK
Utilities
- Water:Public
- Sewer:Public Sewer
Finances and disclosures
- Price:$975,000
- Price per sq. ft.:$225.17
- Tax amount:$10,805 (2025)
New listings near 1377 Gabriel Ln
- New
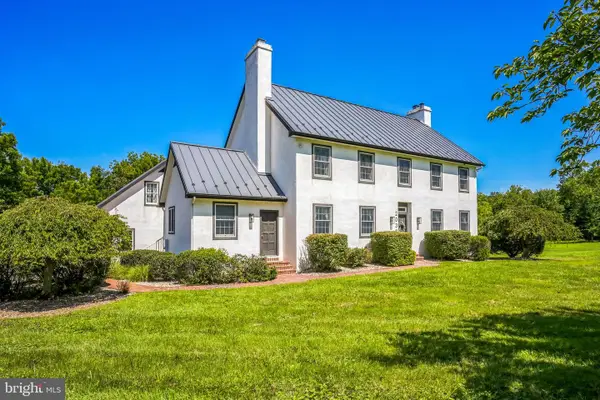 $1,050,000Active3 beds 6 baths3,344 sq. ft.
$1,050,000Active3 beds 6 baths3,344 sq. ft.2039 School Rd, POTTSTOWN, PA 19465
MLS# PACT2105992Listed by: COLDWELL BANKER REALTY 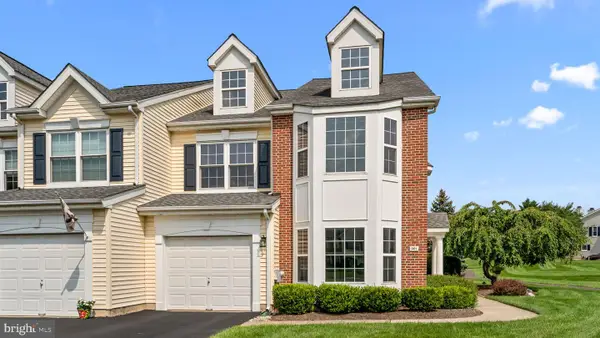 $539,000Pending4 beds 3 baths2,268 sq. ft.
$539,000Pending4 beds 3 baths2,268 sq. ft.301 Holly Hill Ct, WARWICK, PA 18974
MLS# PABU2102498Listed by: KELLER WILLIAMS REAL ESTATE - NEWTOWN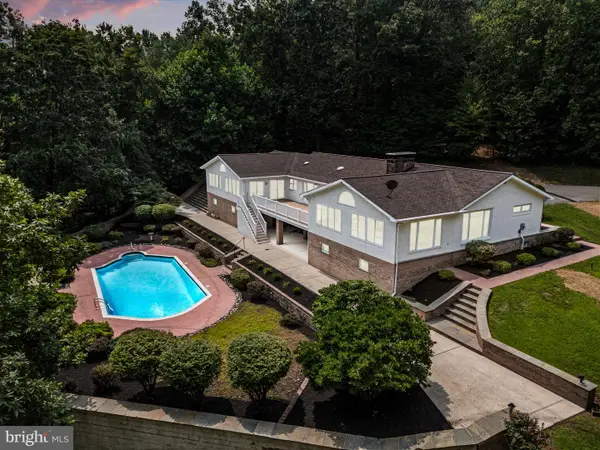 $565,000Pending4 beds 4 baths4,454 sq. ft.
$565,000Pending4 beds 4 baths4,454 sq. ft.51 Savits Dr, ELVERSON, PA 19520
MLS# PACT2105780Listed by: STYER REAL ESTATE- Open Sun, 1 to 3pmNew
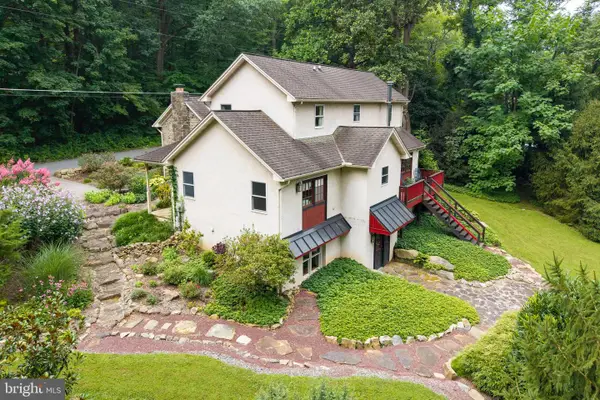 $749,900Active5 beds 3 baths3,110 sq. ft.
$749,900Active5 beds 3 baths3,110 sq. ft.957 Mount Pleasant Rd, POTTSTOWN, PA 19465
MLS# PACT2105618Listed by: RE/MAX TOWN & COUNTRY 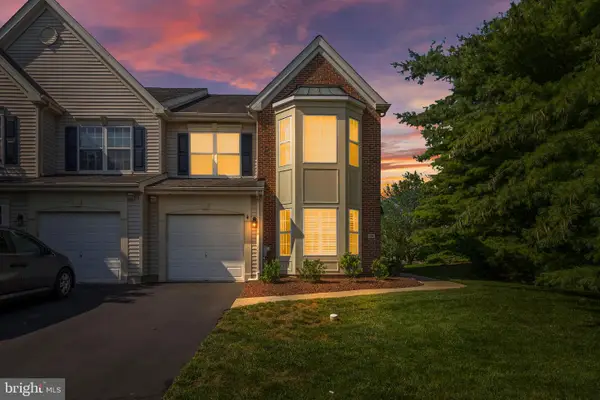 $573,750Pending3 beds 3 baths2,236 sq. ft.
$573,750Pending3 beds 3 baths2,236 sq. ft.101 Oaktree Ct, WARWICK, PA 18974
MLS# PABU2102068Listed by: BHHS FOX & ROACH-CENTER CITY WALNUT $459,000Active2 beds 2 baths1,426 sq. ft.
$459,000Active2 beds 2 baths1,426 sq. ft.3303 Knox Ct #3303, WARWICK, PA 18974
MLS# PABU2101844Listed by: RE/MAX CENTRE REALTORS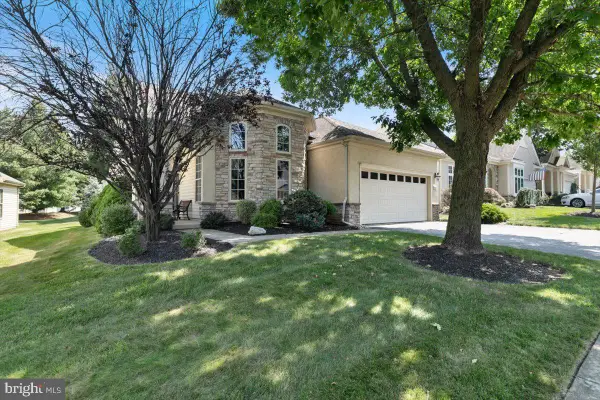 $650,000Pending2 beds 2 baths1,926 sq. ft.
$650,000Pending2 beds 2 baths1,926 sq. ft.1019 Conway Ct, WARWICK, PA 18974
MLS# PABU2101814Listed by: KELLER WILLIAMS REAL ESTATE- Open Sun, 11am to 1pm
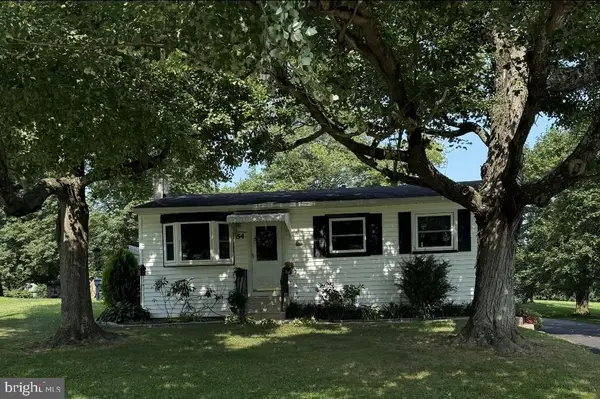 $375,000Active3 beds 1 baths1,168 sq. ft.
$375,000Active3 beds 1 baths1,168 sq. ft.54 Morningside, ELVERSON, PA 19520
MLS# PACT2105328Listed by: KELLER WILLIAMS REALTY GROUP  $395,000Active3 beds 2 baths1,672 sq. ft.
$395,000Active3 beds 2 baths1,672 sq. ft.3661 Saint Peters Rd, ELVERSON, PA 19520
MLS# PACT2105180Listed by: VRA REALTY
