3208 Knox Ct, Warwick, PA 18974
Local realty services provided by:Better Homes and Gardens Real Estate GSA Realty
3208 Knox Ct,Warwick, PA 18974
$439,900
- 2 Beds
- 2 Baths
- 1,491 sq. ft.
- Condominium
- Active
Listed by:lorma o'hanlon
Office:keller williams real estate-doylestown
MLS#:PABU2100988
Source:BRIGHTMLS
Price summary
- Price:$439,900
- Price per sq. ft.:$295.04
About this home
Welcome to 3208 Knox Court, located in the 55+ community, Heritage Creek. This second floor, end unit condo features two bedrooms and two updated bathrooms, an updated eat-in kitchen with tiled flooring and stainless appliances, engineer hardwood flooring throughout the living room, dining room and hallway, two bedrooms, a den, and a one car garage with inside access. Stay active with access to the fitness center, indoor and outdoor pools, as well as bocce, shuffleboard, and tennis courts. Exterior maintenance, snow and trash removal, and all amenities are covered in the association fee, ensuring worry-free living. Engage in the vibrant community life with an array of social activities or simply enjoy leisurely strolls along the scenic ponds adorned with charming fountains. Don't miss this opportunity to experience upscale active adult living in Heritage Creek Estates. The community association has the Marquis Club and Spa, which provides many amenities, including a ballroom, club room, card room, billiards room, fitness centers (with saunas in the locker rooms), indoor pool with hot tub, outdoor pool, Bocce courts, a shuffleboard court, and two tennis courts. Welcome home!
Contact an agent
Home facts
- Year built:2003
- Listing ID #:PABU2100988
- Added:68 day(s) ago
- Updated:September 30, 2025 at 01:59 PM
Rooms and interior
- Bedrooms:2
- Total bathrooms:2
- Full bathrooms:2
- Living area:1,491 sq. ft.
Heating and cooling
- Cooling:Central A/C
- Heating:Forced Air, Natural Gas
Structure and exterior
- Roof:Shingle
- Year built:2003
- Building area:1,491 sq. ft.
Schools
- High school:CENTRAL BUCKS HIGH SCHOOL EAST
Utilities
- Water:Public
- Sewer:Public Sewer
Finances and disclosures
- Price:$439,900
- Price per sq. ft.:$295.04
- Tax amount:$4,291 (2025)
New listings near 3208 Knox Ct
- New
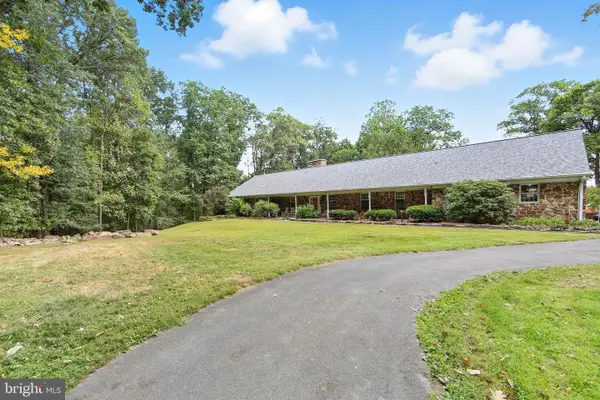 $800,000Active4 beds 4 baths3,390 sq. ft.
$800,000Active4 beds 4 baths3,390 sq. ft.156 Grove Rd, ELVERSON, PA 19520
MLS# PACT2109964Listed by: COLDWELL BANKER REALTY  $1,150,000Active5 beds 6 baths5,565 sq. ft.
$1,150,000Active5 beds 6 baths5,565 sq. ft.26 Millstone Ln, POTTSTOWN, PA 19465
MLS# PACT2109268Listed by: KELLER WILLIAMS REAL ESTATE -EXTON- Open Sat, 11am to 1pm
 $824,900Active4 beds 3 baths2,080 sq. ft.
$824,900Active4 beds 3 baths2,080 sq. ft.1940 Ridge Rd, POTTSTOWN, PA 19465
MLS# PACT2109382Listed by: KELLER WILLIAMS PLATINUM REALTY - WYOMISSING 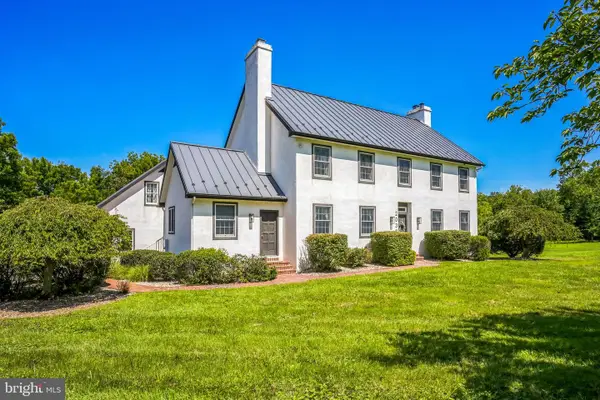 $1,050,000Active3 beds 6 baths3,344 sq. ft.
$1,050,000Active3 beds 6 baths3,344 sq. ft.2039 School Rd, POTTSTOWN, PA 19465
MLS# PACT2105992Listed by: COLDWELL BANKER REALTY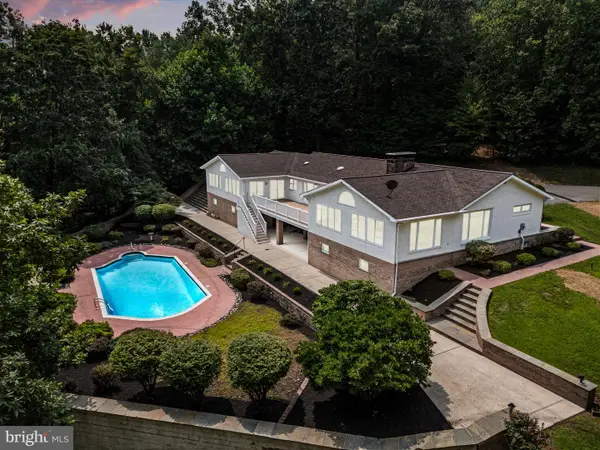 $565,000Pending4 beds 4 baths4,454 sq. ft.
$565,000Pending4 beds 4 baths4,454 sq. ft.51 Savits Dr, ELVERSON, PA 19520
MLS# PACT2105780Listed by: STYER REAL ESTATE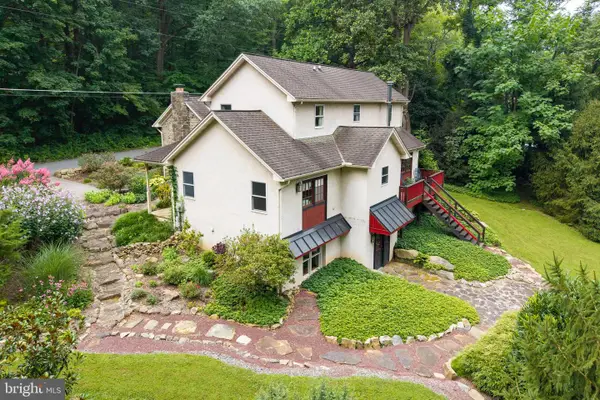 $749,900Active5 beds 3 baths3,110 sq. ft.
$749,900Active5 beds 3 baths3,110 sq. ft.957 Mount Pleasant Rd, POTTSTOWN, PA 19465
MLS# PACT2105618Listed by: RE/MAX TOWN & COUNTRY $405,000Pending3 beds 1 baths1,248 sq. ft.
$405,000Pending3 beds 1 baths1,248 sq. ft.563 Rock Run Rd, POTTSTOWN, PA 19465
MLS# PACT2104200Listed by: RE/MAX MAIN LINE-KIMBERTON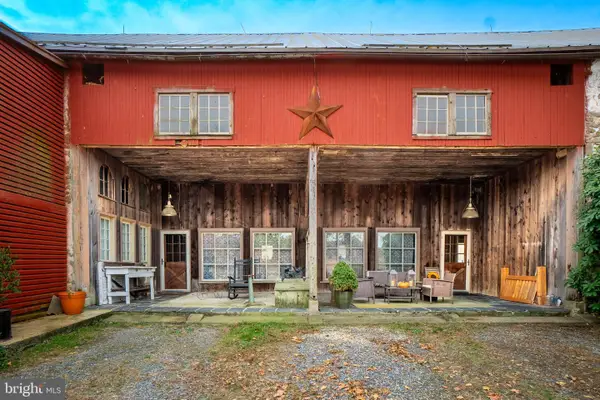 $499,000Active6 beds 6 baths5,912 sq. ft.
$499,000Active6 beds 6 baths5,912 sq. ft.332 Reading Furnace Rd, ELVERSON, PA 19520
MLS# PACT2100158Listed by: JAMES A COCHRANE INC
