1021 Swayze Ave, Washington Crossing, PA 18977
Local realty services provided by:Better Homes and Gardens Real Estate Premier
1021 Swayze Ave,Washington Crossing, PA 18977
$575,000
- 4 Beds
- 3 Baths
- - sq. ft.
- Single family
- Sold
Listed by:dave marcolla
Office:marcolla realty
MLS#:PABU2089134
Source:BRIGHTMLS
Sorry, we are unable to map this address
Price summary
- Price:$575,000
About this home
This charming home is located just one block from the river on a double corner lot, in historic Washington Crossing. Hardwood floors in Living Room, Primary Bedroom & Family Room with custom a Oak staircase. The Family Room opens to the perfect small Office with private exterior entry. Most folks enter the home from the side entry deck which leads to a tasteful mudroom and then the Gourmet Kitchen which features stainless steel appliances, a large side-by-side refrigerator, lovely ceramic floors/backsplash and separate Breakfast area drenched in sunlight. This floor is complete with a convenient entry level Primary Bedroom and Bathroom. Upstairs, the second and third bedrooms have vaulted ceilings. This level is complete with a Full Bathroom. Full basement with Laundry, Convenient 2 zone heat/cool system, Heated 2 car garage, 8' x 12' Shed. At the rear of the garage find a nicely updated In-law Suite / Guest Cottage featuring vaulted ceilings, Full Bathroom, Kitchenette, and Separate Entry with Parking off of Cox Avenue. Property includes Parcel 47-025-007. Property fronts Swayze Avenue, Wilkes Street & Cox Avenue. Award winning Council Rock North High School. Note - this is an estate sale, home priced and being sold as-is. Property recently appraised for $625,000.
Contact an agent
Home facts
- Year built:1949
- Listing ID #:PABU2089134
- Added:170 day(s) ago
- Updated:October 01, 2025 at 12:43 AM
Rooms and interior
- Bedrooms:4
- Total bathrooms:3
- Full bathrooms:3
Heating and cooling
- Cooling:Central A/C
- Heating:Baseboard - Hot Water, Oil
Structure and exterior
- Roof:Shingle
- Year built:1949
Schools
- High school:COUNCIL ROCK HIGH SCHOOL NORTH
Utilities
- Water:Well
- Sewer:On Site Septic
Finances and disclosures
- Price:$575,000
- Tax amount:$3,177 (2024)
New listings near 1021 Swayze Ave
- New
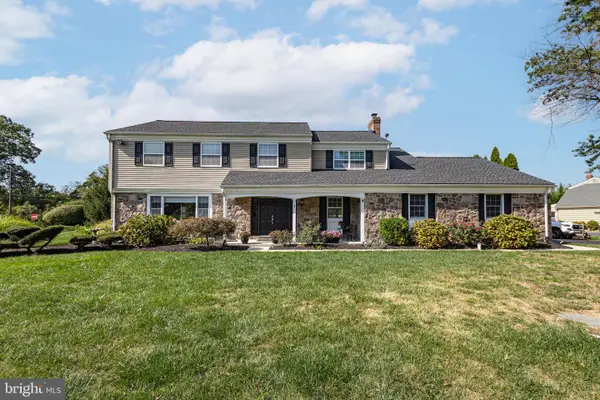 $925,000Active4 beds 3 baths3,545 sq. ft.
$925,000Active4 beds 3 baths3,545 sq. ft.1 Canal Run W, WASHINGTON CROSSING, PA 18977
MLS# PABU2105710Listed by: JAY SPAZIANO REAL ESTATE 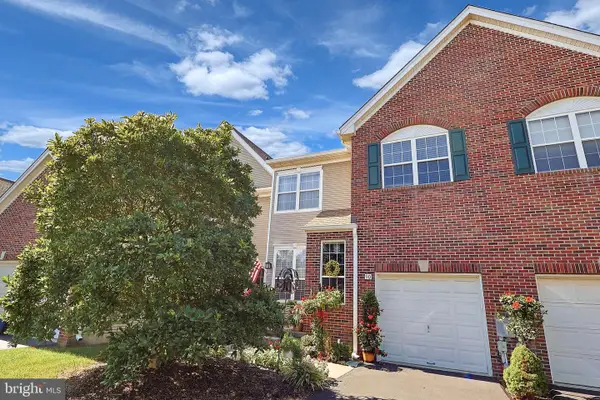 $629,900Pending3 beds 3 baths2,665 sq. ft.
$629,900Pending3 beds 3 baths2,665 sq. ft.90 Dispatch Dr, WASHINGTON CROSSING, PA 18977
MLS# PABU2105250Listed by: EXP REALTY, LLC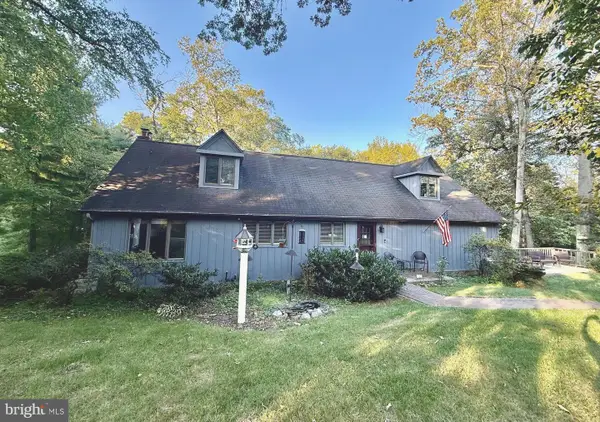 $849,900Active5 beds 4 baths3,090 sq. ft.
$849,900Active5 beds 4 baths3,090 sq. ft.29 Bailey Dr, WASHINGTON CROSSING, PA 18977
MLS# PABU2102920Listed by: COLDWELL BANKER HEARTHSIDE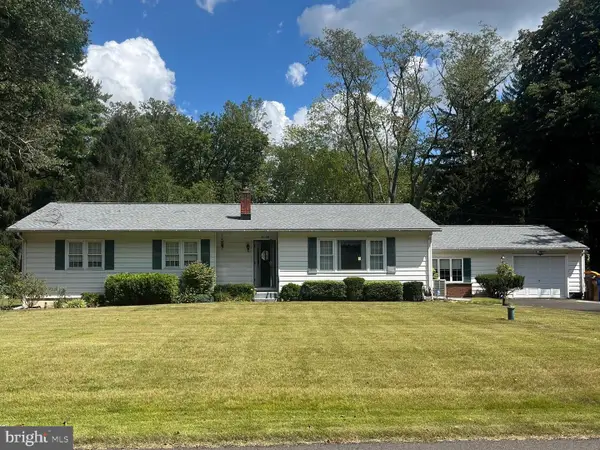 $625,000Active4 beds 2 baths2,156 sq. ft.
$625,000Active4 beds 2 baths2,156 sq. ft.1114 General Hamilton Rd, WASHINGTON CROSSING, PA 18977
MLS# PABU2104996Listed by: KELLER WILLIAMS REAL ESTATE-LANGHORNE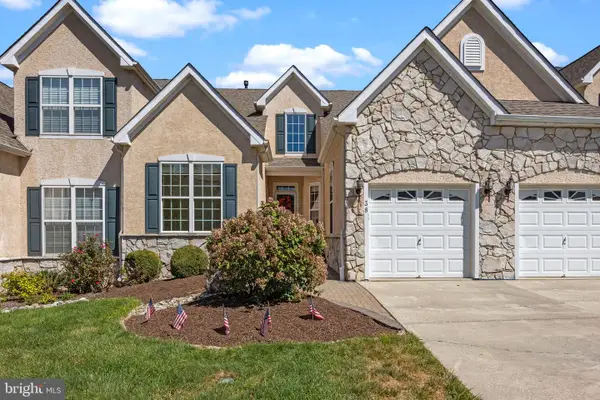 $725,000Active2 beds 2 baths2,433 sq. ft.
$725,000Active2 beds 2 baths2,433 sq. ft.38 Mcconkey Dr, WASHINGTON CROSSING, PA 18977
MLS# PABU2104848Listed by: CENTURY 21 VETERANS-NEWTOWN $1,640,000Active4 beds 4 baths5,202 sq. ft.
$1,640,000Active4 beds 4 baths5,202 sq. ft.2 Old Barn Ct, NEWTOWN, PA 18940
MLS# PABU2104584Listed by: COLDWELL BANKER HEARTHSIDE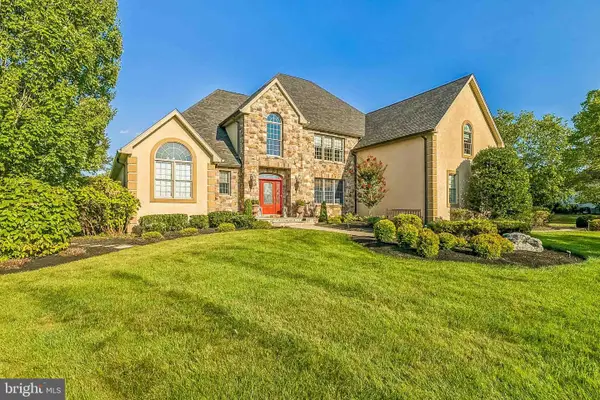 $2,099,000Active4 beds 5 baths7,256 sq. ft.
$2,099,000Active4 beds 5 baths7,256 sq. ft.21 Belamour Dr, WASHINGTON CROSSING, PA 18977
MLS# PABU2102654Listed by: RE/MAX ACCESS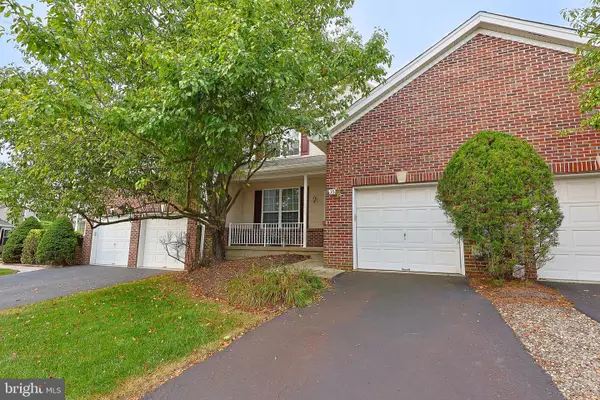 $629,000Pending3 beds 3 baths2,723 sq. ft.
$629,000Pending3 beds 3 baths2,723 sq. ft.35 Dispatch Dr, WASHINGTON CROSSING, PA 18977
MLS# PABU2102390Listed by: EXP REALTY, LLC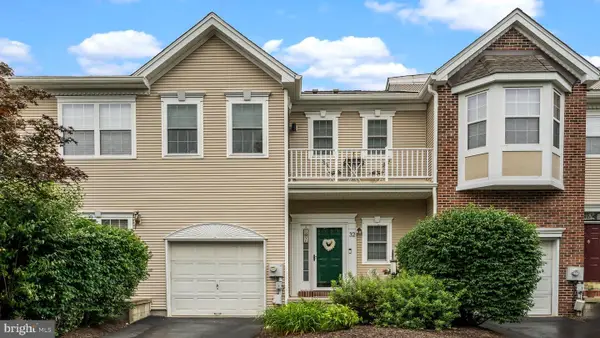 $600,000Pending2 beds 3 baths2,345 sq. ft.
$600,000Pending2 beds 3 baths2,345 sq. ft.32 Tankard Ln, WASHINGTON CROSSING, PA 18977
MLS# PABU2096618Listed by: RE/MAX PROPERTIES - NEWTOWN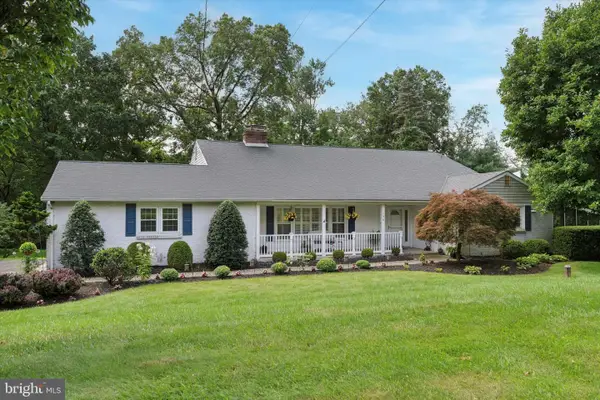 $749,900Pending4 beds 3 baths2,143 sq. ft.
$749,900Pending4 beds 3 baths2,143 sq. ft.126 Bruce Rd, WASHINGTON CROSSING, PA 18977
MLS# PABU2100718Listed by: KELLER WILLIAMS MAIN LINE
