140 Glenwood Dr, Washington Crossing, PA 18977
Local realty services provided by:Better Homes and Gardens Real Estate Valley Partners
140 Glenwood Dr,Washington Crossing, PA 18977
$995,900
- 4 Beds
- 4 Baths
- 4,600 sq. ft.
- Single family
- Pending
Listed by:nancy j goldberg
Office:bhhs fox & roach -yardley/newtown
MLS#:PABU2107228
Source:BRIGHTMLS
Price summary
- Price:$995,900
- Price per sq. ft.:$216.5
About this home
Welcome to 140 Glenwood Drive, a distinguished 4-bedroom, 3.5-bath colonial set on a private .83-acre lot in sought-after Upper Makefield Township. This custom-built residence offers over 3,400 square feet of elegant living space, thoughtfully designed for both everyday comfort and refined entertaining.
Step inside to a grand two-story foyer with gleaming hardwood floors that flow throughout the main level. Formal living and dining rooms showcase timeless details, including crown molding, a wood-burning fireplace, and a built-in corner cabinet. At the heart of the home, the gourmet kitchen adjoins a sun-filled great room, while the inviting family room features a second fireplace, creating a warm backdrop for gatherings. A private main-floor office provides the perfect space for working or studying from home.
Upstairs, the expansive primary suite offers a true retreat with a private sitting area, a spa-like en suite bath, with elegant tub, oversized walk-in shower, heated floors, 2 custom vanities, cathedral ceiling and custom finishes. Three additional bedrooms and a beautifully remodeled full hall bath complete the upper level. The finished lower level provides flexible living space, perfect for a game room, media area, or fitness zone. Step outside to your personal backyard oasis. A covered paver pavilion with fireplace invites year-round enjoyment, while the resort-style in-ground pool, raised spa, and thoughtfully placed pool full bath set the stage for effortless entertaining and relaxation. There is a propane run generator for peace of mind. Perfectly located in the acclaimed Council Rock North School District, and just minutes from historic Washington Crossing Park, this exceptional home combines privacy, luxury, and convenience with easy access to I-95 for commuting to New York, Princeton, or Philadelphia.
Contact an agent
Home facts
- Year built:1986
- Listing ID #:PABU2107228
- Added:5 day(s) ago
- Updated:October 14, 2025 at 04:37 AM
Rooms and interior
- Bedrooms:4
- Total bathrooms:4
- Full bathrooms:3
- Half bathrooms:1
- Living area:4,600 sq. ft.
Heating and cooling
- Cooling:Central A/C
- Heating:Electric, Forced Air, Heat Pump - Electric BackUp, Heat Pump - Oil BackUp, Oil
Structure and exterior
- Roof:Architectural Shingle
- Year built:1986
- Building area:4,600 sq. ft.
- Lot area:0.85 Acres
Schools
- High school:COUNCIL ROCK HIGH SCHOOL NORTH
- Middle school:CR-NEWTOWN
Utilities
- Water:Well
- Sewer:Mound System, On Site Septic
Finances and disclosures
- Price:$995,900
- Price per sq. ft.:$216.5
- Tax amount:$10,248 (2025)
New listings near 140 Glenwood Dr
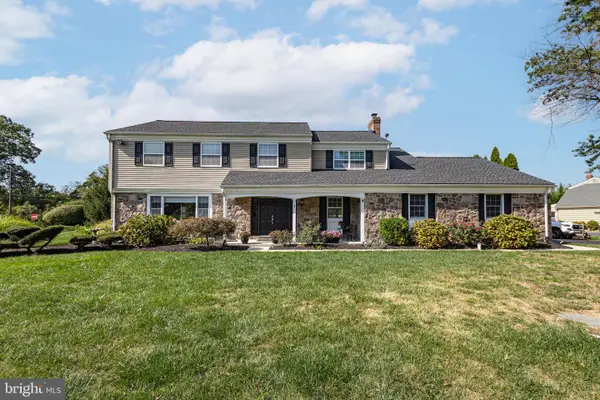 $925,000Active4 beds 3 baths3,545 sq. ft.
$925,000Active4 beds 3 baths3,545 sq. ft.1 Canal Run W, WASHINGTON CROSSING, PA 18977
MLS# PABU2105710Listed by: JAY SPAZIANO REAL ESTATE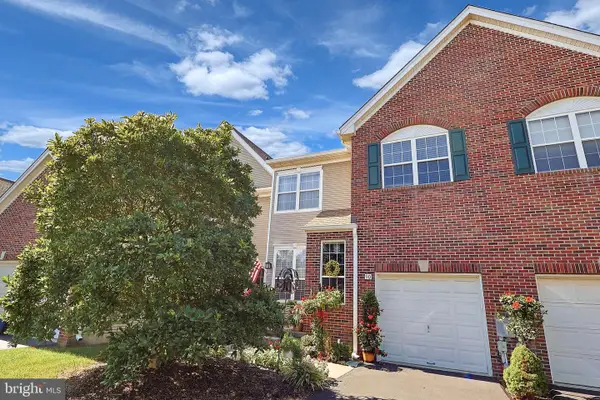 $629,900Pending3 beds 3 baths2,665 sq. ft.
$629,900Pending3 beds 3 baths2,665 sq. ft.90 Dispatch Dr, WASHINGTON CROSSING, PA 18977
MLS# PABU2105250Listed by: EXP REALTY, LLC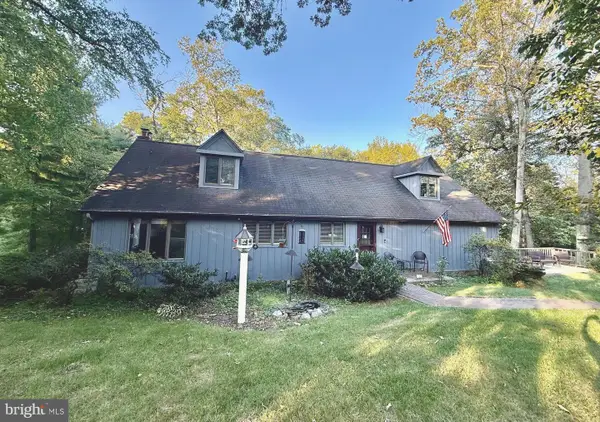 $775,000Active5 beds 4 baths3,090 sq. ft.
$775,000Active5 beds 4 baths3,090 sq. ft.29 Bailey Dr, WASHINGTON CROSSING, PA 18977
MLS# PABU2102920Listed by: COLDWELL BANKER HEARTHSIDE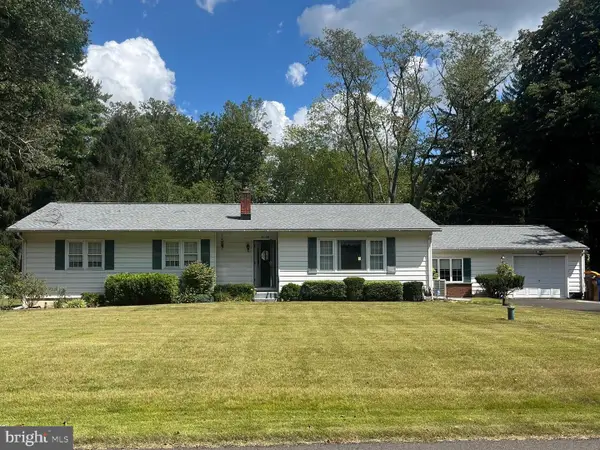 $625,000Pending4 beds 2 baths2,156 sq. ft.
$625,000Pending4 beds 2 baths2,156 sq. ft.1114 General Hamilton Rd, WASHINGTON CROSSING, PA 18977
MLS# PABU2104996Listed by: KELLER WILLIAMS REAL ESTATE-LANGHORNE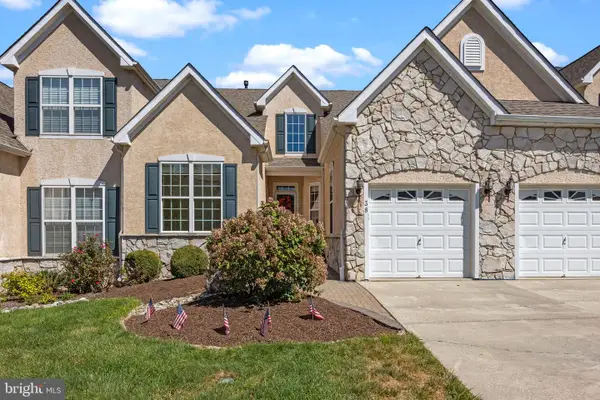 $725,000Pending2 beds 2 baths2,433 sq. ft.
$725,000Pending2 beds 2 baths2,433 sq. ft.38 Mcconkey Dr, WASHINGTON CROSSING, PA 18977
MLS# PABU2104848Listed by: CENTURY 21 VETERANS-NEWTOWN $1,640,000Active4 beds 4 baths5,202 sq. ft.
$1,640,000Active4 beds 4 baths5,202 sq. ft.2 Old Barn Ct, NEWTOWN, PA 18940
MLS# PABU2104584Listed by: COLDWELL BANKER HEARTHSIDE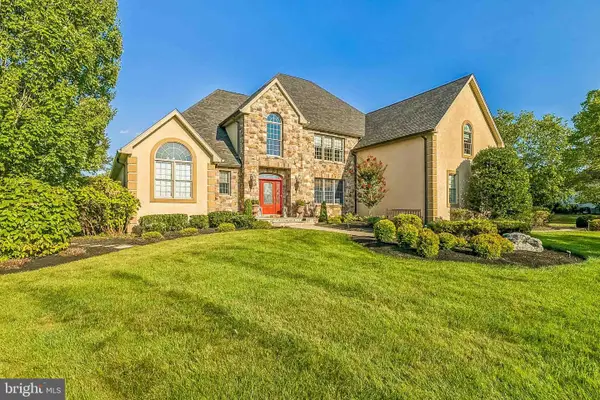 $2,099,000Active4 beds 5 baths7,256 sq. ft.
$2,099,000Active4 beds 5 baths7,256 sq. ft.21 Belamour Dr, WASHINGTON CROSSING, PA 18977
MLS# PABU2102654Listed by: RE/MAX ACCESS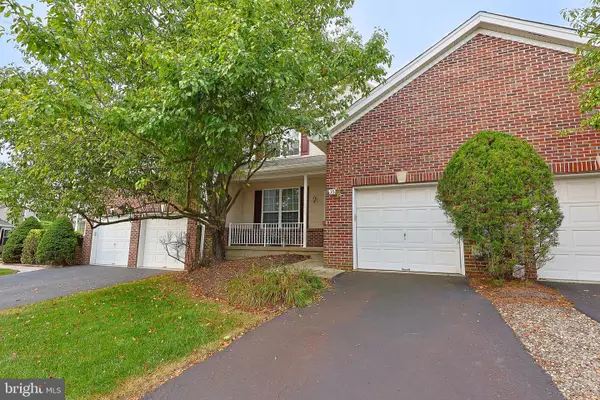 $629,000Pending3 beds 3 baths2,723 sq. ft.
$629,000Pending3 beds 3 baths2,723 sq. ft.35 Dispatch Dr, WASHINGTON CROSSING, PA 18977
MLS# PABU2102390Listed by: EXP REALTY, LLC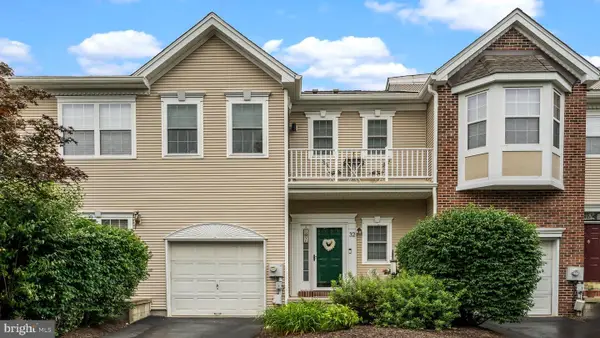 $600,000Pending2 beds 3 baths2,345 sq. ft.
$600,000Pending2 beds 3 baths2,345 sq. ft.32 Tankard Ln, WASHINGTON CROSSING, PA 18977
MLS# PABU2096618Listed by: RE/MAX PROPERTIES - NEWTOWN
