50 Betts Dr, WASHINGTON CROSSING, PA 18977
Local realty services provided by:Better Homes and Gardens Real Estate Premier

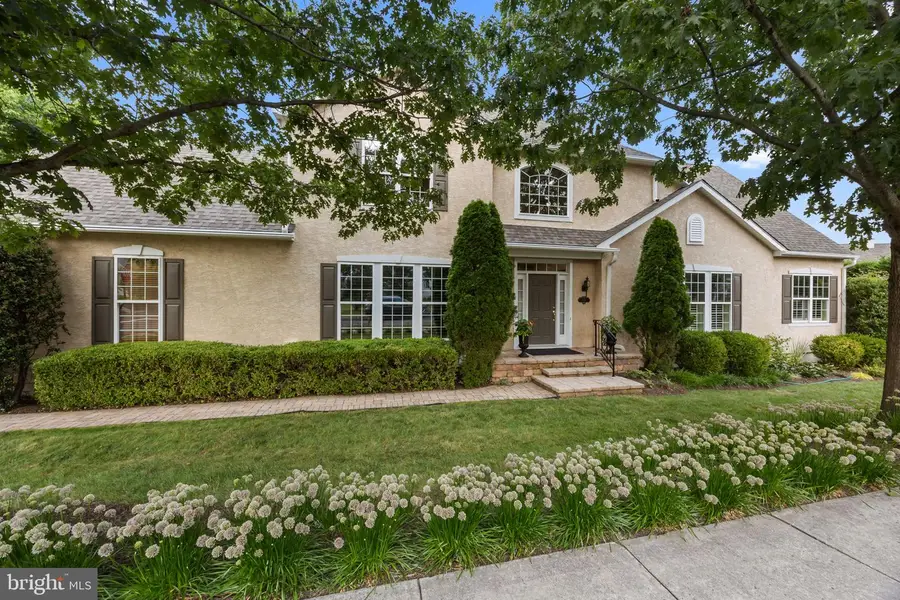
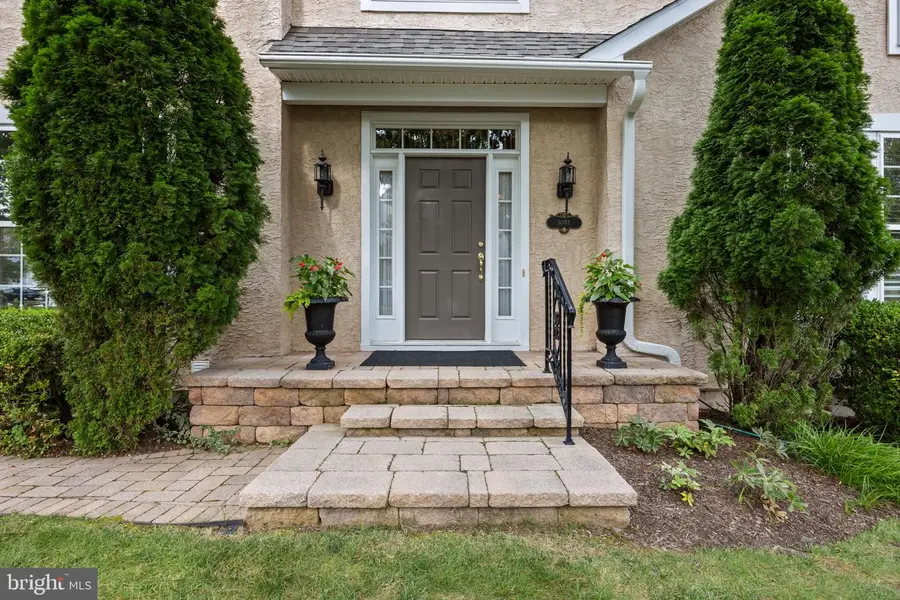
50 Betts Dr,WASHINGTON CROSSING, PA 18977
$875,000
- 2 Beds
- 3 Baths
- 2,774 sq. ft.
- Townhouse
- Pending
Listed by:nancy m martin
Office:coldwell banker hearthside
MLS#:PABU2101958
Source:BRIGHTMLS
Price summary
- Price:$875,000
- Price per sq. ft.:$315.43
- Monthly HOA dues:$334
About this home
Over the years, I've seen so many different homes in Traditions but this one, in my opinion, is the most beautiful. So many things have been redone and in such a quality way. As you approach the front door, new landscaping has enhanced the visual experience. You enter into the foyer with beautiful hardwood floors which continue throughout the entire first level. There is decorative molding throughout which just makes a statement as soon as you enter. To the right is the living room/family room with a fireplace with gas insert. Connecting to this room is the sunroom addition with palladium window. The present owners use this as an office/sitting room. It is such a calming room as it looks out onto the outside patio. The patio is perfectly private with an abundance of Leland Cypress trees behind Mountain Laurel bushes which were planted twenty years ago and are now grown enough to give you the feeling of being in a French bistro having your morning coffee. The owners use this area all of the time and are sad to leave it. Heading through the foyer, you come upon the gorgeous kitchen that was totally redone in 2017. Gorgeous cream colored cabinets with under counter lighting as well as two glass front cabinets with interior lighting highlight the room. There are granite countertops, a new gas stove and hood, built in bookcases and window seat surrounding the kitchen window. This leads into the butler's pantry which also has glass front cabinets with interior and underneath lighting and lower cabinets with granite tops. There are exquisite shutters throughout the first floor adding a certain charm to every room. Also on the main level is the primary bedroom with custom closets and high ceilings as well as a ceiling fan. The primary bath was redone 4 years ago with a walk in shower with marble seat the width of the shower. There are two shower heads, one of which can be hand held. New higher cabinets, new electrical and new floors complete the picture. The spacious layout offers an abundance of light, highlighting the careful craftsmanship found in every detail. Heading upstairs, you will find a large guest bedroom with its own bath and a loft that has many uses. Downstairs is a full finished basement with pool table (included). The roof was replaced three years ago and new gutters were added with a lifetime warranty. There is also a stand by generator that comes with the home. So put this one on your list of homes you "must see" if you're looking for a 55 and over community with wonderful amenities and a great location with access to Philadelphia, Princeton and New York.
Contact an agent
Home facts
- Year built:2003
- Listing Id #:PABU2101958
- Added:9 day(s) ago
- Updated:August 13, 2025 at 07:30 AM
Rooms and interior
- Bedrooms:2
- Total bathrooms:3
- Full bathrooms:2
- Half bathrooms:1
- Living area:2,774 sq. ft.
Heating and cooling
- Cooling:Central A/C
- Heating:Forced Air, Natural Gas
Structure and exterior
- Roof:Asphalt
- Year built:2003
- Building area:2,774 sq. ft.
Schools
- High school:COUNCIL ROCK HIGH SCHOOL NORTH
- Middle school:CR-NEWTOWN
- Elementary school:SOL FEINSTONE
Utilities
- Water:Public
- Sewer:Public Sewer
Finances and disclosures
- Price:$875,000
- Price per sq. ft.:$315.43
- Tax amount:$8,880 (2025)
New listings near 50 Betts Dr
- Open Sat, 12 to 2pmNew
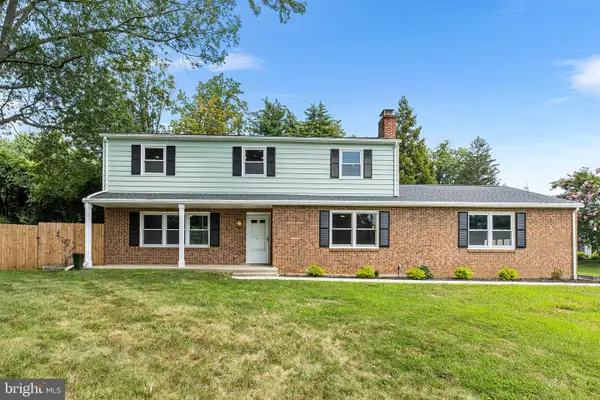 $729,999Active4 beds 3 baths2,754 sq. ft.
$729,999Active4 beds 3 baths2,754 sq. ft.125 Bruce Rd, WASHINGTON CROSSING, PA 18977
MLS# PABU2102576Listed by: REDFIN CORPORATION - Coming Soon
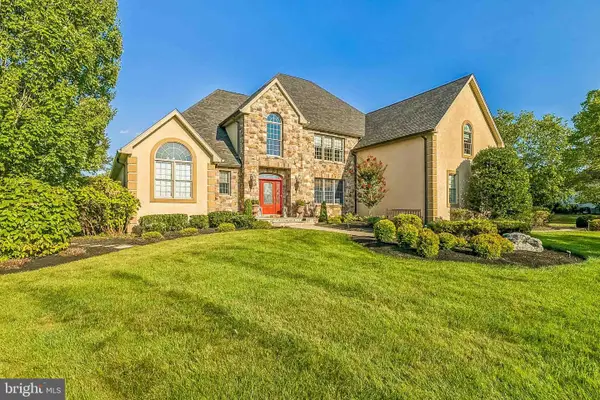 $2,199,000Coming Soon4 beds 5 baths
$2,199,000Coming Soon4 beds 5 baths21 Belamour Dr, WASHINGTON CROSSING, PA 18977
MLS# PABU2102654Listed by: RE/MAX ACCESS - Coming Soon
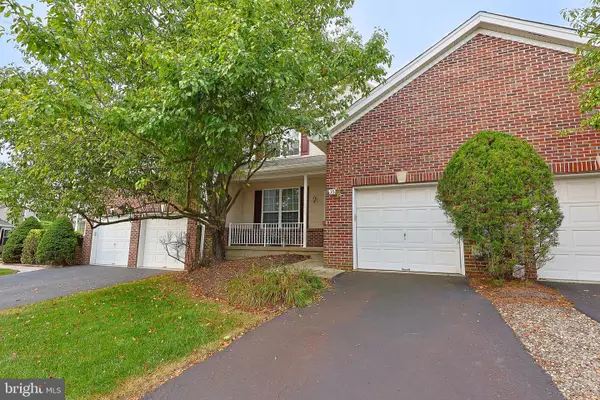 $629,000Coming Soon3 beds 3 baths
$629,000Coming Soon3 beds 3 baths35 Dispatch Dr, WASHINGTON CROSSING, PA 18977
MLS# PABU2102390Listed by: EXP REALTY, LLC 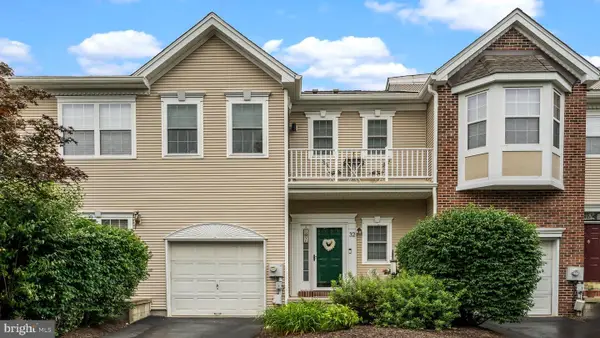 $600,000Pending2 beds 3 baths2,345 sq. ft.
$600,000Pending2 beds 3 baths2,345 sq. ft.32 Tankard Ln, WASHINGTON CROSSING, PA 18977
MLS# PABU2096618Listed by: RE/MAX PROPERTIES - NEWTOWN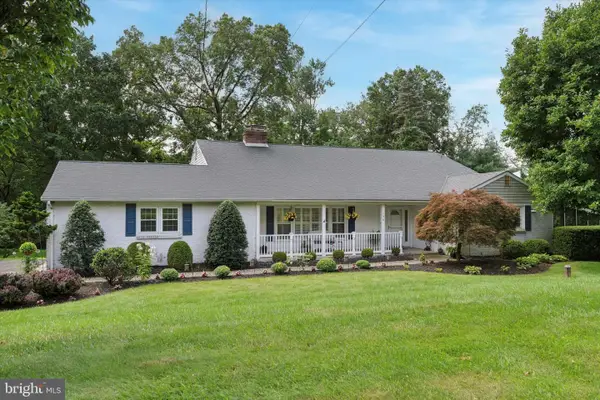 $749,900Active4 beds 3 baths2,143 sq. ft.
$749,900Active4 beds 3 baths2,143 sq. ft.126 Bruce Rd, WASHINGTON CROSSING, PA 18977
MLS# PABU2100718Listed by: KELLER WILLIAMS MAIN LINE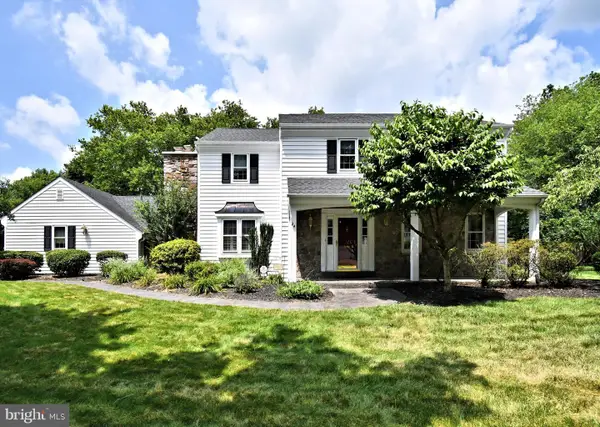 $875,000Pending4 beds 3 baths2,890 sq. ft.
$875,000Pending4 beds 3 baths2,890 sq. ft.24 Canal Run E, WASHINGTON CROSSING, PA 18977
MLS# PABU2099554Listed by: BHHS FOX & ROACH -YARDLEY/NEWTOWN- Coming Soon
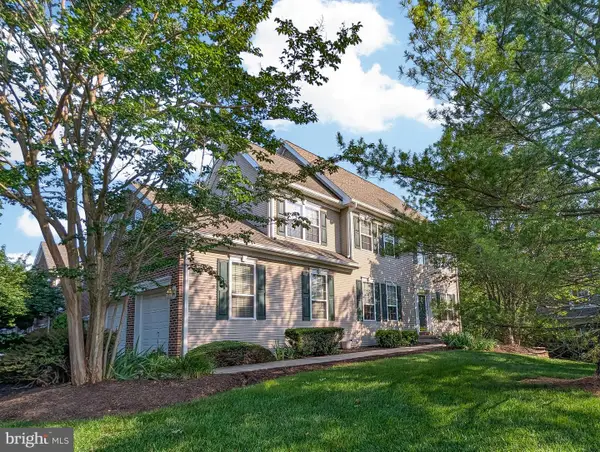 $775,000Coming Soon3 beds 3 baths
$775,000Coming Soon3 beds 3 baths36 Dispatch Dr, WASHINGTON CROSSING, PA 18977
MLS# PABU2099436Listed by: EXP REALTY, LLC 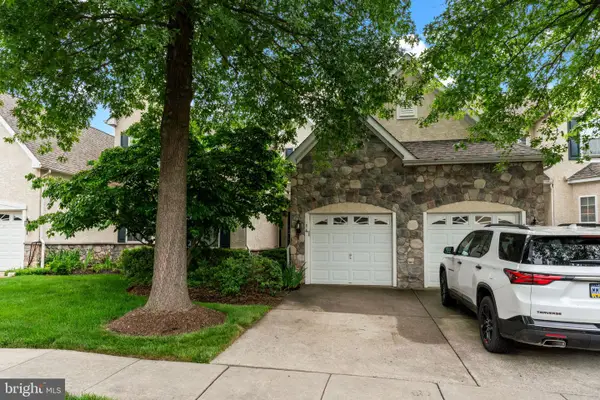 $725,000Pending2 beds 3 baths3,458 sq. ft.
$725,000Pending2 beds 3 baths3,458 sq. ft.14 Mcconkey Dr, WASHINGTON CROSSING, PA 18977
MLS# PABU2098236Listed by: COLDWELL BANKER HEARTHSIDE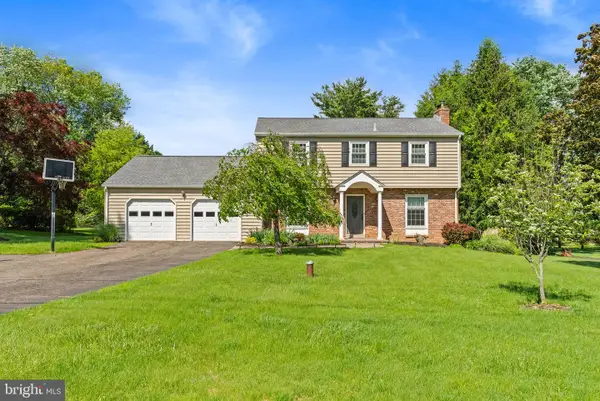 $713,550Pending4 beds 3 baths2,050 sq. ft.
$713,550Pending4 beds 3 baths2,050 sq. ft.108 Walker Rd, WASHINGTON CROSSING, PA 18977
MLS# PABU2098630Listed by: GINA SPAZIANO REAL ESTATE & CONCIERGE SERVICES

