0 Hobbs Rd, Wayne, PA 19087
Local realty services provided by:Better Homes and Gardens Real Estate Community Realty
0 Hobbs Rd,Wayne, PA 19087
$2,250,000
- 5 Beds
- 5 Baths
- 4,500 sq. ft.
- Single family
- Pending
Listed by:michael j. santoleri
Office:re/max preferred - newtown square
MLS#:PACT2090440
Source:BRIGHTMLS
Price summary
- Price:$2,250,000
- Price per sq. ft.:$500
About this home
Welcome to your meticulously new construction home, built by established, local craftsmen, eBuild construction, in the prestigious Tredyffrin Easttown School District, and the heart of the Main Line. Ideally located just minutes from charming downtown Wayne with its array of delightful shops, watering spots, and eateries, the convenient Radnor R-5 Train line into Philadelphia, and the shopping and dining options in King of Prussia. Enjoy easy access to downtown Philadelphia and the airport via nearby highways.
This stunning residence offers 5 Bedrooms, 4 1/2 bathrooms, and approximately 4500 +/- square feet of luxurious living space on a private 1.5-acre lot in a quiet neighborhood. Designed with comfort and detail in mind - the interior, designed with an abundance of natural light - features 9' ceilings on the first floor, a spacious gourmet eat-in kitchen, complete with a large center island, ideal for both daily living and grand-scale entertaining, and is equipped with top-of-the-line Thermador appliances, granite counters/island, and a tasteful backsplash. Adjacent to the kitchen is a large morning room, and a Butler’s pantry with a large pantry and a beverage center. The family room, just off the kitchen, offers a cozy gas fireplace and plenty of space for large gatherings, while the formal living and dining rooms, on each side of the bright entry foyer, showcase sophisticated shaker-style wainscoting and crown molding. Tucked away in the back of the home is a private office, ideal for work at home families, or a quiet place to do homework. Finishing off the first level, there is a mudroom ideally located off the garages and driveway, that boasts built in bench & cubbies, and a large closet with a powder room just steps away. And yes you read that right - we said garages (plural) - there are 4 of them - so there’s plenty of room for your vehicles, outdoor lawn equipment, motorized toys, or just extra storage.
Moving up to the second level - The luxurious Master Bedroom Suite is a true oasis, featuring a tray ceiling reaching 10 feet, two generous walk-in closets, and a spacious master bath with a double sink vanity, a freestanding Wyndham Collection 65” Rebecca Tub, and a custom tiled shower with a bench seat. The other 4 large bedrooms on this level include two with their own en-suite baths and walk in closets, and two with an adjoining jack and jill bath and spacious closets. Also on the second level is your ideally located washer/dryer room with a laundry sink and shelving.
There's more - the entire home boasts 5 1/2 baseboard moldings, and Anderson Tuftex Imperial 7” Hardwood floors throughout the first floor and in the master suite, and Pella Lifestyle windows provide abundant natural light throughout the home. The exterior showcases a stylish combination of natural cut stone, James HardieBoard siding, and front elevation board and batten, while the front gables are adorned with Azek trim at the peak. The home also boasts an EP Henry Paver Patio off the morning room, with a serene view overlooking a tranquil backyard—perfect for relaxation and outdoor entertaining. The covered front porch features an elegant blue stone floor, welcoming you home in style.
The mechanical features include two gas HVAC systems, a 75-gallon direct vent hot water heater, and PEX Manabloc plumbing system. The 200 Amp electrical system ensures ample power for your needs.
With an estimated September 2025 delivery, there's still time to customize your choices and make this exquisite Hobbs residence truly your own. Don't miss the opportunity to own this masterfully crafted new construction home in a highly sought-after location. There’s also an option (see in pictures) to finish the lower level, if additional living space is needed.
The specifications, floor plans, and renderings provided are for informational purposes only and are subject to modifications, deletions, corrections, and changes.
Contact an agent
Home facts
- Year built:2025
- Listing ID #:PACT2090440
- Added:244 day(s) ago
- Updated:September 29, 2025 at 07:35 AM
Rooms and interior
- Bedrooms:5
- Total bathrooms:5
- Full bathrooms:4
- Half bathrooms:1
- Living area:4,500 sq. ft.
Heating and cooling
- Cooling:Central A/C
- Heating:Forced Air, Propane - Owned
Structure and exterior
- Roof:Architectural Shingle
- Year built:2025
- Building area:4,500 sq. ft.
- Lot area:1.5 Acres
Schools
- High school:CONESTOGA SENIOR
- Middle school:VALLEY FORGE
- Elementary school:NEW EAGLE
Utilities
- Water:Public
- Sewer:Public Sewer
Finances and disclosures
- Price:$2,250,000
- Price per sq. ft.:$500
New listings near 0 Hobbs Rd
- New
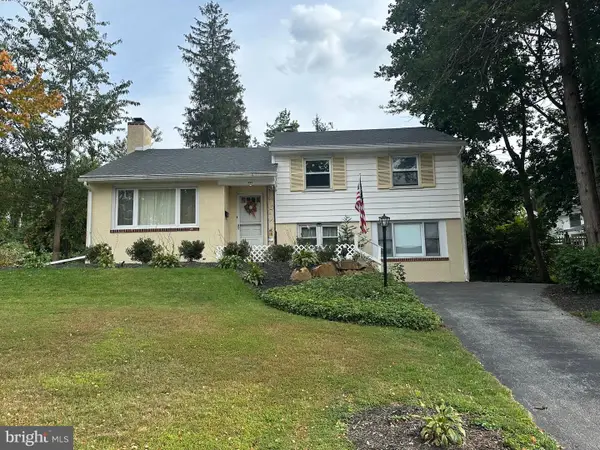 $650,000Active3 beds 2 baths1,756 sq. ft.
$650,000Active3 beds 2 baths1,756 sq. ft.341 Rockland Rd, WAYNE, PA 19087
MLS# PADE2100794Listed by: COMPASS PENNSYLVANIA, LLC - New
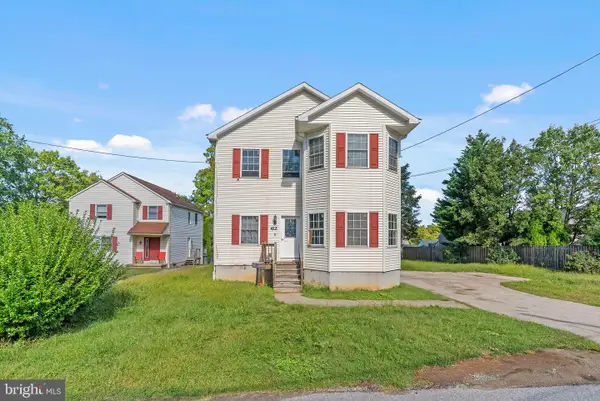 $1,050,000Active4 beds 5 baths2,816 sq. ft.
$1,050,000Active4 beds 5 baths2,816 sq. ft.412 Fairview Dr, WAYNE, PA 19087
MLS# PADE2100610Listed by: KW EMPOWER - New
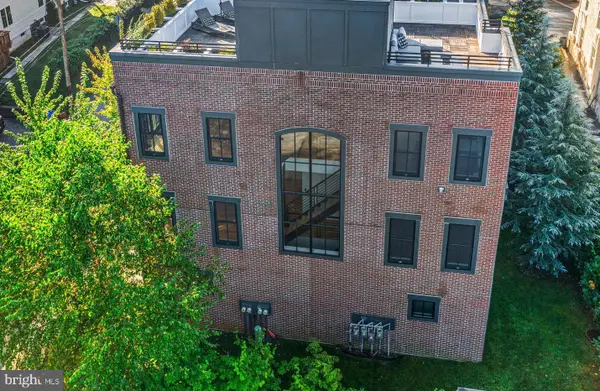 $1,299,000Active3 beds 4 baths2,628 sq. ft.
$1,299,000Active3 beds 4 baths2,628 sq. ft.207 Willow Ave, WAYNE, PA 19087
MLS# PADE2100424Listed by: BHHS FOX & ROACH WAYNE-DEVON  $675,000Pending7 beds -- baths1,760 sq. ft.
$675,000Pending7 beds -- baths1,760 sq. ft.216 Highland Ave, WAYNE, PA 19087
MLS# PADE2099886Listed by: LONG & FOSTER REAL ESTATE, INC.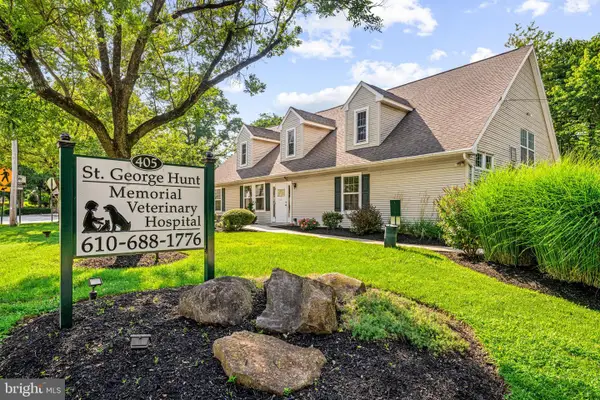 $1,700,000Active2 beds -- baths
$1,700,000Active2 beds -- baths405 W Wayne Ave, WAYNE, PA 19087
MLS# PADE2099498Listed by: COMPASS PENNSYLVANIA, LLC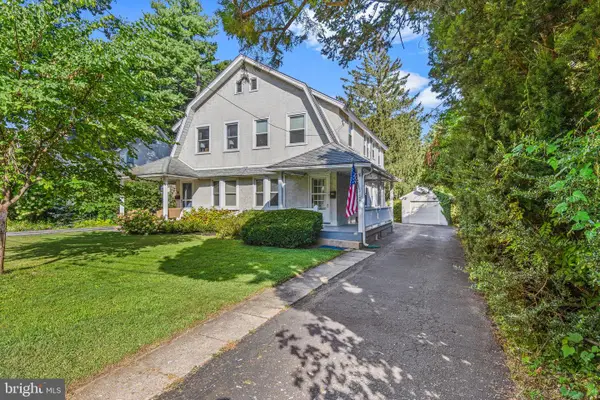 $485,000Pending3 beds 1 baths1,358 sq. ft.
$485,000Pending3 beds 1 baths1,358 sq. ft.209 Lenoir Ave, WAYNE, PA 19087
MLS# PADE2099332Listed by: BHHS FOX & ROACH WAYNE-DEVON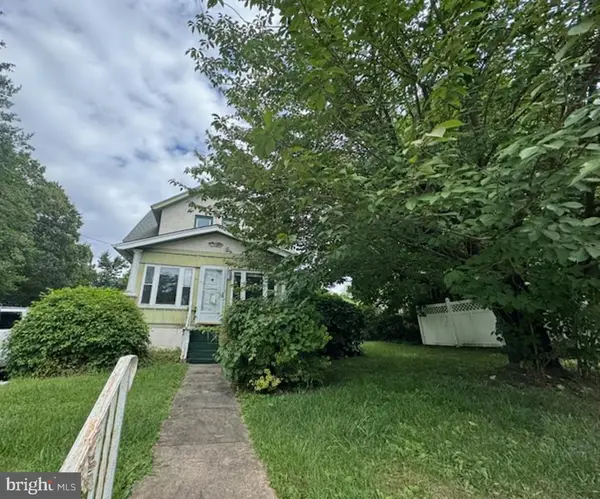 $479,000Active3 beds 1 baths1,266 sq. ft.
$479,000Active3 beds 1 baths1,266 sq. ft.253 Highland Ave, WAYNE, PA 19087
MLS# PADE2099234Listed by: EXP REALTY, LLC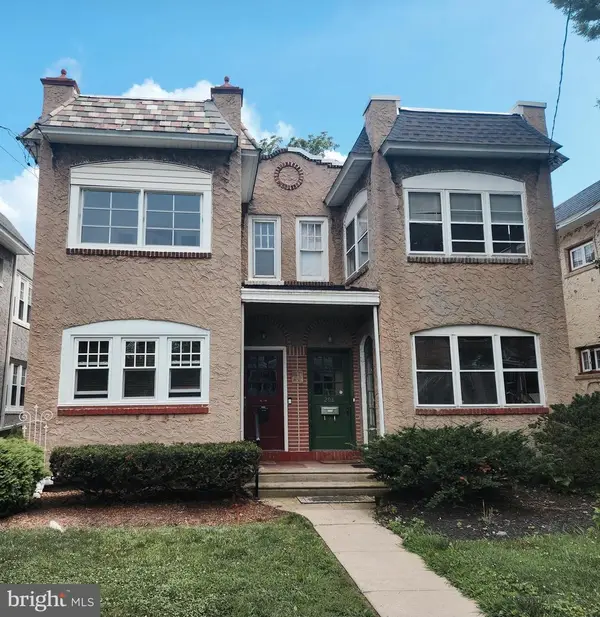 $630,000Pending4 beds -- baths2,048 sq. ft.
$630,000Pending4 beds -- baths2,048 sq. ft.208 W Wayne Ave, WAYNE, PA 19087
MLS# PADE2097696Listed by: RE/MAX ACTION ASSOCIATES $1,549,000Active-- beds 1 baths5,700 sq. ft.
$1,549,000Active-- beds 1 baths5,700 sq. ft.232 Conestoga Rd, WAYNE, PA 19087
MLS# PADE2098278Listed by: LONG & FOSTER REAL ESTATE, INC.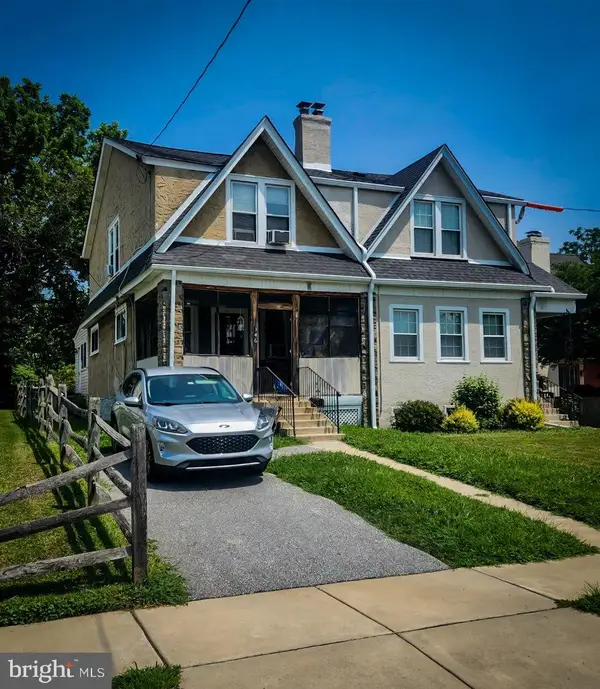 $399,900Pending3 beds 2 baths1,402 sq. ft.
$399,900Pending3 beds 2 baths1,402 sq. ft.346 Morris Rd, WAYNE, PA 19087
MLS# PADE2097438Listed by: DAVISON REALTORS INC
