112 Iron Works Way, Wayne, PA 19087
Local realty services provided by:Better Homes and Gardens Real Estate Premier
112 Iron Works Way,Wayne, PA 19087
$790,000
- 2 Beds
- 2 Baths
- - sq. ft.
- Condominium
- Sold
Listed by: betty angelucci
Office: bhhs fox & roach wayne-devon
MLS#:PADE2100786
Source:BRIGHTMLS
Sorry, we are unable to map this address
Price summary
- Price:$790,000
About this home
Welcome to this light-filled, move-in ready 2-bedroom, 2-bathroom condo located just a short walk to the heart of Downtown Wayne—offering a blend of comfort, efficiency, and convenience in one of the Main Line’s most desirable communities.
This condo complex features soundproof windows, geothermal heating and cooling, and numerous other green building concepts for energy efficiency and modern appeal of low utility costs of less than $100 per month for gas and electricity and water included in the condo fee. The current owner thoughtfully upgraded the space to have hardwood flooring throughout, custom window treatments in every room, and updated lighting to create an inviting cohesive living environment.
Enjoy a bright open-concept layout with large-format windows, a spacious living and dining area, and a beautifully appointed kitchen featuring GE Monogram and Bosch appliances, granite countertops, tiled backsplash, drawers-behind-doors cabinetry, a pull-out spice rack, and a large island with seating for three—perfect for both everyday use and entertaining. The rear patio is accessed from the kitchen and offers a quiet place to relax and entertain. Grilling is allowed for ground level units such as this one.
The generous primary bedroom includes custom built-in closets and an en-suite bathroom with classic marble finishes, a jetted soaking tub, and a frameless glass walk-in shower.
The second bedroom—currently used as a work-from-home office and gym has large windows and a closet with custom built-ins. The hall bath with timeless finishes can be accessed from the hall or bedroom.
Storage is plentiful throughout the unit—from the extra-deep foyer closet with custom built-ins, and each bedroom closet with custom builtins and upper cabinetry in the laundry room to the dedicated storage locker in the garage, offering convenient solutions for organizing everyday essentials and seasonal items alike. The unit has one dedicated parking space.
The unit has been minimally used by the past few owners, adding to its pristine condition.
This well-managed building includes a full-time on-site manager, secure entry, and in-building parking, providing convenience and peace of mind. The location is unbeatable in the heart of it all—walk to the R5’s Regional Rail St David’s location, and downtown Wayne and it’s award-winning dining, boutique shopping, seasonal festivals, parks, and more. Easy access to major transportation such as the Blue Route (I-476) and the Schuylkill Expressway (I-76). This condo offers a low-maintenance, high-quality lifestyle in an exceptional building in one of the area's most sought-after locations.
Contact an agent
Home facts
- Year built:2012
- Listing ID #:PADE2100786
- Added:50 day(s) ago
- Updated:November 14, 2025 at 06:35 AM
Rooms and interior
- Bedrooms:2
- Total bathrooms:2
- Full bathrooms:2
Heating and cooling
- Cooling:Central A/C
- Heating:Electric, Heat Pump(s)
Structure and exterior
- Year built:2012
Schools
- High school:RADNOR
Utilities
- Water:Public
- Sewer:Public Sewer
Finances and disclosures
- Price:$790,000
- Tax amount:$12,085 (2025)
New listings near 112 Iron Works Way
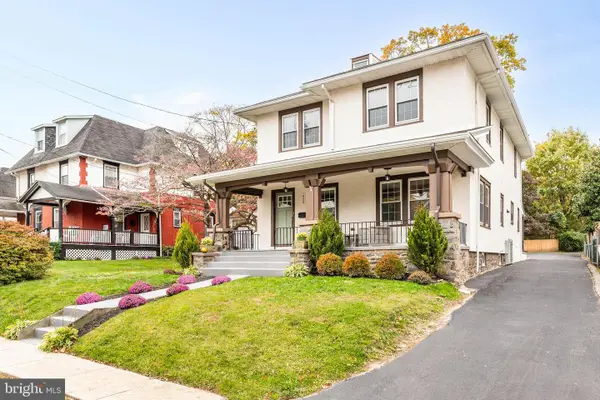 $1,150,000Pending4 beds 3 baths2,292 sq. ft.
$1,150,000Pending4 beds 3 baths2,292 sq. ft.426 W Beech Tree Ln, WAYNE, PA 19087
MLS# PADE2102686Listed by: COMPASS PENNSYLVANIA, LLC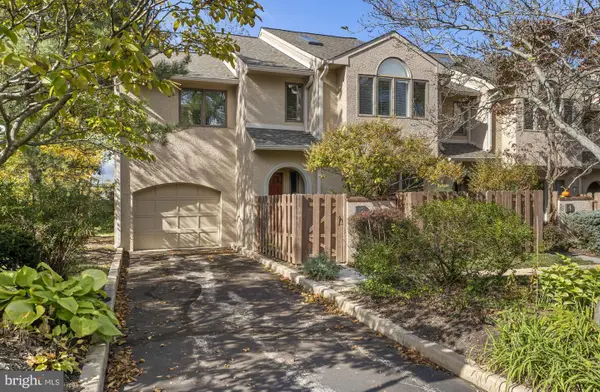 $800,000Pending3 beds 3 baths2,408 sq. ft.
$800,000Pending3 beds 3 baths2,408 sq. ft.5 Greythorne Woods Cir, WAYNE, PA 19087
MLS# PADE2103008Listed by: COMPASS PENNSYLVANIA, LLC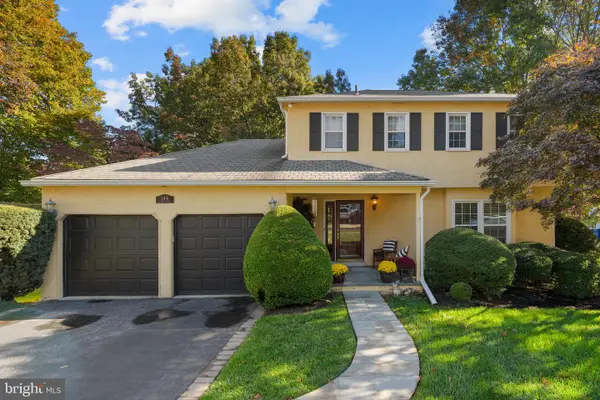 $860,000Pending4 beds 3 baths2,660 sq. ft.
$860,000Pending4 beds 3 baths2,660 sq. ft.144 Eaton Dr, WAYNE, PA 19087
MLS# PADE2102704Listed by: BHHS FOX & ROACH WAYNE-DEVON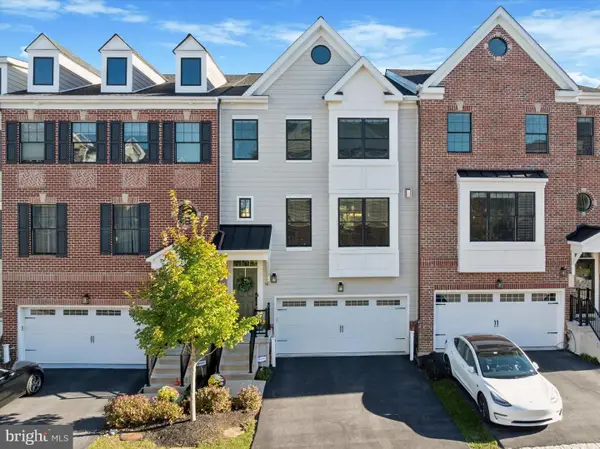 $1,079,000Pending4 beds 4 baths3,724 sq. ft.
$1,079,000Pending4 beds 4 baths3,724 sq. ft.50 Parkview Cir, WAYNE, PA 19087
MLS# PACT2111436Listed by: COMPASS PENNSYLVANIA, LLC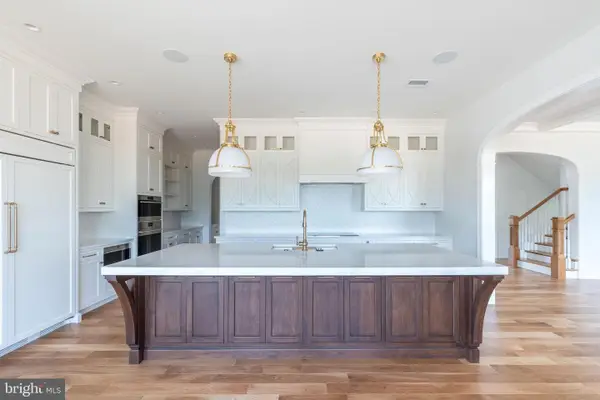 $1,400,000Active1.34 Acres
$1,400,000Active1.34 Acres1052 Eagle Road, WAYNE, PA 19087
MLS# PADE2101846Listed by: FOXLANE HOMES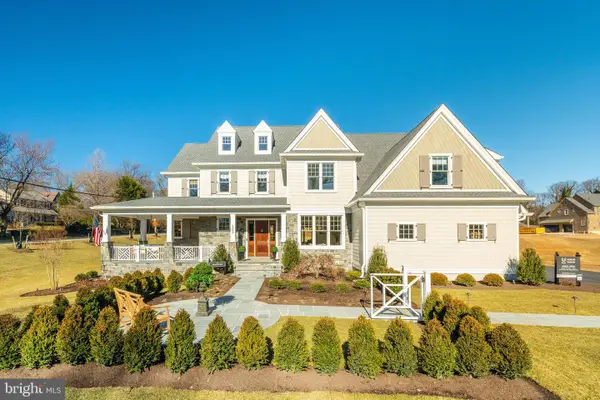 $1,400,000Active0.83 Acres
$1,400,000Active0.83 Acres317 E Beechtree Ln, WAYNE, PA 19087
MLS# PADE2101834Listed by: FOXLANE HOMES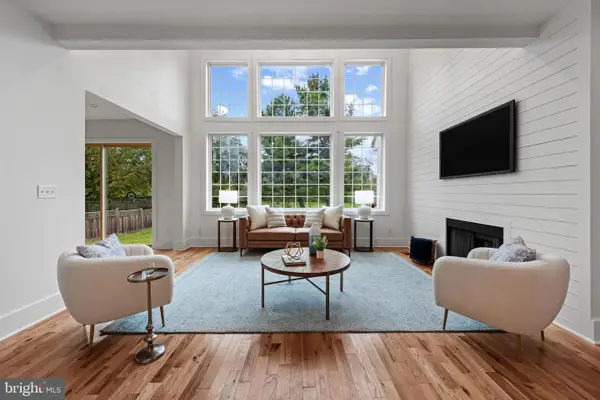 $1,849,500Active6 beds 4 baths4,067 sq. ft.
$1,849,500Active6 beds 4 baths4,067 sq. ft.118 W Beechtree Ln, WAYNE, PA 19087
MLS# PADE2101458Listed by: KINGSWAY REALTY - LANCASTER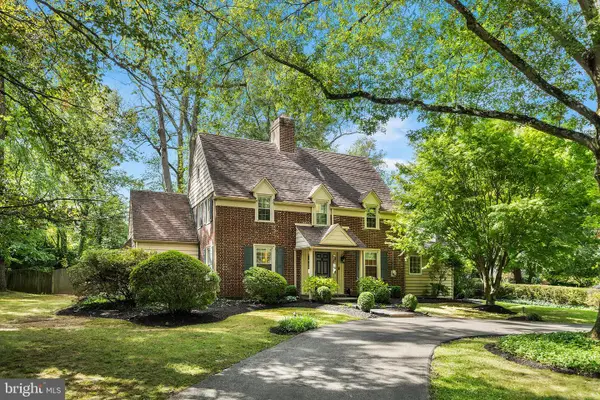 $1,295,000Pending4 beds 4 baths3,400 sq. ft.
$1,295,000Pending4 beds 4 baths3,400 sq. ft.2 Forest Rd, WAYNE, PA 19087
MLS# PADE2101394Listed by: BHHS FOX & ROACH WAYNE-DEVON $2,990,000Active5 beds 5 baths6,517 sq. ft.
$2,990,000Active5 beds 5 baths6,517 sq. ft.50 Fariston Rd, WAYNE, PA 19087
MLS# PADE2101448Listed by: COMPASS PENNSYLVANIA, LLC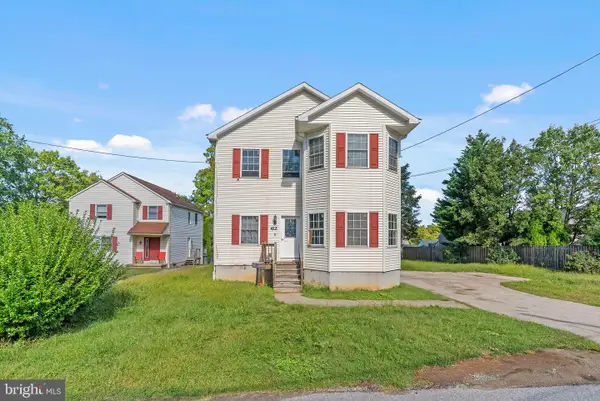 $950,000Active4 beds 5 baths2,816 sq. ft.
$950,000Active4 beds 5 baths2,816 sq. ft.412 Fairview Dr, WAYNE, PA 19087
MLS# PADE2100610Listed by: KW EMPOWER
