1241 Denbigh Ln, Wayne, PA 19087
Local realty services provided by:Better Homes and Gardens Real Estate Cassidon Realty
1241 Denbigh Ln,Wayne, PA 19087
$1,450,000
- 3 Beds
- 4 Baths
- 3,518 sq. ft.
- Single family
- Active
Listed by:bruce r kirkpatrick
Office:bhhs fox & roach-rosemont
MLS#:PAMC2156184
Source:BRIGHTMLS
Price summary
- Price:$1,450,000
- Price per sq. ft.:$412.17
- Monthly HOA dues:$530
About this home
It is no secret that Denbigh remains a very popular and sought after enclave among Buyers today seeking a tranquil, natural setting with 26 acres of permanent open space, gently sloping meadows, a winding stream and beautiful mature trees, with walking paths and no through traffic. A private and almost secluded sanctuary in which to live, among just a few others. Its 19087 location allows for easy and efficient access to almost everything one may want or need - a major convenience today. The Upper Merion Township location provides welcome relief from higher, adjacent property tax assessments. Welcome to 1241 Denbigh Lane, an exceedingly rare Cambridge model, at 3,500+sqft. This is one of very few homes within Denbigh, with a 1st fl owner's bedroom suite, and an attached garage. Advantaged with a premium, highset inner circle lot location for commanding, open and wooded views to the front, backing to open space at the rear for easy access to the grounds and trails, to peace and privacy, just out the back door. The private courtyard driveway allows for an attached, two car + garage, and ample parking. The Cambridge model has become a classic- well lit, with a slightly formal bearing, and great space allocations, but allowing for casual and easy, day-to-day living w excellent flows. Exceptional natural lighting with abundant sunshine, and easy access to the out of doors. The amenities abound. Two story entrance foyer with 18' ceilings has large, south facing transom window for abundant natural light, with impressive scale. Foyer has hardwood floors, coat closet and powder room with underlighted vessel sink. Double front entrance doors, hardwood floors. Foyer flows graciously straight through to the full size, formal living room, with no step down! Living room has fireplace, 18' high ceilings for good scale and great window wall, with atrium door, straight out to the private deck. From the foyer to the right is the sunny dining room, and to the left is the owners main floor bedroom suite. Through the dining room lies white on black island granite kitchen with tile backsplash, breakfast area and bay window overlooking a rock garden. Island has cooktop and vent, with double wall ovens, a dry bar w clear ice maker and a beautiful hutch desk area. Kitchen opens dramatically to the two story family room with vaulted, 18' ceilings and a stone fireplace hearth. Family room opens with oversize sliding door w transom window to the large, rear custom deck. Kitchen has rear laundry/mud room and pantry. The owner's full bedroom suite has pretty windows, double doors, a luxe, white marble bathroom with dual walk-in closets, twin bowl vanity and full soaking tub, private WC and glass stall shower with rain head and steam unit, all en suite. Bedroom suite opens at the rear to the cozy, private library/den with beautiful built-ins, with a sliding glass door to the patio. Foyer has transverse stairs to the second floor, with open balcony landing and two, large en-suite bedrooms, each with sunny windows and very large closets along with full, private bathrooms. Separate, oversize walk-in storage closet. The first floor laundry room opens to the garage breezeway for access to a heated, two car attached garage. The full, unfinished lower level has excellent storage capacity and potential to further finish, with a wine storage closet Spaces in use currently include a workshop, a fitness area and a studio. The very well run HOA attends to all of the landscaping, plowing and maintenance work necessary to keep both the house and community in top notch shape. If easy and elegant living in a parklike environs appeals to you, please come and see this great opportunity at 1241 Denbigh Lane.
Contact an agent
Home facts
- Year built:1990
- Listing ID #:PAMC2156184
- Added:4 day(s) ago
- Updated:September 30, 2025 at 01:59 PM
Rooms and interior
- Bedrooms:3
- Total bathrooms:4
- Full bathrooms:3
- Half bathrooms:1
- Living area:3,518 sq. ft.
Heating and cooling
- Cooling:Central A/C
- Heating:Forced Air, Natural Gas
Structure and exterior
- Roof:Shake
- Year built:1990
- Building area:3,518 sq. ft.
- Lot area:0.43 Acres
Utilities
- Water:Public
- Sewer:Public Sewer
Finances and disclosures
- Price:$1,450,000
- Price per sq. ft.:$412.17
- Tax amount:$14,158 (2024)
New listings near 1241 Denbigh Ln
- New
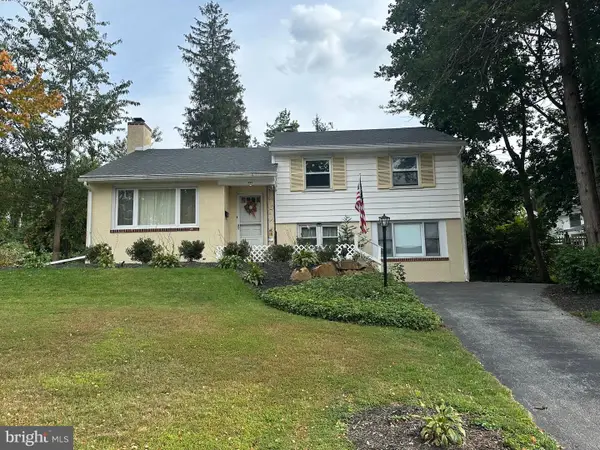 $650,000Active3 beds 2 baths1,756 sq. ft.
$650,000Active3 beds 2 baths1,756 sq. ft.341 Rockland Rd, WAYNE, PA 19087
MLS# PADE2100794Listed by: COMPASS PENNSYLVANIA, LLC - New
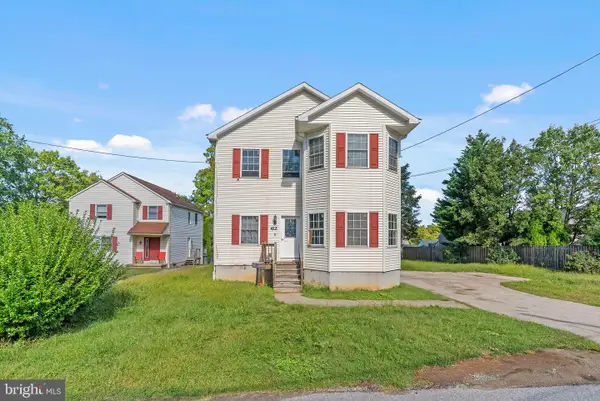 $1,050,000Active4 beds 5 baths2,816 sq. ft.
$1,050,000Active4 beds 5 baths2,816 sq. ft.412 Fairview Dr, WAYNE, PA 19087
MLS# PADE2100610Listed by: KW EMPOWER 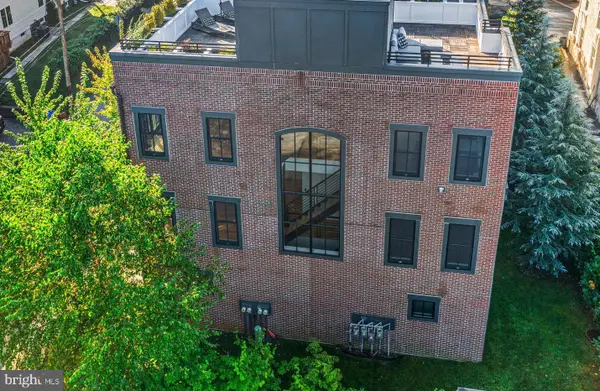 $1,299,000Active3 beds 4 baths2,628 sq. ft.
$1,299,000Active3 beds 4 baths2,628 sq. ft.207 Willow Ave, WAYNE, PA 19087
MLS# PADE2100424Listed by: BHHS FOX & ROACH WAYNE-DEVON $675,000Pending7 beds -- baths1,760 sq. ft.
$675,000Pending7 beds -- baths1,760 sq. ft.216 Highland Ave, WAYNE, PA 19087
MLS# PADE2099886Listed by: LONG & FOSTER REAL ESTATE, INC.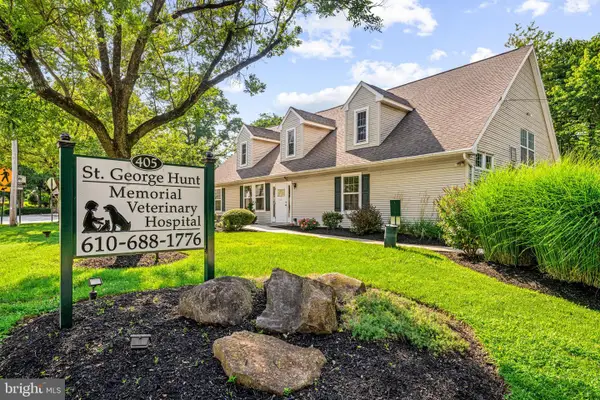 $1,700,000Active2 beds -- baths
$1,700,000Active2 beds -- baths405 W Wayne Ave, WAYNE, PA 19087
MLS# PADE2099498Listed by: COMPASS PENNSYLVANIA, LLC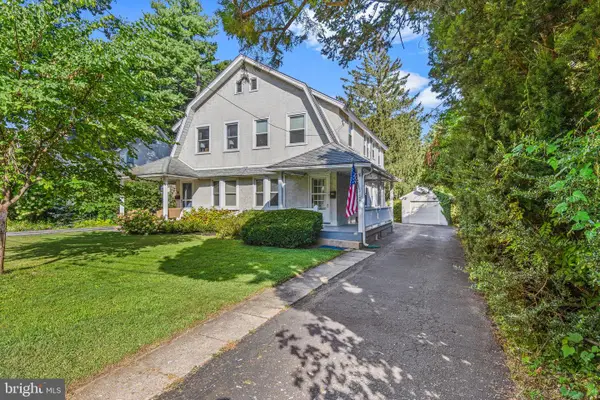 $485,000Pending3 beds 1 baths1,358 sq. ft.
$485,000Pending3 beds 1 baths1,358 sq. ft.209 Lenoir Ave, WAYNE, PA 19087
MLS# PADE2099332Listed by: BHHS FOX & ROACH WAYNE-DEVON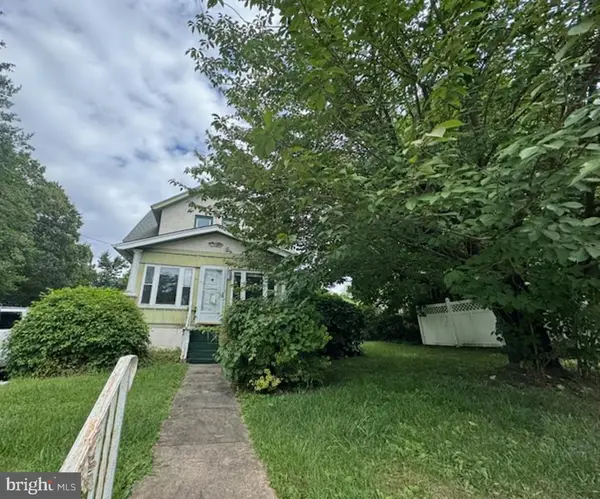 $479,000Active3 beds 1 baths1,266 sq. ft.
$479,000Active3 beds 1 baths1,266 sq. ft.253 Highland Ave, WAYNE, PA 19087
MLS# PADE2099234Listed by: EXP REALTY, LLC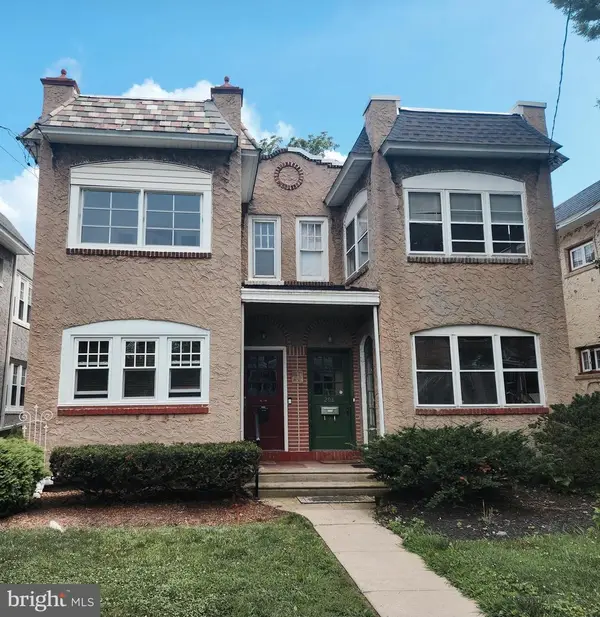 $630,000Pending4 beds -- baths2,048 sq. ft.
$630,000Pending4 beds -- baths2,048 sq. ft.208 W Wayne Ave, WAYNE, PA 19087
MLS# PADE2097696Listed by: RE/MAX ACTION ASSOCIATES $1,549,000Active-- beds 1 baths5,700 sq. ft.
$1,549,000Active-- beds 1 baths5,700 sq. ft.232 Conestoga Rd, WAYNE, PA 19087
MLS# PADE2098278Listed by: LONG & FOSTER REAL ESTATE, INC.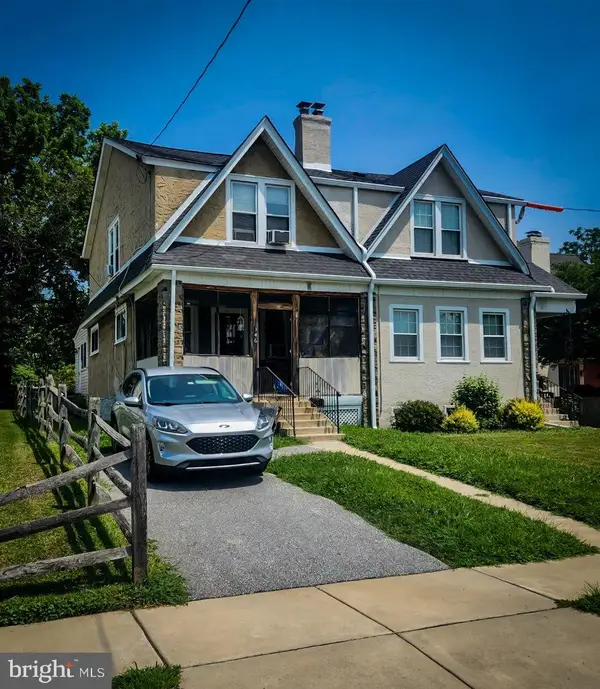 $399,900Pending3 beds 2 baths1,402 sq. ft.
$399,900Pending3 beds 2 baths1,402 sq. ft.346 Morris Rd, WAYNE, PA 19087
MLS# PADE2097438Listed by: DAVISON REALTORS INC
