221 S Aberdeen Ave, Wayne, PA 19087
Local realty services provided by:Better Homes and Gardens Real Estate Valley Partners
221 S Aberdeen Ave,Wayne, PA 19087
$3,495,000
- 6 Beds
- 9 Baths
- 9,178 sq. ft.
- Single family
- Pending
Listed by:dana s hospodar
Office:bhhs fox & roach wayne-devon
MLS#:PADE2086566
Source:BRIGHTMLS
Price summary
- Price:$3,495,000
- Price per sq. ft.:$380.8
About this home
Welcome to 221 South Aberdeen Avenue, a hidden gem quietly nestled on two breathtaking acres in the heart of South Wayne, where the TAXES HAVE BEEN REDUCED and are reasonable for an estate property of this grandeur!!This grand stone estate, constructed on all four sides, has remained one of Radnor Township’s best-kept secrets for nearly a century. Surrounded by lush, mature landscaping and offering unmatched privacy, it’s a rare opportunity to own a true legacy property within walking distance to downtown Wayne. Step inside to an expansive front-to-back Foyer capturing views of the backyard oasis with stunning fountain setting the tone for this grand dame. Flanked by a formal Living Room with a floor-to-ceiling bay window and spectacular fireplace, and a Dining Room with deep windowsills, the home is filled with natural light and timeless charm. A cozy Breakfast Room with its own fireplace connects seamlessly to the updated Kitchen featuring high-end appliances, custom cabinetry, and granite countertops, maintaining an open feel ideal to create gourmet meals for entertaining and everyday living. From the Kitchen, enter the glorious Sunroom with a hand-painted ceiling—an architectural jewel that connects the original home to the dramatic Great Room addition. With soaring ceilings, a custom hand-carved bar, and stained glass windows that fill the space with color and warmth, the Great Room is the ultimate entertainer’s dream. French doors open to a large deck that overlooks the expansive grounds, providing seamless indoor-outdoor flow. Off the Great Room is a private Office and Full Bathroom, making this area ideal for a guest suite, in-law accommodations, or a secluded work-from-home space. Whether hosting a garden party or enjoying a quiet morning coffee, the outdoor spaces offer unparalleled peace and privacy. Upstairs, the gracious Second-Floor landing features a beautiful arched window and window seat that add charm and character. The luxurious Primary Suite is a true retreat, offering His and Her Bathrooms and an incredible walk-in closet with exposed stone walls. Three additional Bedrooms and Two Full Baths provide ample space for family and guests. A well-positioned Laundry Room sits just off the back staircase, which offers direct access to the kitchen, making daily living effortless. The Third Floor features Two more Ensuite Bedrooms, perfect for extended family, guests, an au pair, or older children seeking their own space. These Upper-Level Rooms continue the home’s tradition of gracious scale, classic details, and exceptional versatility. Completing the home is an oversized 5-car garage—a rare and highly sought-after feature on the Main Line—paired with a convenient Mudroom area that keeps daily comings and goings beautifully organized. Behind the scenes, all major systems have been updated and are state-of-the-art, ensuring maximum comfort, efficiency, and peace of mind. The home has been meticulously maintained, a reflection of thoughtful ownership and timeless quality. The Lower Level offers yet another extraordinary feature: a custom walk-in, temperature-controlled Wine Cellar —perfect for collectors and entertainers alike. From its soaring ceilings and hand-carved woodwork to its tropical indoor pool and private outdoor entertaining spaces, 221 South Aberdeen Ave is truly one-of-a-kind. With its rare combination of architectural integrity, modern functionality, and walkability to everything Wayne has to offer, this home presents an opportunity that only comes along once in a generation!!
Contact an agent
Home facts
- Year built:1920
- Listing ID #:PADE2086566
- Added:186 day(s) ago
- Updated:September 29, 2025 at 07:35 AM
Rooms and interior
- Bedrooms:6
- Total bathrooms:9
- Full bathrooms:7
- Half bathrooms:2
- Living area:9,178 sq. ft.
Heating and cooling
- Cooling:Central A/C
- Heating:Hot Water, Natural Gas
Structure and exterior
- Roof:Slate
- Year built:1920
- Building area:9,178 sq. ft.
- Lot area:2.03 Acres
Schools
- High school:RADNOR H
- Middle school:RADNOR M
- Elementary school:WAYNE
Utilities
- Water:Public
- Sewer:Public Sewer
Finances and disclosures
- Price:$3,495,000
- Price per sq. ft.:$380.8
- Tax amount:$54,262 (2025)
New listings near 221 S Aberdeen Ave
- New
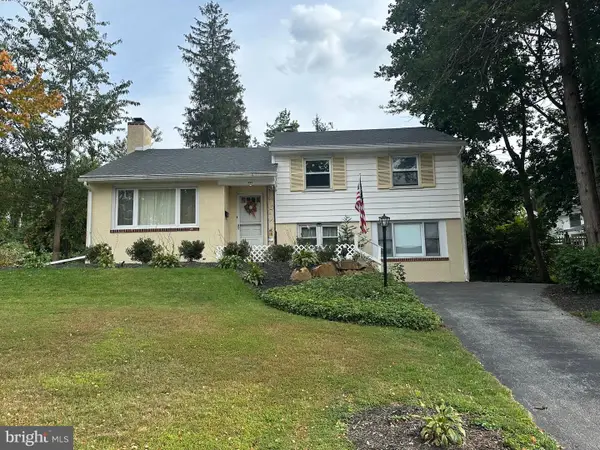 $650,000Active3 beds 2 baths1,756 sq. ft.
$650,000Active3 beds 2 baths1,756 sq. ft.341 Rockland Rd, WAYNE, PA 19087
MLS# PADE2100794Listed by: COMPASS PENNSYLVANIA, LLC - New
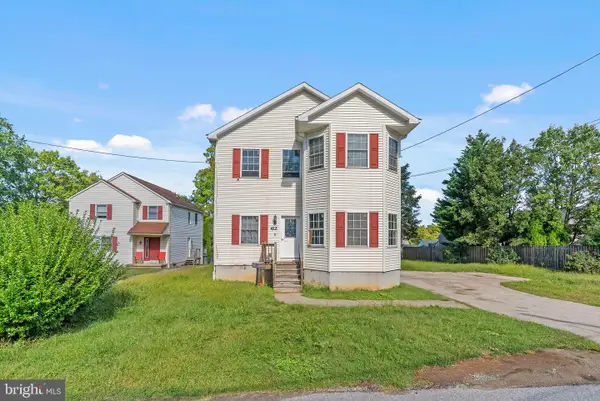 $1,050,000Active4 beds 5 baths2,816 sq. ft.
$1,050,000Active4 beds 5 baths2,816 sq. ft.412 Fairview Dr, WAYNE, PA 19087
MLS# PADE2100610Listed by: KW EMPOWER - New
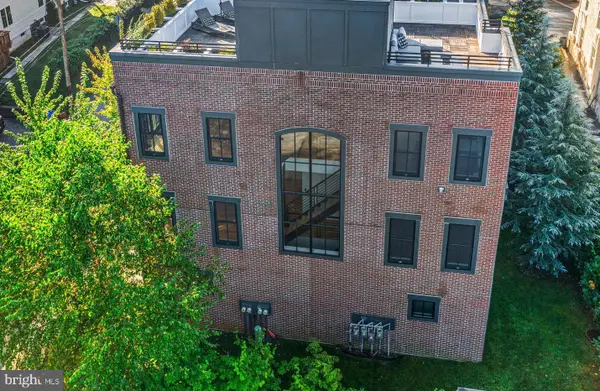 $1,299,000Active3 beds 4 baths2,628 sq. ft.
$1,299,000Active3 beds 4 baths2,628 sq. ft.207 Willow Ave, WAYNE, PA 19087
MLS# PADE2100424Listed by: BHHS FOX & ROACH WAYNE-DEVON  $675,000Pending7 beds -- baths1,760 sq. ft.
$675,000Pending7 beds -- baths1,760 sq. ft.216 Highland Ave, WAYNE, PA 19087
MLS# PADE2099886Listed by: LONG & FOSTER REAL ESTATE, INC.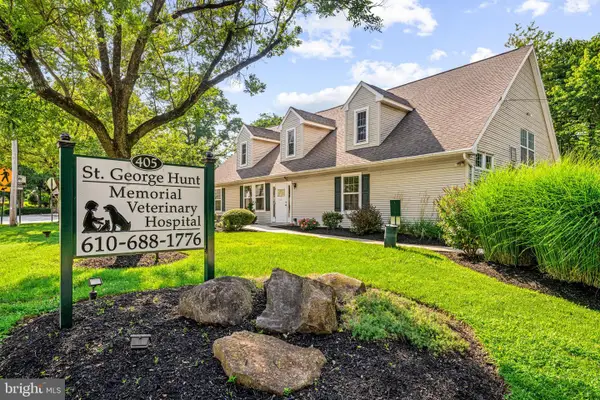 $1,700,000Active2 beds -- baths
$1,700,000Active2 beds -- baths405 W Wayne Ave, WAYNE, PA 19087
MLS# PADE2099498Listed by: COMPASS PENNSYLVANIA, LLC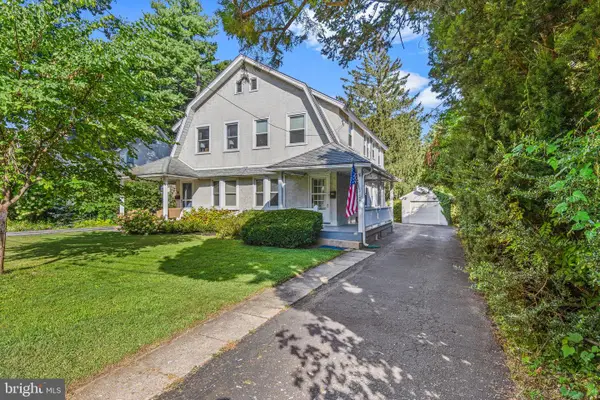 $485,000Pending3 beds 1 baths1,358 sq. ft.
$485,000Pending3 beds 1 baths1,358 sq. ft.209 Lenoir Ave, WAYNE, PA 19087
MLS# PADE2099332Listed by: BHHS FOX & ROACH WAYNE-DEVON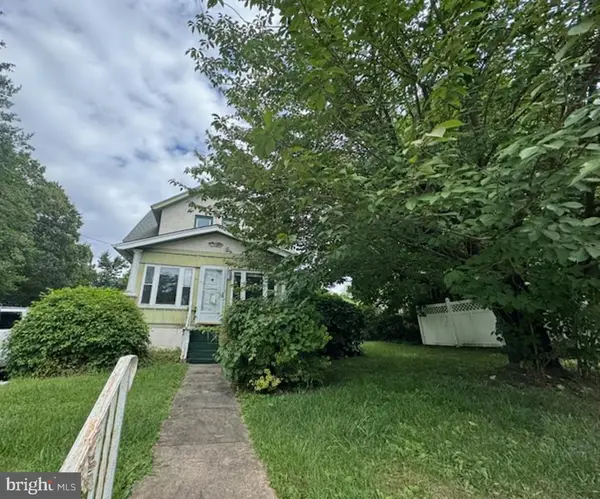 $479,000Active3 beds 1 baths1,266 sq. ft.
$479,000Active3 beds 1 baths1,266 sq. ft.253 Highland Ave, WAYNE, PA 19087
MLS# PADE2099234Listed by: EXP REALTY, LLC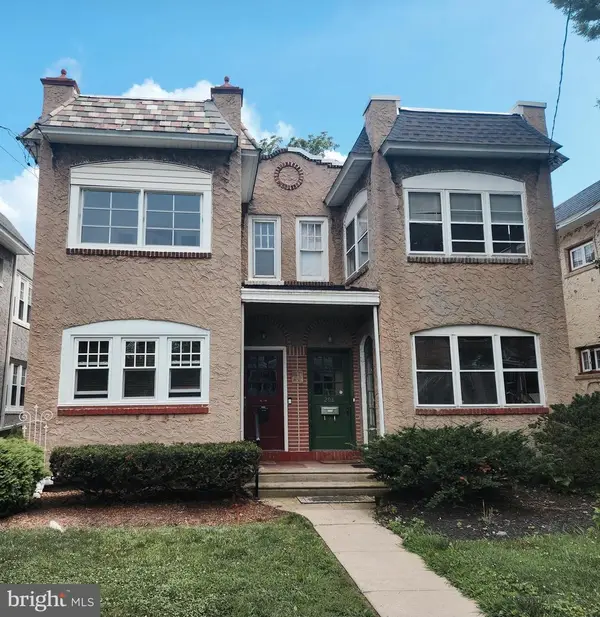 $630,000Pending4 beds -- baths2,048 sq. ft.
$630,000Pending4 beds -- baths2,048 sq. ft.208 W Wayne Ave, WAYNE, PA 19087
MLS# PADE2097696Listed by: RE/MAX ACTION ASSOCIATES $1,549,000Active-- beds 1 baths5,700 sq. ft.
$1,549,000Active-- beds 1 baths5,700 sq. ft.232 Conestoga Rd, WAYNE, PA 19087
MLS# PADE2098278Listed by: LONG & FOSTER REAL ESTATE, INC.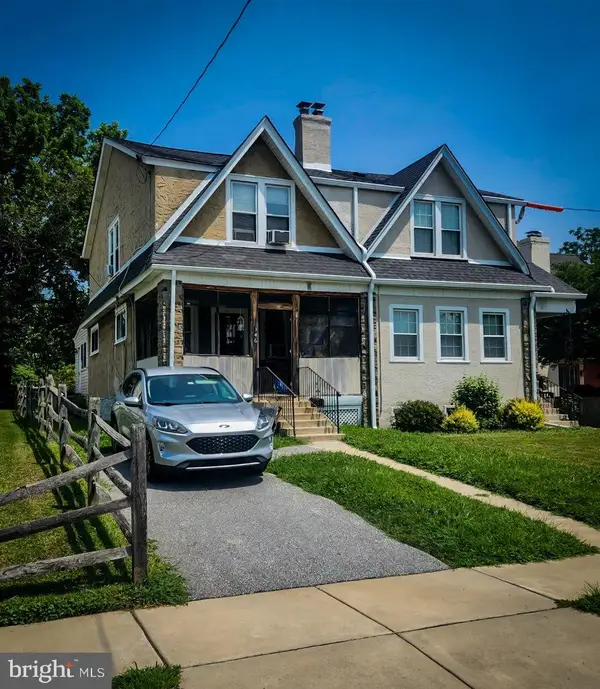 $399,900Pending3 beds 2 baths1,402 sq. ft.
$399,900Pending3 beds 2 baths1,402 sq. ft.346 Morris Rd, WAYNE, PA 19087
MLS# PADE2097438Listed by: DAVISON REALTORS INC
