304 Ap Even Rd, Wayne, PA 19087
Local realty services provided by:Better Homes and Gardens Real Estate Cassidon Realty
304 Ap Even Rd,Wayne, PA 19087
$1,379,500
- 4 Beds
- 4 Baths
- 4,514 sq. ft.
- Single family
- Active
Upcoming open houses
- Sat, Dec 2001:00 pm - 03:00 pm
Listed by: john collins
Office: re/max main line - devon
MLS#:PACT2112366
Source:BRIGHTMLS
Price summary
- Price:$1,379,500
- Price per sq. ft.:$305.6
- Monthly HOA dues:$412
About this home
Welcome to 304 Ap Even Road, a pristine, gorgeously updated home in Wayne Glen. Enjoy the care fee living in Wayne’s premier luxury community. This stunning home still looks and feels brand new. Every imaginable upgrade is already in place—you simply need to move in and unpack. Spanning three exquisitely finished levels, the expanded, open-concept floor plan includes a first-floor primary suite, three additional bedrooms, and four full bathrooms. It’s a tremendous opportunity to own a move-in ready home designed and built for today’s most discerning buyer—all within the award-winning Tredyffrin-Easttown School District. At the heart of the home is the top-of-the-line gourmet kitchen featuring high-end stainless steel appliances, gleaming quartz countertops, a massive quartz-topped center island, abundant cushion-close cabinetry, a farmhouse sink, tile backsplash, a large pantry, and a bright morning room addition—an ideal space for casual dining, coffee, or quiet reading time. The kitchen flows seamlessly into the fabulous great room with a gas fireplace and a spectacular exposed-beam and beadboard vaulted ceiling that adds dramatic character and warmth. The elegant formal dining room sets the stage for gatherings and celebrations. A private first-floor guest bedroom with a full bathroom is tucked conveniently in one corner, while a formal study provides an ideal home office or reading retreat. The luxurious primary suite features a tray ceiling with crown molding, an enormous walk-in closet with custom built-ins, and a spa-like bathroom with a sunlit Roman shower featuring twin shower heads and a seamless glass enclosure, a double granite custom make-up vanity. Additional thoughtful touches include extensive millwork with crown molding, chair rail, and wainscoting throughout; glass transoms; plantation shutters; and countless other refined upgrades. A large laundry/mudroom with built-in cabinetry connects to the spacious two-car garage equipped with custom storage units and shelving and a weather protected closet. A door off the morning room opens to the low maintenance deck overlooking beautifully landscaped grounds—perfect for relaxing, entertaining, grilling, and dining al fresco. Upstairs, an open loft overlooks the great room below and offers flexible space for lounging or work. A third bedroom, a full bathroom and a finished bonus room add to the home’s versatility. The massive daylight-finished basement is a true extension of the living space, featuring full-size windows and sliding glass doors that open to the rear grounds. This inviting area can serve as a media room, game space, exercise studio, or family hangout. A fourth bedroom with an adjoining full bathroom makes it ideal for guests, in-laws, or an au pair suite. A cedar closet adds a custom touch, and a sizable unfinished area offers generous storage. State-of-the-art systems, rich hardwood flooring, high-end fixtures, every closet designed by Custom Closets for each specific function to maximize space and enhance organization and timeless design details combine to create an exceptional home where elegance meets comfort. This is a rare opportunity to own a like-new residence in one of Wayne’s most sought-after communities. Close to the King of Prussia Town Center, Wegmans, Trader Joe’s, Life Time Fitness, Valley Forge National Park, and the shops, restaurants, and train stations of the Main Line. This is the one, Welcome Home!
Contact an agent
Home facts
- Year built:2019
- Listing ID #:PACT2112366
- Added:51 day(s) ago
- Updated:December 18, 2025 at 06:33 AM
Rooms and interior
- Bedrooms:4
- Total bathrooms:4
- Full bathrooms:4
- Living area:4,514 sq. ft.
Heating and cooling
- Cooling:Central A/C
- Heating:Forced Air, Natural Gas
Structure and exterior
- Year built:2019
- Building area:4,514 sq. ft.
- Lot area:0.05 Acres
Schools
- High school:CONESTOGA
Utilities
- Water:Public
- Sewer:Public Sewer
Finances and disclosures
- Price:$1,379,500
- Price per sq. ft.:$305.6
- Tax amount:$16,856 (2025)
New listings near 304 Ap Even Rd
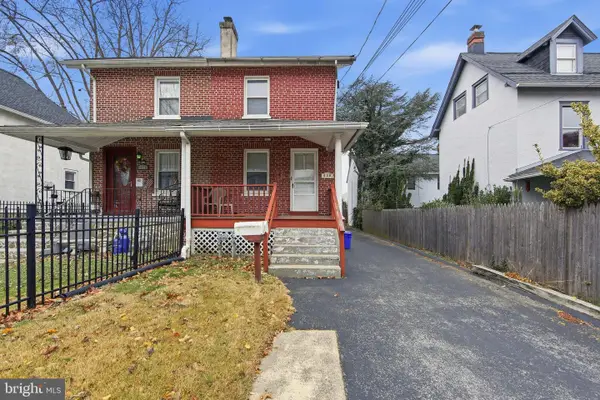 $400,000Pending3 beds 2 baths1,650 sq. ft.
$400,000Pending3 beds 2 baths1,650 sq. ft.238 Highland Ave, WAYNE, PA 19087
MLS# PADE2104946Listed by: RE/MAX MAIN LINE-PAOLI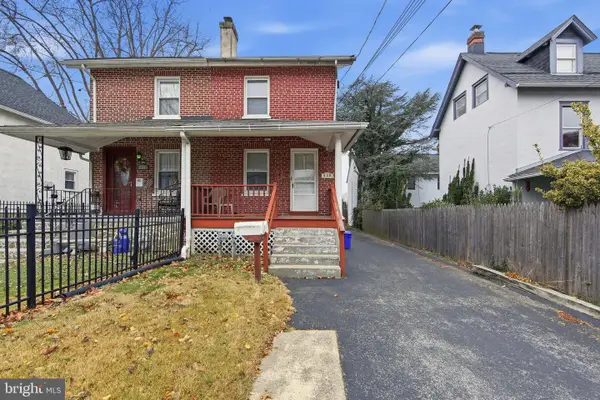 $400,000Pending3 beds -- baths1,650 sq. ft.
$400,000Pending3 beds -- baths1,650 sq. ft.238 Highland Ave, WAYNE, PA 19087
MLS# PADE2104948Listed by: RE/MAX MAIN LINE-PAOLI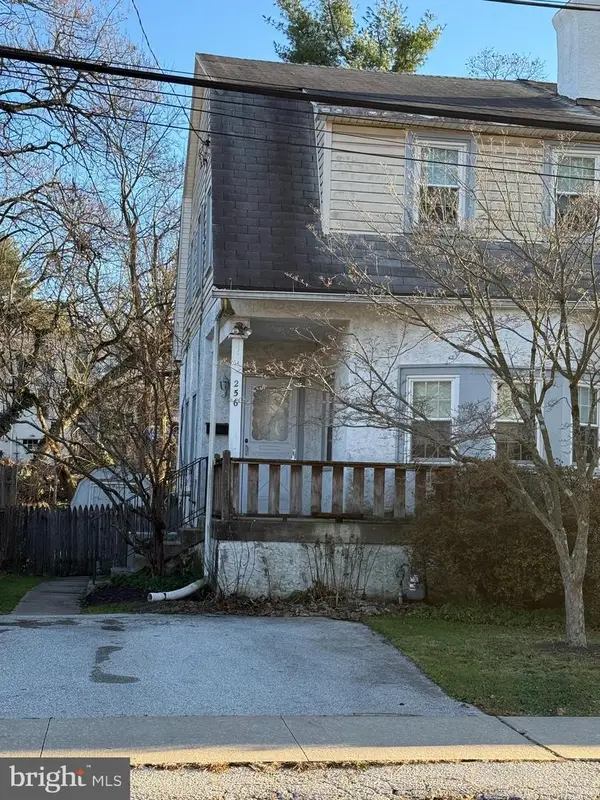 $325,000Pending3 beds 2 baths1,110 sq. ft.
$325,000Pending3 beds 2 baths1,110 sq. ft.256 Willow Ave, WAYNE, PA 19087
MLS# PADE2104958Listed by: LONG & FOSTER REAL ESTATE, INC.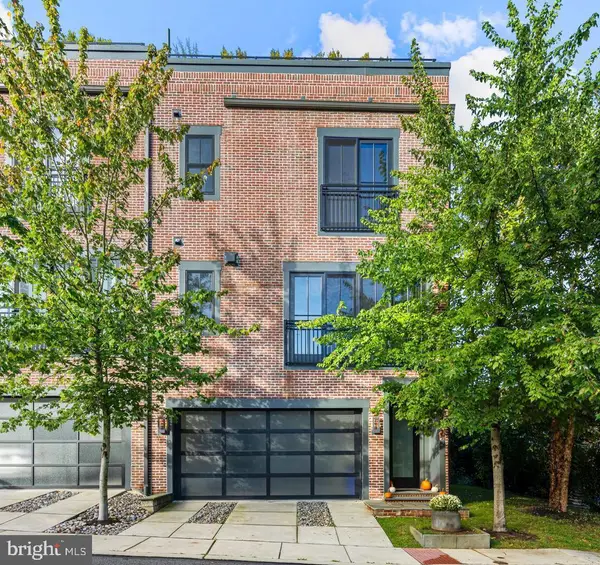 $1,250,000Active3 beds 4 baths2,628 sq. ft.
$1,250,000Active3 beds 4 baths2,628 sq. ft.207 Willow Ave, WAYNE, PA 19087
MLS# PADE2104918Listed by: BHHS FOX & ROACH WAYNE-DEVON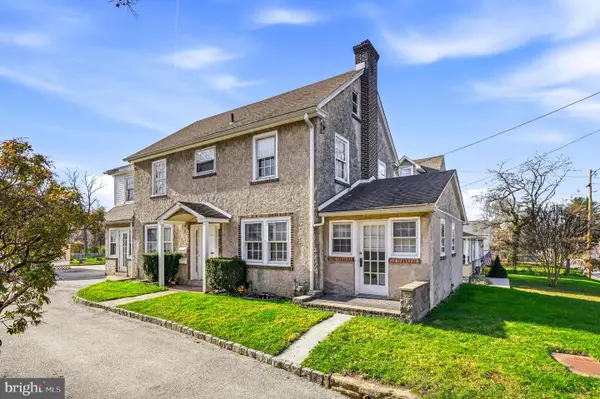 $699,000Active4 beds 2 baths2,514 sq. ft.
$699,000Active4 beds 2 baths2,514 sq. ft.188 Conestoga Rd, WAYNE, PA 19087
MLS# PADE2104304Listed by: COMPASS PENNSYLVANIA, LLC- New
 $650,000Active4 beds 3 baths2,050 sq. ft.
$650,000Active4 beds 3 baths2,050 sq. ft.120 Eaton Dr, WAYNE, PA 19087
MLS# PADE2105336Listed by: BHHS FOX & ROACH-ROSEMONT  $1,600,000Pending5 beds 6 baths5,037 sq. ft.
$1,600,000Pending5 beds 6 baths5,037 sq. ft.328 Conestoga Rd, WAYNE, PA 19087
MLS# PADE2103702Listed by: BHHS FOX & ROACH WAYNE-DEVON $599,900Active4 beds -- baths2,501 sq. ft.
$599,900Active4 beds -- baths2,501 sq. ft.123 Conestoga Rd, WAYNE, PA 19087
MLS# PADE2103804Listed by: PGM REAL ESTATE ASSOCIATES, LLC $475,000Pending3 beds 2 baths1,412 sq. ft.
$475,000Pending3 beds 2 baths1,412 sq. ft.245 Willow Ave, WAYNE, PA 19087
MLS# PADE2103938Listed by: LPT REALTY, LLC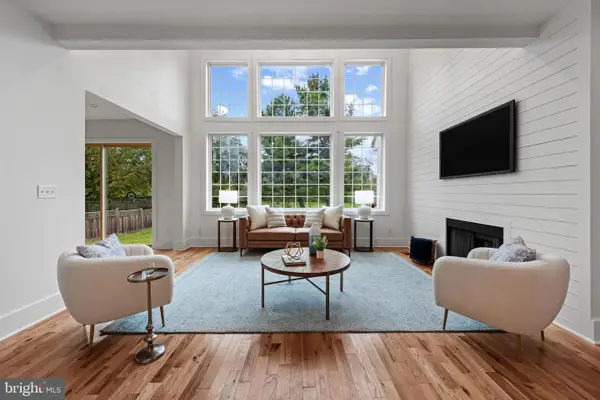 $1,849,500Pending6 beds 4 baths4,067 sq. ft.
$1,849,500Pending6 beds 4 baths4,067 sq. ft.118 W Beechtree Ln, WAYNE, PA 19087
MLS# PADE2101458Listed by: KINGSWAY REALTY - LANCASTER
