426 School Ln, Wayne, PA 19087
Local realty services provided by:Better Homes and Gardens Real Estate Murphy & Co.
426 School Ln,Wayne, PA 19087
$2,650,000
- 6 Beds
- 6 Baths
- 6,050 sq. ft.
- Single family
- Active
Listed by:danica l satell
Office:bhhs fox & roach wayne-devon
MLS#:PACT2096838
Source:BRIGHTMLS
Price summary
- Price:$2,650,000
- Price per sq. ft.:$438.02
About this home
Experience luxury living at its finest at 426 School Lane, a stunning custom home to be built by Homes By Danica. Offering 4,540 square feet of impeccably designed living space on a 0.41 acre flat lot, this home will feature 5 bedrooms (with optional 6th bedroom), 4 1/2 baths (with optional 5th full bathroom), and a spacious 3-car garage. Thoughtfully crafted with soaring 9' and 10' ceilings, a chef's kitchen with high-end appliances and custom cabinetry, a butler’s kitchen, designer-selected finishes and fixtures, hardwood flooring throughout and elegant living spaces perfect for entertaining. The luxurious primary suite includes a spa-like bathroom and two expansive walk-in closets and a dressing area. The 1,510 sf walk-out basement features 9' ceilings, a full bedroom, full bath and gym and can be customized to fit your lifestyle and living needs. Additional highlights include an optional elevator for effortless multi-floor living, optional covered porch off kitchen and great room, professionally landscaped yard creating a private oasis, and classic architectural detailing that blends timeless Main Line style with modern convenience.
Poised on a serene, family-friendly, tree-lined street minutes from downtown Wayne, top dining, shopping, and award-winning T/E schools. Buyers have the opportunity to work hand in hand with an award-winning interior designer to personalize finishes and make this your dream home!
Contact an agent
Home facts
- Year built:2025
- Listing ID #:PACT2096838
- Added:109 day(s) ago
- Updated:September 30, 2025 at 01:59 PM
Rooms and interior
- Bedrooms:6
- Total bathrooms:6
- Full bathrooms:5
- Half bathrooms:1
- Living area:6,050 sq. ft.
Heating and cooling
- Cooling:Central A/C
- Heating:Forced Air, Natural Gas
Structure and exterior
- Roof:Architectural Shingle
- Year built:2025
- Building area:6,050 sq. ft.
- Lot area:0.41 Acres
Schools
- High school:CONESTOGA
- Middle school:VALLEY FORGE
- Elementary school:NEW EAGLE
Utilities
- Water:Public
- Sewer:Public Sewer
Finances and disclosures
- Price:$2,650,000
- Price per sq. ft.:$438.02
- Tax amount:$6,386 (2024)
New listings near 426 School Ln
- New
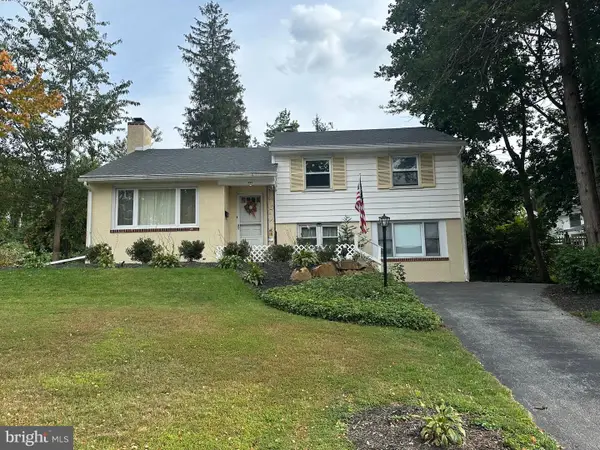 $650,000Active3 beds 2 baths1,756 sq. ft.
$650,000Active3 beds 2 baths1,756 sq. ft.341 Rockland Rd, WAYNE, PA 19087
MLS# PADE2100794Listed by: COMPASS PENNSYLVANIA, LLC - New
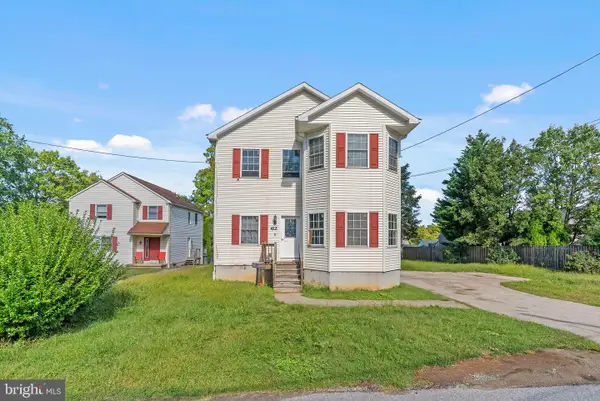 $1,050,000Active4 beds 5 baths2,816 sq. ft.
$1,050,000Active4 beds 5 baths2,816 sq. ft.412 Fairview Dr, WAYNE, PA 19087
MLS# PADE2100610Listed by: KW EMPOWER 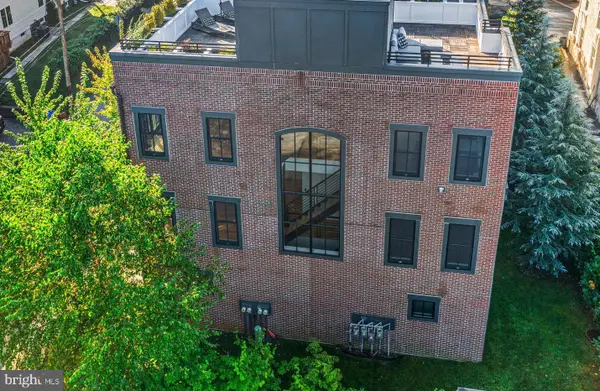 $1,299,000Active3 beds 4 baths2,628 sq. ft.
$1,299,000Active3 beds 4 baths2,628 sq. ft.207 Willow Ave, WAYNE, PA 19087
MLS# PADE2100424Listed by: BHHS FOX & ROACH WAYNE-DEVON $675,000Pending7 beds -- baths1,760 sq. ft.
$675,000Pending7 beds -- baths1,760 sq. ft.216 Highland Ave, WAYNE, PA 19087
MLS# PADE2099886Listed by: LONG & FOSTER REAL ESTATE, INC.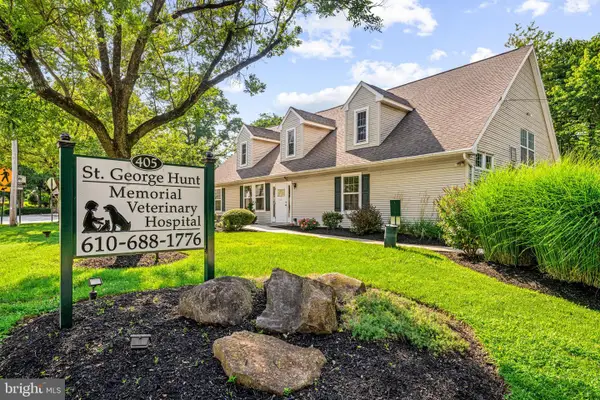 $1,700,000Active2 beds -- baths
$1,700,000Active2 beds -- baths405 W Wayne Ave, WAYNE, PA 19087
MLS# PADE2099498Listed by: COMPASS PENNSYLVANIA, LLC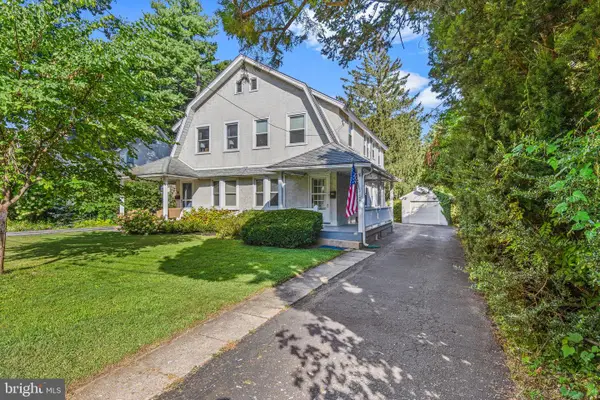 $485,000Pending3 beds 1 baths1,358 sq. ft.
$485,000Pending3 beds 1 baths1,358 sq. ft.209 Lenoir Ave, WAYNE, PA 19087
MLS# PADE2099332Listed by: BHHS FOX & ROACH WAYNE-DEVON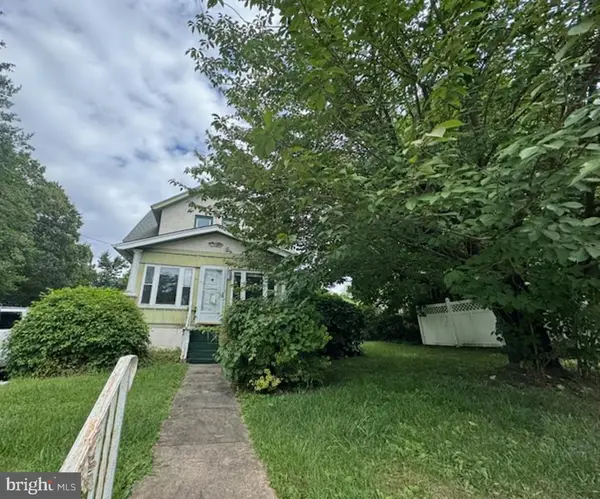 $479,000Active3 beds 1 baths1,266 sq. ft.
$479,000Active3 beds 1 baths1,266 sq. ft.253 Highland Ave, WAYNE, PA 19087
MLS# PADE2099234Listed by: EXP REALTY, LLC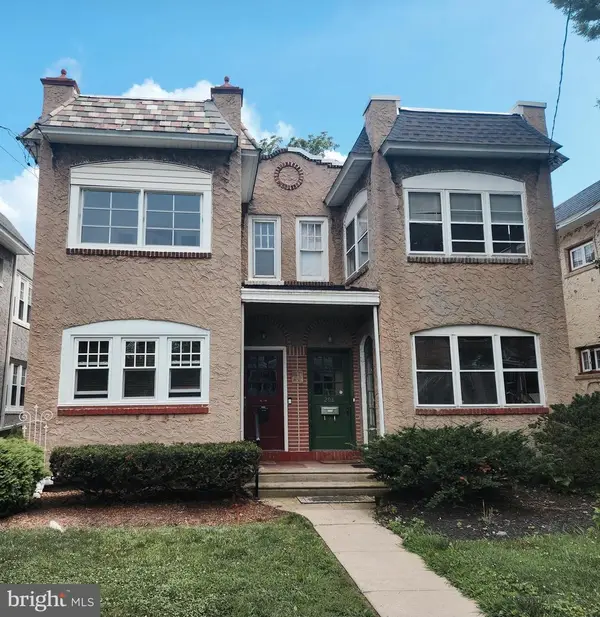 $630,000Pending4 beds -- baths2,048 sq. ft.
$630,000Pending4 beds -- baths2,048 sq. ft.208 W Wayne Ave, WAYNE, PA 19087
MLS# PADE2097696Listed by: RE/MAX ACTION ASSOCIATES $1,549,000Active-- beds 1 baths5,700 sq. ft.
$1,549,000Active-- beds 1 baths5,700 sq. ft.232 Conestoga Rd, WAYNE, PA 19087
MLS# PADE2098278Listed by: LONG & FOSTER REAL ESTATE, INC.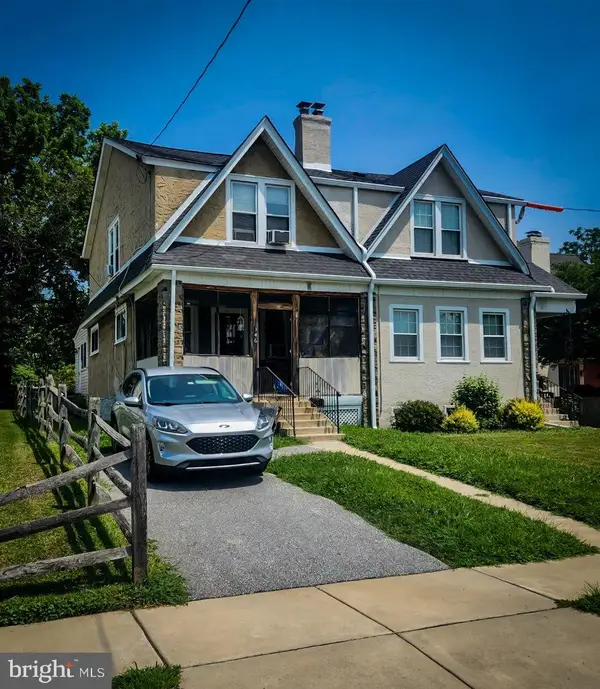 $399,900Pending3 beds 2 baths1,402 sq. ft.
$399,900Pending3 beds 2 baths1,402 sq. ft.346 Morris Rd, WAYNE, PA 19087
MLS# PADE2097438Listed by: DAVISON REALTORS INC
