541 W Beechtree Ln, Wayne, PA 19087
Local realty services provided by:Better Homes and Gardens Real Estate Murphy & Co.
541 W Beechtree Ln,Wayne, PA 19087
$1,350,000
- 4 Beds
- 3 Baths
- 3,481 sq. ft.
- Single family
- Pending
Listed by:catherine hamilton
Office:bhhs fox & roach-rosemont
MLS#:PACT2103422
Source:BRIGHTMLS
Price summary
- Price:$1,350,000
- Price per sq. ft.:$387.82
About this home
Nestled in one of the most desirable neighborhoods in Wayne, this classic four-bedroom stone colonial offers timeless appeal and a walk-to-everything lifestyle. Strolling distance to shops, restaurants, and the train, and located within the award-winning Tredyffrin-Easttown School District, this home blends traditional character with modern updates, a large flat almost half acre lot. The possibilities are endless!
A gracious entry foyer welcomes you with rich hardwood floors and classic moldings. The elegant living room features a wood burning fireplace, deep windowsills, and a door leading to a charming covered porch—perfect for seamless entertaining or relaxation. The formal dining room is bright and spacious, anchored by a large picture window overlooking the side yard.
The updated eat-in kitchen boasts abundant cabinetry, generous counter space, a brand new range, a large sink with stylish new faucet, and a sunny view of the backyard. A side entrance opens to a secondary foyer, leading to a large mudroom, a full bathroom, and a convenient laundry room with new washer and dryer.
The heart of the home is the expansive family room addition, offering a soaring ceiling, a second fireplace, and French doors to the deck overlooking the side yard with small koi pond. A unique vaulted loft space above the family room provides a sunny and inspiring home office or reading retreat.
Upstairs, you’ll find four spacious bedrooms, including a serene primary suite with an en suite bathroom. A well-appointed hall bathroom serves the additional bedrooms. Stairs lead to a large attic offering excellent storage and a cedar closet.
The finished lower level provides additional living space, ideal for a playroom, second family room, or home gym.
This exceptional property offers comfort, convenience, and character in a prime Main Line location. Don’t miss your chance to call it home.
Contact an agent
Home facts
- Year built:1939
- Listing ID #:PACT2103422
- Added:76 day(s) ago
- Updated:September 29, 2025 at 07:35 AM
Rooms and interior
- Bedrooms:4
- Total bathrooms:3
- Full bathrooms:3
- Living area:3,481 sq. ft.
Heating and cooling
- Cooling:Central A/C
- Heating:Electric, Forced Air, Heat Pump(s), Natural Gas
Structure and exterior
- Year built:1939
- Building area:3,481 sq. ft.
- Lot area:0.48 Acres
Schools
- High school:CONESTOGA SENIOR
- Middle school:TREDYFFRIN-EASTTOWN
- Elementary school:DEVON
Utilities
- Water:Public
- Sewer:Public Sewer
Finances and disclosures
- Price:$1,350,000
- Price per sq. ft.:$387.82
- Tax amount:$16,188 (2024)
New listings near 541 W Beechtree Ln
- New
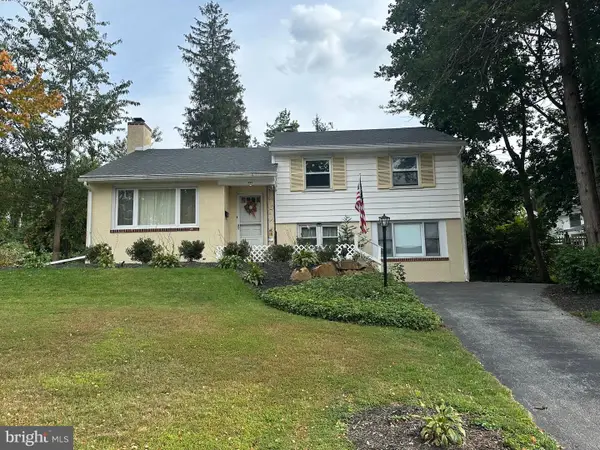 $650,000Active3 beds 2 baths1,756 sq. ft.
$650,000Active3 beds 2 baths1,756 sq. ft.341 Rockland Rd, WAYNE, PA 19087
MLS# PADE2100794Listed by: COMPASS PENNSYLVANIA, LLC - New
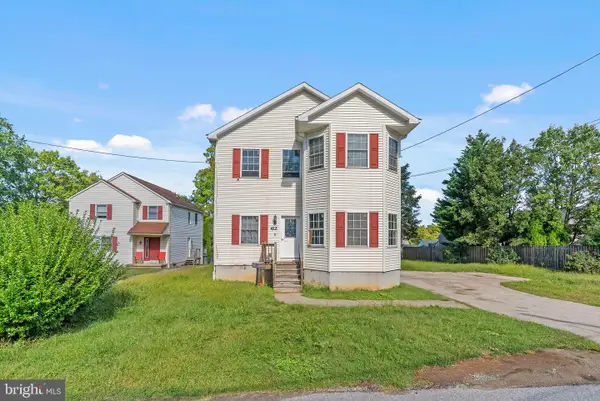 $1,050,000Active4 beds 5 baths2,816 sq. ft.
$1,050,000Active4 beds 5 baths2,816 sq. ft.412 Fairview Dr, WAYNE, PA 19087
MLS# PADE2100610Listed by: KW EMPOWER - New
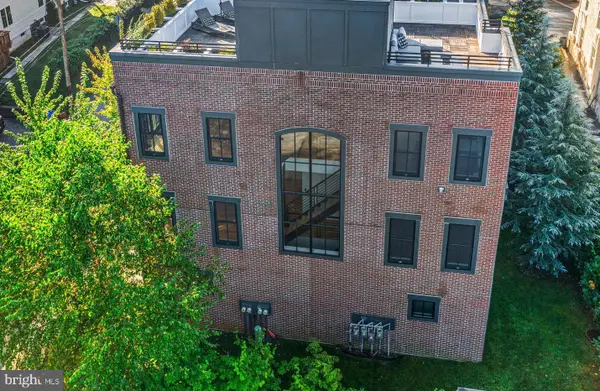 $1,299,000Active3 beds 4 baths2,628 sq. ft.
$1,299,000Active3 beds 4 baths2,628 sq. ft.207 Willow Ave, WAYNE, PA 19087
MLS# PADE2100424Listed by: BHHS FOX & ROACH WAYNE-DEVON  $675,000Pending7 beds -- baths1,760 sq. ft.
$675,000Pending7 beds -- baths1,760 sq. ft.216 Highland Ave, WAYNE, PA 19087
MLS# PADE2099886Listed by: LONG & FOSTER REAL ESTATE, INC.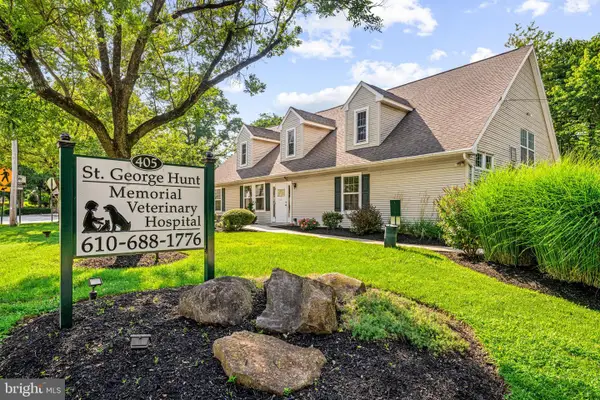 $1,700,000Active2 beds -- baths
$1,700,000Active2 beds -- baths405 W Wayne Ave, WAYNE, PA 19087
MLS# PADE2099498Listed by: COMPASS PENNSYLVANIA, LLC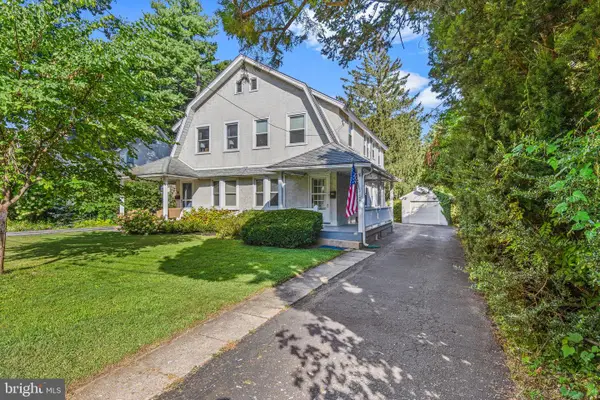 $485,000Pending3 beds 1 baths1,358 sq. ft.
$485,000Pending3 beds 1 baths1,358 sq. ft.209 Lenoir Ave, WAYNE, PA 19087
MLS# PADE2099332Listed by: BHHS FOX & ROACH WAYNE-DEVON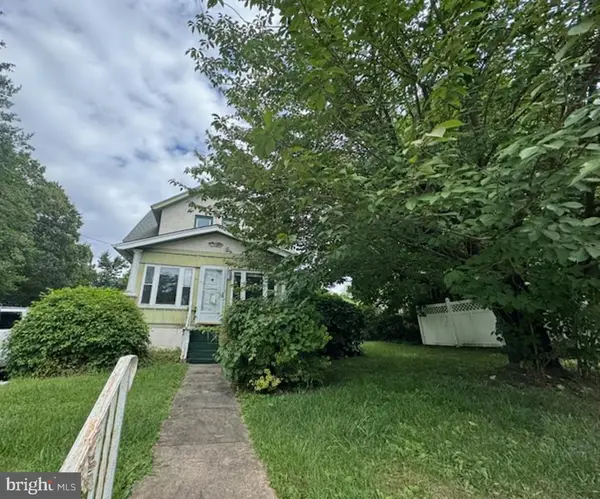 $479,000Active3 beds 1 baths1,266 sq. ft.
$479,000Active3 beds 1 baths1,266 sq. ft.253 Highland Ave, WAYNE, PA 19087
MLS# PADE2099234Listed by: EXP REALTY, LLC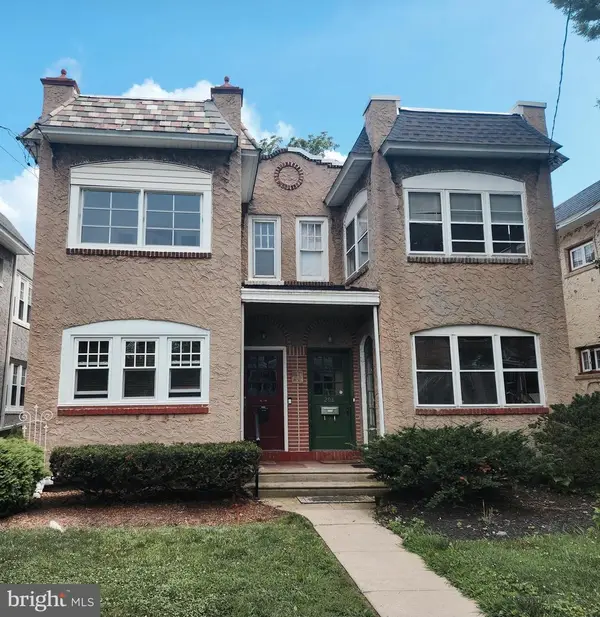 $630,000Pending4 beds -- baths2,048 sq. ft.
$630,000Pending4 beds -- baths2,048 sq. ft.208 W Wayne Ave, WAYNE, PA 19087
MLS# PADE2097696Listed by: RE/MAX ACTION ASSOCIATES $1,549,000Active-- beds 1 baths5,700 sq. ft.
$1,549,000Active-- beds 1 baths5,700 sq. ft.232 Conestoga Rd, WAYNE, PA 19087
MLS# PADE2098278Listed by: LONG & FOSTER REAL ESTATE, INC.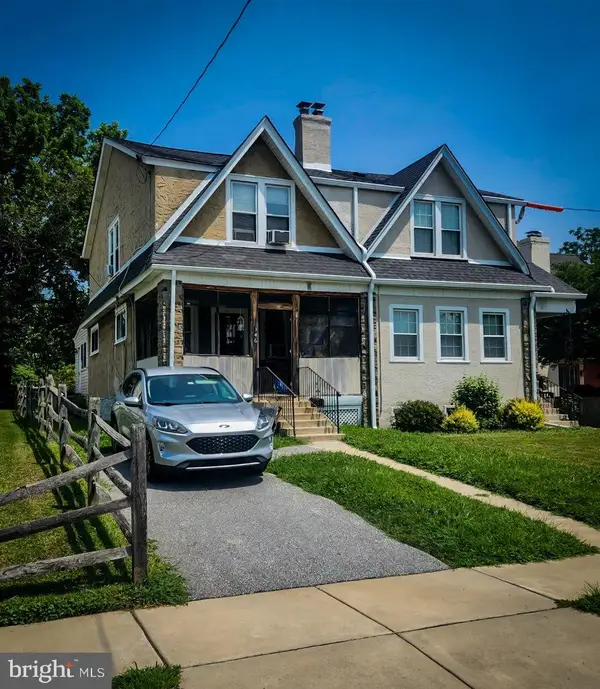 $399,900Pending3 beds 2 baths1,402 sq. ft.
$399,900Pending3 beds 2 baths1,402 sq. ft.346 Morris Rd, WAYNE, PA 19087
MLS# PADE2097438Listed by: DAVISON REALTORS INC
