552 Brookwood Rd, Wayne, PA 19087
Local realty services provided by:Better Homes and Gardens Real Estate Cassidon Realty
552 Brookwood Rd,Wayne, PA 19087
$675,000
- 4 Beds
- 4 Baths
- 2,759 sq. ft.
- Single family
- Pending
Listed by:john collins
Office:re/max main line - devon
MLS#:PAMC2135820
Source:BRIGHTMLS
Price summary
- Price:$675,000
- Price per sq. ft.:$244.65
About this home
Great new price for this terrific home in Bob White Farms!
Welcome to 552 Brookwood Road, a wonderful, lovingly cared for home in the heart of the beloved Bob White Farms neighborhood of Wayne. Set on a beautifully landscaped lot and surrounded by nature, this terrific home offers four finished living levels—with great views from every window. Step into a tiled foyer that opens to the living room featuring a charming bay window and a gas fireplace with brick surround and Colonial-style mantle. A flexible room—currently used as a library or den—connects the living area and kitchen and opens to a side deck, ideal for a morning coffee. The spacious kitchen offers raised panel cabinetry, Corian countertops, stainless steel appliances, and a tile backsplash. Off the kitchen is a stunning sunroom addition, designed for year-round enjoyment. This open and airy room offers walls of windows, sweeping views of the mature plantings in the rear grounds, a vaulted ceiling with exposed wood beams, a gas stove and sliding glass doors to the rear patio, seamlessly blending indoor and outdoor living—perfect for dining, relaxing, or entertaining. The patio features built-in sitting benches and steps leading up to the rear grounds. The second level includes the original owner’s suite with a tiled en-suite bath, along with two additional bedrooms serviced by a classic hall bathroom. The third level is a wonderful primary suite, featuring a separate home office or reading nook, generous closets, and a sumptuous en-suite bathroom complete with tile extending halfway up the walls, a tiled shower, a soaking tub, and a skylight that fills the space with natural light. The lower level serves as a versatile family room, complete with a full wall of built-in cabinets and bookshelves. This level also includes a powder room, a large utility/laundry room that opens to a lower patio area, and direct entry to the attached one-car garage. Just off the patio, there is an attached storage shed—a convenient bonus for gardening tools, bikes, or seasonal storage. A walk-up attic provides excellent storage space, ideal for off-season items and long-term organization. The rear yard is fully enclosed with a deer fence to protect the lush native landscaping. The yard is a natural sanctuary, thoughtfully planted with native species that provide seasonal color, support pollinators and birds, and help manage rainwater and erosion. Composting enriches the soil, and the grounds have been lovingly enjoyed as both a sustainable garden and peaceful retreat. Located just minutes from Valley Forge National Park, Bob White Park, the King of Prussia Town Center, the Main Line, major shopping, and excellent restaurants, this home offers the perfect balance of privacy, nature, and convenience. 552 Brookwood Road is a rare opportunity to own a home that blends smart design, flexible living, and a deep connection to the outdoors. This is the one that you've been waiting for—welcome home!
Contact an agent
Home facts
- Year built:1959
- Listing ID #:PAMC2135820
- Added:94 day(s) ago
- Updated:September 29, 2025 at 07:35 AM
Rooms and interior
- Bedrooms:4
- Total bathrooms:4
- Full bathrooms:2
- Half bathrooms:2
- Living area:2,759 sq. ft.
Heating and cooling
- Cooling:Central A/C
- Heating:Forced Air, Natural Gas
Structure and exterior
- Year built:1959
- Building area:2,759 sq. ft.
- Lot area:0.7 Acres
Schools
- High school:UPPER MERION
- Middle school:UPPER MERION
- Elementary school:ROBERTS
Utilities
- Water:Public
- Sewer:Public Sewer
Finances and disclosures
- Price:$675,000
- Price per sq. ft.:$244.65
- Tax amount:$5,653 (2024)
New listings near 552 Brookwood Rd
- New
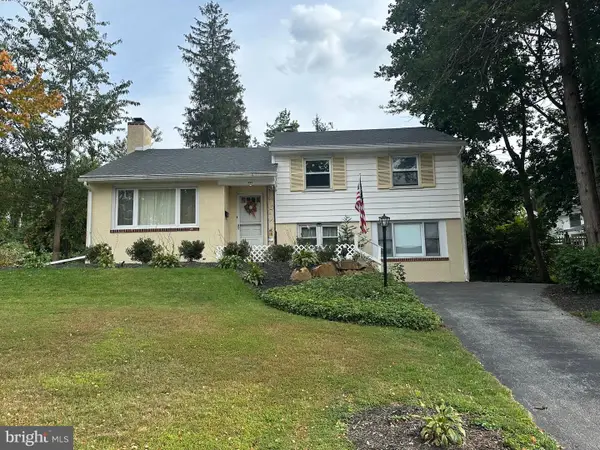 $650,000Active3 beds 2 baths1,756 sq. ft.
$650,000Active3 beds 2 baths1,756 sq. ft.341 Rockland Rd, WAYNE, PA 19087
MLS# PADE2100794Listed by: COMPASS PENNSYLVANIA, LLC - New
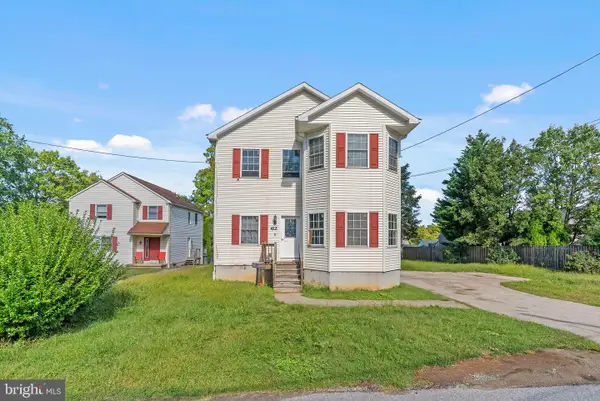 $1,050,000Active4 beds 5 baths2,816 sq. ft.
$1,050,000Active4 beds 5 baths2,816 sq. ft.412 Fairview Dr, WAYNE, PA 19087
MLS# PADE2100610Listed by: KW EMPOWER - New
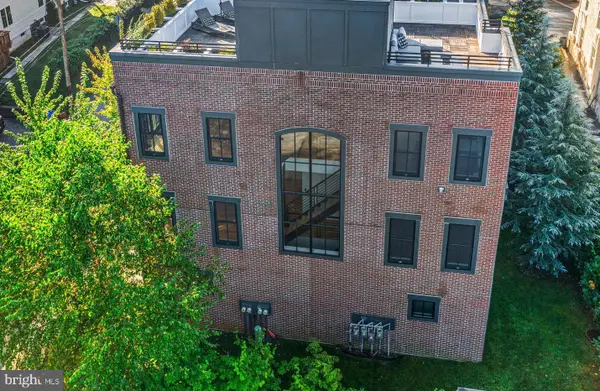 $1,299,000Active3 beds 4 baths2,628 sq. ft.
$1,299,000Active3 beds 4 baths2,628 sq. ft.207 Willow Ave, WAYNE, PA 19087
MLS# PADE2100424Listed by: BHHS FOX & ROACH WAYNE-DEVON  $675,000Pending7 beds -- baths1,760 sq. ft.
$675,000Pending7 beds -- baths1,760 sq. ft.216 Highland Ave, WAYNE, PA 19087
MLS# PADE2099886Listed by: LONG & FOSTER REAL ESTATE, INC.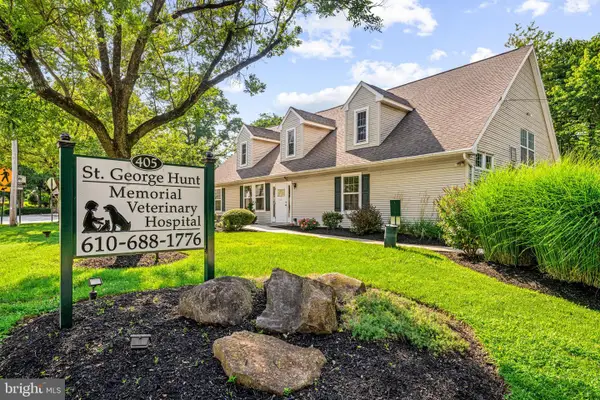 $1,700,000Active2 beds -- baths
$1,700,000Active2 beds -- baths405 W Wayne Ave, WAYNE, PA 19087
MLS# PADE2099498Listed by: COMPASS PENNSYLVANIA, LLC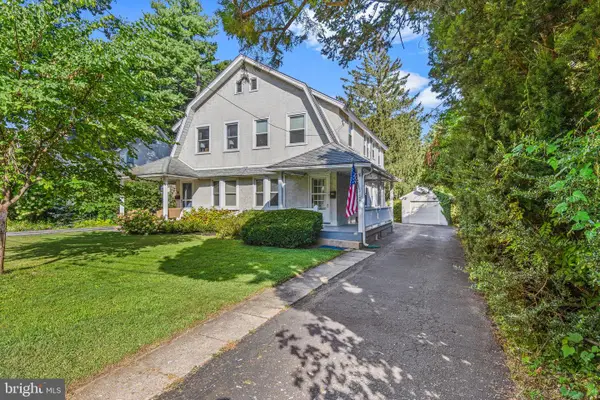 $485,000Pending3 beds 1 baths1,358 sq. ft.
$485,000Pending3 beds 1 baths1,358 sq. ft.209 Lenoir Ave, WAYNE, PA 19087
MLS# PADE2099332Listed by: BHHS FOX & ROACH WAYNE-DEVON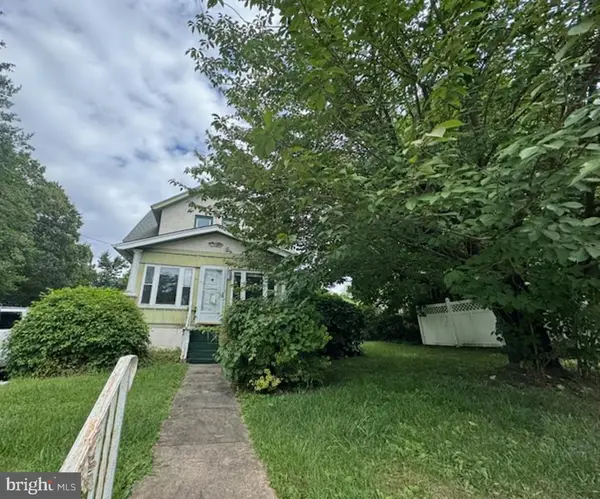 $479,000Active3 beds 1 baths1,266 sq. ft.
$479,000Active3 beds 1 baths1,266 sq. ft.253 Highland Ave, WAYNE, PA 19087
MLS# PADE2099234Listed by: EXP REALTY, LLC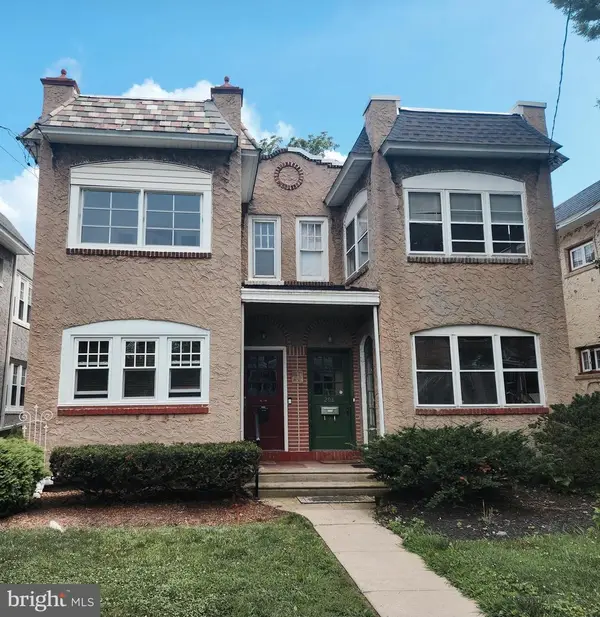 $630,000Pending4 beds -- baths2,048 sq. ft.
$630,000Pending4 beds -- baths2,048 sq. ft.208 W Wayne Ave, WAYNE, PA 19087
MLS# PADE2097696Listed by: RE/MAX ACTION ASSOCIATES $1,549,000Active-- beds 1 baths5,700 sq. ft.
$1,549,000Active-- beds 1 baths5,700 sq. ft.232 Conestoga Rd, WAYNE, PA 19087
MLS# PADE2098278Listed by: LONG & FOSTER REAL ESTATE, INC.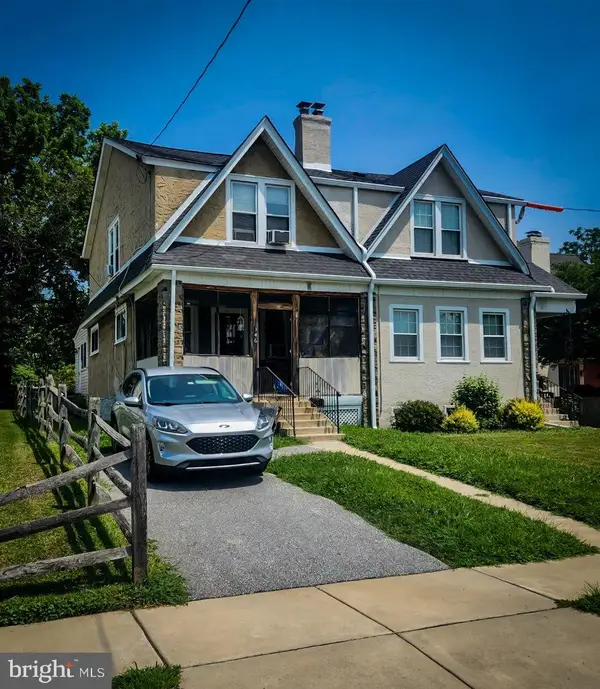 $399,900Pending3 beds 2 baths1,402 sq. ft.
$399,900Pending3 beds 2 baths1,402 sq. ft.346 Morris Rd, WAYNE, PA 19087
MLS# PADE2097438Listed by: DAVISON REALTORS INC
