60 Pugh Rd, Wayne, PA 19087
Local realty services provided by:Better Homes and Gardens Real Estate GSA Realty
60 Pugh Rd,Wayne, PA 19087
$1,600,000
- 5 Beds
- 5 Baths
- - sq. ft.
- Single family
- Sold
Listed by:lavinia smerconish
Office:compass pennsylvania, llc.
MLS#:PACT2104004
Source:BRIGHTMLS
Sorry, we are unable to map this address
Price summary
- Price:$1,600,000
About this home
Showings will start when updates are completed: New Site Finished White Oak Hardwood Flooring being installed on 2nd floor, Hardwood Treads being installed on Staircase from Kitchen to 2nd Floor and Staircase to 3rd Floor. Main and Second Floors are getting a fresh coat of White Paint.
This custom built center hall colonial is located on a large wood lot, the location is convenient to everything and is in the top rated Tredyffrin Easttown School District. The open floor plan features large Rooms and high ceilings, Two story entrance Foyer, Living Room with fireplace to the left and formal Dining Room to the right. Straight thru to Family Room with gas fireplace, custom-built ins and palladium window offers amazing views of the property and opens to the Breakfast Room and Kitchen with professional appliances, Island and granite counter tops. Office and Half Bath are adjacent to the Family Room. Mudroom with second Half Bath lead to attached 3 Car Garage. Back staircase off Kitchen to second floor. Master Suite with huge walk in closet and Sitting Room, 4 additional Bedrooms and 2 Full Baths complete the second floor. Walk up 3rd Floor Bonus Family Room.
Contact an agent
Home facts
- Year built:2006
- Listing ID #:PACT2104004
- Added:74 day(s) ago
- Updated:September 30, 2025 at 04:35 AM
Rooms and interior
- Bedrooms:5
- Total bathrooms:5
- Full bathrooms:3
- Half bathrooms:2
Heating and cooling
- Cooling:Central A/C
- Heating:Forced Air, Natural Gas
Structure and exterior
- Year built:2006
Utilities
- Water:Public
- Sewer:Public Sewer
Finances and disclosures
- Price:$1,600,000
- Tax amount:$17,738 (2020)
New listings near 60 Pugh Rd
- New
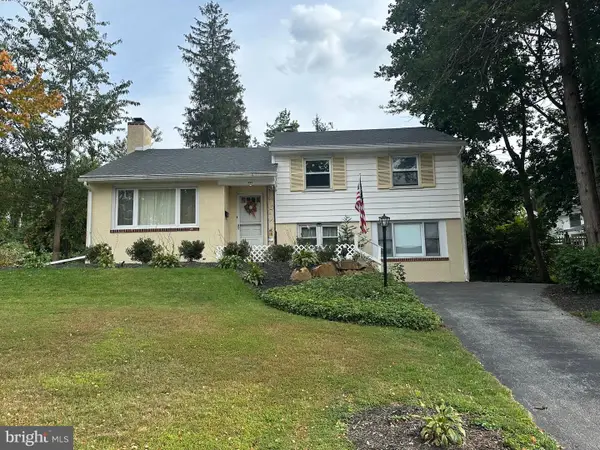 $650,000Active3 beds 2 baths1,756 sq. ft.
$650,000Active3 beds 2 baths1,756 sq. ft.341 Rockland Rd, WAYNE, PA 19087
MLS# PADE2100794Listed by: COMPASS PENNSYLVANIA, LLC - New
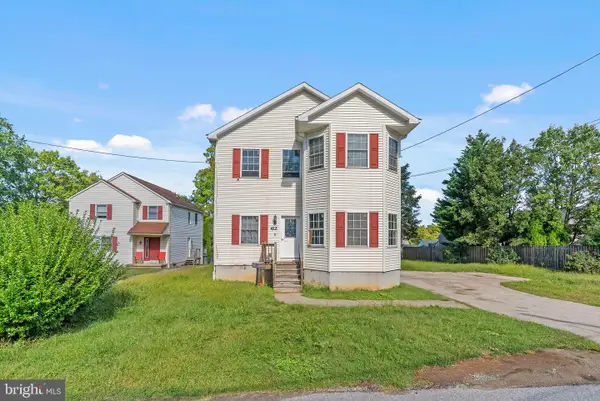 $1,050,000Active4 beds 5 baths2,816 sq. ft.
$1,050,000Active4 beds 5 baths2,816 sq. ft.412 Fairview Dr, WAYNE, PA 19087
MLS# PADE2100610Listed by: KW EMPOWER - New
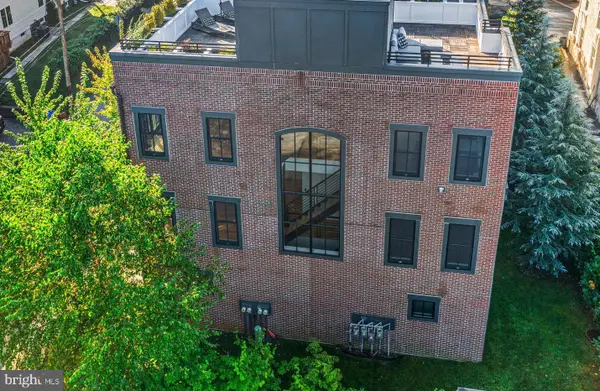 $1,299,000Active3 beds 4 baths2,628 sq. ft.
$1,299,000Active3 beds 4 baths2,628 sq. ft.207 Willow Ave, WAYNE, PA 19087
MLS# PADE2100424Listed by: BHHS FOX & ROACH WAYNE-DEVON  $675,000Pending7 beds -- baths1,760 sq. ft.
$675,000Pending7 beds -- baths1,760 sq. ft.216 Highland Ave, WAYNE, PA 19087
MLS# PADE2099886Listed by: LONG & FOSTER REAL ESTATE, INC.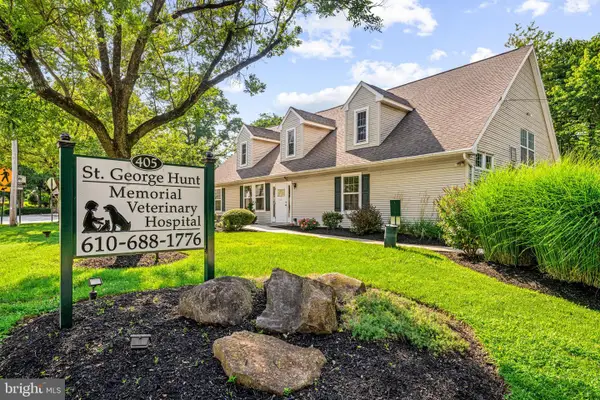 $1,700,000Active2 beds -- baths
$1,700,000Active2 beds -- baths405 W Wayne Ave, WAYNE, PA 19087
MLS# PADE2099498Listed by: COMPASS PENNSYLVANIA, LLC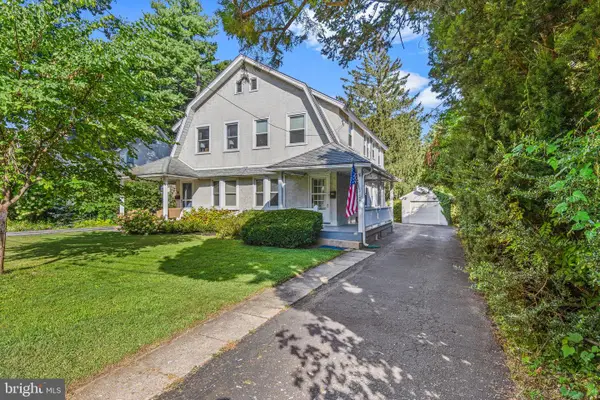 $485,000Pending3 beds 1 baths1,358 sq. ft.
$485,000Pending3 beds 1 baths1,358 sq. ft.209 Lenoir Ave, WAYNE, PA 19087
MLS# PADE2099332Listed by: BHHS FOX & ROACH WAYNE-DEVON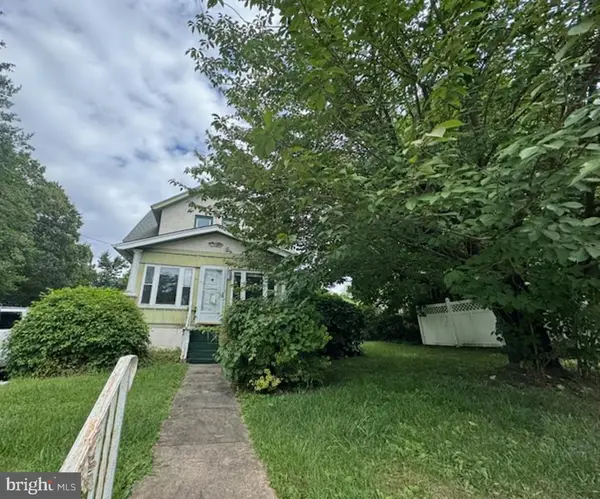 $479,000Active3 beds 1 baths1,266 sq. ft.
$479,000Active3 beds 1 baths1,266 sq. ft.253 Highland Ave, WAYNE, PA 19087
MLS# PADE2099234Listed by: EXP REALTY, LLC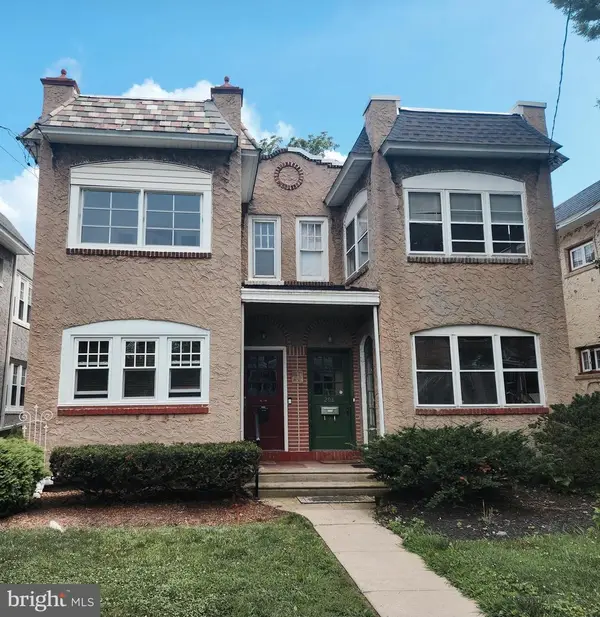 $630,000Pending4 beds -- baths2,048 sq. ft.
$630,000Pending4 beds -- baths2,048 sq. ft.208 W Wayne Ave, WAYNE, PA 19087
MLS# PADE2097696Listed by: RE/MAX ACTION ASSOCIATES $1,549,000Active-- beds 1 baths5,700 sq. ft.
$1,549,000Active-- beds 1 baths5,700 sq. ft.232 Conestoga Rd, WAYNE, PA 19087
MLS# PADE2098278Listed by: LONG & FOSTER REAL ESTATE, INC.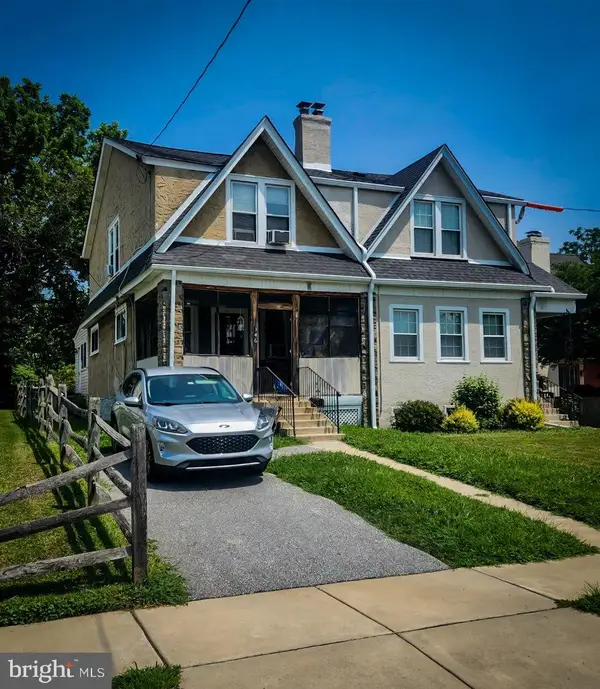 $399,900Pending3 beds 2 baths1,402 sq. ft.
$399,900Pending3 beds 2 baths1,402 sq. ft.346 Morris Rd, WAYNE, PA 19087
MLS# PADE2097438Listed by: DAVISON REALTORS INC
