634 Knox Rd, Wayne, PA 19087
Local realty services provided by:Better Homes and Gardens Real Estate Valley Partners
634 Knox Rd,Wayne, PA 19087
$1,075,000
- 5 Beds
- 3 Baths
- 3,027 sq. ft.
- Single family
- Active
Upcoming open houses
- Sat, Oct 0412:00 pm - 02:00 pm
- Sun, Oct 0501:00 pm - 03:00 pm
Listed by:susan z mcnamara
Office:long & foster real estate, inc.
MLS#:PACT2110438
Source:BRIGHTMLS
Price summary
- Price:$1,075,000
- Price per sq. ft.:$355.14
About this home
Welcome to this charming and spacious 5-bedroom Cape Cod-style home nestled in one of Wayne’s most sought-after areas. The inviting living room features a cozy gas fireplace and flows seamlessly into the dining area—perfect for entertaining or everyday living. The bright and functional kitchen boasts a Sub-Zero refrigerator, ample counter space, and room to inspire your inner chef. The kitchen and adjacent family room provide direct access to a flagstone patio and a generous, private backyard—ideal for relaxing, gardening, or hosting outdoor gatherings. Three bedrooms are conveniently located on the main level, offering flexibility to suit your lifestyle—use one as a nursery, home office, or even a walk-in closet or dressing room.
Upstairs, you’ll find two large bedrooms and a spacious full bathroom, providing a comfortable retreat for family or guests. This home has a whole house generator, 2 zone HVAC and extensive closet space. With timeless charm, versatile living space, and an unbeatable location, this home offers the perfect blend of comfort, style, and convenience.
Contact an agent
Home facts
- Year built:1953
- Listing ID #:PACT2110438
- Added:2 day(s) ago
- Updated:October 01, 2025 at 11:39 PM
Rooms and interior
- Bedrooms:5
- Total bathrooms:3
- Full bathrooms:3
- Living area:3,027 sq. ft.
Heating and cooling
- Cooling:Central A/C
- Heating:Forced Air, Natural Gas
Structure and exterior
- Year built:1953
- Building area:3,027 sq. ft.
- Lot area:0.73 Acres
Schools
- High school:CONESTOGA SENIOR
- Middle school:VALLEY FORGE
Utilities
- Water:Public
- Sewer:Public Sewer
Finances and disclosures
- Price:$1,075,000
- Price per sq. ft.:$355.14
- Tax amount:$10,401 (2025)
New listings near 634 Knox Rd
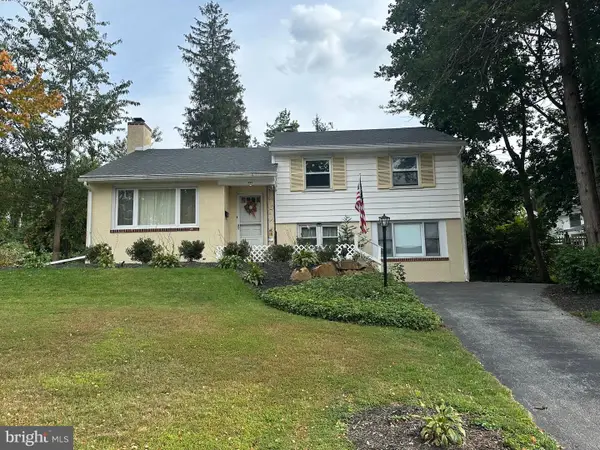 $650,000Pending3 beds 2 baths1,756 sq. ft.
$650,000Pending3 beds 2 baths1,756 sq. ft.341 Rockland Rd, WAYNE, PA 19087
MLS# PADE2100794Listed by: COMPASS PENNSYLVANIA, LLC- New
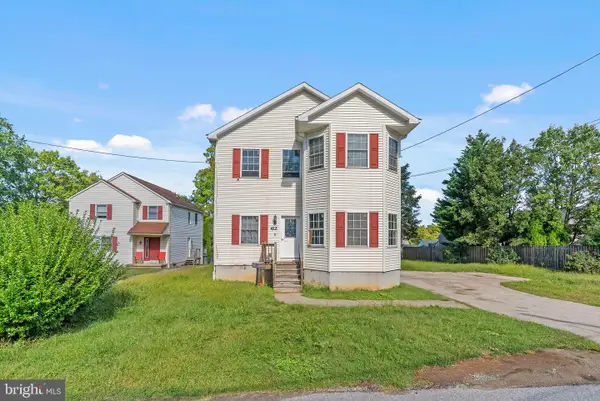 $1,050,000Active4 beds 5 baths2,816 sq. ft.
$1,050,000Active4 beds 5 baths2,816 sq. ft.412 Fairview Dr, WAYNE, PA 19087
MLS# PADE2100610Listed by: KW EMPOWER 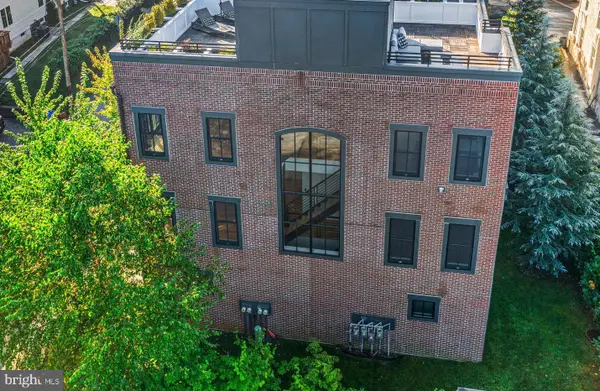 $1,299,000Active3 beds 4 baths2,628 sq. ft.
$1,299,000Active3 beds 4 baths2,628 sq. ft.207 Willow Ave, WAYNE, PA 19087
MLS# PADE2100424Listed by: BHHS FOX & ROACH WAYNE-DEVON $675,000Pending7 beds -- baths1,760 sq. ft.
$675,000Pending7 beds -- baths1,760 sq. ft.216 Highland Ave, WAYNE, PA 19087
MLS# PADE2099886Listed by: LONG & FOSTER REAL ESTATE, INC.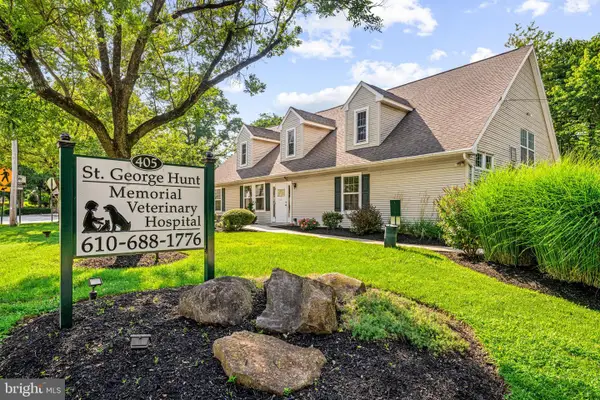 $1,700,000Active2 beds -- baths
$1,700,000Active2 beds -- baths405 W Wayne Ave, WAYNE, PA 19087
MLS# PADE2099498Listed by: COMPASS PENNSYLVANIA, LLC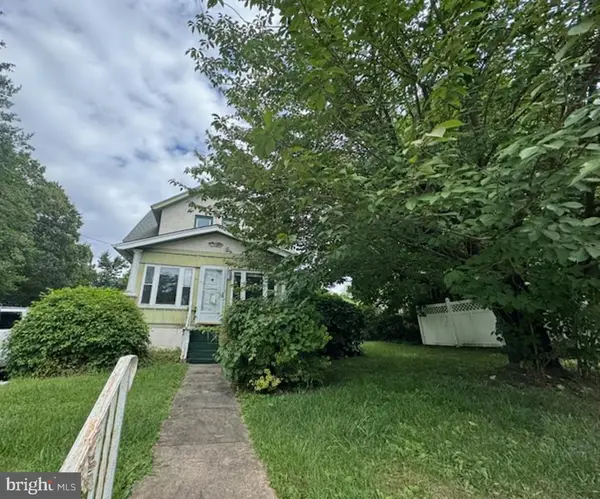 $479,000Active3 beds 1 baths1,266 sq. ft.
$479,000Active3 beds 1 baths1,266 sq. ft.253 Highland Ave, WAYNE, PA 19087
MLS# PADE2099234Listed by: EXP REALTY, LLC $1,549,000Active-- beds 1 baths5,700 sq. ft.
$1,549,000Active-- beds 1 baths5,700 sq. ft.232 Conestoga Rd, WAYNE, PA 19087
MLS# PADE2098278Listed by: LONG & FOSTER REAL ESTATE, INC.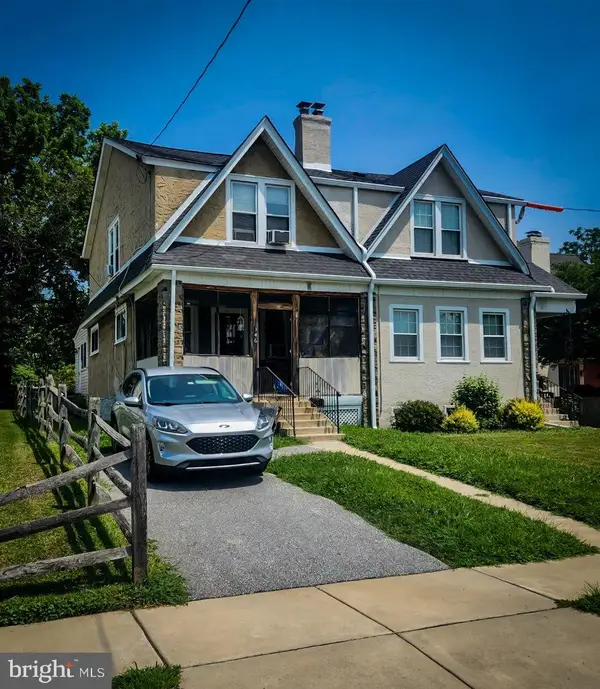 $399,900Pending3 beds 2 baths1,402 sq. ft.
$399,900Pending3 beds 2 baths1,402 sq. ft.346 Morris Rd, WAYNE, PA 19087
MLS# PADE2097438Listed by: DAVISON REALTORS INC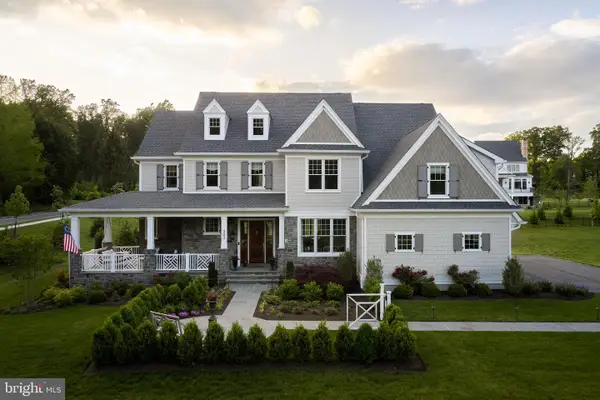 $3,989,990Pending5 beds 7 baths5,400 sq. ft.
$3,989,990Pending5 beds 7 baths5,400 sq. ft.303 Walnut Ave, WAYNE, PA 19087
MLS# PADE2088916Listed by: FOXLANE HOMES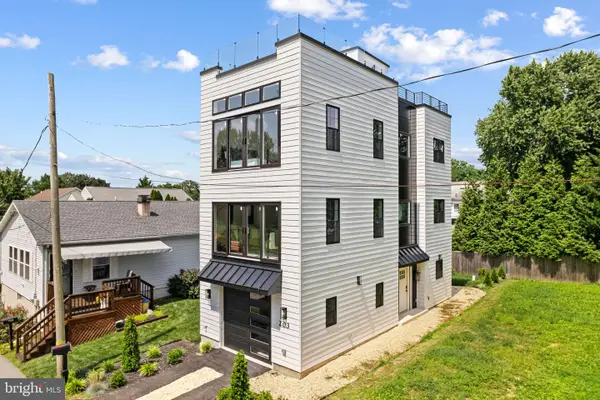 $1,100,000Active4 beds 3 baths2,900 sq. ft.
$1,100,000Active4 beds 3 baths2,900 sq. ft.203 Church St, WAYNE, PA 19087
MLS# PADE2097236Listed by: COMPASS PENNSYLVANIA, LLC
