681 Fernfield Cir, WAYNE, PA 19087
Local realty services provided by:Better Homes and Gardens Real Estate GSA Realty
681 Fernfield Cir,WAYNE, PA 19087
$1,195,000
- 5 Beds
- 4 Baths
- 3,480 sq. ft.
- Single family
- Active
Upcoming open houses
- Sat, Sep 2001:00 pm - 03:00 pm
Listed by:mary s mansfield
Office:bhhs fox & roach wayne-devon
MLS#:PACT2106682
Source:BRIGHTMLS
Price summary
- Price:$1,195,000
- Price per sq. ft.:$343.39
About this home
Welcome to 681 Fernfield Circle! This wonderful 5 Bedroom and 3.5 Bathroom home is tucked away on a quiet cul de sac in one of Wayne's most desirable neighborhoods. Set on a beautiful lot within the award winning Tredyffrin Easttown School District, this property combines classic charm with modern updates. Its prime location is just minutes from the train, shopping and dining with easy access to all major routes. Step inside to find a sun filled interior with hardwood floors, a welcoming formal Living and Dining Room. The updated Kitchen offers off white cabinetry and workspace, tile backsplash, granite countertops, stainless appliances, recessed lights offering both style and functionality. There is also a slider onto the Patio. Step down to the handsome Family Room with built-ins, stone fireplace and French Doors opening to a flagstone Patio with a pathway leading to the Deck. Off the Family Room is the Powder Room, Laundry area with a door to a 2 Car Garage. The separate Shed adds extra space for tools, bikes and outdoor equipment. Upstairs, the spacious Primary Suite offers a private retreat with en suite Bathroom and walk in closet. Three additional Bedrooms and a well- appointed Hall Bath complete the second level. One of the stand out features is a thoughtfully added " in law" Suite that provides two spacious living areas with a slider to a large Deck overlooking the side yard, Kitchen area, a separate Bedroom, full Bathroom, walk in closet and a private entry offering ultimate comfort and privacy for extended stays, or long term family use or even for an Au Pair Suite. The spacious finished Basement has plenty of areas to play or work and includes a utility room ideal for storage. Hardwood floors throughout much of the home, multiple updates, and a thoughtful layout make this property move -in ready. The outdoors spaces , Patio, Deck and a generous yard offer room for relaxing, gardening or playing. 681 Fernfiled Circle is more than just a house, it's a home designed for today's lifestyle. With its wonderful setting, versatile spaces and unbeatable location, this property is a rare find in a highly sought after Wayne community. Welcome Home!
Contact an agent
Home facts
- Year built:1975
- Listing ID #:PACT2106682
- Added:5 day(s) ago
- Updated:September 17, 2025 at 01:47 PM
Rooms and interior
- Bedrooms:5
- Total bathrooms:4
- Full bathrooms:3
- Half bathrooms:1
- Living area:3,480 sq. ft.
Heating and cooling
- Cooling:Central A/C
- Heating:Forced Air, Oil
Structure and exterior
- Roof:Asphalt
- Year built:1975
- Building area:3,480 sq. ft.
- Lot area:0.69 Acres
Schools
- High school:CONESTOGA
- Middle school:VALLEY FORGE
- Elementary school:NEW EAGLE
Utilities
- Water:Public
- Sewer:Public Sewer
Finances and disclosures
- Price:$1,195,000
- Price per sq. ft.:$343.39
- Tax amount:$13,053 (2025)
New listings near 681 Fernfield Cir
- Coming SoonOpen Thu, 1 to 3pm
 $875,000Coming Soon4 beds 4 baths
$875,000Coming Soon4 beds 4 baths19 Painters Ln, CHESTERBROOK, PA 19087
MLS# PACT2109610Listed by: BHHS FOX & ROACH WAYNE-DEVON - Open Thu, 12 to 2pmNew
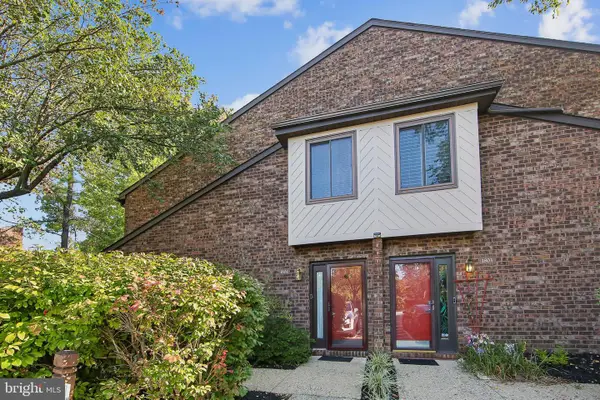 $400,000Active2 beds 2 baths1,302 sq. ft.
$400,000Active2 beds 2 baths1,302 sq. ft.1804 Mountainview Dr #1804, CHESTERBROOK, PA 19087
MLS# PACT2109456Listed by: BHHS FOX & ROACH WAYNE-DEVON - New
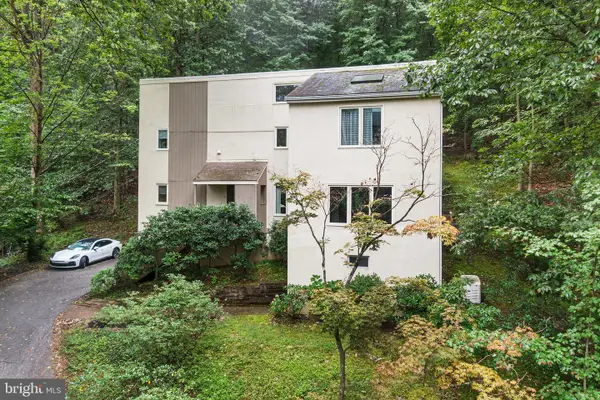 $626,000Active3 beds 3 baths2,700 sq. ft.
$626,000Active3 beds 3 baths2,700 sq. ft.405 Arden Rd, GULPH MILLS, PA 19428
MLS# PAMC2154844Listed by: BHHS FOX & ROACH WAYNE-DEVON - New
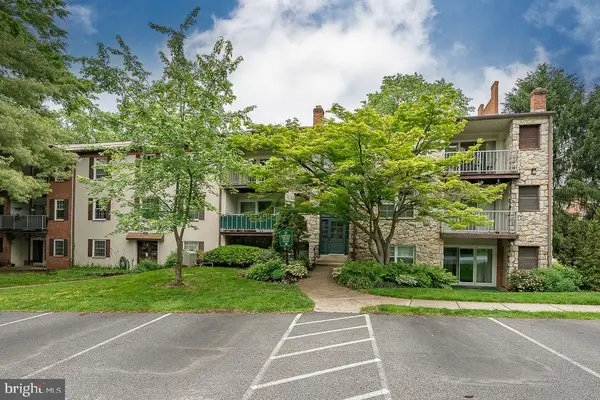 $329,500Active2 beds 2 baths1,004 sq. ft.
$329,500Active2 beds 2 baths1,004 sq. ft.262 Drummers Ln #262, WAYNE, PA 19087
MLS# PACT2109326Listed by: BHHS FOX & ROACH MALVERN-PAOLI 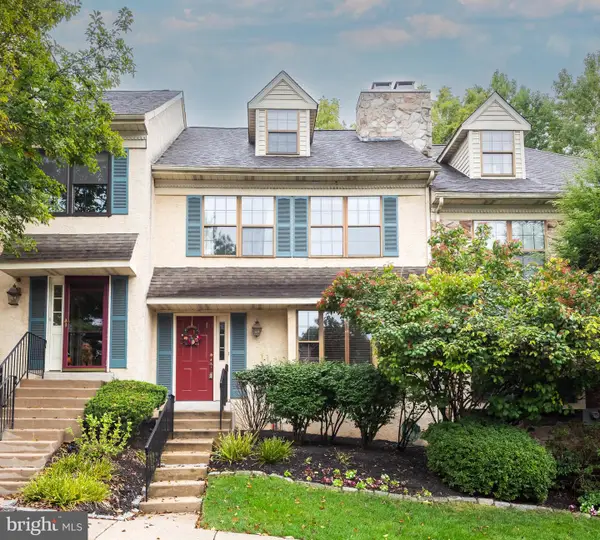 $475,000Pending3 beds 3 baths2,212 sq. ft.
$475,000Pending3 beds 3 baths2,212 sq. ft.11 Algonquin Ct, CHESTERBROOK, PA 19087
MLS# PACT2109396Listed by: RE/MAX MAIN LINE - DEVON- Coming SoonOpen Thu, 12 to 2pm
 $1,750,000Coming Soon5 beds 4 baths
$1,750,000Coming Soon5 beds 4 baths520 Brookside Ave, WAYNE, PA 19087
MLS# PADE2099904Listed by: BHHS FOX & ROACH WAYNE-DEVON - Open Fri, 12 to 2pmNew
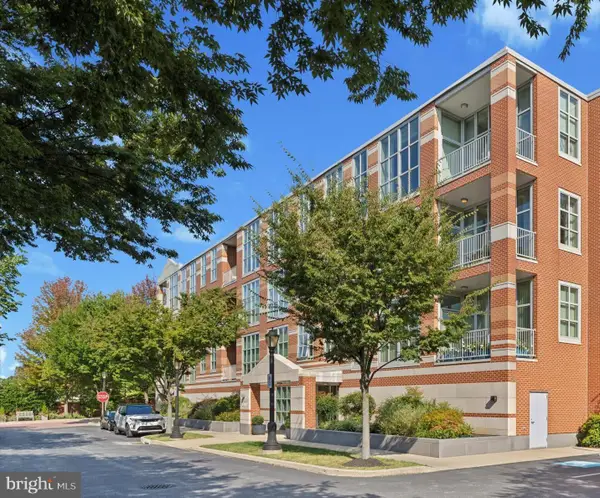 $999,000Active2 beds 3 baths1,847 sq. ft.
$999,000Active2 beds 3 baths1,847 sq. ft.125 Iron Works Way, WAYNE, PA 19087
MLS# PADE2099344Listed by: BHHS FOX & ROACH-HAVERFORD  $675,000Pending7 beds -- baths1,760 sq. ft.
$675,000Pending7 beds -- baths1,760 sq. ft.216 Highland Ave, WAYNE, PA 19087
MLS# PADE2099886Listed by: LONG & FOSTER REAL ESTATE, INC.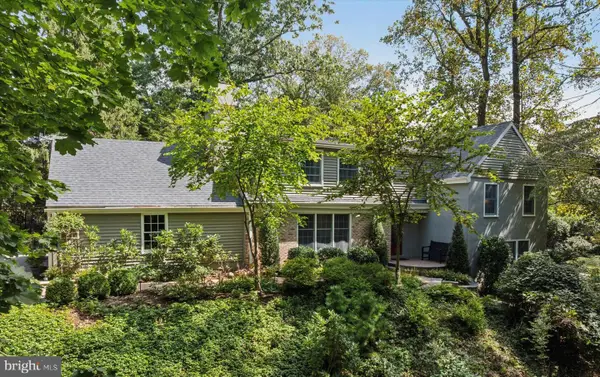 $1,250,000Pending5 beds 4 baths3,138 sq. ft.
$1,250,000Pending5 beds 4 baths3,138 sq. ft.103 Deepdale Rd, WAYNE, PA 19087
MLS# PACT2109336Listed by: CRESCENT REAL ESTATE
