11 Algonquin Ct, CHESTERBROOK, PA 19087
Local realty services provided by:Better Homes and Gardens Real Estate GSA Realty
11 Algonquin Ct,CHESTERBROOK, PA 19087
$475,000
- 3 Beds
- 3 Baths
- 2,212 sq. ft.
- Townhouse
- Pending
Listed by:john collins
Office:re/max main line - devon
MLS#:PACT2109396
Source:BRIGHTMLS
Price summary
- Price:$475,000
- Price per sq. ft.:$214.74
- Monthly HOA dues:$265
About this home
Welcome to 11 Algonquin Court, a terrific townhome offering four living levels in the highly sought-after Sullivan's Bridge community of Chesterbrook, located in the top-ranked Tredyffrin-Easttown School District. The formal entrance foyer opens to the family room/den with a wood-burning fireplace and raised slate hearth. The open-concept living and dining rooms feature two sets of sliding glass doors to the rear deck—perfect for relaxing, grilling, and outdoor dining. The centrally located kitchen includes raised panel cabinetry and plenty of counter workspace. A powder room with pedestal sink completes the main level. Upstairs, the owner’s suite has a huge walk-in closet and a private bath with a walk-in shower. Two additional bedrooms share a full hall bath with shower/tub. The conveniently located laundry area completes the second level. The third-floor loft features twin skylights and offers flexible space for a guest bedroom, home office, play area, or more. The walk-out basement includes two sections: a large room with daylight windows, sliding glass doors to the rear patio, and a large storage closet, a former darkroom that could serve as a home office or exercise room, and a third room that can be used for additional living space, a hobby room, or storage. Brand new carpet and fresh paint make this level of the home shine. Additional features include wood flooring, recessed lighting, skylights, great closet and storage space AND four living levels—making 11 Algonquin Court a truly exceptional home. Close to Wilson Farm Park, Valley Forge National Park, Trader Joe’s, Wegmans, the King of Prussia Town Center, and the shops, trains, and restaurants of the Main Line. This is it. Welcome home!
Contact an agent
Home facts
- Year built:1986
- Listing ID #:PACT2109396
- Added:4 day(s) ago
- Updated:September 17, 2025 at 04:33 AM
Rooms and interior
- Bedrooms:3
- Total bathrooms:3
- Full bathrooms:2
- Half bathrooms:1
- Living area:2,212 sq. ft.
Heating and cooling
- Cooling:Central A/C
- Heating:Electric, Forced Air, Heat Pump(s)
Structure and exterior
- Year built:1986
- Building area:2,212 sq. ft.
- Lot area:0.05 Acres
Schools
- High school:CONESTOGA
- Middle school:VALLEY FORGE
- Elementary school:VALLEY FORGE
Utilities
- Water:Public
- Sewer:Public Sewer
Finances and disclosures
- Price:$475,000
- Price per sq. ft.:$214.74
- Tax amount:$5,567 (2025)
New listings near 11 Algonquin Ct
- Coming SoonOpen Thu, 1 to 3pm
 $875,000Coming Soon4 beds 4 baths
$875,000Coming Soon4 beds 4 baths19 Painters Ln, CHESTERBROOK, PA 19087
MLS# PACT2109610Listed by: BHHS FOX & ROACH WAYNE-DEVON - New
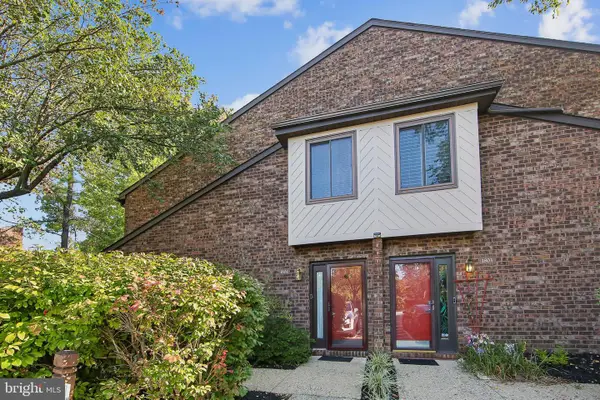 $400,000Active2 beds 2 baths1,302 sq. ft.
$400,000Active2 beds 2 baths1,302 sq. ft.1804 Mountainview Dr #1804, CHESTERBROOK, PA 19087
MLS# PACT2109456Listed by: BHHS FOX & ROACH WAYNE-DEVON - New
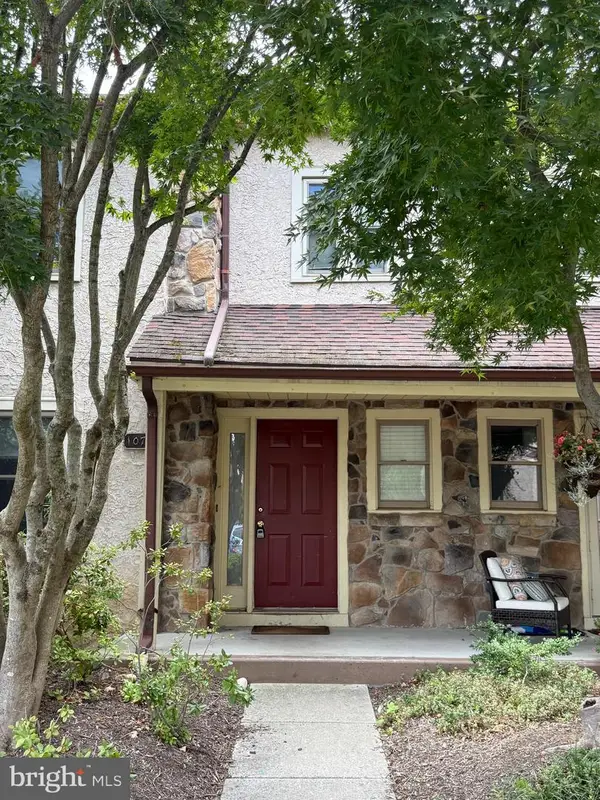 $595,000Active3 beds 3 baths2,035 sq. ft.
$595,000Active3 beds 3 baths2,035 sq. ft.107 Reveille Rd #107, CHESTERBROOK, PA 19087
MLS# PACT2107992Listed by: RE/MAX MAIN LINE-PAOLI - New
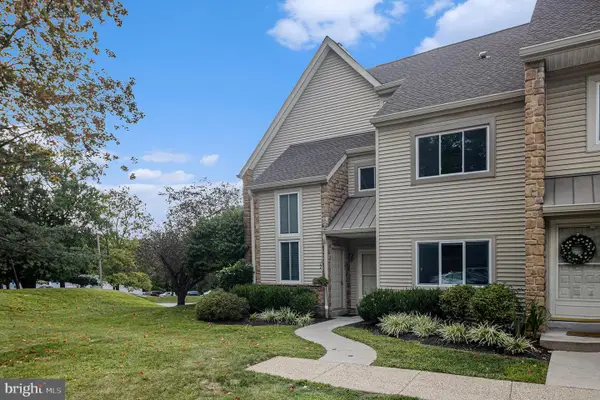 $389,000Active2 beds 2 baths1,056 sq. ft.
$389,000Active2 beds 2 baths1,056 sq. ft.101 Cavalry Ct #101, CHESTERBROOK, PA 19087
MLS# PACT2107716Listed by: EVERYHOME REALTORS 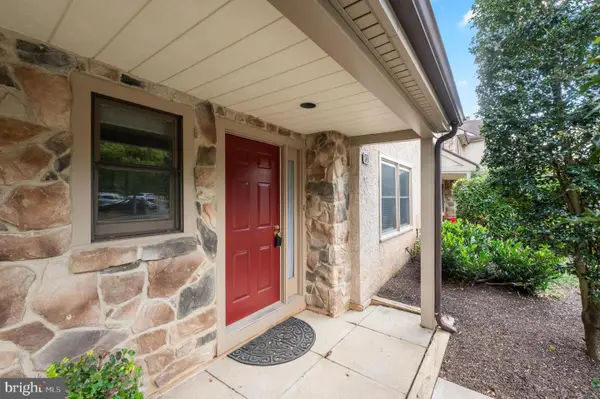 $615,000Active3 beds 3 baths2,751 sq. ft.
$615,000Active3 beds 3 baths2,751 sq. ft.13 Woodstream Dr, CHESTERBROOK, PA 19087
MLS# PACT2107608Listed by: BHHS FOX & ROACH WAYNE-DEVON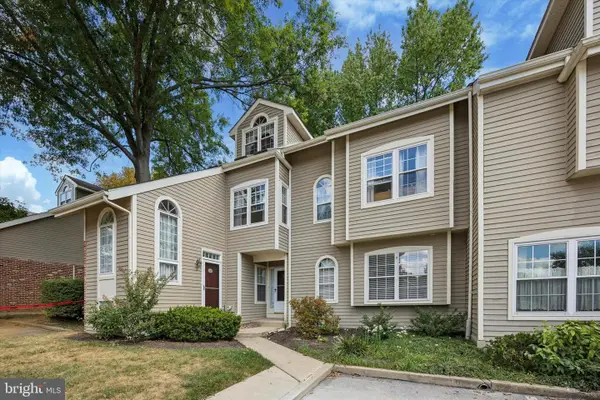 $475,000Active2 beds 2 baths1,616 sq. ft.
$475,000Active2 beds 2 baths1,616 sq. ft.307 Cheswold Ct #307, CHESTERBROOK, PA 19087
MLS# PACT2107532Listed by: RE/MAX CLASSIC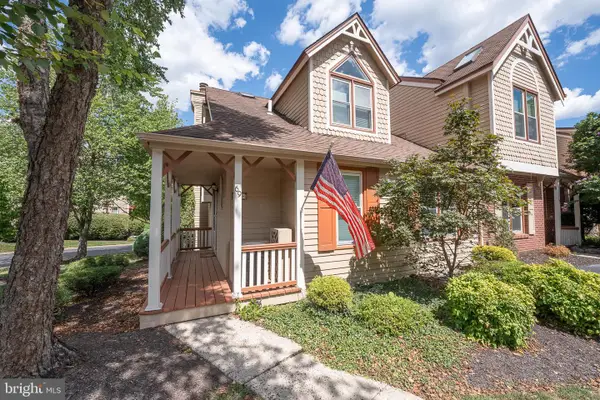 $549,900Active2 beds 3 baths1,778 sq. ft.
$549,900Active2 beds 3 baths1,778 sq. ft.69 Main St, CHESTERBROOK, PA 19087
MLS# PACT2106538Listed by: BHHS FOX & ROACH WAYNE-DEVON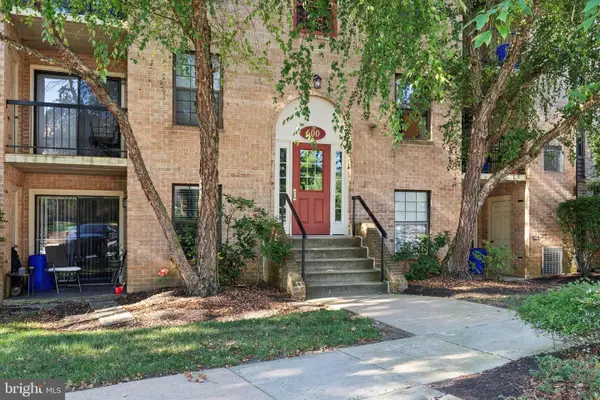 $299,000Pending2 beds 2 baths946 sq. ft.
$299,000Pending2 beds 2 baths946 sq. ft.612 Washington #12, WAYNE, PA 19087
MLS# PACT2106894Listed by: KELLER WILLIAMS REALTY DEVON-WAYNE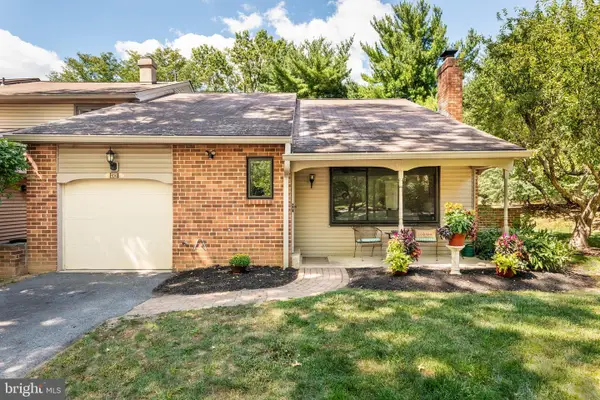 $550,000Pending3 beds 2 baths1,441 sq. ft.
$550,000Pending3 beds 2 baths1,441 sq. ft.106 Bernard Ct, CHESTERBROOK, PA 19087
MLS# PACT2106966Listed by: BHHS FOX & ROACH-ROSEMONT
