712 Woodcrest Rd, Wayne, PA 19087
Local realty services provided by:Better Homes and Gardens Real Estate Cassidon Realty
712 Woodcrest Rd,Wayne, PA 19087
$1,050,000
- 3 Beds
- 3 Baths
- 2,422 sq. ft.
- Single family
- Pending
Listed by: katherine f bushey, mary s mansfield
Office: bhhs fox & roach wayne-devon
MLS#:PADE2098960
Source:BRIGHTMLS
Price summary
- Price:$1,050,000
- Price per sq. ft.:$433.53
About this home
Welcome to 712 Woodcrest Road in Wayne, a meticulously maintained Colonial Ranch home offering timeless charm and modern updates. This 3 Bedroom, 3 full Bathroom home is perfectly situated on a beautifully landscaped lot in a highly sought after neighborhood just minutes from everything Wayne has to offer and within the award-winning Radnor School District. The slate walkway leads to the front door which opens into an inviting Foyer. To the right is a lovely Dining Room ideal for entertaining with a chair rail, double crown molding, electrified wall sconces, large window with a deep windowsill and hardwood floors. Back in the Foyer, walk directly into the spacious light filled Living Room with a large picture window, built-in display case, handsome millwork surrounding the wood burning fireplace, double crown molding and hardwood floors. At the heart of the home is the updated Kitchen which shines with white cabinetry, "Absolute Black" granite countertops, tile backsplash, Sub-Zero refrigerator, Wolf Double oven, Asco dishwasher, stainless cooktop and an inviting Breakfast area with a custom made light fixture. Off the Kitchen is the Laundry area with a door to a covered Porch. The Kitchen leads into a cozy Family Room with a wood burning fireplace, built-in bookshelves, and hardwood floors. There is a door that opens directly to the Patio with a heated pool and the beautifully landscaped backyard, creating the perfect spot for everyday living and gatherings.
Back in the Foyer, turn left to the Hallway with custom made light fixtures and a large closet. The Hallway leads to a spacious Primary Bedroom with hardwood floors , two closets and a recently updated Ensuite Bathroom featuring a quartz topped vanity and a sleek frameless shower door over the tub. There are two additional generous sized Bedrooms and a Hall Bathroom with a furniture style vanity with Corian top and a tub/shower.
The Lower Level offers an abundance of flexible space including an in-home Office, Utility Room, full Bathroom with a shower, game and recreation areas plus a well designed Kitchenette with a sink and mini refrigerator and freezer. There is a direct walk out access to the backyard which completes this level. Step outside to the beautifully landscaped grounds, filled with many flowering bushes and perennials, where a heated pool awaits just the right size for summer fun! The private backyard provides room for gardening, play or relaxation. The cul de sac setting adds to the home's appeal offering both tranquility and a neighborhood feel. All of this comes with the convenience of being close to shopping, dining, train stations and major roadways. This home combines convenience, charm and ONE FLOOR LIVING in one of Main Line's most desirable areas. It is truly a GEM and ready to welcome its next chapter! Welcome Home!
Contact an agent
Home facts
- Year built:1963
- Listing ID #:PADE2098960
- Added:46 day(s) ago
- Updated:November 14, 2025 at 08:39 AM
Rooms and interior
- Bedrooms:3
- Total bathrooms:3
- Full bathrooms:3
- Living area:2,422 sq. ft.
Heating and cooling
- Cooling:Central A/C
- Heating:Baseboard - Hot Water, Oil
Structure and exterior
- Roof:Asphalt
- Year built:1963
- Building area:2,422 sq. ft.
- Lot area:0.89 Acres
Schools
- High school:RADNOR H
- Middle school:RADNOR M
- Elementary school:RADNOR
Utilities
- Water:Public
- Sewer:Public Sewer
Finances and disclosures
- Price:$1,050,000
- Price per sq. ft.:$433.53
- Tax amount:$13,234 (2025)
New listings near 712 Woodcrest Rd
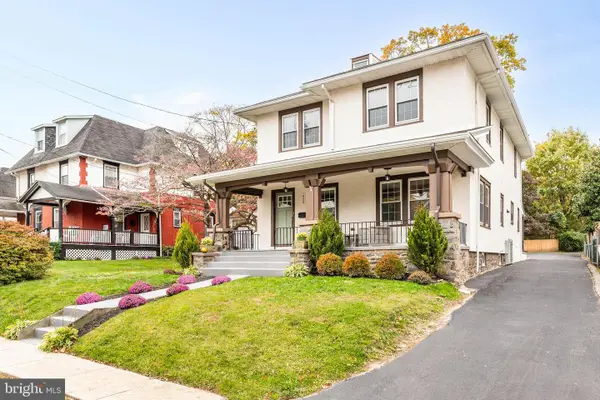 $1,150,000Pending4 beds 3 baths2,292 sq. ft.
$1,150,000Pending4 beds 3 baths2,292 sq. ft.426 W Beech Tree Ln, WAYNE, PA 19087
MLS# PADE2102686Listed by: COMPASS PENNSYLVANIA, LLC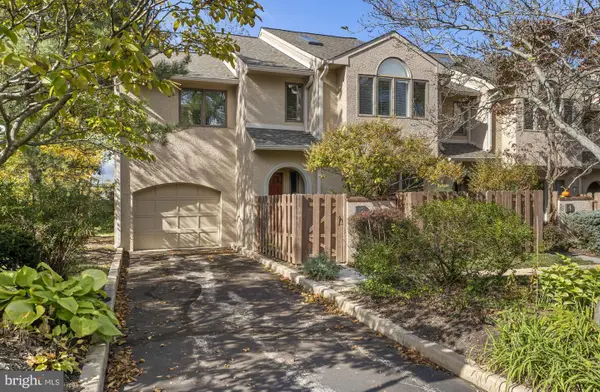 $800,000Pending3 beds 3 baths2,408 sq. ft.
$800,000Pending3 beds 3 baths2,408 sq. ft.5 Greythorne Woods Cir, WAYNE, PA 19087
MLS# PADE2103008Listed by: COMPASS PENNSYLVANIA, LLC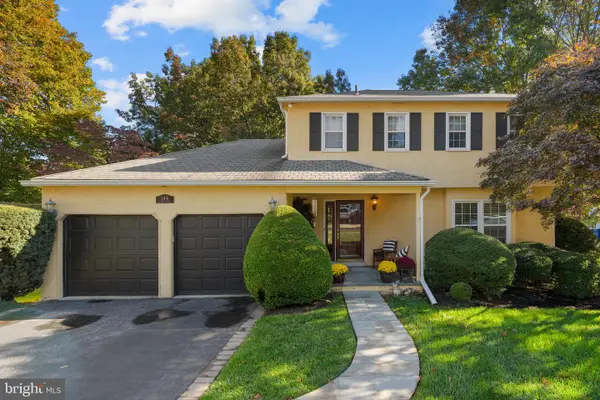 $860,000Pending4 beds 3 baths2,660 sq. ft.
$860,000Pending4 beds 3 baths2,660 sq. ft.144 Eaton Dr, WAYNE, PA 19087
MLS# PADE2102704Listed by: BHHS FOX & ROACH WAYNE-DEVON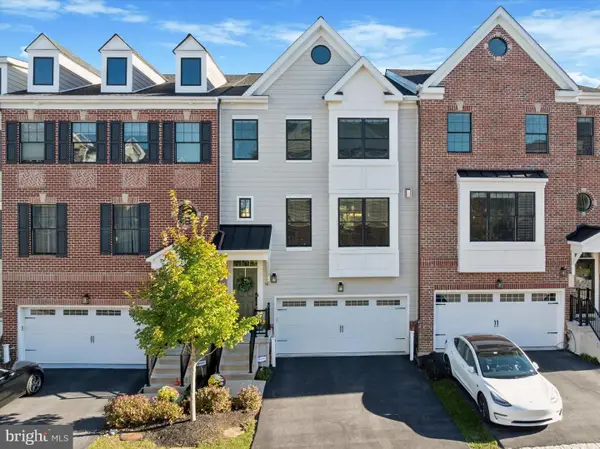 $1,079,000Pending4 beds 4 baths3,724 sq. ft.
$1,079,000Pending4 beds 4 baths3,724 sq. ft.50 Parkview Cir, WAYNE, PA 19087
MLS# PACT2111436Listed by: COMPASS PENNSYLVANIA, LLC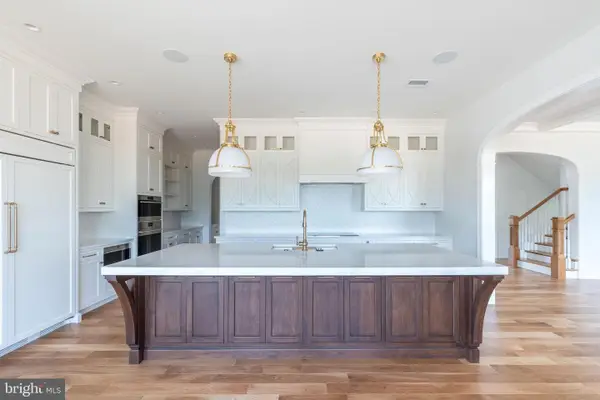 $1,400,000Active1.34 Acres
$1,400,000Active1.34 Acres1052 Eagle Road, WAYNE, PA 19087
MLS# PADE2101846Listed by: FOXLANE HOMES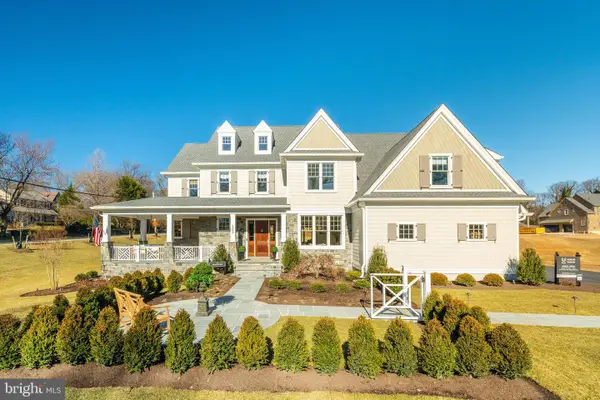 $1,400,000Active0.83 Acres
$1,400,000Active0.83 Acres317 E Beechtree Ln, WAYNE, PA 19087
MLS# PADE2101834Listed by: FOXLANE HOMES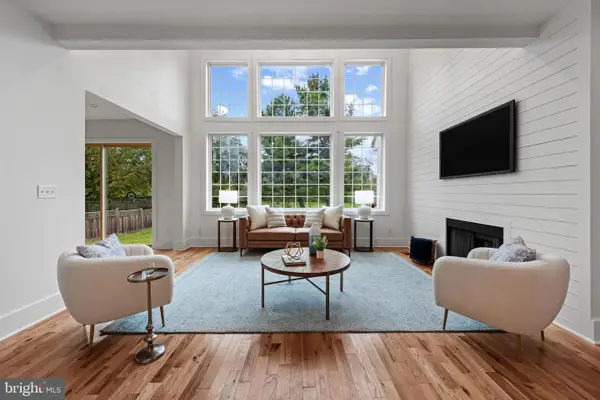 $1,849,500Active6 beds 4 baths4,067 sq. ft.
$1,849,500Active6 beds 4 baths4,067 sq. ft.118 W Beechtree Ln, WAYNE, PA 19087
MLS# PADE2101458Listed by: KINGSWAY REALTY - LANCASTER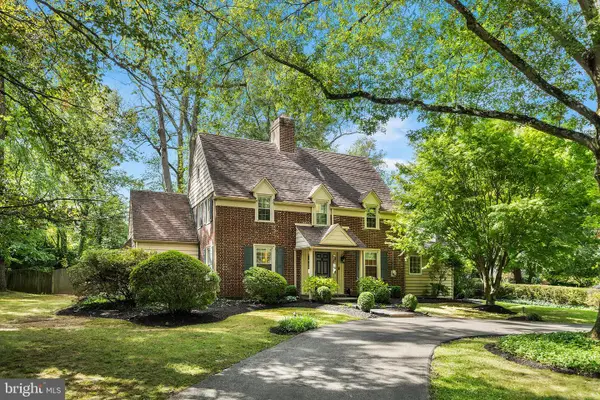 $1,295,000Pending4 beds 4 baths3,400 sq. ft.
$1,295,000Pending4 beds 4 baths3,400 sq. ft.2 Forest Rd, WAYNE, PA 19087
MLS# PADE2101394Listed by: BHHS FOX & ROACH WAYNE-DEVON $2,990,000Active5 beds 5 baths6,517 sq. ft.
$2,990,000Active5 beds 5 baths6,517 sq. ft.50 Fariston Rd, WAYNE, PA 19087
MLS# PADE2101448Listed by: COMPASS PENNSYLVANIA, LLC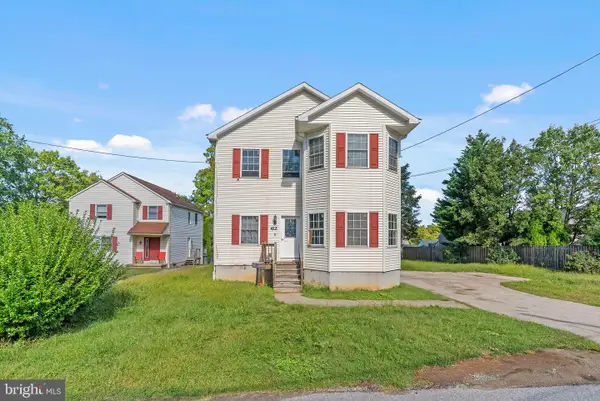 $950,000Active4 beds 5 baths2,816 sq. ft.
$950,000Active4 beds 5 baths2,816 sq. ft.412 Fairview Dr, WAYNE, PA 19087
MLS# PADE2100610Listed by: KW EMPOWER
