3 Allison Dr, WEST BRANDYWINE, PA 19320
Local realty services provided by:Better Homes and Gardens Real Estate Valley Partners
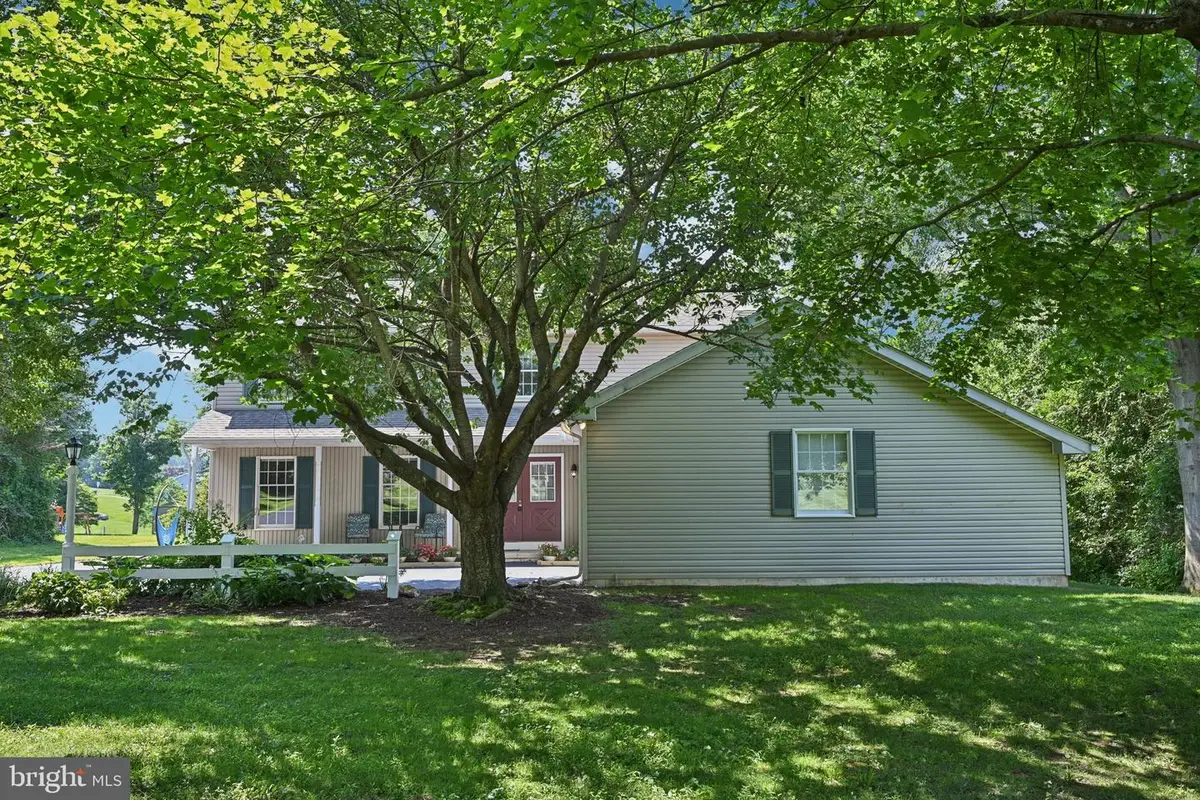


Listed by:laura kaplan
Office:coldwell banker realty
MLS#:PACT2103260
Source:BRIGHTMLS
Price summary
- Price:$485,000
- Price per sq. ft.:$222.07
About this home
This charming Colonial offers the ideal blend of privacy, space, and everyday convenience. Nestled on a beautifully landscaped one-acre lot, the home has been meticulously maintained and thoughtfully designed to support modern family living, seamlessly combining classic style with practical comfort. Inside, a welcoming foyer sets the tone, with a powder room to the right and a cozy living room to the left. The open-concept layout, accented by neutral tones, creates a flexible canvas ready to complement any décor. Just beyond the living room, a formal dining room—currently used as a second sitting area—adds both charm and versatility, flowing effortlessly into the heart of the home: the spacious eat-in kitchen. The kitchen features warm oak cabinetry, a generous pantry, and a sunny breakfast nook overlooking the peaceful backyard. Adjacent to the kitchen is a comfortable family room centered around a brick fireplace—perfect for everyday gatherings. Sliding glass doors lead to a deck, ideal for outdoor dining or quiet relaxation. A convenient first-floor laundry room sits just off the family room and offers direct access to the oversized two-car garage. Upstairs, the home features four spacious bedrooms, including a serene primary suite with its own private bath. Three additional bedrooms share a well-appointed hall bathroom, while a hall linen closet adds extra storage. The full, unfinished basement provides a blank canvas with endless potential—whether you envision a recreation room, home office, gym, or additional storage. Step outside and discover your own private retreat. The backyard backs up to a picturesque horse farm, offering a scenic and tranquil setting. Ideally located, this home is just minutes from major highways, top-rated schools, shopping, and dining—offering the best of both convenience and serenity. With its generous layout, beautiful lot, and timeless appeal, this move-in ready Colonial is ready to welcome you home. Schedule your showing today! **Offer Deadline is 7/14 at 4 p.m.**
Contact an agent
Home facts
- Year built:1988
- Listing Id #:PACT2103260
- Added:38 day(s) ago
- Updated:August 15, 2025 at 07:30 AM
Rooms and interior
- Bedrooms:4
- Total bathrooms:3
- Full bathrooms:2
- Half bathrooms:1
- Living area:2,184 sq. ft.
Heating and cooling
- Cooling:Central A/C
- Heating:Electric, Forced Air, Heat Pump(s)
Structure and exterior
- Roof:Shingle
- Year built:1988
- Building area:2,184 sq. ft.
- Lot area:1 Acres
Utilities
- Water:Public
- Sewer:On Site Septic
Finances and disclosures
- Price:$485,000
- Price per sq. ft.:$222.07
- Tax amount:$8,004 (2024)
New listings near 3 Allison Dr
- New
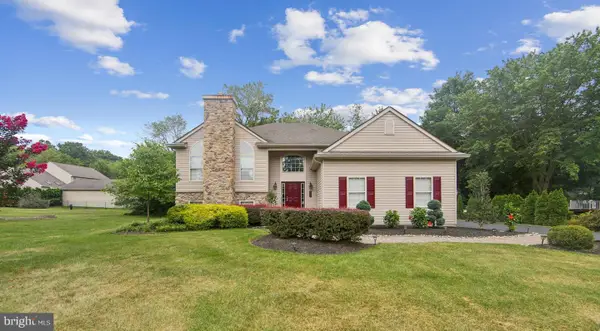 $475,000Active3 beds 3 baths2,366 sq. ft.
$475,000Active3 beds 3 baths2,366 sq. ft.95 Andover Rd, GLENMOORE, PA 19343
MLS# PACT2106270Listed by: COLDWELL BANKER REALTY 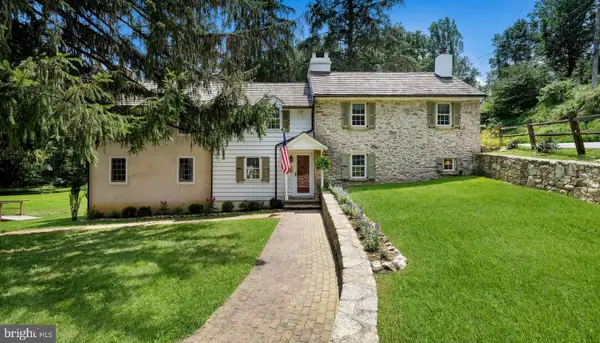 $550,000Pending3 beds 2 baths2,725 sq. ft.
$550,000Pending3 beds 2 baths2,725 sq. ft.208 Hurley Rd, COATESVILLE, PA 19320
MLS# PACT2102534Listed by: WEICHERT, REALTORS - CORNERSTONE- New
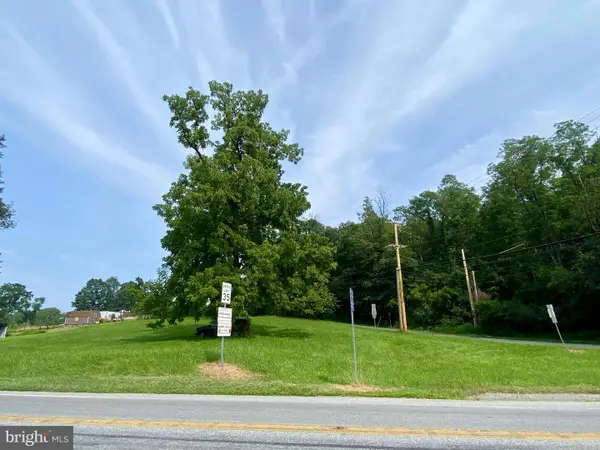 $74,900Active0.81 Acres
$74,900Active0.81 Acres1101 Manor Rd, COATESVILLE, PA 19320
MLS# PACT2105534Listed by: RE/MAX OF READING  $487,500Active4 beds 3 baths1,776 sq. ft.
$487,500Active4 beds 3 baths1,776 sq. ft.44 Glenview Dr, GLENMOORE, PA 19343
MLS# PACT2105458Listed by: RE/MAX ACTION ASSOCIATES $474,128Active3 beds 3 baths1,749 sq. ft.
$474,128Active3 beds 3 baths1,749 sq. ft.188 Lynmere Cir #81, GLENMOORE, PA 19343
MLS# PACT2104932Listed by: DEPAUL REALTY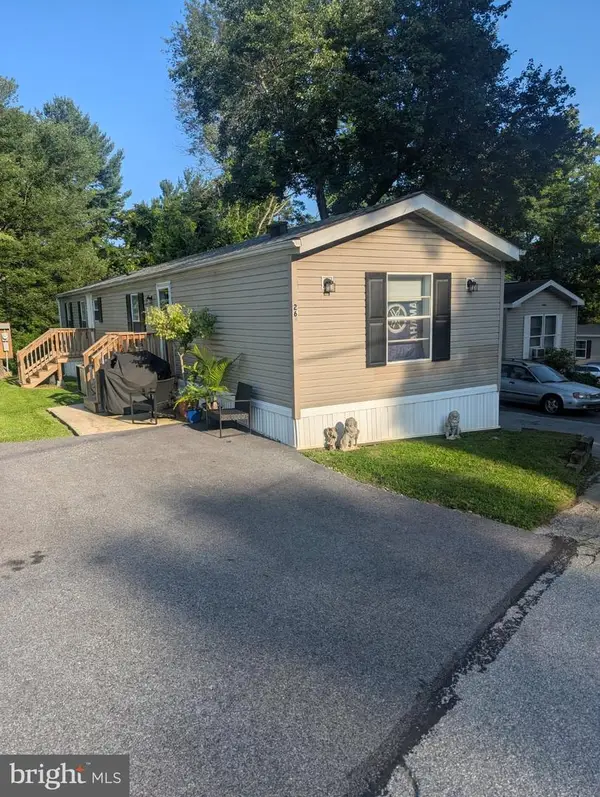 $89,000Pending2 beds 2 baths924 sq. ft.
$89,000Pending2 beds 2 baths924 sq. ft.26 Maplewood Dr, COATESVILLE, PA 19320
MLS# PACT2104542Listed by: HOWARD HANNA REAL ESTATE SERVICES - LANCASTER $450,000Active3 beds 2 baths2,314 sq. ft.
$450,000Active3 beds 2 baths2,314 sq. ft.101 Lafayette Road, Coatesville, PA 19320
MLS# PM-133758Listed by: RE/MAX CENTRAL - LANSDALE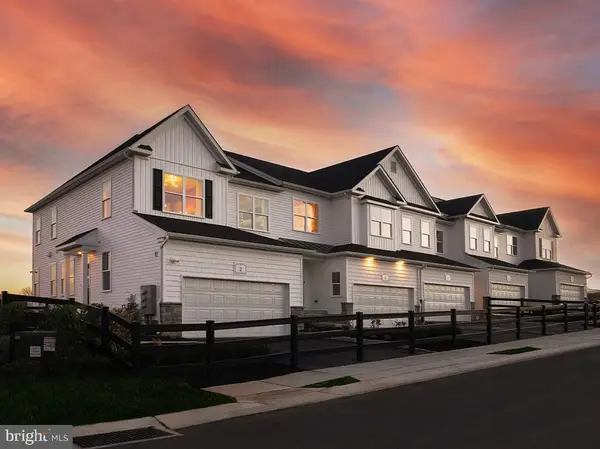 $463,886Active3 beds 3 baths1,827 sq. ft.
$463,886Active3 beds 3 baths1,827 sq. ft.201 Vienna Blvd #87, GLENMOORE, PA 19343
MLS# PACT2103872Listed by: DEPAUL REALTY $435,806Active3 beds 3 baths1,728 sq. ft.
$435,806Active3 beds 3 baths1,728 sq. ft.203 Vienna Blvd #88, GLENMOORE, PA 19343
MLS# PACT2103870Listed by: DEPAUL REALTY $90,000Active2 beds 1 baths
$90,000Active2 beds 1 baths20 Maplewood Dr, COATESVILLE, PA 19320
MLS# PACT2103842Listed by: MARASCO REAL ESTATE AND DEVELOPMENT
