532 Christiana Manor Dr, West Grove, PA 19390
Local realty services provided by:Better Homes and Gardens Real Estate Valley Partners
532 Christiana Manor Dr,West Grove, PA 19390
$589,900
- 3 Beds
- 3 Baths
- 3,125 sq. ft.
- Single family
- Active
Listed by: joe wesoski
Office: cobblestone realty ltd
MLS#:PACT2096784
Source:BRIGHTMLS
Price summary
- Price:$589,900
- Price per sq. ft.:$188.77
- Monthly HOA dues:$295
About this home
Elegant Living in Big Elk's, Premier 55+ Community !!
Welcome to 532 Christiana Manor Drive -a meticulously upgraded 3-bedroom, 3-bathroom Craftman-style residence nestled on a spacious corner lot in the sought-after Big Elk 55+ community.
This 3,125 sq ft home, the largest model in the neighborhood, seamlessly blends modern luxury with thoughtful designs, offering an unparalleled living experience.
MAIN LEVEL HIGHLIGHTS:
* Gourmet Kitchen: Featuring upgraded cabinetry, stainless steel appliances,
double oven, expansive island with seating , walk-in pantry, and hardwood flooring.
* Great Room: Bathed in natural light with large windows and a cozy gas fireplace,
perfect for relaxation and entertaining.
* Primary Suite: Boasts a tray ceiling, crown molding, dual vanities, Roman bath package,
and a spacious walk-in closet.
* Flex Room : Currently utilized as an office, this versatile space can serve as a
formal dining room or additional living area.
* Additional Bedroom & Bath: Provides comfort and privacy for quests.
* Covered Rear Porch: Ideal for outdoor dining or morning coffee.
* 2-Car Garage: Offers ample storage and convenience.
UPPER LEVEL:
* Guest Bedroom & Full Bath: Ensures comfort for visitors.
* 15X14 Loft: A versatile space perfect for a media room, library, or hobby area.
LOWER LEVEL:
* 800 sq ft Finished Basement: Features a spacious family room with an egress window,
providing additional living space.
* Unfinished Storage Area: Includes a workshop, catering to all your storage
and project needs.
COMMUNITY AMMENITIES:
Residents of Big Elk enjoy access to a state-of-the-art clubhouse, outdoor pool, fitness center.
full kitchen for events, screening room, and beautifully maintained walking trails.
The community's prime location offers easy access to Longwood Gardens, Kennett Square,
West Chester, and tax-free shopping in Delaware.
Experience the perfect blend of luxary and convenience in this exceptional home.
Schedule your private tour today and discover all that 532 Christiana Manor Drive has to offer.
Contact an agent
Home facts
- Year built:2022
- Listing ID #:PACT2096784
- Added:183 day(s) ago
- Updated:November 15, 2025 at 12:19 AM
Rooms and interior
- Bedrooms:3
- Total bathrooms:3
- Full bathrooms:3
- Living area:3,125 sq. ft.
Heating and cooling
- Cooling:Central A/C
- Heating:Forced Air, Natural Gas
Structure and exterior
- Year built:2022
- Building area:3,125 sq. ft.
- Lot area:0.24 Acres
Schools
- High school:AVON GROVE
Utilities
- Water:Public
- Sewer:Public Sewer
Finances and disclosures
- Price:$589,900
- Price per sq. ft.:$188.77
- Tax amount:$8,569 (2024)
New listings near 532 Christiana Manor Dr
- Coming Soon
 $524,900Coming Soon3 beds 3 baths
$524,900Coming Soon3 beds 3 baths260 Letitia Manor Dr, WEST GROVE, PA 19390
MLS# PACT2113280Listed by: RE/MAX INTEGRITY - New
 $439,900Active2 beds 2 baths1,800 sq. ft.
$439,900Active2 beds 2 baths1,800 sq. ft.453 E Glenview Dr, WEST GROVE, PA 19390
MLS# PACT2112924Listed by: WEICHERT, REALTORS - CORNERSTONE 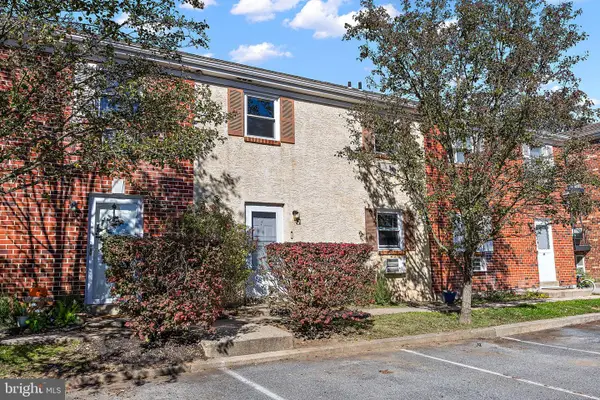 $179,900Pending2 beds 1 baths900 sq. ft.
$179,900Pending2 beds 1 baths900 sq. ft.117 Railroad Ave #a7, WEST GROVE, PA 19390
MLS# PACT2112794Listed by: COMPASS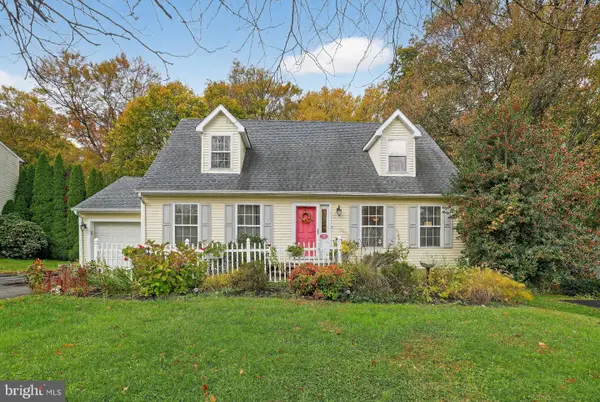 $430,000Active3 beds 2 baths2,240 sq. ft.
$430,000Active3 beds 2 baths2,240 sq. ft.308 Welcome Ave, WEST GROVE, PA 19390
MLS# PACT2112752Listed by: COLDWELL BANKER REALTY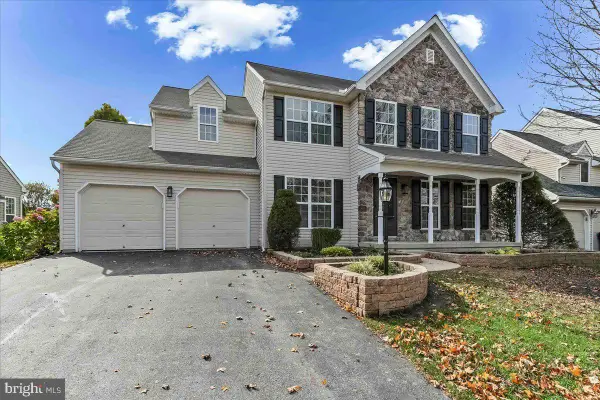 $559,000Active4 beds 3 baths1,940 sq. ft.
$559,000Active4 beds 3 baths1,940 sq. ft.9 Nelson Rd, WEST GROVE, PA 19390
MLS# PACT2112714Listed by: BEILER-CAMPBELL REALTORS-OXFORD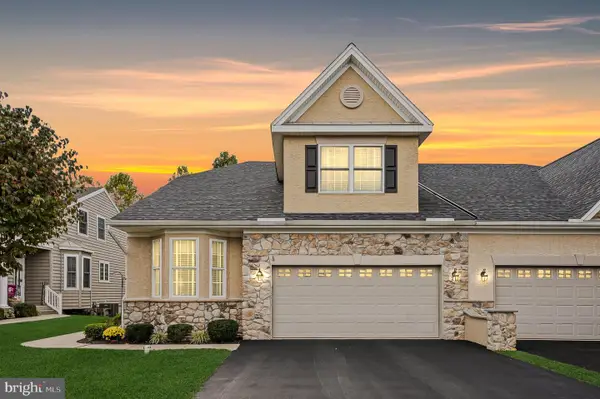 $485,000Pending3 beds 3 baths4,037 sq. ft.
$485,000Pending3 beds 3 baths4,037 sq. ft.524 Hodgson Cir, WEST GROVE, PA 19390
MLS# PACT2112790Listed by: EXP REALTY, LLC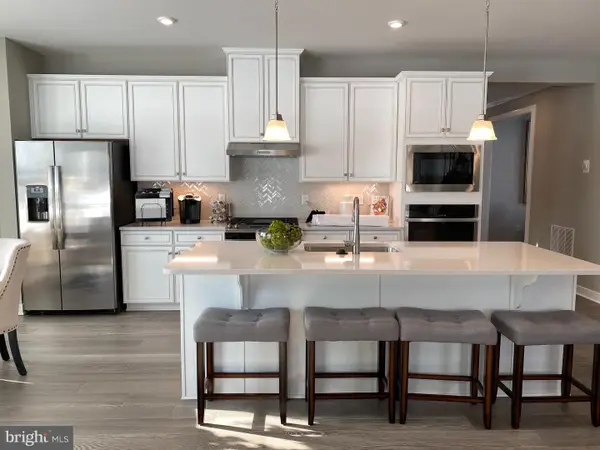 $574,900Active3 beds 3 baths3,118 sq. ft.
$574,900Active3 beds 3 baths3,118 sq. ft.143 Hood Farm Dr, WEST GROVE, PA 19390
MLS# PACT2111440Listed by: RE/MAX ACTION ASSOCIATES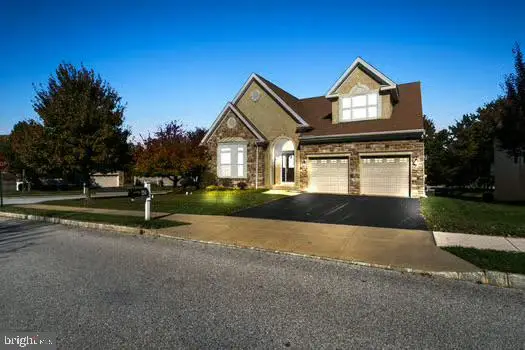 $575,000Active3 beds 3 baths3,573 sq. ft.
$575,000Active3 beds 3 baths3,573 sq. ft.254 Hendrickson Ln, WEST GROVE, PA 19390
MLS# PACT2112670Listed by: KW GREATER WEST CHESTER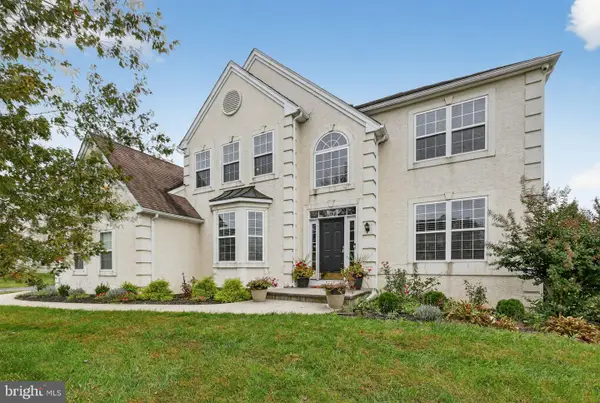 $599,900Active4 beds 3 baths2,442 sq. ft.
$599,900Active4 beds 3 baths2,442 sq. ft.520 Mystic Ln, WEST GROVE, PA 19390
MLS# PACT2111484Listed by: BHHS FOX & ROACH - HOCKESSIN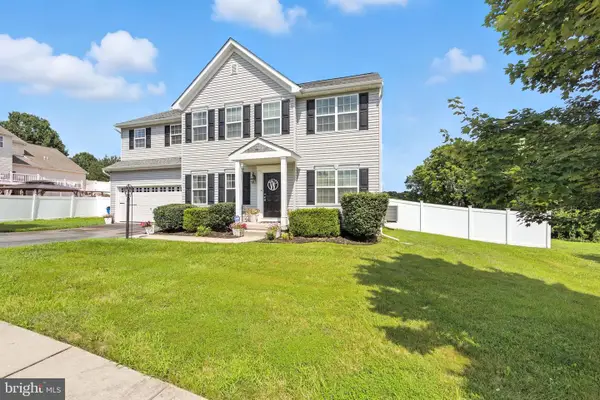 $575,000Pending4 beds 3 baths2,948 sq. ft.
$575,000Pending4 beds 3 baths2,948 sq. ft.603 Lamborn Dr, WEST GROVE, PA 19390
MLS# PACT2111918Listed by: COLDWELL BANKER REALTY
