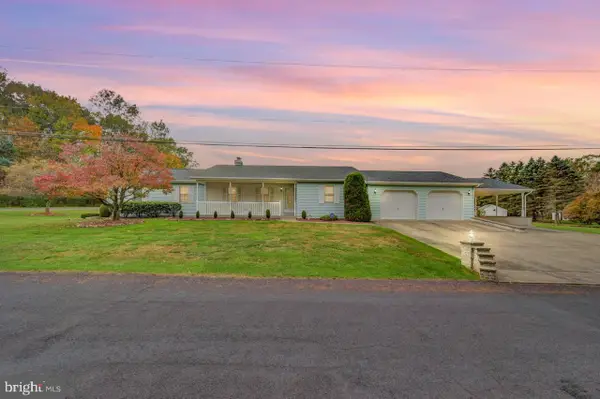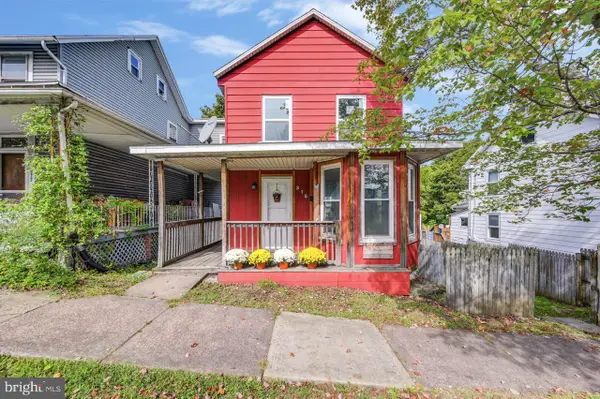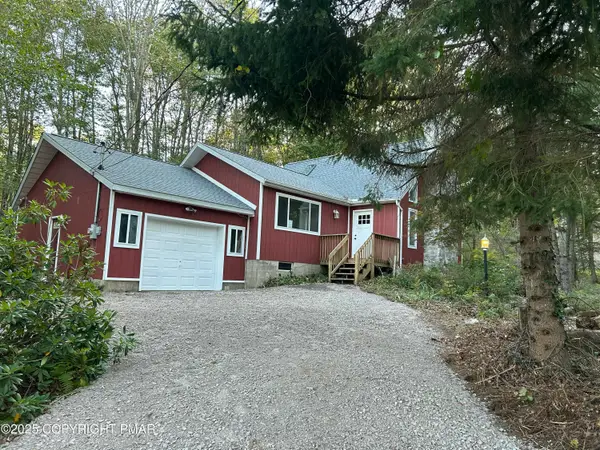501 Buffalo St, White Haven, PA 18661
Local realty services provided by:Better Homes and Gardens Real Estate Maturo
Listed by:cynthia derolf
Office:pocono area realty benz group
MLS#:PALU2002674
Source:BRIGHTMLS
Price summary
- Price:$229,000
- Price per sq. ft.:$129.23
About this home
Charming, spacious, and full of character — this updated home in the heart of White Haven, located in the Crestwood School District, offers the perfect blend of small-town comfort and convenience. Freshly painted throughout, it features generously sized rooms across all three levels, plus cozy nooks that provide flexible spaces for living, working, or relaxing. With multiple bedrooms and versatile layouts, there's plenty of room for an office, playroom, or guest area. The second-floor laundry adds everyday ease, conveniently located near the bedrooms and baths. Outside, this corner-lot property boasts a large fenced-in rear yard—perfect for pets, gardening, and outdoor gatherings—along with a welcoming wraparound. Perfectly situated near cafés, grocery stores, and local conveniences, this home also offers easy access to I-80 and the PA Turnpike for commuting in any direction. Come experience the warmth, space, and charm this lovely White Haven home has to offer—there's room for everyone and everything!
Contact an agent
Home facts
- Year built:1890
- Listing ID #:PALU2002674
- Added:5 day(s) ago
- Updated:October 29, 2025 at 01:37 PM
Rooms and interior
- Bedrooms:4
- Total bathrooms:2
- Full bathrooms:2
- Living area:1,772 sq. ft.
Heating and cooling
- Cooling:Ceiling Fan(s)
- Heating:Oil, Steam
Structure and exterior
- Roof:Shingle
- Year built:1890
- Building area:1,772 sq. ft.
- Lot area:0.18 Acres
Schools
- High school:CRESTWOOD
- Middle school:CRESTWOOD
- Elementary school:FAIRVIEW
Utilities
- Water:Public
- Sewer:Public Sewer
Finances and disclosures
- Price:$229,000
- Price per sq. ft.:$129.23
- Tax amount:$3,025 (2025)
New listings near 501 Buffalo St
 $399,999Active4 beds 4 baths3,547 sq. ft.
$399,999Active4 beds 4 baths3,547 sq. ft.21 Michael Rd, WHITE HAVEN, PA 18661
MLS# PALU2002630Listed by: POCONO AREA REALTY BENZ GROUP $165,000Active2 beds 1 baths1,042 sq. ft.
$165,000Active2 beds 1 baths1,042 sq. ft.315 Berwick St, WHITE HAVEN, PA 18661
MLS# PALU2002620Listed by: POCONO AREA REALTY BENZ GROUP $125,000Active2 beds 1 baths
$125,000Active2 beds 1 baths29 Brookside Dr, WHITE HAVEN, PA 18661
MLS# PALU2002610Listed by: RE/MAX ACTION ASSOCIATES $180,000Pending5 beds 1 baths1,800 sq. ft.
$180,000Pending5 beds 1 baths1,800 sq. ft.113 Sunshine Drive, White Haven, PA 18661
MLS# PM-136011Listed by: MARY ENCK REALTY INC $875,000Active6 beds 3 baths2,525 sq. ft.
$875,000Active6 beds 3 baths2,525 sq. ft.183 Hillary Drive W, White Haven, PA 18661
MLS# PM-135916Listed by: EXP REALTY, LLC - PHILADELPHIA $325,000Active3 beds 2 baths1,872 sq. ft.
$325,000Active3 beds 2 baths1,872 sq. ft.10 Helen Way, White Haven, PA 18661
MLS# PM-135860Listed by: MARY ENCK REALTY INC $350,000Active2 beds 2 baths1,488 sq. ft.
$350,000Active2 beds 2 baths1,488 sq. ft.70 Wolf Way, White Haven, PA 18661
MLS# PM-135857Listed by: MARY ENCK REALTY INC $174,900Pending3 beds 1 baths1,216 sq. ft.
$174,900Pending3 beds 1 baths1,216 sq. ft.1085 Woodhaven, WHITE HAVEN, PA 18661
MLS# PALU2002564Listed by: RE/MAX PROPERTIES - NEWTOWN $20,000Pending0.66 Acres
$20,000Pending0.66 AcresLot 156 & 157 Chipmunk Trail, White Haven, PA 18661
MLS# PM-135359Listed by: MARY ENCK REALTY INC
