610 Argyle Cir, WYNNEWOOD, PA 19096
Local realty services provided by:Better Homes and Gardens Real Estate Valley Partners
610 Argyle Cir,WYNNEWOOD, PA 19096
$1,100,000
- 4 Beds
- 3 Baths
- 3,440 sq. ft.
- Single family
- Active
Upcoming open houses
- Fri, Sep 1905:00 pm - 06:30 pm
- Sat, Sep 2012:00 pm - 02:00 pm
- Sun, Sep 2112:00 pm - 01:00 pm
Listed by:sean m. elstone
Office:keller williams main line
MLS#:PAMC2154556
Source:BRIGHTMLS
Price summary
- Price:$1,100,000
- Price per sq. ft.:$319.77
About this home
An idyllic cul-de-sac in the heart of Wynnewood plays host to 610 Argyle Cir. This large, open, and airy 2-story home offers 4 bedrooms, 2.5 bathrooms, a deck, a secluded yard, modern updates throughout, and placement in the award-winning Lower Merion School District. Set back from the street, mature trees provide privacy out front, where an oversized driveway leads to a main and side entrance. A foyer with a coat closet and a powder room welcomes you inside. Gleaming hardwood floors stretch to an expansive living room with tons of space for entertaining or hanging out. A brick fireplace mantel anchors one end, while patio doors are at the other. A bonus sunroom, with natural light pouring in from a wall of windows and skylights, is off the living room. The heart of the home is sure to be the open dining room and chef's kitchen fitted with generous custom cabinetry, granite counters, high-end Viking stainless steel appliances, dual sinks, and a massive island with breakfast bar seating. Completing the main level is another huge family room with vaulted ceilings and an entrance from the driveway. Up on the second level, French doors reveal a hotel-like primary suite boasting hardwood floors, cathedral ceilings, skylights, a walk-in closet, and a peaceful terrace, ideal for enjoying a morning cup of coffee. The luxurious ensuite is adorned with a double vanity, a whirlpool tub, a glass-enclosed rainfall shower, and convenient access to the laundry room. Off the hall are three more bright bedrooms with custom closets and another full bathroom. In addition to everything inside, the private backyard is made for hosting family and friends, featuring a raised deck, hot tub, and grassy area. 610 Argyle Cir's sought-after location is less than 5 minutes from shopping in Wynnewood and Suburban Square with stores like Whole Foods, Trader Joe's, and Target. Sprawling South Ardmore Park is steps away, Lankenau Medical Center is close, plus there's easy access to Lancaster Ave and City Ave. Schedule your showing today!
Contact an agent
Home facts
- Year built:1973
- Listing ID #:PAMC2154556
- Added:5 day(s) ago
- Updated:September 17, 2025 at 04:33 AM
Rooms and interior
- Bedrooms:4
- Total bathrooms:3
- Full bathrooms:2
- Half bathrooms:1
- Living area:3,440 sq. ft.
Heating and cooling
- Cooling:Central A/C
- Heating:Forced Air, Natural Gas
Structure and exterior
- Year built:1973
- Building area:3,440 sq. ft.
- Lot area:0.27 Acres
Utilities
- Water:Public
- Sewer:Public Sewer
Finances and disclosures
- Price:$1,100,000
- Price per sq. ft.:$319.77
- Tax amount:$13,568 (2025)
New listings near 610 Argyle Cir
- New
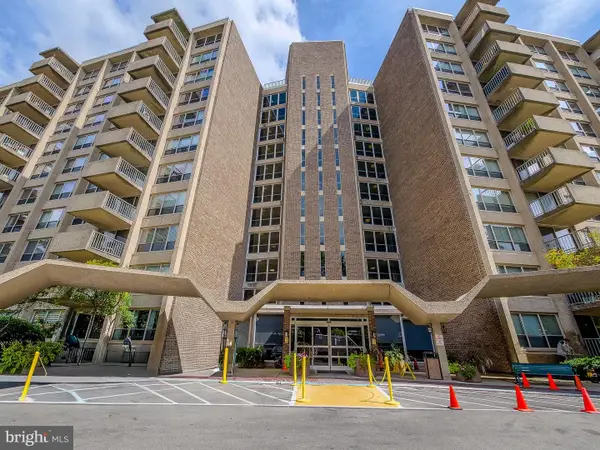 $144,500Active1 beds 1 baths910 sq. ft.
$144,500Active1 beds 1 baths910 sq. ft.1001 City Ave #w-418, WYNNEWOOD, PA 19096
MLS# PAMC2154980Listed by: BHHS FOX & ROACH-HAVERFORD - Coming Soon
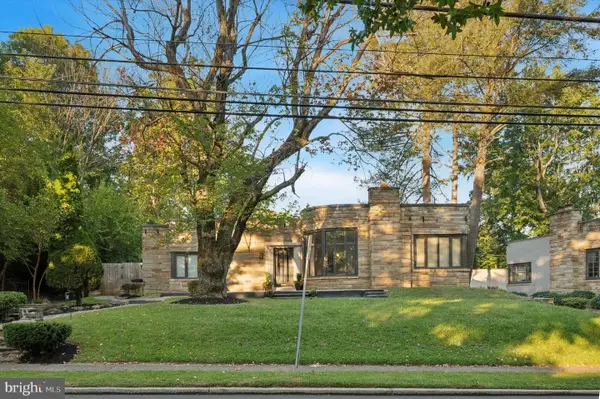 $950,000Coming Soon4 beds 3 baths
$950,000Coming Soon4 beds 3 baths249 Haverford Rd, WYNNEWOOD, PA 19096
MLS# PAMC2154764Listed by: LUXE REAL ESTATE LLC - New
 $695,000Active3 beds 3 baths1,861 sq. ft.
$695,000Active3 beds 3 baths1,861 sq. ft.410 E Wynnewood Rd, WYNNEWOOD, PA 19096
MLS# PAMC2154136Listed by: BHHS FOX & ROACH-HAVERFORD 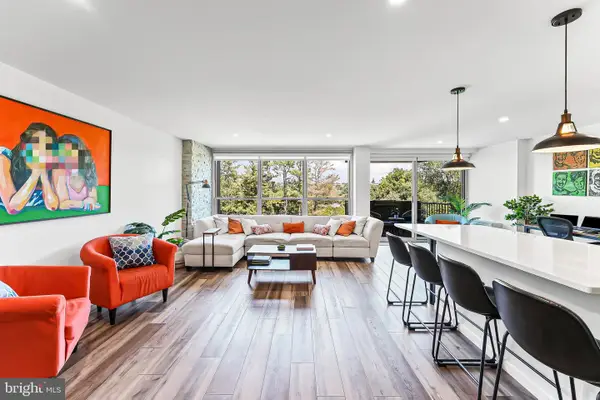 $300,000Active2 beds 2 baths1,222 sq. ft.
$300,000Active2 beds 2 baths1,222 sq. ft.1001 City Ave #ec-707, WYNNEWOOD, PA 19096
MLS# PAMC2153984Listed by: COMPASS PENNSYLVANIA, LLC- New
 $185,900Active1 beds 1 baths910 sq. ft.
$185,900Active1 beds 1 baths910 sq. ft.1001 City Ave #w-801, WYNNEWOOD, PA 19096
MLS# PAMC2154172Listed by: KELLER WILLIAMS REAL ESTATE-BLUE BELL - New
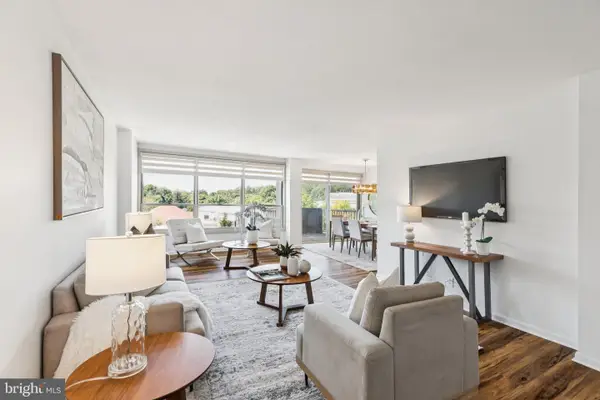 $239,000Active2 beds 2 baths1,222 sq. ft.
$239,000Active2 beds 2 baths1,222 sq. ft.1001 City Ave #w-811, WYNNEWOOD, PA 19096
MLS# PAMC2152676Listed by: COMPASS PENNSYLVANIA, LLC - Open Sat, 11am to 1pm
 $650,000Active3 beds 2 baths1,793 sq. ft.
$650,000Active3 beds 2 baths1,793 sq. ft.433 Haverford Rd, WYNNEWOOD, PA 19096
MLS# PAMC2153938Listed by: KELLER WILLIAMS MAIN LINE 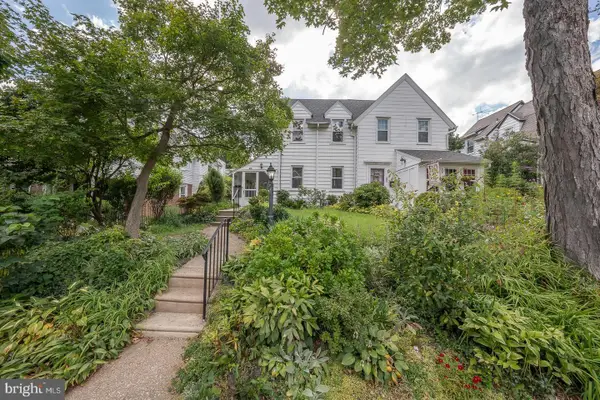 $444,500Active3 beds 1 baths1,206 sq. ft.
$444,500Active3 beds 1 baths1,206 sq. ft.212 Henley Rd, WYNNEWOOD, PA 19096
MLS# PAMC2153488Listed by: BHHS FOX & ROACH WAYNE-DEVON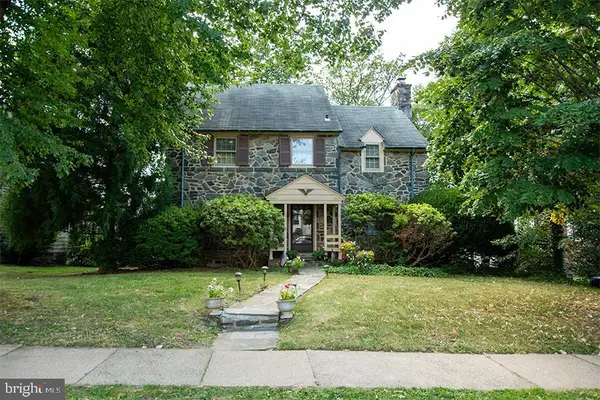 $774,900Active4 beds 4 baths2,506 sq. ft.
$774,900Active4 beds 4 baths2,506 sq. ft.26 Henley Rd, WYNNEWOOD, PA 19096
MLS# PAMC2153622Listed by: BHHS FOX & ROACH-MEDIA
