249 Haverford Rd, Wynnewood, PA 19096
Local realty services provided by:Better Homes and Gardens Real Estate Reserve
249 Haverford Rd,Wynnewood, PA 19096
$799,900
- 4 Beds
- 3 Baths
- 2,659 sq. ft.
- Single family
- Pending
Listed by:michelle phillips
Office:luxe real estate llc.
MLS#:PAMC2154764
Source:BRIGHTMLS
Price summary
- Price:$799,900
- Price per sq. ft.:$300.83
About this home
Experience refined one-floor living in this fully renovated rancher-style residence in one of Wynnewood’s most desirable neighborhoods, just across from Penn Wynne Elementary. Enter through the foyer to discover hardwood floors, recessed lighting, crown molding, and subtle touches of classic charm that hint at the home’s original character. The formal dining room offers an elegant setting for hosting dinner with friends and family. The meticulously designed kitchen includes white shaker cabinetry, quartz countertops, herringbone backsplash, stainless appliances, and a greenhouse window that fills the space with natural light. An adjacent laundry room, with included front loading washer & dryer, elevate everyday living. Convenient, powder room is perfect for guests. An expansive living area exudes warmth and grandeur with its marble gas fireplace, custom built-ins, contemporary lighting and full wet bar within an arched niche create an inviting hub for entertaining.. The sunroom, a bright and serene retreat, features a modern twist with stylish diagonal wall panels, blending contemporary design with comfort and elegance. The owner’s suite, with ample closet space, features a cozy en suite with soaking tub and designer vanity. For guests or in-laws, a spacious bedroom with double-door entry and its own fireplace creates a private, inviting retreat. Two additional secondary bedrooms are designed for comfort and functionality. Beautifully designed hall bath with walk-in shower, new vanity and new tiled flooring. Outdoors, a fenced backyard offers a private escape for gatherings, summertime grilling, playtime with children on the included play set, or relaxation, Convenient two-car garage and ample parking for guests. Set across from Penn Wynne Elementary and just moments from premier shopping, dining, and major routes, this home blends luxury, character, and convenience in one remarkable offering. Don’t miss the opportunity to make this exceptional home yours—schedule a showing today and submit your offer on this Wynnewood gem!
Contact an agent
Home facts
- Year built:1950
- Listing ID #:PAMC2154764
- Added:49 day(s) ago
- Updated:November 01, 2025 at 07:28 AM
Rooms and interior
- Bedrooms:4
- Total bathrooms:3
- Full bathrooms:2
- Half bathrooms:1
- Living area:2,659 sq. ft.
Heating and cooling
- Cooling:Central A/C
- Heating:Forced Air
Structure and exterior
- Year built:1950
- Building area:2,659 sq. ft.
- Lot area:0.24 Acres
Utilities
- Water:Public
- Sewer:Public Sewer
Finances and disclosures
- Price:$799,900
- Price per sq. ft.:$300.83
- Tax amount:$8,996 (2025)
New listings near 249 Haverford Rd
- Coming SoonOpen Sun, 12 to 1:30pm
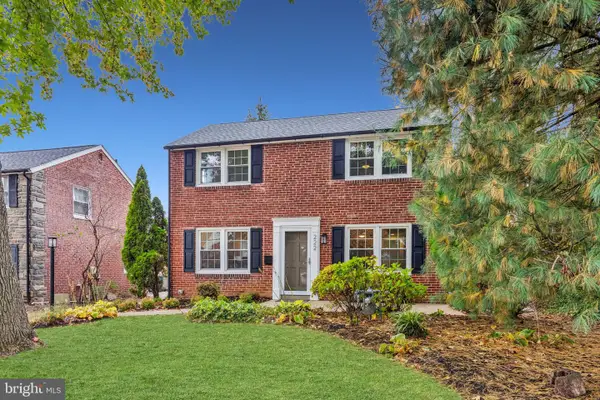 $659,000Coming Soon3 beds 2 baths
$659,000Coming Soon3 beds 2 baths222 Harrogate Rd, WYNNEWOOD, PA 19096
MLS# PAMC2160262Listed by: COMPASS PENNSYLVANIA, LLC - Open Sat, 1 to 3pmNew
 $960,000Active4 beds 4 baths2,746 sq. ft.
$960,000Active4 beds 4 baths2,746 sq. ft.1218 Weymouth Rd, WYNNEWOOD, PA 19096
MLS# PAMC2159824Listed by: BHHS FOX & ROACH-HAVERFORD - Open Sat, 11am to 1pmNew
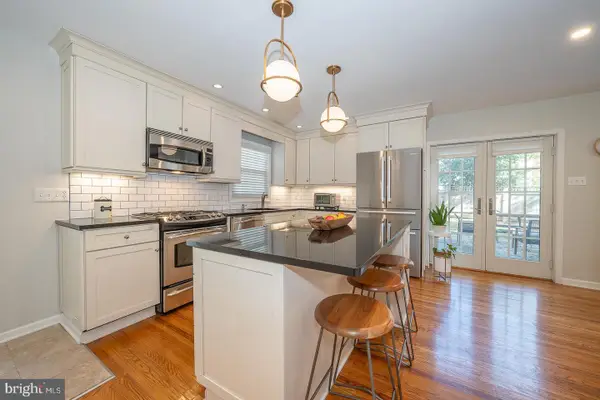 $899,000Active4 beds 3 baths2,496 sq. ft.
$899,000Active4 beds 3 baths2,496 sq. ft.515 E Spring Ave, ARDMORE, PA 19003
MLS# PAMC2158612Listed by: COMPASS PENNSYLVANIA, LLC - Open Sat, 1 to 3pmNew
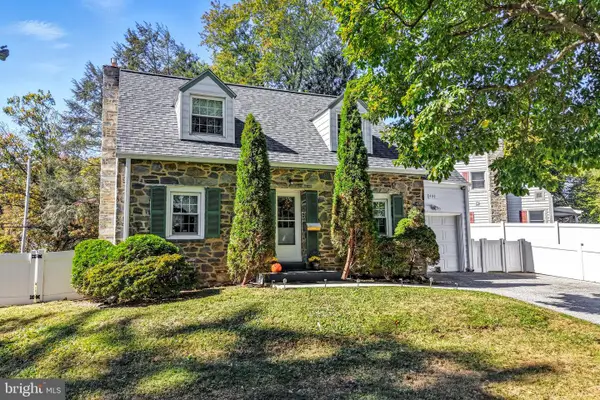 $609,900Active2 beds 3 baths1,900 sq. ft.
$609,900Active2 beds 3 baths1,900 sq. ft.400 Witley Rd, WYNNEWOOD, PA 19096
MLS# PAMC2159074Listed by: COMPASS PENNSYLVANIA, LLC - New
 $205,000Active2 beds 2 baths1,222 sq. ft.
$205,000Active2 beds 2 baths1,222 sq. ft.1001 City Ave. #w-1004, WYNNEWOOD, PA 19096
MLS# PAMC2159688Listed by: SPACE & COMPANY - Coming Soon
 $289,000Coming Soon2 beds 2 baths
$289,000Coming Soon2 beds 2 baths1001 City Ave #w-404, WYNNEWOOD, PA 19096
MLS# PAMC2159294Listed by: LONG & FOSTER REAL ESTATE, INC. - New
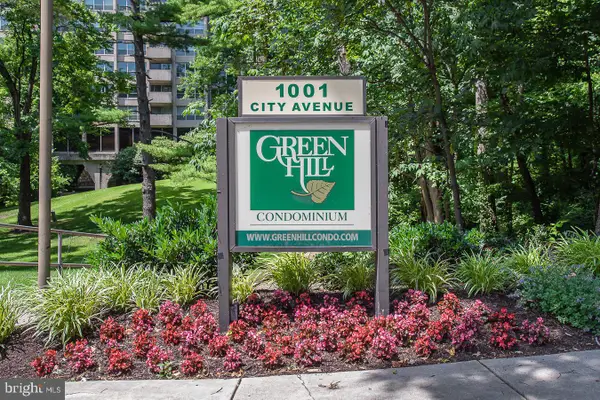 $309,900Active3 beds 3 baths1,910 sq. ft.
$309,900Active3 beds 3 baths1,910 sq. ft.1001 City Ave #ec-1106, WYNNEWOOD, PA 19096
MLS# PAMC2159206Listed by: BHHS FOX & ROACH MALVERN-PAOLI 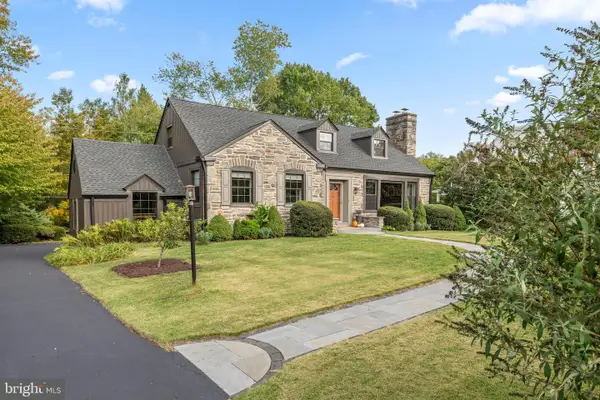 $1,049,000Pending5 beds 2 baths2,084 sq. ft.
$1,049,000Pending5 beds 2 baths2,084 sq. ft.421 Parkview Dr, WYNNEWOOD, PA 19096
MLS# PAMC2159310Listed by: KELLER WILLIAMS MAIN LINE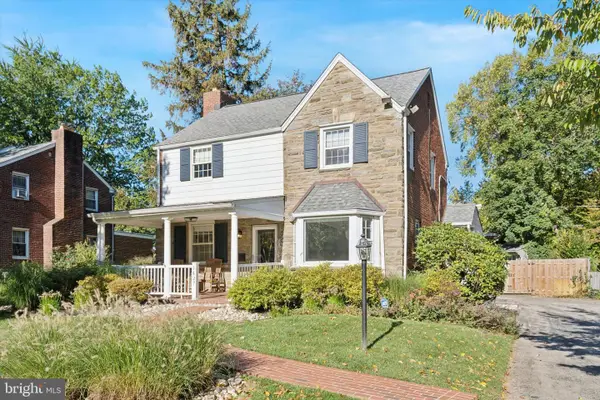 $895,000Pending4 beds 4 baths2,438 sq. ft.
$895,000Pending4 beds 4 baths2,438 sq. ft.1427 Sussex Rd, WYNNEWOOD, PA 19096
MLS# PAMC2159072Listed by: DUFFY REAL ESTATE-NARBERTH $1,160,000Pending4 beds 4 baths3,373 sq. ft.
$1,160,000Pending4 beds 4 baths3,373 sq. ft.1354 Drayton Ln, WYNNEWOOD, PA 19096
MLS# PAMC2156478Listed by: COMPASS PENNSYLVANIA, LLC
