421 Parkview Dr, Wynnewood, PA 19096
Local realty services provided by:Better Homes and Gardens Real Estate Community Realty
421 Parkview Dr,Wynnewood, PA 19096
$1,049,000
- 5 Beds
- 2 Baths
- 2,084 sq. ft.
- Single family
- Pending
Listed by:sara f olender
Office:keller williams main line
MLS#:PAMC2159310
Source:BRIGHTMLS
Price summary
- Price:$1,049,000
- Price per sq. ft.:$503.36
About this home
Nestled in the highly sought after Shortridge Park neighborhood in Wynnewood, 421 Parkview Drive is an absolute GEM! This Cape Cod style home has been extensively renovated and meticulously maintained by the current owners. In addition to this home having a premier and convenient Main Line location, with newer finishes throughout, it is also located in the high school choice zone of Lower Merion School District! 421 Parkview Drive boasts 5 bedrooms, 2 newer full bathrooms, a 1 car garage, a new roof, new vinyl siding and new Marvin windows throughout the whole residence! As you walk up the new Pennsylvania bluestone walkway and landing, prepare to fall in love! Enter the home, and to the right is an extra large living room, complete with a wood burning fireplace and built in shelving. This room flows directly into the dining area and the light and bright kitchen complete with white cabinetry, stainless steel appliances, black granite countertops and a farmhouse sink. French doors lead directly into a seasonal room, also boasting all new Marvin windows allowing glorious views of Shortridge Park! The main floor is complete with 2 large bedrooms, and a full bathroom. Continue upstairs to 2 more additional large bedrooms, and another smaller bedroom or office, as well another beautiful full bathroom. The large lower level is complete with a laundry area and utility area including a new HVAC unit replaced in 2021. The one car garage leads directly to the lower level. The backyard is truly an oasis! Mature landscaping surrounds the patio and rear yard. Landscaping integrates fruit trees so you can enjoy your own organic cherries, apples, plums and more! Enjoy everything that nature has to offer right in your backyard of stunning Shortridge park! This home is walkable to everything that Narberth and Wynnewood has to offer including Whole Foods, Starbucks various restaurants, and 2 train stations to enjoy effortless access to Center City! Schedule your appointment today!!
Contact an agent
Home facts
- Year built:1954
- Listing ID #:PAMC2159310
- Added:9 day(s) ago
- Updated:November 01, 2025 at 07:28 AM
Rooms and interior
- Bedrooms:5
- Total bathrooms:2
- Full bathrooms:2
- Living area:2,084 sq. ft.
Heating and cooling
- Cooling:Central A/C
- Heating:Forced Air, Natural Gas
Structure and exterior
- Roof:Shingle
- Year built:1954
- Building area:2,084 sq. ft.
- Lot area:0.27 Acres
Schools
- Middle school:BALA CYNWYD
- Elementary school:MERION
Utilities
- Water:Public
- Sewer:Public Sewer
Finances and disclosures
- Price:$1,049,000
- Price per sq. ft.:$503.36
- Tax amount:$8,609 (2020)
New listings near 421 Parkview Dr
- Coming SoonOpen Sun, 12 to 1:30pm
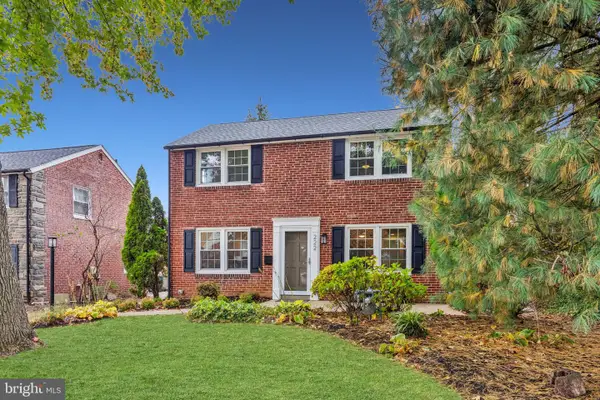 $659,000Coming Soon3 beds 2 baths
$659,000Coming Soon3 beds 2 baths222 Harrogate Rd, WYNNEWOOD, PA 19096
MLS# PAMC2160262Listed by: COMPASS PENNSYLVANIA, LLC - Open Sat, 1 to 3pmNew
 $960,000Active4 beds 4 baths2,746 sq. ft.
$960,000Active4 beds 4 baths2,746 sq. ft.1218 Weymouth Rd, WYNNEWOOD, PA 19096
MLS# PAMC2159824Listed by: BHHS FOX & ROACH-HAVERFORD - Open Sat, 11am to 1pmNew
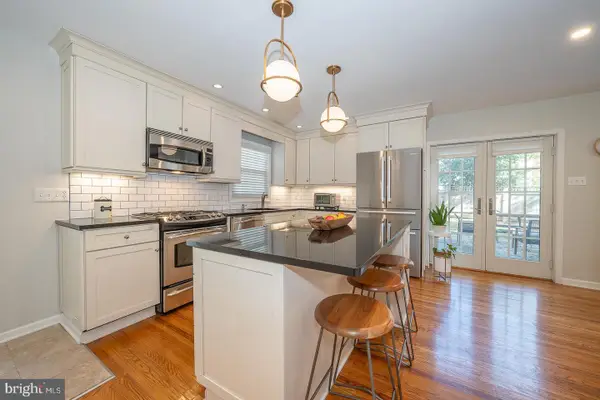 $899,000Active4 beds 3 baths2,496 sq. ft.
$899,000Active4 beds 3 baths2,496 sq. ft.515 E Spring Ave, ARDMORE, PA 19003
MLS# PAMC2158612Listed by: COMPASS PENNSYLVANIA, LLC - Open Sat, 1 to 3pmNew
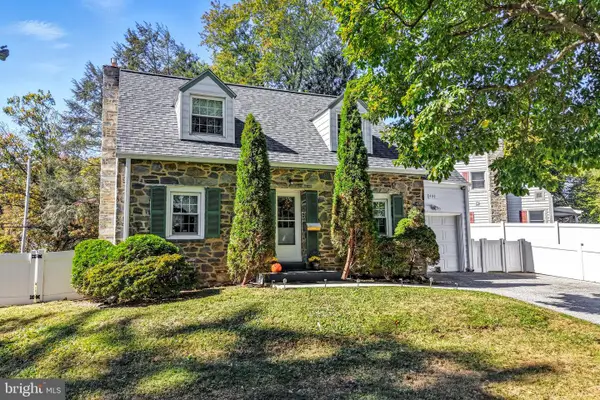 $609,900Active2 beds 3 baths1,900 sq. ft.
$609,900Active2 beds 3 baths1,900 sq. ft.400 Witley Rd, WYNNEWOOD, PA 19096
MLS# PAMC2159074Listed by: COMPASS PENNSYLVANIA, LLC - New
 $205,000Active2 beds 2 baths1,222 sq. ft.
$205,000Active2 beds 2 baths1,222 sq. ft.1001 City Ave. #w-1004, WYNNEWOOD, PA 19096
MLS# PAMC2159688Listed by: SPACE & COMPANY - Coming Soon
 $289,000Coming Soon2 beds 2 baths
$289,000Coming Soon2 beds 2 baths1001 City Ave #w-404, WYNNEWOOD, PA 19096
MLS# PAMC2159294Listed by: LONG & FOSTER REAL ESTATE, INC. - New
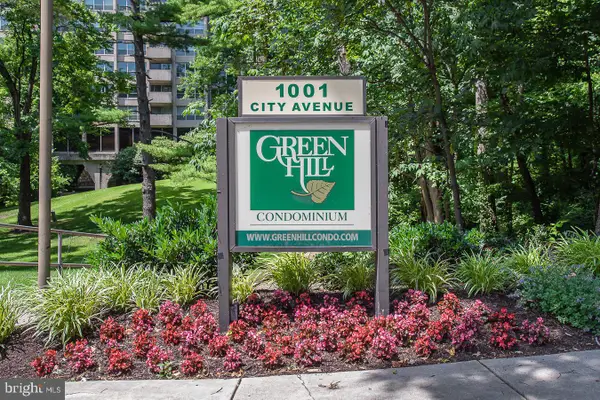 $309,900Active3 beds 3 baths1,910 sq. ft.
$309,900Active3 beds 3 baths1,910 sq. ft.1001 City Ave #ec-1106, WYNNEWOOD, PA 19096
MLS# PAMC2159206Listed by: BHHS FOX & ROACH MALVERN-PAOLI 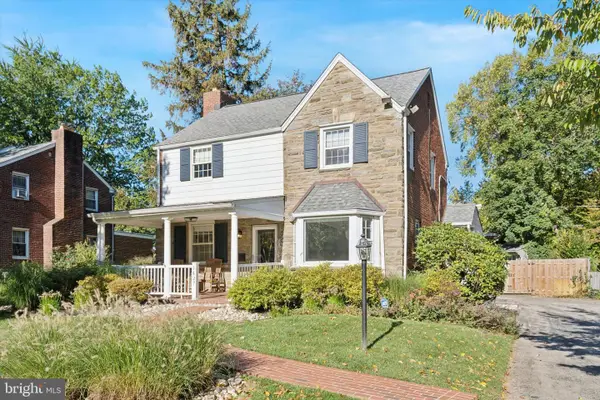 $895,000Pending4 beds 4 baths2,438 sq. ft.
$895,000Pending4 beds 4 baths2,438 sq. ft.1427 Sussex Rd, WYNNEWOOD, PA 19096
MLS# PAMC2159072Listed by: DUFFY REAL ESTATE-NARBERTH $1,160,000Pending4 beds 4 baths3,373 sq. ft.
$1,160,000Pending4 beds 4 baths3,373 sq. ft.1354 Drayton Ln, WYNNEWOOD, PA 19096
MLS# PAMC2156478Listed by: COMPASS PENNSYLVANIA, LLC
