515 E Spring Ave, Ardmore, PA 19003
Local realty services provided by:Better Homes and Gardens Real Estate Community Realty
Listed by:tammy j harrison
Office:compass pennsylvania, llc.
MLS#:PAMC2158612
Source:BRIGHTMLS
Price summary
- Price:$899,000
- Price per sq. ft.:$360.18
About this home
Welcome to 515 E Spring Ave, Ardmore – The Perfect Blend of Modern Living and Prime Location
Discover this beautifully renovated federal style home, ideally situated just two blocks from South Ardmore Park. Move right in and enjoy a fresh, modern aesthetic with every detail thoughtfully updated for today’s lifestyle.
Main Level Highlights:
• Step inside and notice gleaming hardwood floors and abundant natural light streaming through newer windows.
• The open-concept layout seamlessly connects the kitchen, dining, and family room, creating an inviting space for gatherings and everyday living.
• To the left of the entry, choose your ideal space: a home office, playroom, or formal dining room.
• The spacious living room features a stunning fireplace and flows into the dining area, where large windows provide a picturesque backdrop for family dinners or entertaining guests.
• The chef’s kitchen boasts a central island (seating for 3), stainless steel appliances, and crisp white cabinetry. A convenient side door leads directly to the driveway, making unloading groceries a breeze. And a large closet is a versatile space for both coats and pantry items.
• The stylish powder room is tucked away in the hallway.
Upstairs Retreat:
• The primary suite offers two closets and a beautifully updated ensuite bath with large shower. The hallway between the rooms is gracious allowing privacy for each bedroom and bath.
• Three additional generously sized bedrooms provide plenty of space for family, guests, or hobbies. The large renovated hall bath has a tub/shower setup.
Finished Basement:
• Enjoy a fully finished basement with dedicated areas for recreation, fitness, laundry, and storage—perfect for active lifestyles and extra space needs.
Outdoor Living:
• The fenced backyard features a large storage shed and a charming paver patio, ideal for grilling, entertaining, or relaxing outdoors.
Unbeatable Location:
• Walk to downtown Ardmore, Suburban Square Shopping, Ardmore Train Station, and more.
• Quick access to Philadelphia International Airport makes travel easy and convenient.
Don’t Miss Out! Showings begin November 1st—this move-in ready, perfectly sized 4-bedroom, 2.5-bathroom home won’t last long.
Contact an agent
Home facts
- Year built:1950
- Listing ID #:PAMC2158612
- Added:6 day(s) ago
- Updated:November 03, 2025 at 01:59 PM
Rooms and interior
- Bedrooms:4
- Total bathrooms:3
- Full bathrooms:2
- Half bathrooms:1
- Living area:2,496 sq. ft.
Heating and cooling
- Cooling:Central A/C
- Heating:Forced Air, Natural Gas
Structure and exterior
- Roof:Pitched
- Year built:1950
- Building area:2,496 sq. ft.
- Lot area:0.14 Acres
Schools
- Middle school:BLACK ROCK
- Elementary school:PENN WYNNE
Utilities
- Water:Public
- Sewer:Public Sewer
Finances and disclosures
- Price:$899,000
- Price per sq. ft.:$360.18
- Tax amount:$8,785 (2025)
New listings near 515 E Spring Ave
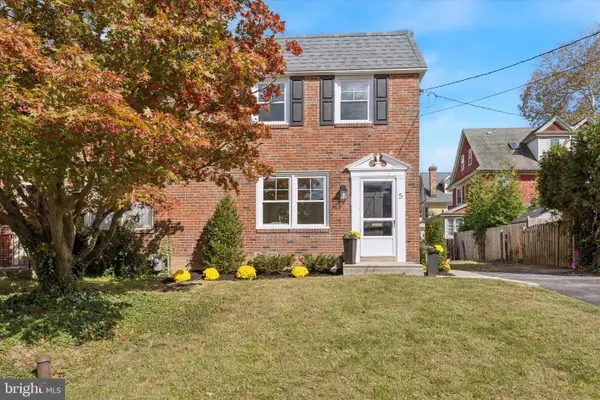 $525,000Pending3 beds 2 baths1,352 sq. ft.
$525,000Pending3 beds 2 baths1,352 sq. ft.5 Llanfair Rd, ARDMORE, PA 19003
MLS# PAMC2160140Listed by: DUFFY REAL ESTATE-NARBERTH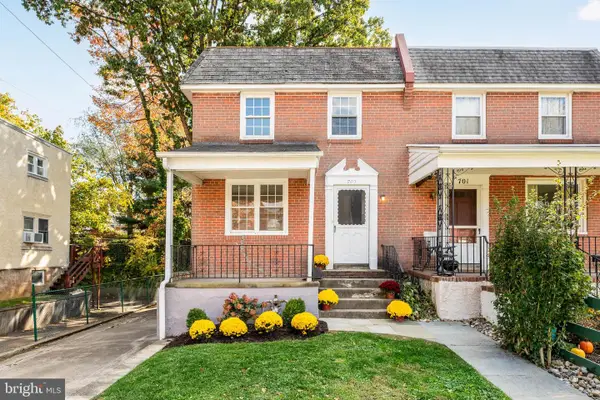 $349,000Pending3 beds 2 baths1,152 sq. ft.
$349,000Pending3 beds 2 baths1,152 sq. ft.703 Humphreys Rd, ARDMORE, PA 19003
MLS# PADE2102378Listed by: BHHS FOX & ROACH-ROSEMONT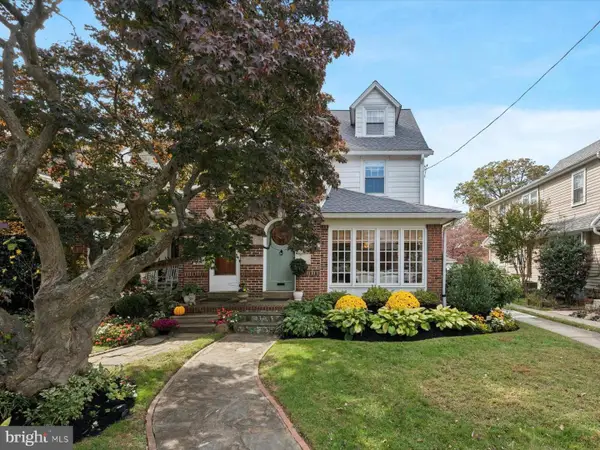 $599,000Pending4 beds 4 baths2,147 sq. ft.
$599,000Pending4 beds 4 baths2,147 sq. ft.2918 Rising Sun Rd, ARDMORE, PA 19003
MLS# PADE2102486Listed by: BHHS FOX & ROACH-HAVERFORD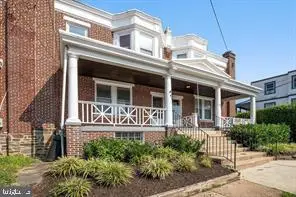 $399,000Pending3 beds 2 baths1,297 sq. ft.
$399,000Pending3 beds 2 baths1,297 sq. ft.42 Walton Ave, ARDMORE, PA 19003
MLS# PAMC2158760Listed by: BHHS FOX & ROACH WAYNE-DEVON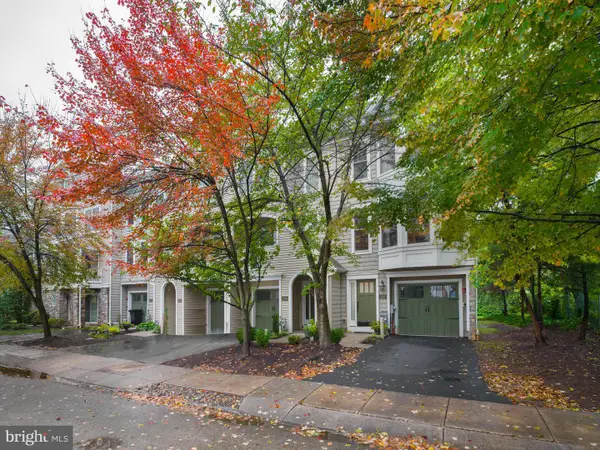 $685,000Pending3 beds 3 baths2,126 sq. ft.
$685,000Pending3 beds 3 baths2,126 sq. ft.236 W Spring Ave, ARDMORE, PA 19003
MLS# PAMC2158516Listed by: BHHS FOX & ROACH-HAVERFORD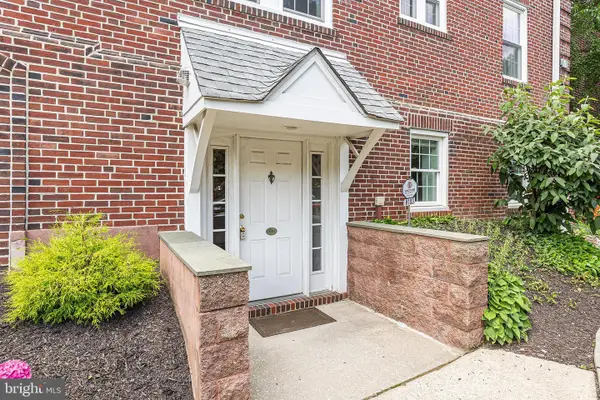 $425,000Pending3 beds 3 baths1,468 sq. ft.
$425,000Pending3 beds 3 baths1,468 sq. ft.104 Woodside Rd #a-103, HAVERFORD, PA 19041
MLS# PAMC2158474Listed by: COMPASS PENNSYLVANIA, LLC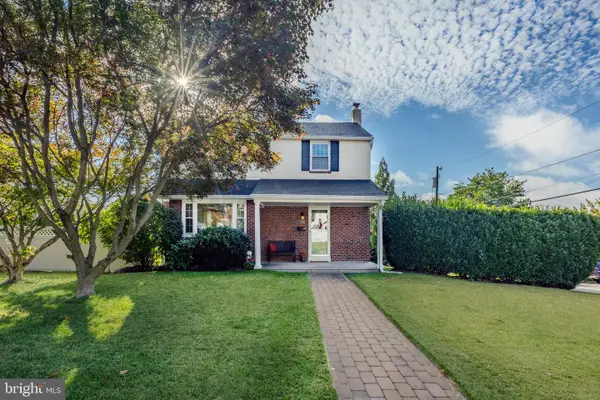 $539,900Pending3 beds 2 baths1,344 sq. ft.
$539,900Pending3 beds 2 baths1,344 sq. ft.2321 Bryn Mawr Ave, ARDMORE, PA 19003
MLS# PADE2101724Listed by: KELLER WILLIAMS MAIN LINE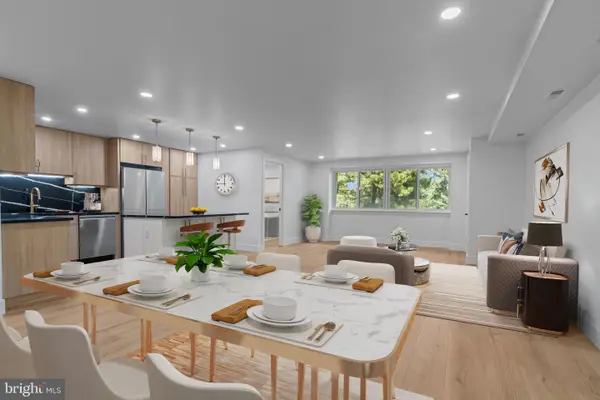 $523,000Pending2 beds 2 baths1,202 sq. ft.
$523,000Pending2 beds 2 baths1,202 sq. ft.103 W Montgomery Ave #4-c, ARDMORE, PA 19003
MLS# PAMC2157806Listed by: CRESCENT REAL ESTATE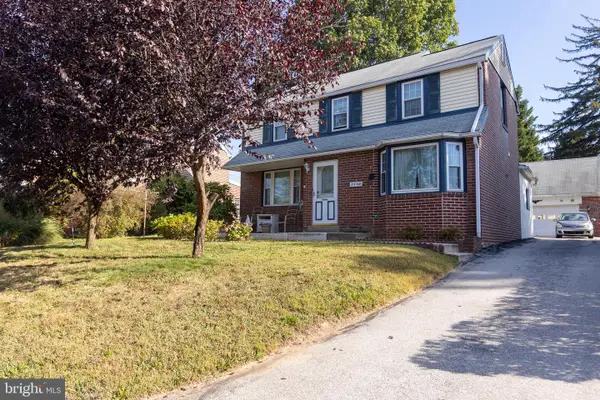 $525,000Pending3 beds 3 baths1,599 sq. ft.
$525,000Pending3 beds 3 baths1,599 sq. ft.2409 Belmont Ave, ARDMORE, PA 19003
MLS# PADE2099844Listed by: EGAN REAL ESTATE
