512 N Wynnewood Ave, Wynnewood, PA 19096
Local realty services provided by:Better Homes and Gardens Real Estate Reserve
512 N Wynnewood Ave,Wynnewood, PA 19096
$995,000
- 4 Beds
- 3 Baths
- 3,305 sq. ft.
- Single family
- Active
Listed by:lauren h leithead
Office:compass pennsylvania, llc.
MLS#:PAMC2154794
Source:BRIGHTMLS
Price summary
- Price:$995,000
- Price per sq. ft.:$301.06
About this home
Showings to begin on 10/9 and be sure to watch the full motion video tour to see how all of this space comes to life! Welcome to this beautifully updated and thoughtfully designed home offering over 3,300 square feet of above-grade living space. The main level is truly the heart of this home — featuring a gracious formal living room with a wood-burning fireplace, a spacious dining room ideal for entertaining, a completely remodeled gourmet kitchen with an oversized center island and counter seating, and a cozy family room with custom built-in bookshelves with access to the rear patio, rear deck plus spacious and private rear yard. You’ll also find something very unique here at 512 N Wynnewood - in addition to the living, dining and family rooms, there is also a versatile and large bonus room on this floor. With its pocket doors for full privacy, it is perfect for a spacious home office, guest bedroom, or wonderful playroom. Last but not least, a newly renovated powder room completes this floor. Upstairs, discover four expansive bedrooms, each offering exceptional closet space. The primary suite includes a wall of closets and a handsome en suite bath with floor-to-ceiling tile, frameless glass shower door and an oversized vanity. The hall bath has been beautifully updated with a large, granite topped double vanity, brand new tile flooring, and floor-to-ceiling tile surrounding the tub/shower combination. Two additional hallway closets provide abundant storage and could even accommodate a second floor laundry area. The unfinished basement offers tall ceilings and plenty of room for storage or future finishing. Outside, enjoy the private backyard retreat — perfect for relaxing or entertaining. It features a rear patio, a large deck, grassy areas, shaded areas, raised garden boxes and even a dog run! Top it off with a two-car garage which adds convenience and additional storage. Located just a few short blocks (sidewalks all the way) from Narberth Playground and downtown Narberth with its wonderful shops, restaurants and events for all ages such as the Leprechaun Hunt, The Dickens Festival, Unofficial Scavenger Hunt and many music and arts festivals. But also, this home is located within walking distance to Suburban Square with even more local shops, restaurants and Lifetime Fitness! Fun fact, this home is walking distance to THREE train stations for ultimate commuting flexibility! This home’s location is unmatched. All of this within the award-winning Lower Merion School District and zoned to Penn Valley Elementary, Welsh Valley Middle and your choice of Harriton or Lower Merion High Schools. Offering an ideal blend of space, style and walkability, this home delivers the best of Main Line living. Schedule your tour today!
Contact an agent
Home facts
- Year built:1964
- Listing ID #:PAMC2154794
- Added:1 day(s) ago
- Updated:October 10, 2025 at 01:44 PM
Rooms and interior
- Bedrooms:4
- Total bathrooms:3
- Full bathrooms:2
- Half bathrooms:1
- Living area:3,305 sq. ft.
Heating and cooling
- Cooling:Central A/C
- Heating:Forced Air, Natural Gas
Structure and exterior
- Year built:1964
- Building area:3,305 sq. ft.
- Lot area:0.27 Acres
Schools
- High school:LOWER MERION
- Middle school:WELSH VALLEY
- Elementary school:PENN VALLEY
Utilities
- Water:Public
- Sewer:Public Sewer
Finances and disclosures
- Price:$995,000
- Price per sq. ft.:$301.06
- Tax amount:$14,311 (2025)
New listings near 512 N Wynnewood Ave
- Open Sun, 2 to 4pmNew
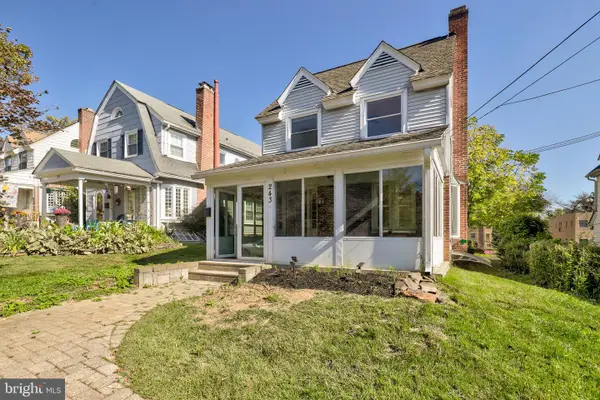 $575,000Active3 beds 2 baths1,328 sq. ft.
$575,000Active3 beds 2 baths1,328 sq. ft.243 Rock Glen Rd, WYNNEWOOD, PA 19096
MLS# PAMC2158094Listed by: KELLER WILLIAMS REAL ESTATE - MEDIA - New
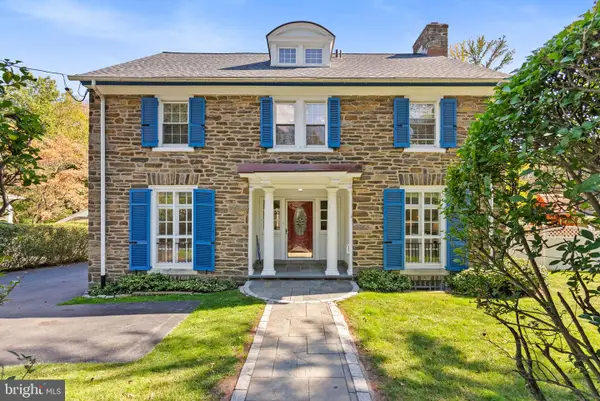 $950,000Active5 beds 4 baths3,015 sq. ft.
$950,000Active5 beds 4 baths3,015 sq. ft.392 Montgomery Ave, WYNNEWOOD, PA 19096
MLS# PAMC2157940Listed by: KELLER WILLIAMS REAL ESTATE -EXTON - New
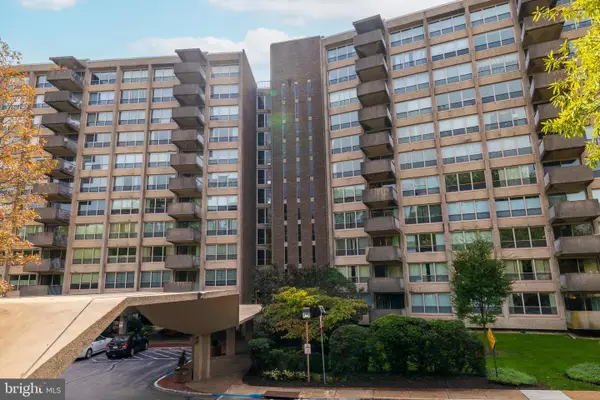 $254,900Active2 beds 2 baths1,222 sq. ft.
$254,900Active2 beds 2 baths1,222 sq. ft.1001-ec808 City Ave, WYNNEWOOD, PA 19096
MLS# PAMC2157222Listed by: EXP REALTY, LLC  $949,000Pending4 beds 3 baths2,578 sq. ft.
$949,000Pending4 beds 3 baths2,578 sq. ft.109 Overbrook Pkwy, WYNNEWOOD, PA 19096
MLS# PAMC2155142Listed by: COMPASS PENNSYLVANIA, LLC- Open Sun, 2 to 4pmNew
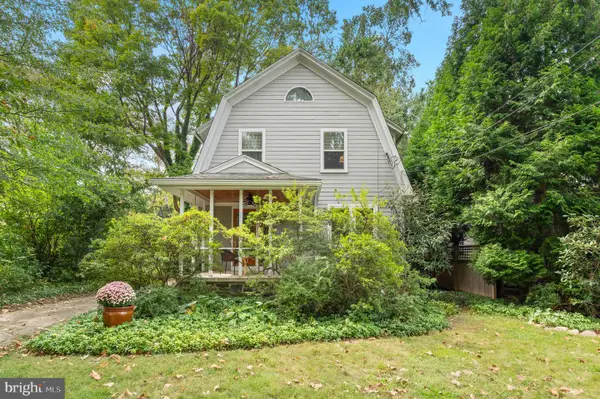 $875,000Active4 beds 3 baths2,172 sq. ft.
$875,000Active4 beds 3 baths2,172 sq. ft.414 Mcclenaghan Mill Rd, WYNNEWOOD, PA 19096
MLS# PAMC2156668Listed by: KELLER WILLIAMS MAIN LINE  $829,000Pending3 beds 3 baths2,241 sq. ft.
$829,000Pending3 beds 3 baths2,241 sq. ft.907 Nicholson Rd, WYNNEWOOD, PA 19096
MLS# PAMC2155054Listed by: BHHS FOX & ROACH-HAVERFORD $1,200,000Pending4 beds 4 baths3,005 sq. ft.
$1,200,000Pending4 beds 4 baths3,005 sq. ft.388 Ballytore Cir, WYNNEWOOD, PA 19096
MLS# PAMC2155602Listed by: DOMAIN REAL ESTATE GROUP, LLC $995,000Pending4 beds 3 baths2,428 sq. ft.
$995,000Pending4 beds 3 baths2,428 sq. ft.409 Ballytore Rd, WYNNEWOOD, PA 19096
MLS# PAMC2153786Listed by: KW MAIN LINE - NARBERTH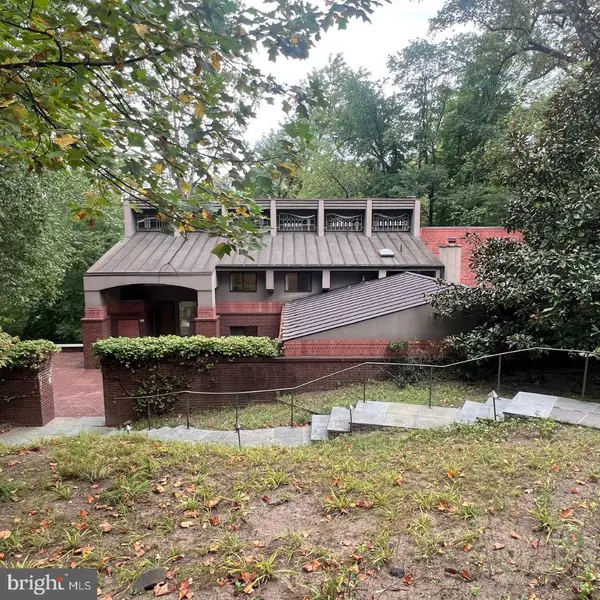 $1,200,000Pending3 beds 3 baths3,676 sq. ft.
$1,200,000Pending3 beds 3 baths3,676 sq. ft.175 Old Gulph Rd, WYNNEWOOD, PA 19096
MLS# PAMC2154326Listed by: SPACE & COMPANY
