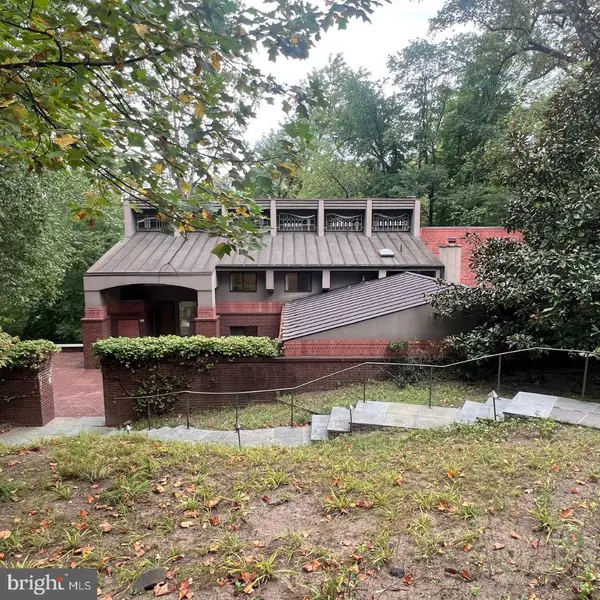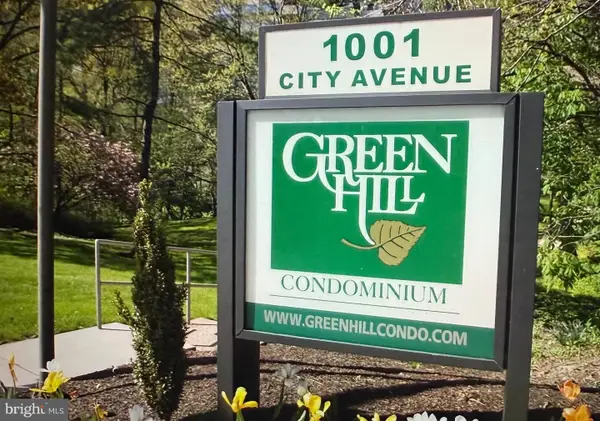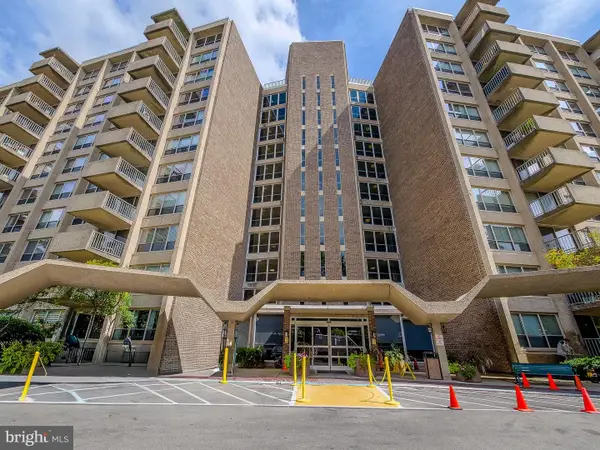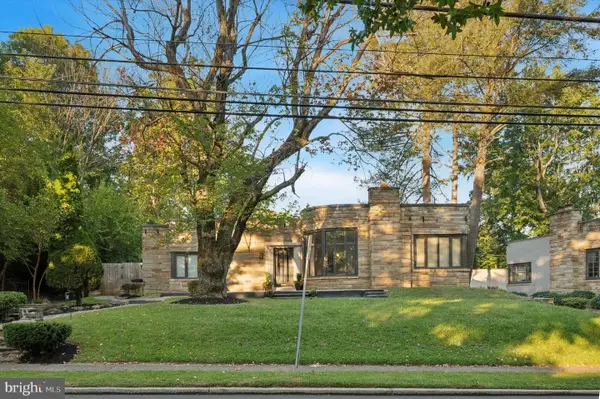520 Twin Oaks Dr, Wynnewood, PA 19096
Local realty services provided by:Better Homes and Gardens Real Estate Murphy & Co.
520 Twin Oaks Dr,Wynnewood, PA 19096
$750,000
- 3 Beds
- 3 Baths
- 1,973 sq. ft.
- Single family
- Pending
Listed by:katherine e grieco
Office:coldwell banker realty
MLS#:PAMC2148974
Source:BRIGHTMLS
Price summary
- Price:$750,000
- Price per sq. ft.:$380.13
About this home
This exceptional brick Colonial sits on a quiet tree-lined street in Lower Merion's coveted Penn Wynne neighborhood, offering timeless curb appeal and sophisticated living in one of the Main Line's most sought-after areas. Step inside to discover a beautifully updated open floor plan where classic elegance meets modern comfort. Rich oak hardwood floors flow seamlessly throughout the main and upper levels. The bright living room features an inviting fireplace with a marble surround and custom mantel, while an expansive bay window fills the space with natural light. An elegant archway leads to the formal dining room, where a second bay window invites in views of the landscaped back yard. The gourmet kitchen impresses with neutral granite countertops, natural stone tile flooring, stainless steel appliances, generous pantry storage, and a peninsula offering abundant cabinet and counter space. The first-floor laundry and powder room add everyday convenience just off the kitchen. Upstairs the primary suite serves as your personal sanctuary, featuring a cleverly designed en-suite bath with a custom quartz-topped vanity and radiant floor heating. There are two additional bedrooms, including one with thoughtful built-in bookshelves and an organized closet system. The hall bath showcases marble tile shower/tub and granite flooring in a timeless black and white design. The finished walk-out lower level provides seamless backyard access and 300 square feet of flexible living space. The larger room accommodates a home gym or playroom, while the second room functions perfectly as an office or guest room. A spacious storage room (not included on the floor plan) completes the basement. Energy-efficient split systems provide whisper-quiet zoned air conditioning and supplemental heating throughout, complementing the warmth of classic radiator heat. Outside, nearly a quarter-acre of private, level yard creates a tranquil retreat with mature trees, landscaped beds lined with stone and paver walls, plus a spacious screened porch for outdoor entertaining. This exceptionally convenient location provides effortless access to SEPTA R5, Amtrak service, and the Norristown High Speed Line—or drive to University City in 20 minutes and Center City in 30 minutes. Enjoy being minutes away from Suburban Square's shops and dining, while benefiting from the award-winning Lower Merion School District featuring Blue Ribbon Penn Wynne Elementary, state-of-the-art Black Rock Middle School, and your choice of either of the acclaimed Lower Merion High Schools. Schedule your private showing today to experience this perfect blend of comfort and convenience in this Main Line home with 1940 finished square feet.
Contact an agent
Home facts
- Year built:1939
- Listing ID #:PAMC2148974
- Added:54 day(s) ago
- Updated:September 29, 2025 at 07:35 AM
Rooms and interior
- Bedrooms:3
- Total bathrooms:3
- Full bathrooms:2
- Half bathrooms:1
- Living area:1,973 sq. ft.
Heating and cooling
- Cooling:Ductless/Mini-Split
- Heating:Natural Gas, Radiator
Structure and exterior
- Roof:Shingle
- Year built:1939
- Building area:1,973 sq. ft.
- Lot area:0.2 Acres
Utilities
- Water:Public
- Sewer:Public Sewer
Finances and disclosures
- Price:$750,000
- Price per sq. ft.:$380.13
- Tax amount:$7,663 (2024)
New listings near 520 Twin Oaks Dr
- New
 $829,000Active3 beds 3 baths2,241 sq. ft.
$829,000Active3 beds 3 baths2,241 sq. ft.907 Nicholson Rd, WYNNEWOOD, PA 19096
MLS# PAMC2155054Listed by: BHHS FOX & ROACH-HAVERFORD - New
 $1,200,000Active4 beds 4 baths3,005 sq. ft.
$1,200,000Active4 beds 4 baths3,005 sq. ft.388 Ballytore Cir, WYNNEWOOD, PA 19096
MLS# PAMC2155602Listed by: DOMAIN REAL ESTATE GROUP, LLC - Coming Soon
 $995,000Coming Soon4 beds 3 baths
$995,000Coming Soon4 beds 3 baths409 Ballytore Rd, WYNNEWOOD, PA 19096
MLS# PAMC2153786Listed by: KW MAIN LINE - NARBERTH  $1,200,000Pending3 beds 3 baths3,676 sq. ft.
$1,200,000Pending3 beds 3 baths3,676 sq. ft.175 Old Gulph Rd, WYNNEWOOD, PA 19096
MLS# PAMC2154326Listed by: SPACE & COMPANY $450,000Active3 beds 2 baths1,224 sq. ft.
$450,000Active3 beds 2 baths1,224 sq. ft.1455 Braddock Ln, WYNNEWOOD, PA 19096
MLS# PAMC2155160Listed by: COMPASS PENNSYLVANIA, LLC- Coming Soon
 $395,000Coming Soon3 beds 3 baths
$395,000Coming Soon3 beds 3 baths1001 City Ave #e-1129, WYNNEWOOD, PA 19096
MLS# PAMC2155246Listed by: EXCEED REALTY  $144,500Pending1 beds 1 baths910 sq. ft.
$144,500Pending1 beds 1 baths910 sq. ft.1001 City Ave #w-418, WYNNEWOOD, PA 19096
MLS# PAMC2154980Listed by: BHHS FOX & ROACH-HAVERFORD $899,900Active4 beds 3 baths2,659 sq. ft.
$899,900Active4 beds 3 baths2,659 sq. ft.249 Haverford Rd, WYNNEWOOD, PA 19096
MLS# PAMC2154764Listed by: LUXE REAL ESTATE LLC $695,000Active3 beds 3 baths1,861 sq. ft.
$695,000Active3 beds 3 baths1,861 sq. ft.410 E Wynnewood Rd, WYNNEWOOD, PA 19096
MLS# PAMC2154136Listed by: BHHS FOX & ROACH-HAVERFORD $1,100,000Active4 beds 3 baths3,440 sq. ft.
$1,100,000Active4 beds 3 baths3,440 sq. ft.610 Argyle Cir, WYNNEWOOD, PA 19096
MLS# PAMC2154556Listed by: KELLER WILLIAMS MAIN LINE
