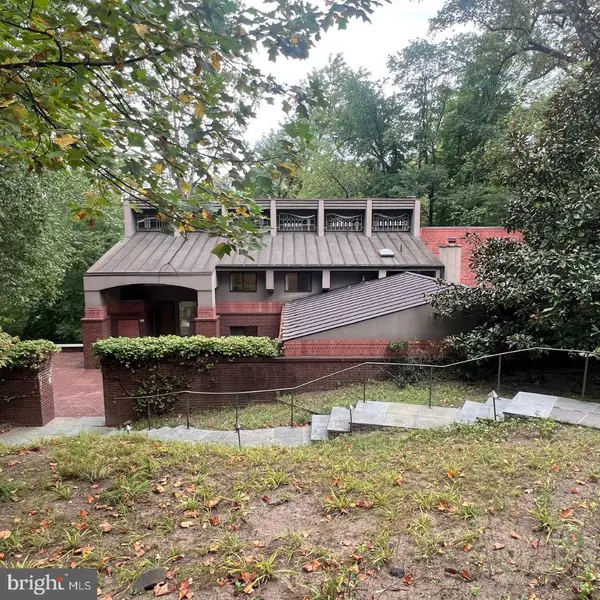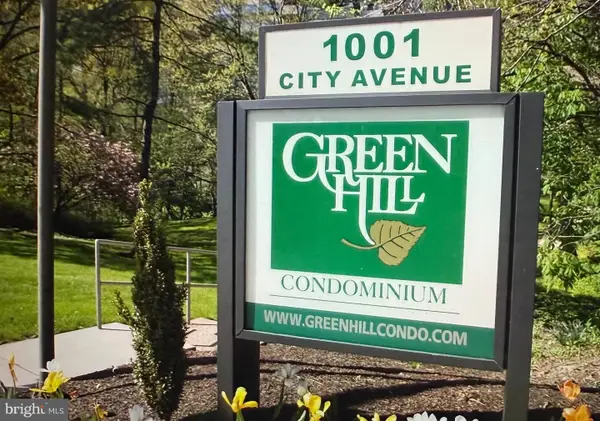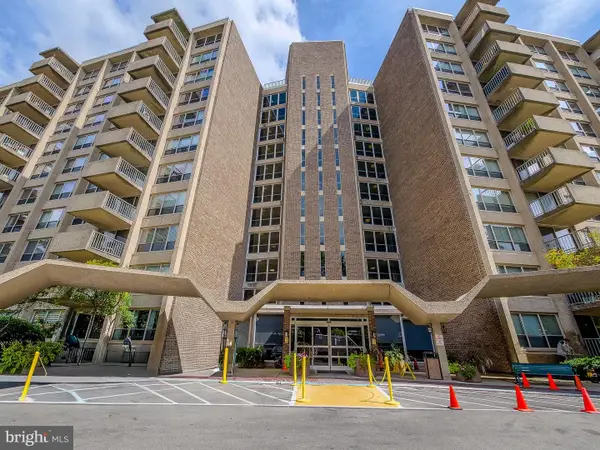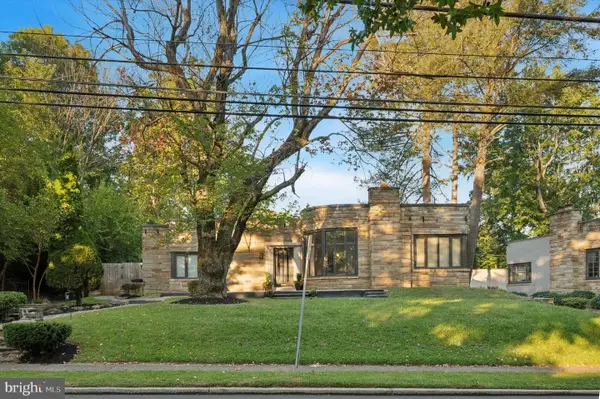605 Latham Dr, Wynnewood, PA 19096
Local realty services provided by:Better Homes and Gardens Real Estate Maturo
605 Latham Dr,Wynnewood, PA 19096
$926,000
- 4 Beds
- 3 Baths
- - sq. ft.
- Single family
- Sold
Listed by:marice may ekert
Office:bhhs fox & roach-haverford
MLS#:PAMC2149828
Source:BRIGHTMLS
Sorry, we are unable to map this address
Price summary
- Price:$926,000
About this home
This special 4 bedroom, 2 1/2 bath, brick colonial , nestled on a quiet tree -lined street in the prime Wynnewood/South Ardmore Park neighborhood, just a few minute walk to the park, has been extensively renovated and updated by its current owners. Upgrades and improvements include:: A Chef's Kitchen, (2020) a show stopper and the heart of the home, featuring premium stainless steel appliances, abundant white custom cabinetry, an expansive island with seating for six,, a beverage center with wine cooler, designer countertops, backsplash and lighting.; A Mudroom (2020), with custom cabinetry, located off the kitchen allows for easy access from the driveway to the kitchen.; A Spa--like Ensuite Bath (2020) featuring an oversized walk-in frameless shower with seat, custom cabinetry, designer tile and countertops, recessed lighting , premium plumbing features and skylight; A Fully Renovated Hall Bath (2015); New SIding (2020) and Roof (2020), New HVAC (2020) for 2nd floor, New Flooring (2020) throughout the first floor; and Finished Lower Level (2017 & 2020) Recreation or Playroom. The lower level offers plenty of room for storage and a laundry area. Enjoy spending time on the patio in the fenced in backyard (2018) . The prime Main Line location is unbeatable with lush green spaces, close to Wynnewood train station, Ardmore train station, South Ardmore Park, Suburban Square with premier shopping, restaurants, and a Farmer's Market. Lower Merion is known for its top schools, libraries and universities.
Contact an agent
Home facts
- Year built:1950
- Listing ID #:PAMC2149828
- Added:54 day(s) ago
- Updated:September 30, 2025 at 03:39 AM
Rooms and interior
- Bedrooms:4
- Total bathrooms:3
- Full bathrooms:2
- Half bathrooms:1
Heating and cooling
- Cooling:Central A/C
- Heating:Forced Air, Natural Gas
Structure and exterior
- Roof:Asphalt
- Year built:1950
Schools
- High school:LOWER MERION
- Middle school:BLACK ROCK
- Elementary school:PENN WYNN
Utilities
- Water:Public
- Sewer:Public Sewer
Finances and disclosures
- Price:$926,000
- Tax amount:$9,968 (2024)
New listings near 605 Latham Dr
- New
 $829,000Active3 beds 3 baths2,241 sq. ft.
$829,000Active3 beds 3 baths2,241 sq. ft.907 Nicholson Rd, WYNNEWOOD, PA 19096
MLS# PAMC2155054Listed by: BHHS FOX & ROACH-HAVERFORD  $1,200,000Pending4 beds 4 baths3,005 sq. ft.
$1,200,000Pending4 beds 4 baths3,005 sq. ft.388 Ballytore Cir, WYNNEWOOD, PA 19096
MLS# PAMC2155602Listed by: DOMAIN REAL ESTATE GROUP, LLC- Coming Soon
 $995,000Coming Soon4 beds 3 baths
$995,000Coming Soon4 beds 3 baths409 Ballytore Rd, WYNNEWOOD, PA 19096
MLS# PAMC2153786Listed by: KW MAIN LINE - NARBERTH  $1,200,000Pending3 beds 3 baths3,676 sq. ft.
$1,200,000Pending3 beds 3 baths3,676 sq. ft.175 Old Gulph Rd, WYNNEWOOD, PA 19096
MLS# PAMC2154326Listed by: SPACE & COMPANY $450,000Active3 beds 2 baths1,224 sq. ft.
$450,000Active3 beds 2 baths1,224 sq. ft.1455 Braddock Ln, WYNNEWOOD, PA 19096
MLS# PAMC2155160Listed by: COMPASS PENNSYLVANIA, LLC $395,000Active3 beds 3 baths1,508 sq. ft.
$395,000Active3 beds 3 baths1,508 sq. ft.1001 City Ave #e-1129, WYNNEWOOD, PA 19096
MLS# PAMC2155246Listed by: EXCEED REALTY $144,500Pending1 beds 1 baths910 sq. ft.
$144,500Pending1 beds 1 baths910 sq. ft.1001 City Ave #w-418, WYNNEWOOD, PA 19096
MLS# PAMC2154980Listed by: BHHS FOX & ROACH-HAVERFORD $899,900Active4 beds 3 baths2,659 sq. ft.
$899,900Active4 beds 3 baths2,659 sq. ft.249 Haverford Rd, WYNNEWOOD, PA 19096
MLS# PAMC2154764Listed by: LUXE REAL ESTATE LLC $695,000Active3 beds 3 baths1,861 sq. ft.
$695,000Active3 beds 3 baths1,861 sq. ft.410 E Wynnewood Rd, WYNNEWOOD, PA 19096
MLS# PAMC2154136Listed by: BHHS FOX & ROACH-HAVERFORD- Open Sat, 11:30am to 2pm
 $1,100,000Active4 beds 3 baths3,440 sq. ft.
$1,100,000Active4 beds 3 baths3,440 sq. ft.610 Argyle Cir, WYNNEWOOD, PA 19096
MLS# PAMC2154556Listed by: KELLER WILLIAMS MAIN LINE
