1092 S Kimbles Rd, Yardley, PA 19067
Local realty services provided by:Better Homes and Gardens Real Estate Maturo
Listed by:daniel j mccloskey
Office:re/max properties - newtown
MLS#:PABU2103638
Source:BRIGHTMLS
Price summary
- Price:$1,285,000
- Price per sq. ft.:$314.18
About this home
Welcome to Kimbles Field at Farmview! This luxurious Colonial features 4/5 bedrooms; vaulted conservatory, 2 story family room with rear staircase, newer siding, a large fenced yard and a beautiful inground pool! Enter from the paved walkway through a flowered tunnel gate to a covered entry into the bright and inviting 2 story foyer highlighted by a turned staircase; a handsome well appointed office is just off of the foyer; to the right are the formal living room and dining rooms as well as a huge Conservatory with cathedral ceiling; the center of the home is the gourmet kitchen featuring granite countertops, a center island and high end stainless steel appliances; off of the breakfast room is the huge deck overlooking the gorgeous inground pool and beautiful fenced yard; the breathtaking family room features a vaulted ceiling with skylights as well as a floor-to-ceiling stone gas fireplace and a convenient back staircase; a powder room and large laundry room/mudroom complete the first level; the second level features an opulent main suite with walk in closet, a sitting/dressing room, and a stunning, remodeled bath; three other large bedrooms and a hall bath complete this level; the home also features a finished basement with yet another full bath opening up the possibilities for an extra bedroom suite in addition to additional rooms for entertaining; the basement also has an exterior walk up exit; other features include: plantation shutters, roof is only 4 years old, recessed lighting, 2 car side entry garage, newer siding and much more....all of this and only a few minutes to major arteries like I-295, PA Turpike and Route 1 as well as train service to NYC, and Phila; convenient to Princeton as well
Contact an agent
Home facts
- Year built:1993
- Listing ID #:PABU2103638
- Added:53 day(s) ago
- Updated:October 19, 2025 at 07:35 AM
Rooms and interior
- Bedrooms:4
- Total bathrooms:4
- Full bathrooms:3
- Half bathrooms:1
- Living area:4,090 sq. ft.
Heating and cooling
- Cooling:Central A/C
- Heating:Forced Air, Natural Gas
Structure and exterior
- Year built:1993
- Building area:4,090 sq. ft.
- Lot area:0.61 Acres
Schools
- High school:PENNSBURY
- Middle school:PENNWOOD
- Elementary school:QUARRY HILL
Utilities
- Water:Public
- Sewer:Public Sewer
Finances and disclosures
- Price:$1,285,000
- Price per sq. ft.:$314.18
- Tax amount:$18,870 (2025)
New listings near 1092 S Kimbles Rd
- Open Sun, 11am to 1pmNew
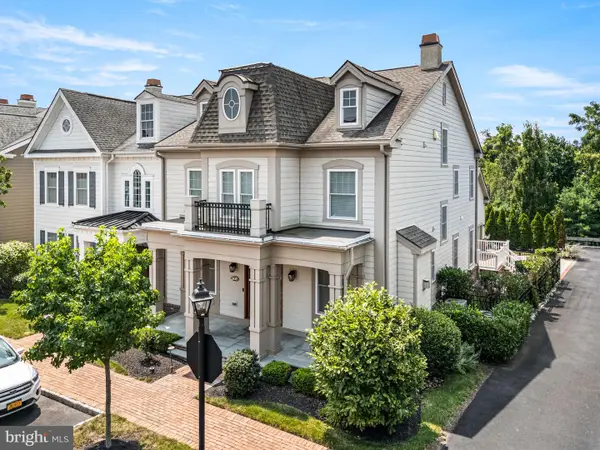 $1,250,000Active5 beds 5 baths4,485 sq. ft.
$1,250,000Active5 beds 5 baths4,485 sq. ft.1839 Windflower Ln, YARDLEY, PA 19067
MLS# PABU2107492Listed by: REAL OF PENNSYLVANIA - Coming Soon
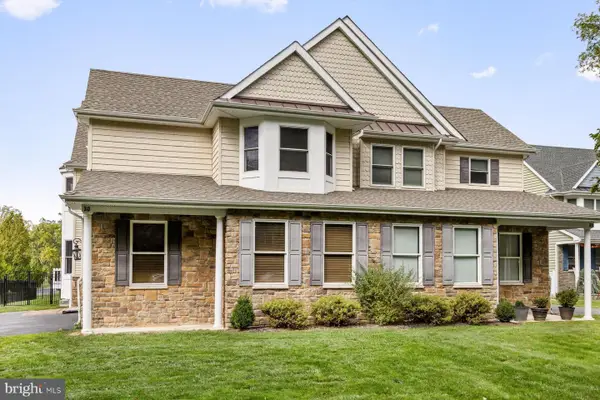 $900,000Coming Soon4 beds 3 baths
$900,000Coming Soon4 beds 3 baths30 Reading Ave, YARDLEY, PA 19067
MLS# PABU2107570Listed by: KURFISS SOTHEBY'S INTERNATIONAL REALTY - Open Sun, 1 to 3pmNew
 $675,000Active3 beds 3 baths3,738 sq. ft.
$675,000Active3 beds 3 baths3,738 sq. ft.462 Scott Ct, YARDLEY, PA 19067
MLS# PABU2107574Listed by: BHHS FOX & ROACH -YARDLEY/NEWTOWN - New
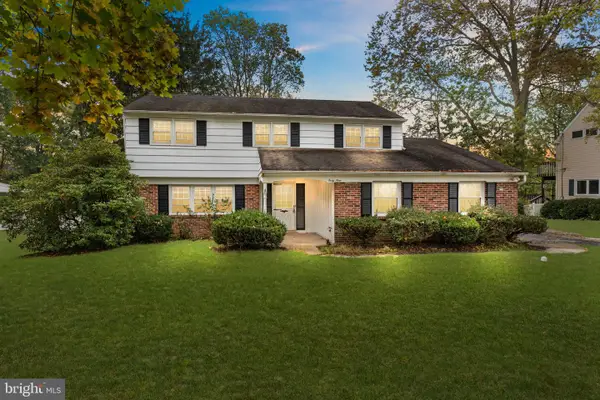 $525,000Active4 beds 3 baths2,450 sq. ft.
$525,000Active4 beds 3 baths2,450 sq. ft.49 Highland Dr, YARDLEY, PA 19067
MLS# PABU2107772Listed by: RE/MAX PROPERTIES - NEWTOWN - New
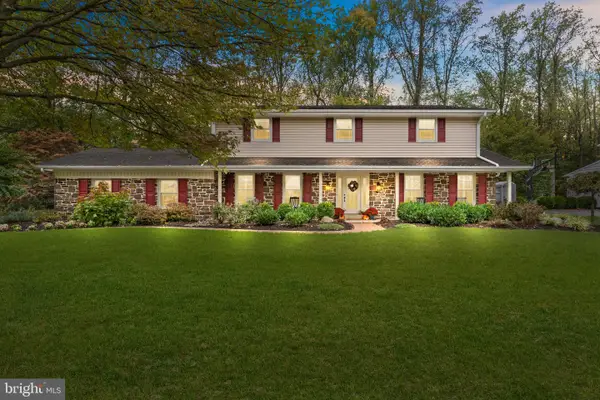 $865,000Active4 beds 4 baths3,634 sq. ft.
$865,000Active4 beds 4 baths3,634 sq. ft.1190 University Dr, YARDLEY, PA 19067
MLS# PABU2107668Listed by: KELLER WILLIAMS REAL ESTATE - Open Sun, 11am to 1pmNew
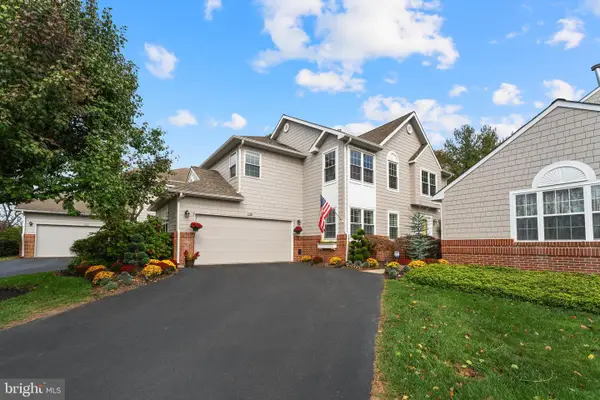 $750,000Active3 beds 3 baths2,510 sq. ft.
$750,000Active3 beds 3 baths2,510 sq. ft.1948 Satter Ct, YARDLEY, PA 19067
MLS# PABU2107720Listed by: COLDWELL BANKER HEARTHSIDE - New
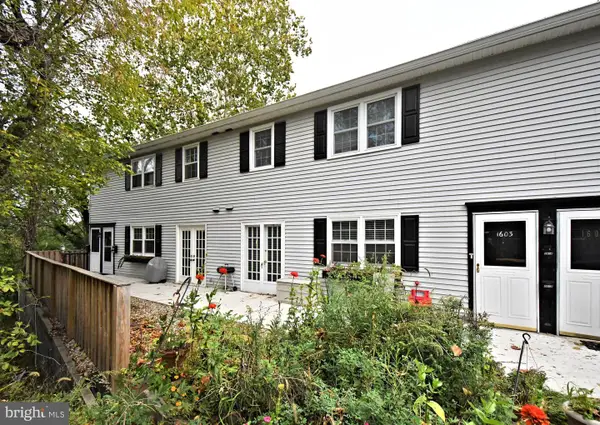 $259,900Active1 beds 1 baths
$259,900Active1 beds 1 baths1603 Yardley Cmns, YARDLEY, PA 19067
MLS# PABU2107722Listed by: BHHS FOX & ROACH -YARDLEY/NEWTOWN - Coming SoonOpen Sat, 12 to 3pm
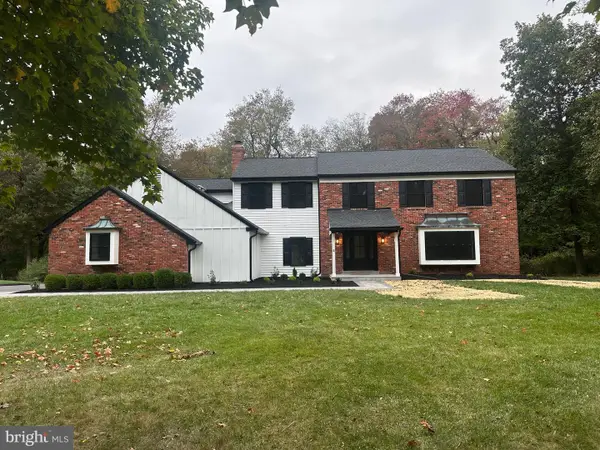 $1,175,000Coming Soon4 beds 3 baths
$1,175,000Coming Soon4 beds 3 baths1512 Silo Rd, YARDLEY, PA 19067
MLS# PABU2107644Listed by: IRON VALLEY REAL ESTATE DOYLESTOWN - New
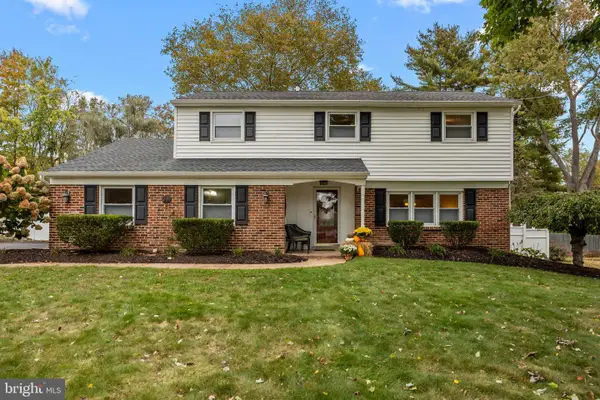 $679,000Active5 beds 3 baths2,439 sq. ft.
$679,000Active5 beds 3 baths2,439 sq. ft.6 Plymouth Ln, YARDLEY, PA 19067
MLS# PABU2107672Listed by: KELLER WILLIAMS REAL ESTATE-LANGHORNE - New
 $409,000Active3 beds 2 baths1,550 sq. ft.
$409,000Active3 beds 2 baths1,550 sq. ft.1707 Lynbrooke Dr, YARDLEY, PA 19067
MLS# PABU2107250Listed by: KELLER WILLIAMS REAL ESTATE - NEWTOWN
